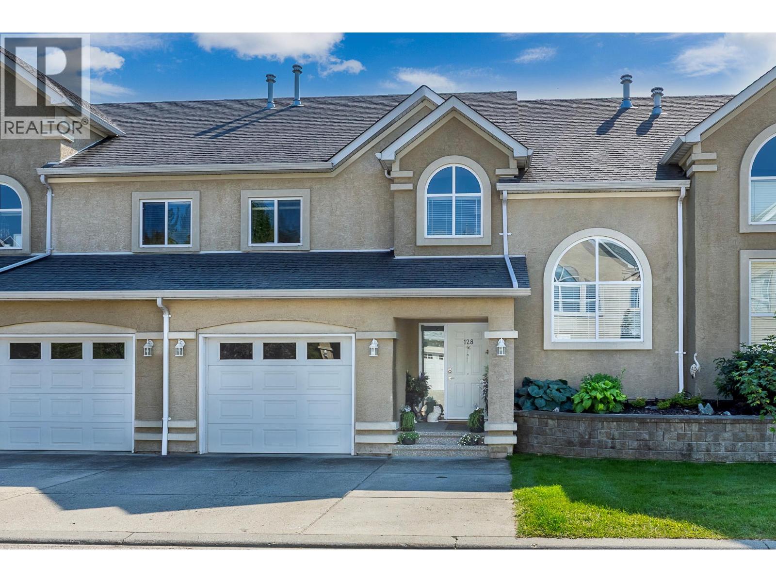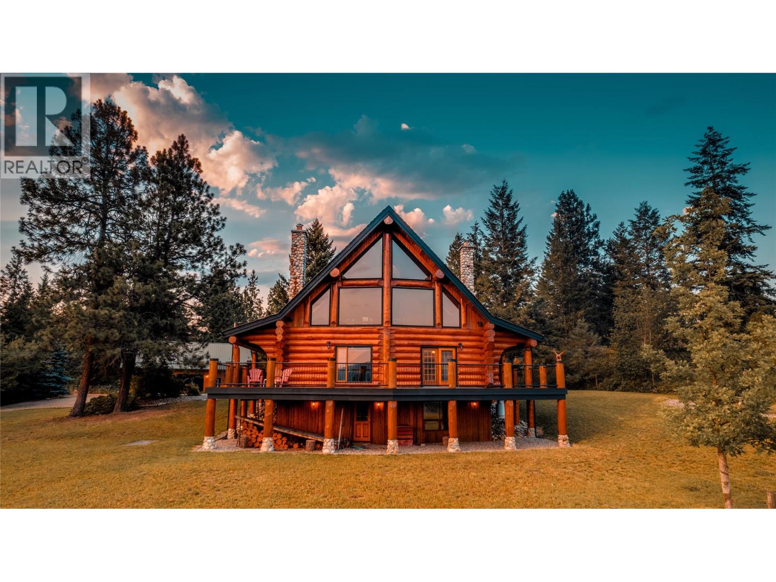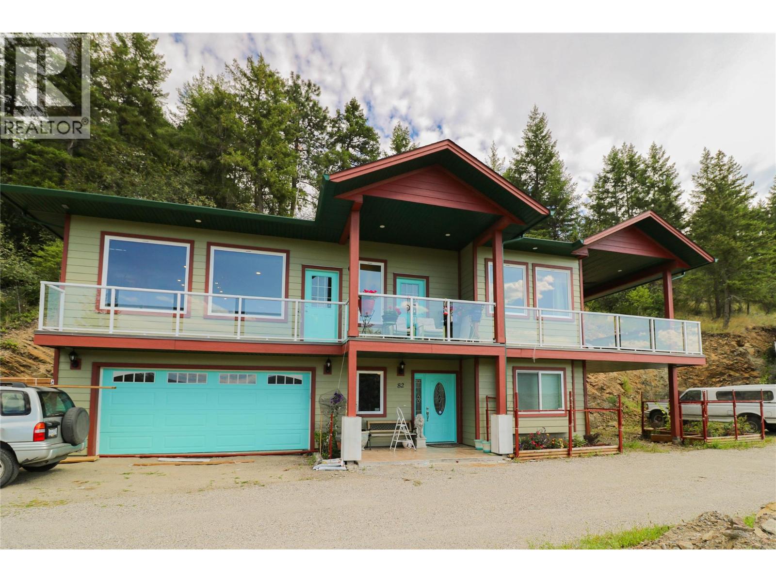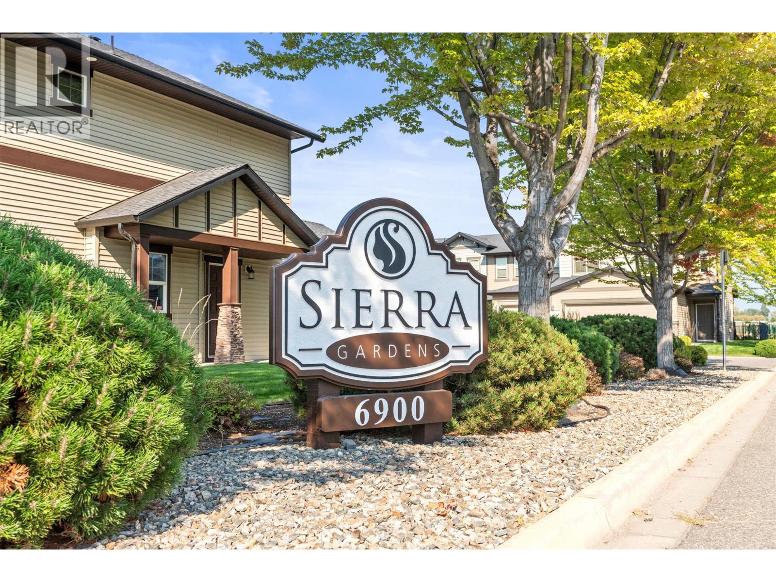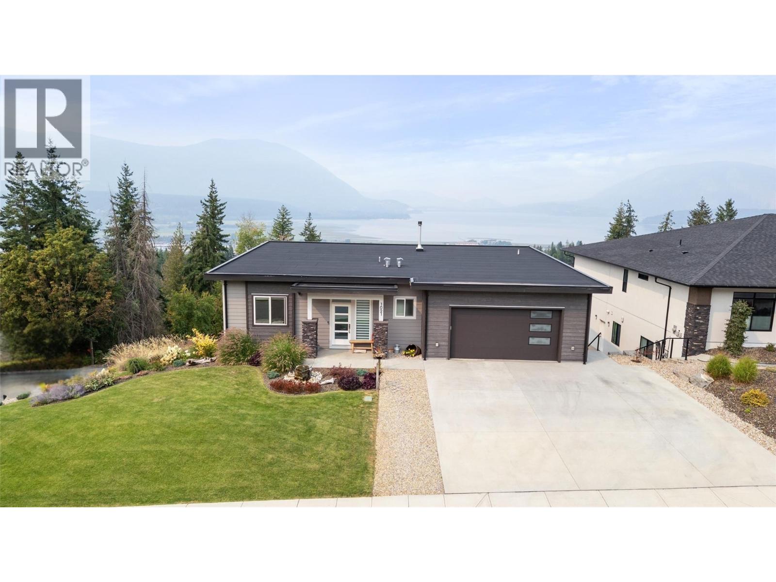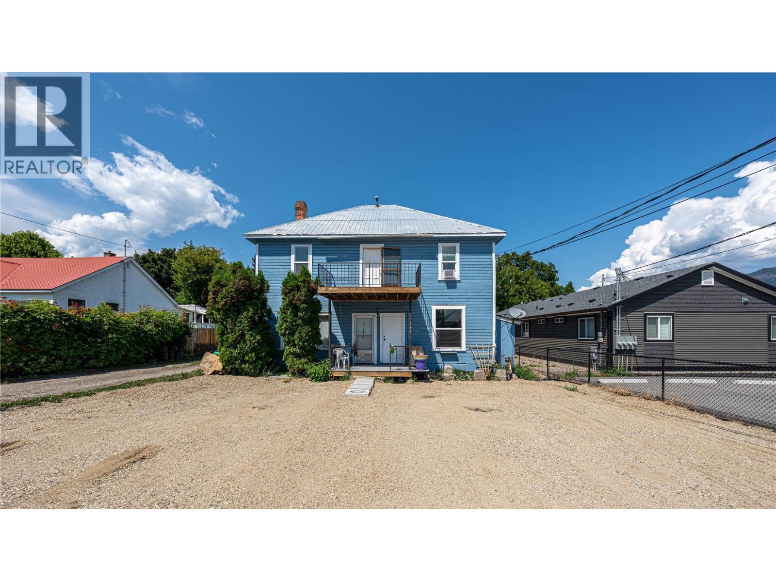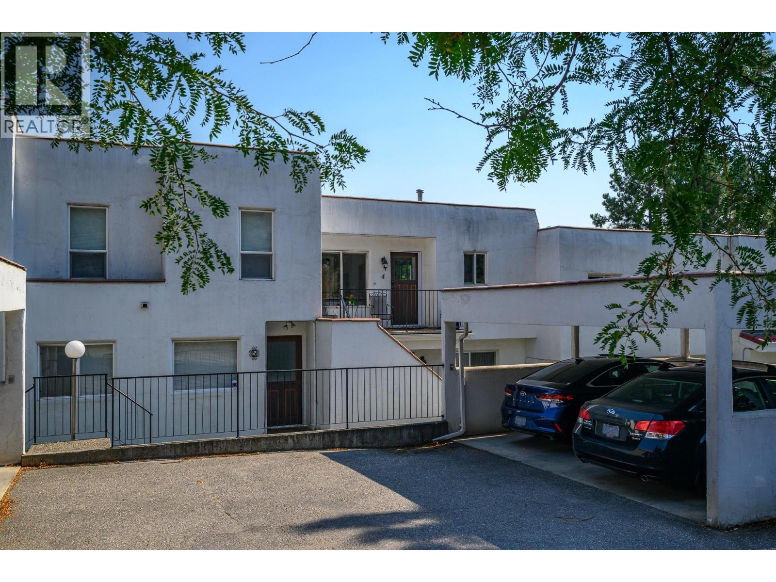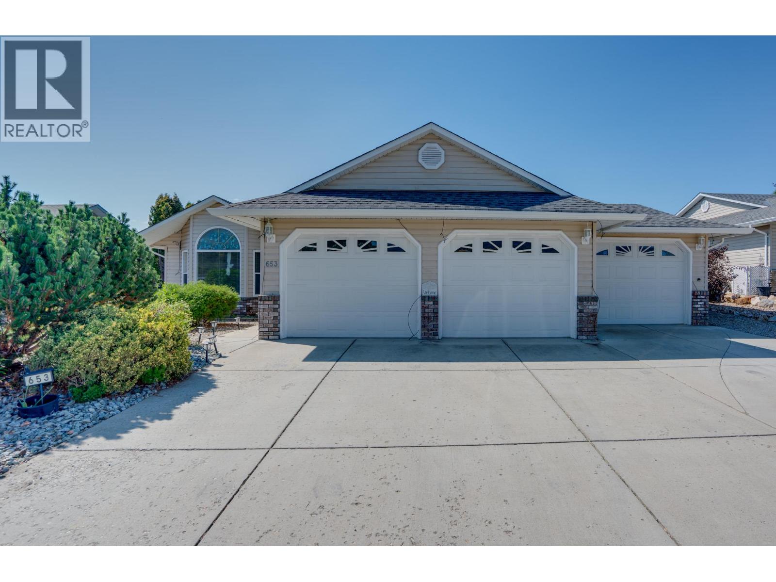
Highlights
Description
- Home value ($/Sqft)$369/Sqft
- Time on Houseful10 days
- Property typeSingle family
- StyleRanch
- Lot size7,405 Sqft
- Year built1992
- Garage spaces3
- Mortgage payment
Tucked inside Desert Cove Estates, this updated rancher stands out as the only home in the community with a triple car garage - complete with workshop space, workbench, & level RV parking on the driveway. A bay window frames views toward Spallumcheen Golf Course, while vaulted ceilings & modern vinyl flooring make the living/dining area feel light & spacious. The bright white kitchen features a large island, farmhouse sink, quartz counters (2023), abundant cabinetry, a breakfast nook, & an adjoining family room with cozy gas fireplace. Recent updates deliver peace of mind: furnace/AC/HWT (2023), retaining wall (2023), washer/dryer (2022), stove & microwave (2024), & fridge (2025). Just refreshed with new interior paint, professional cleaning, & carpet cleaning - move-in ready. The king-sized primary offers a full ensuite & extra-large walk-in closet, plus a versatile den/office with separate exterior access. Outdoors, enjoy both an open patio for BBQs & covered patio for shade, overlooking private, low-maintenance backyard. Community perks include a recreation centre with an indoor (saltwater) pool, hot tub, fitness facilities, billiards/craft rooms, a full kitchen, & a robust calendar of events and exercise programs—plus on-site RV parking (subject to availability). Long-term lease to Aug, 2068. Minutes to Spallumcheen Golf & a short drive to Okanagan Lake, this home blends practical upgrades, rare garage capacity, & an active social scene into one move-in-ready package. (id:63267)
Home overview
- Cooling Central air conditioning
- Heat source Electric
- Heat type Baseboard heaters, forced air, see remarks
- Has pool (y/n) Yes
- Sewer/ septic Septic tank
- # total stories 1
- Roof Unknown
- Fencing Fence
- # garage spaces 3
- # parking spaces 6
- Has garage (y/n) Yes
- # full baths 2
- # total bathrooms 2.0
- # of above grade bedrooms 2
- Flooring Carpeted, vinyl
- Community features Adult oriented, recreational facilities, seniors oriented
- Subdivision Swan lake west
- View Mountain view, view (panoramic)
- Zoning description Unknown
- Directions 1916844
- Lot desc Landscaped, level, underground sprinkler
- Lot dimensions 0.17
- Lot size (acres) 0.17
- Building size 1700
- Listing # 10360897
- Property sub type Single family residence
- Status Active
- Ensuite bathroom (# of pieces - 3) 2.591m X 1.626m
Level: Main - Den 3.505m X 3.429m
Level: Main - Bathroom (# of pieces - 4) 2.54m X 2.032m
Level: Main - Other 5.486m X 2.896m
Level: Main - Bedroom 3.556m X 3.353m
Level: Main - Other 5.791m X 3.48m
Level: Main - Other 6.706m X 2.896m
Level: Main - Kitchen 4.42m X 4.267m
Level: Main - Living room 6.858m X 4.877m
Level: Main - Primary bedroom 4.623m X 3.861m
Level: Main - Laundry 2.515m X 1.753m
Level: Main - Other 7.163m X 6.401m
Level: Main - Foyer 1.803m X 1.803m
Level: Main - Family room 3.048m X 4.42m
Level: Main - Hobby room 3.429m X 2.362m
Level: Main
- Listing source url Https://www.realtor.ca/real-estate/28783691/653-6th-street-vernon-swan-lake-west
- Listing type identifier Idx

$-1,233
/ Month


