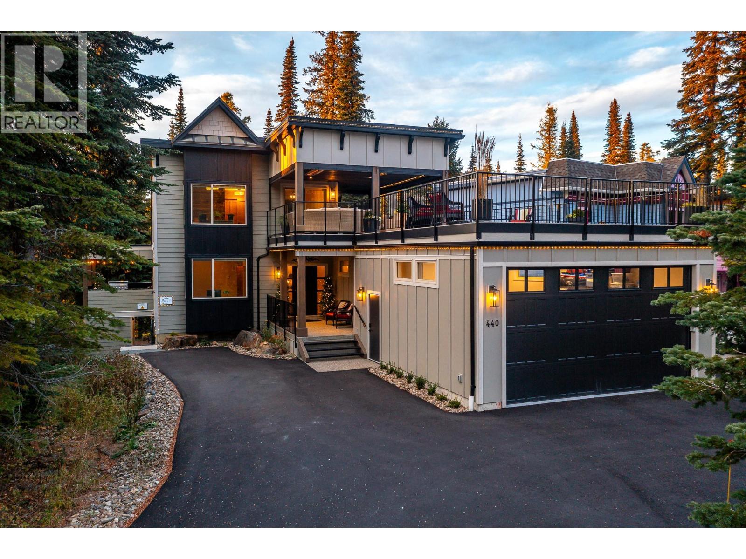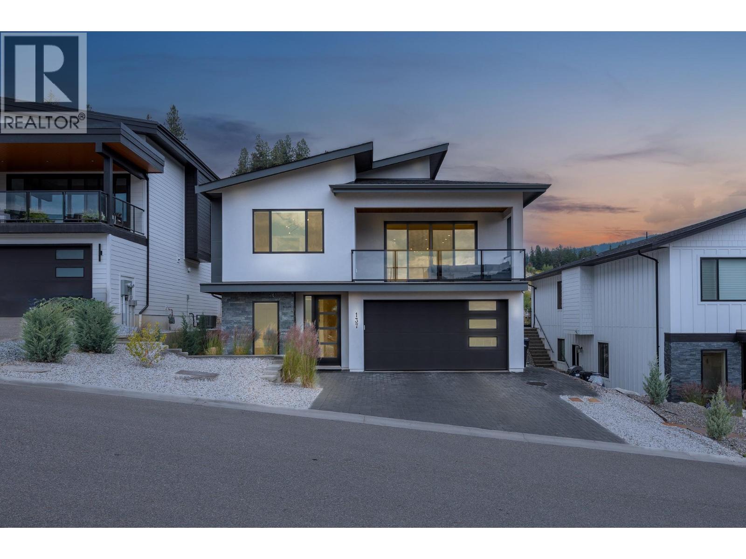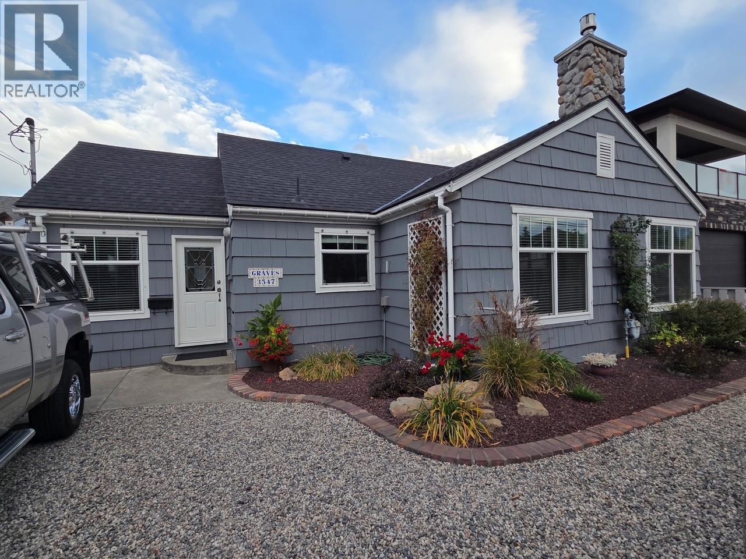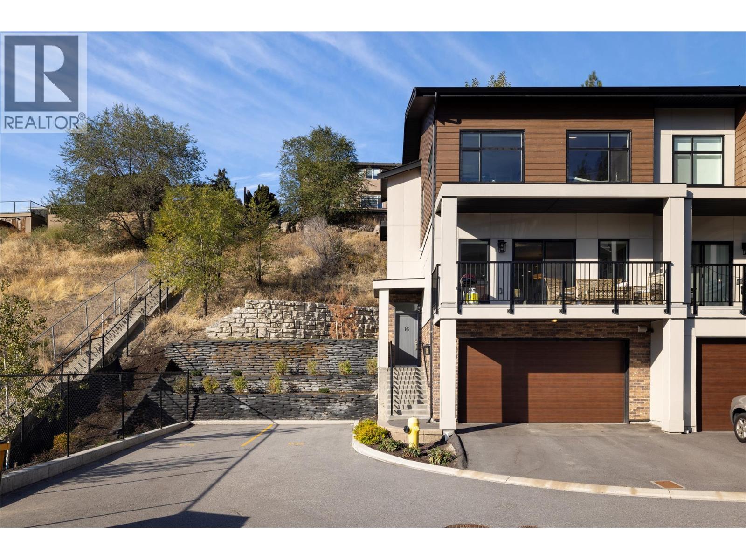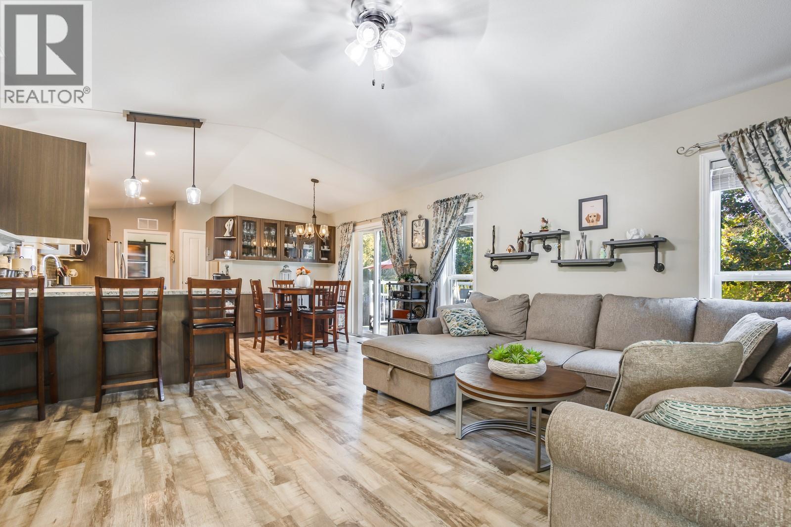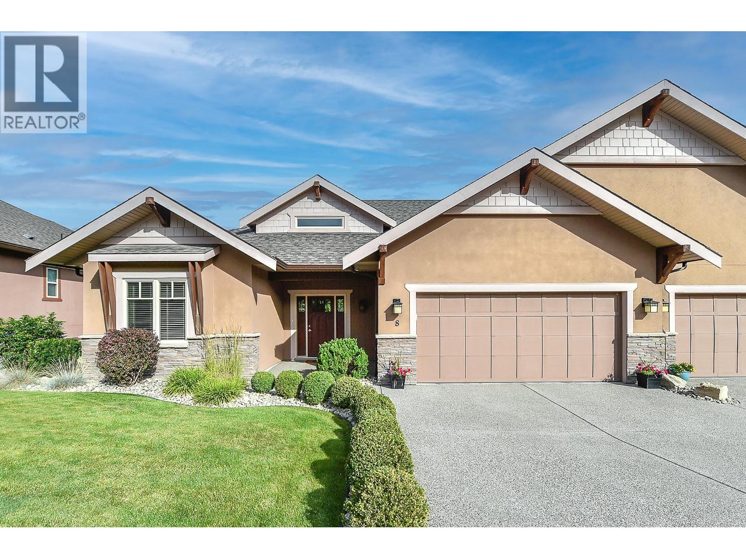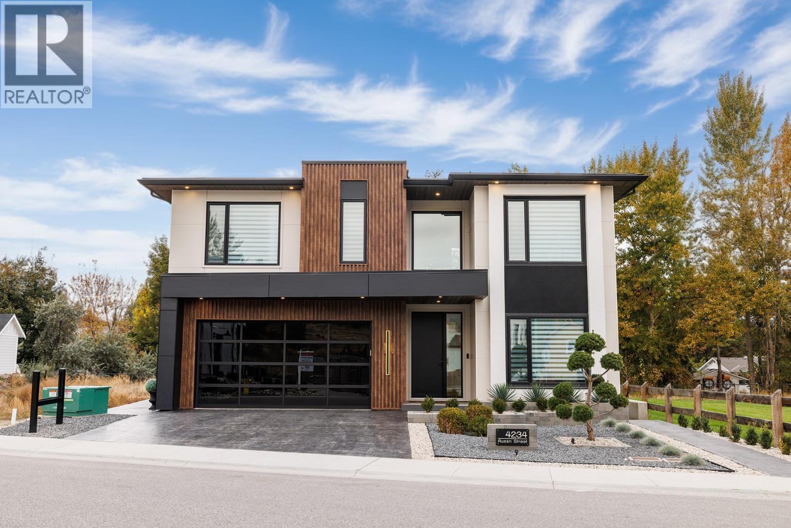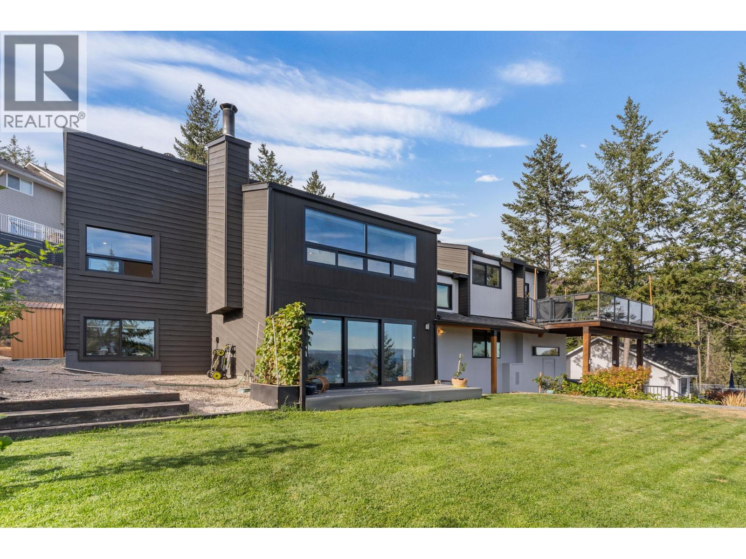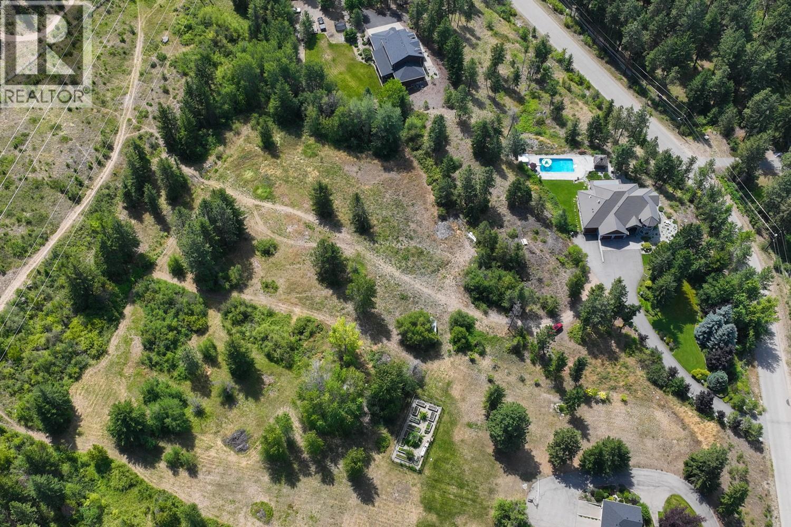- Houseful
- BC
- Vernon
- Okanagan Landing
- 6600 Okanagan Avenue Unit 44
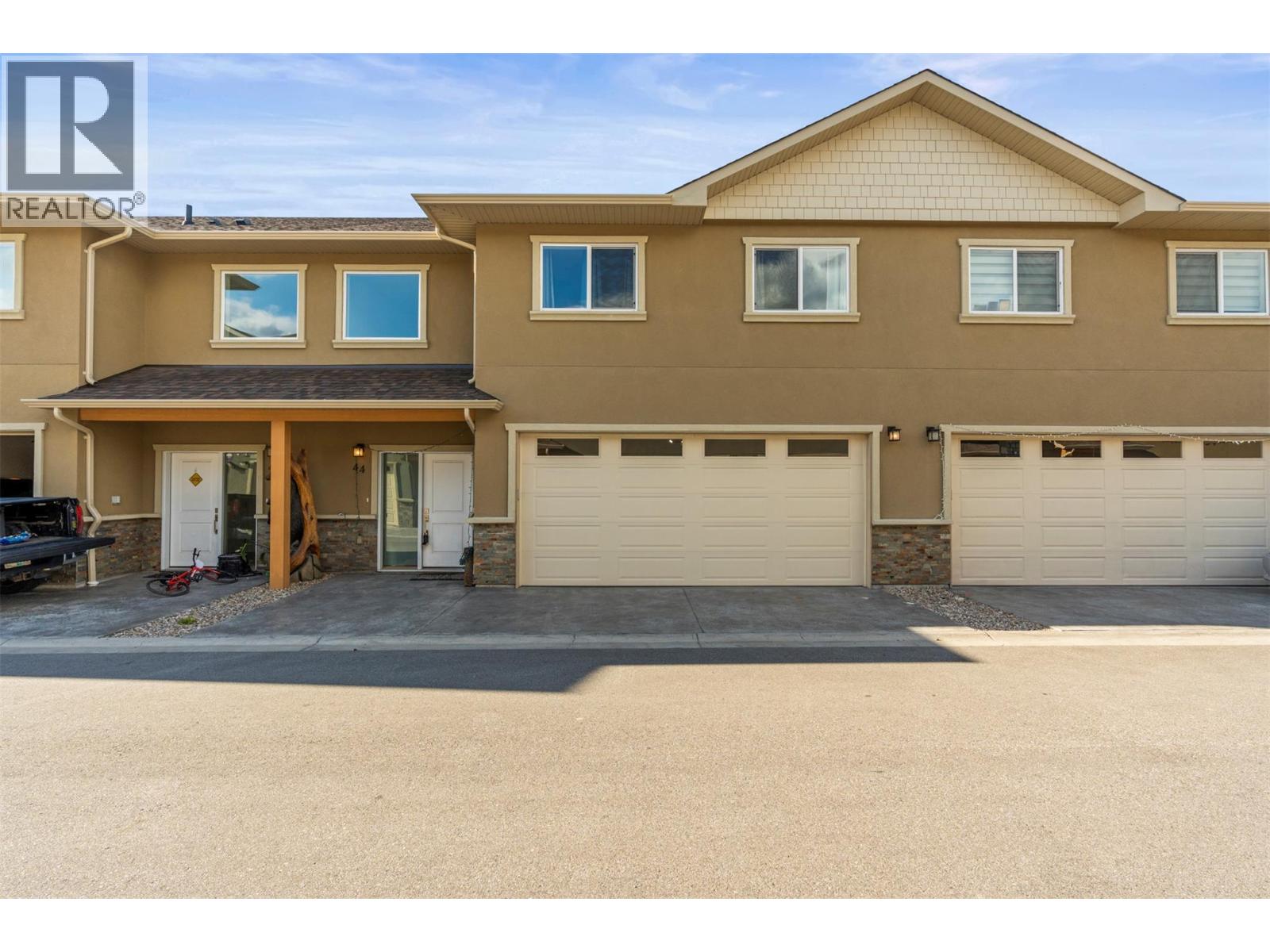
6600 Okanagan Avenue Unit 44
6600 Okanagan Avenue Unit 44
Highlights
Description
- Home value ($/Sqft)$299/Sqft
- Time on Houseful72 days
- Property typeSingle family
- StyleContemporary
- Neighbourhood
- Median school Score
- Year built2022
- Garage spaces2
- Mortgage payment
Welcome to The Oaks! This is a modern townhouse community that checks off all of the boxes. This family-friendly property provides a luxury feel throughout its two floors of living space and contemporary curb appeal. The attached double car garage provides access to your entrance of the main living area that offers an oversized open concept space including the impressive kitchen, dining room, and spacious living room. The convenient patio doors lead to the backyard where you can enjoy summer days and Okanagan evenings. The second level features the master bedroom suite with large walk-through closet and pristine en-suite with a stand-up shower and double his and her vanity. Two additional bedrooms plus a complete bonus room are also found on the upper level making this home a true gem with ample opportunity to incorporate an office, second living room, or another use that suits you! With three bathrooms total, a generous layout and ideal location, this one deserves your attention. Enjoy proximity to Marshal Fields, Kin Beach, and Paddlewheel Park. VACANT, QUICK POSSESSION AVAILABLE. Book your appointment today! (id:63267)
Home overview
- Cooling Central air conditioning
- Heat type Forced air, see remarks
- Sewer/ septic Municipal sewage system
- # total stories 2
- Roof Unknown
- # garage spaces 2
- # parking spaces 3
- Has garage (y/n) Yes
- # full baths 2
- # half baths 1
- # total bathrooms 3.0
- # of above grade bedrooms 3
- Flooring Carpeted, laminate, vinyl
- Has fireplace (y/n) Yes
- Community features Family oriented, pets allowed
- Subdivision Okanagan landing
- View Mountain view
- Zoning description Unknown
- Directions 2016892
- Lot desc Landscaped
- Lot size (acres) 0.0
- Building size 2270
- Listing # 10358470
- Property sub type Single family residence
- Status Active
- Bedroom 3.531m X 4.343m
Level: 2nd - Ensuite bathroom (# of pieces - 4) 2.438m X 2.464m
Level: 2nd - Living room 5.207m X 4.801m
Level: 2nd - Bathroom (# of pieces - 4) 2.769m X 1.499m
Level: 2nd - Primary bedroom 4.216m X 3.861m
Level: 2nd - Bedroom 3.835m X 4.343m
Level: 2nd - Kitchen 5.207m X 3.15m
Level: Main - Living room 5.69m X 5.08m
Level: Main - Dining room 4.445m X 2.946m
Level: Main - Partial bathroom 0.965m X 2.464m
Level: Main
- Listing source url Https://www.realtor.ca/real-estate/28711535/6600-okanagan-avenue-unit-44-vernon-okanagan-landing
- Listing type identifier Idx

$-1,494
/ Month

