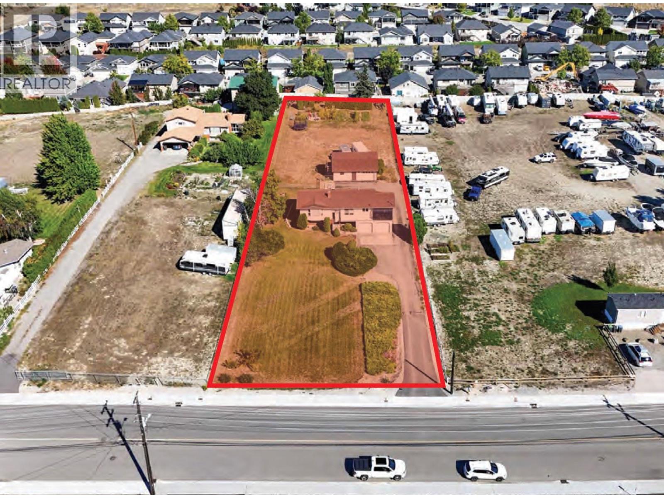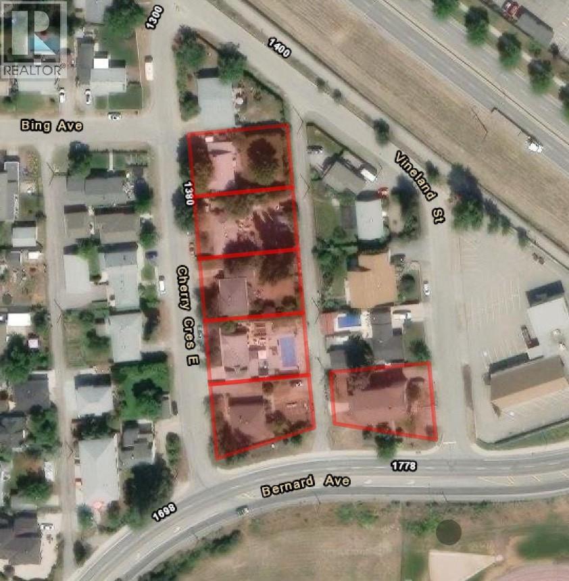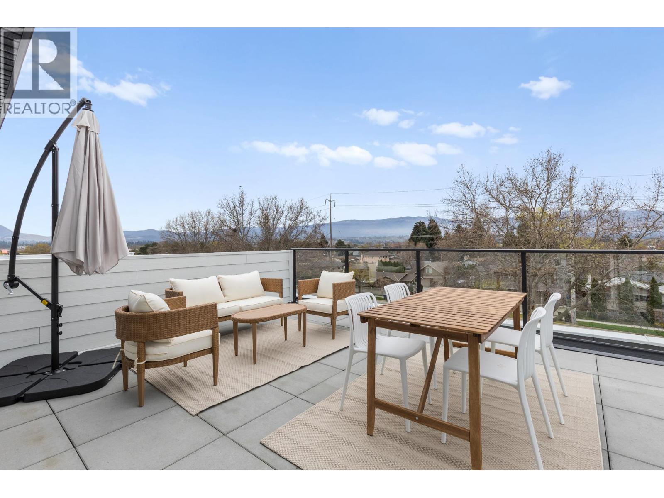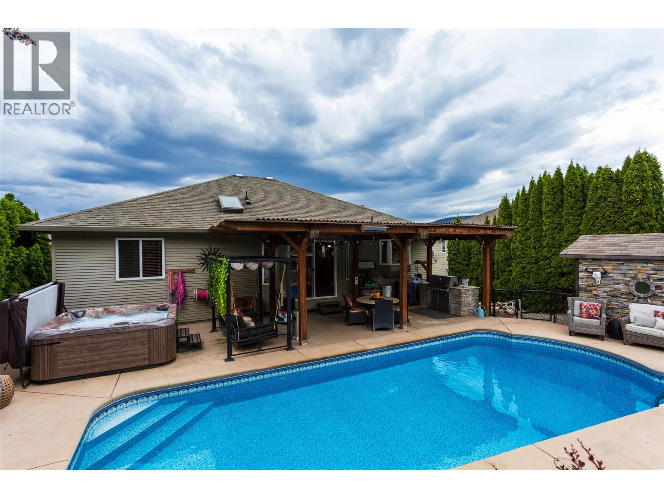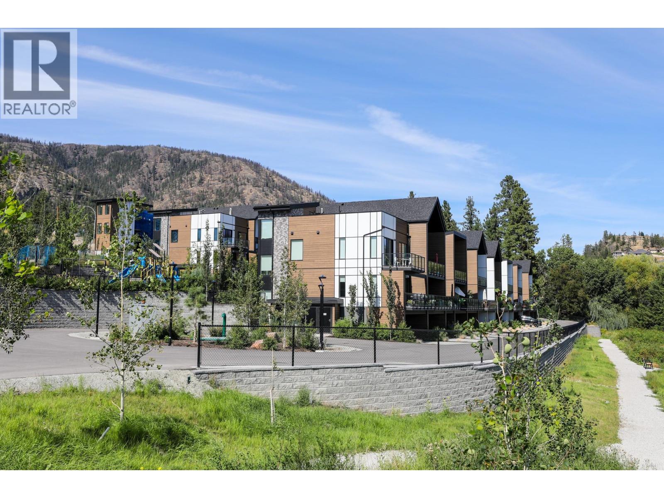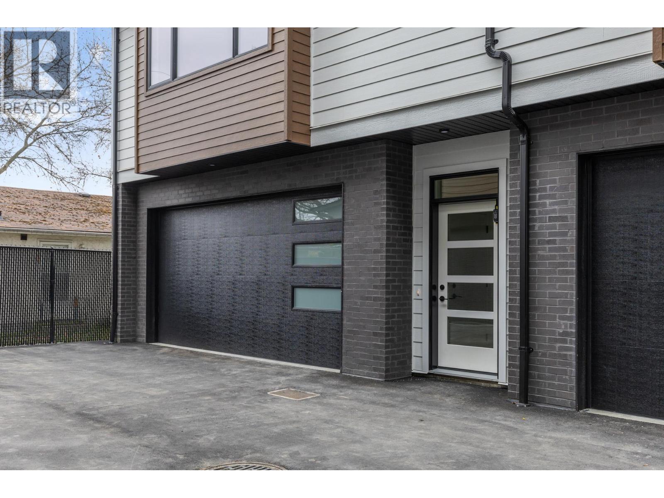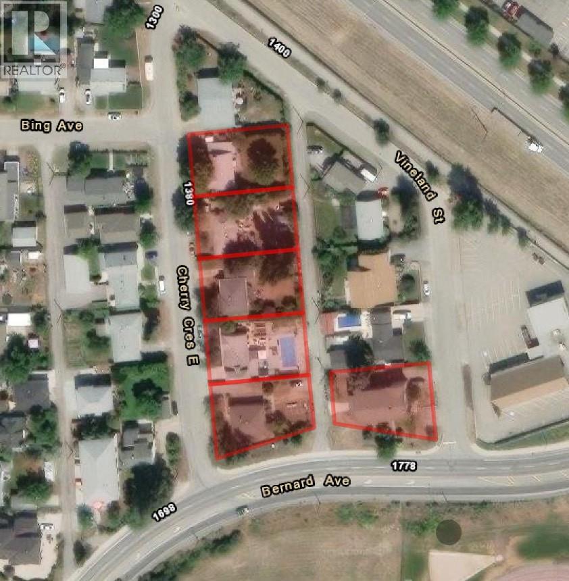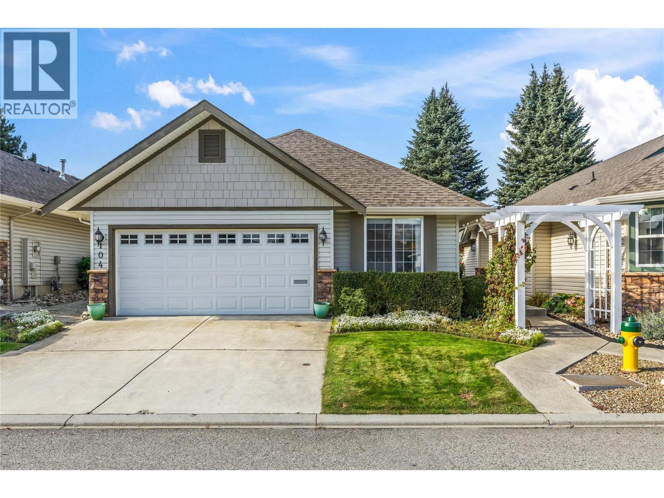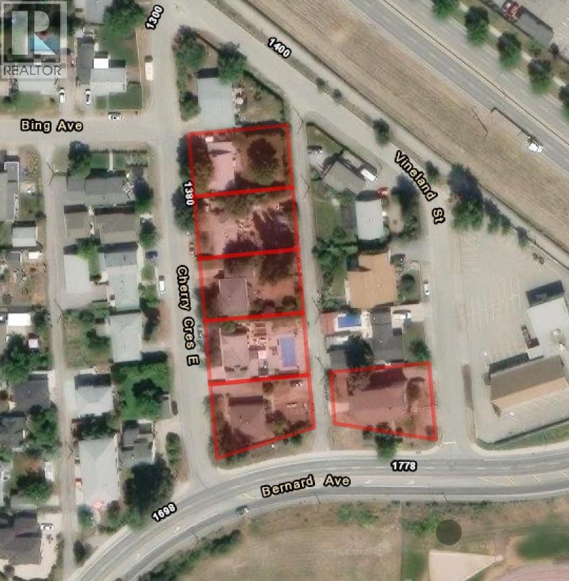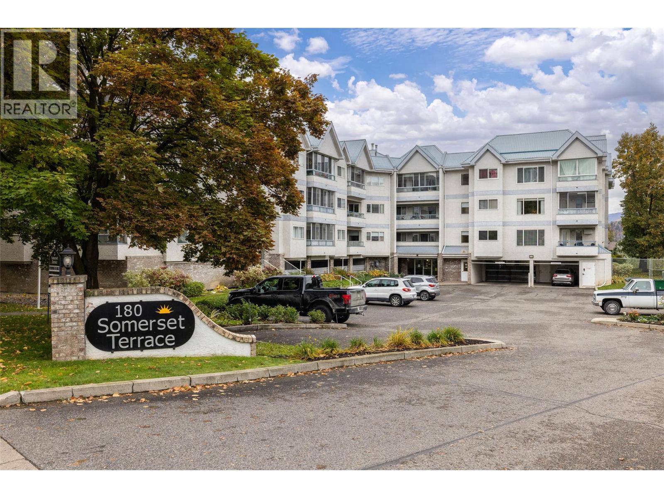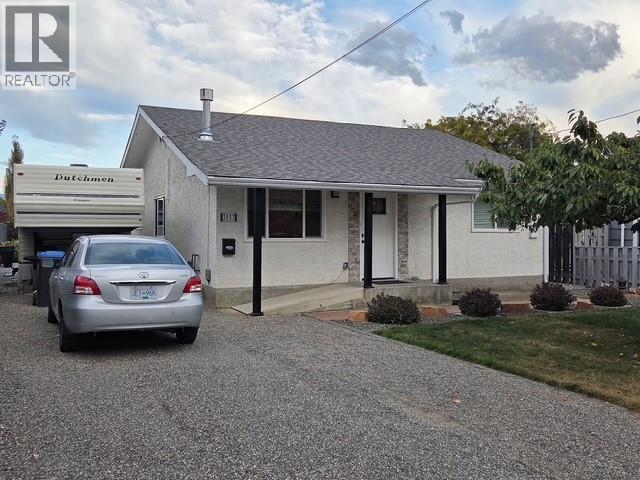- Houseful
- BC
- Vernon
- Okanagan Landing
- 6688 Tronson Road Unit 9
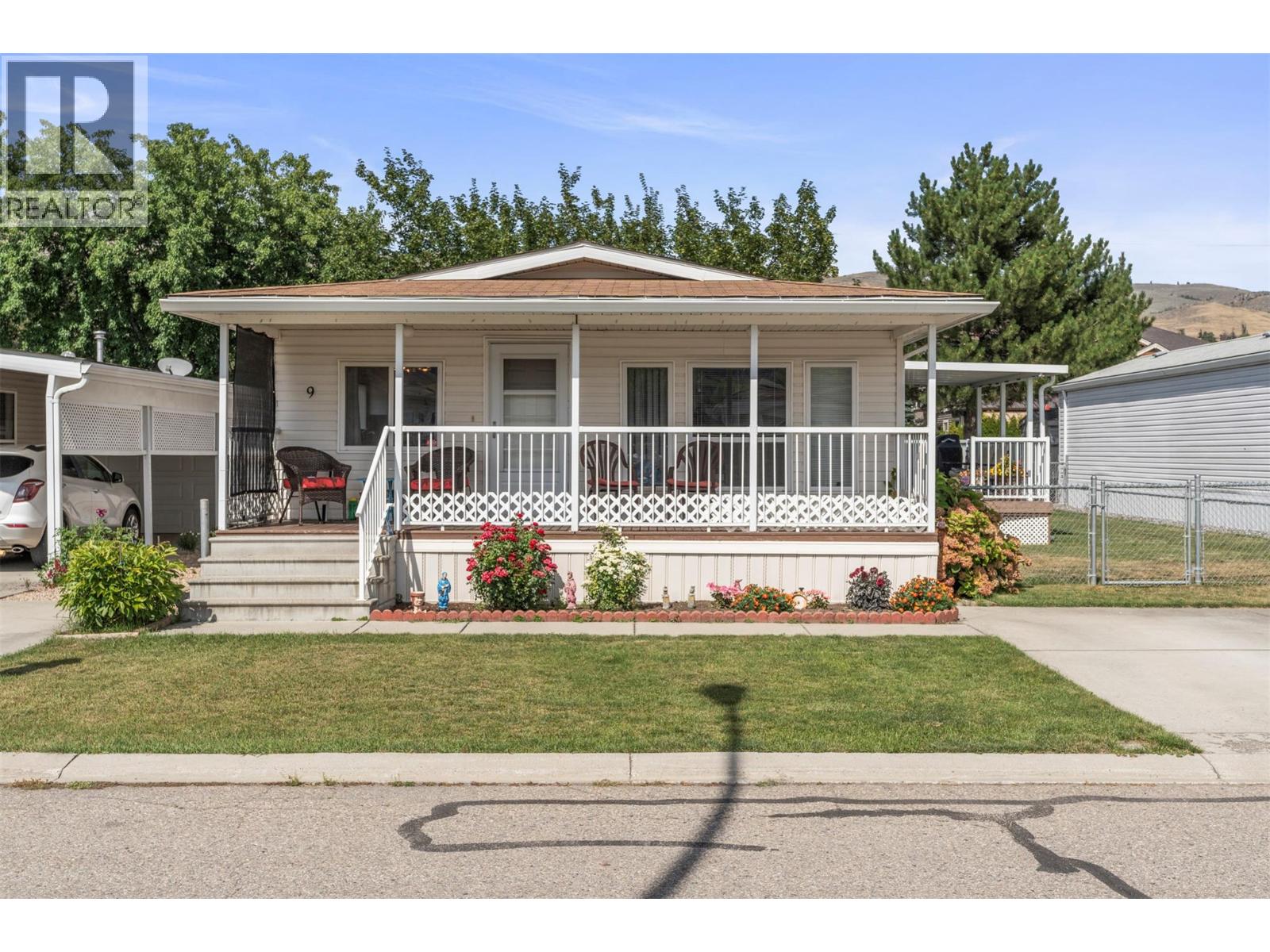
6688 Tronson Road Unit 9
6688 Tronson Road Unit 9
Highlights
Description
- Home value ($/Sqft)$325/Sqft
- Time on Houseful64 days
- Property typeSingle family
- Neighbourhood
- Median school Score
- Year built2004
- Mortgage payment
Enjoy low-maintenance living and outdoor enjoyment in this beautifully maintained 3-bedroom, 2-bath home in the sought-after 55+ community at Lakepointe. Bright and welcoming, the home features vaulted ceilings in the main living area, a kitchen with a convenient eating bar, sleek white cabinetry, and plenty of cupboard space—ideal for those who still love to cook and entertain. The primary suite offers a full ensuite for added privacy, while the second bedroom is generously sized. The third bedroom—complete with sliding door access to a deck—makes an ideal guest room, hobby space, or home office. Outdoor living is a true highlight here. Relax on the extended front patio while chatting with friendly neighbours, or head to the large, partially covered back deck—perfect for Okanagan summers and year-round entertaining. The huge, fully fenced backyard offers space to garden, play, or simply soak up the sun, including two garden sheds for extra storage. With two parking spots, a laundry room with exterior access, and a well-kept “lock-and-leave” park setting, you can downsize in comfort without giving up freedom and space. Learn more about this fantastic Vernon property on our website. Ready to take a closer look? Schedule your private showing today! (id:63267)
Home overview
- Cooling Central air conditioning
- Heat type See remarks
- Sewer/ septic Municipal sewage system
- # total stories 1
- Roof Unknown
- # parking spaces 2
- # full baths 2
- # total bathrooms 2.0
- # of above grade bedrooms 3
- Flooring Mixed flooring
- Community features Seniors oriented
- Subdivision Okanagan landing
- Zoning description Unknown
- Lot size (acres) 0.0
- Building size 1152
- Listing # 10359601
- Property sub type Single family residence
- Status Active
- Bedroom 2.515m X 3.531m
Level: Main - Dining room 2.413m X 2.489m
Level: Main - Bathroom (# of pieces - 4) 2.515m X 1.524m
Level: Main - Bedroom 3.073m X 3.505m
Level: Main - Kitchen 3.048m X 2.565m
Level: Main - Primary bedroom 3.531m X 3.886m
Level: Main - Laundry 2.515m X 1.854m
Level: Main - Living room 3.658m X 5.08m
Level: Main - Full ensuite bathroom 1.6m X 2.718m
Level: Main
- Listing source url Https://www.realtor.ca/real-estate/28750854/6688-tronson-road-unit-9-vernon-okanagan-landing
- Listing type identifier Idx

$-525
/ Month

