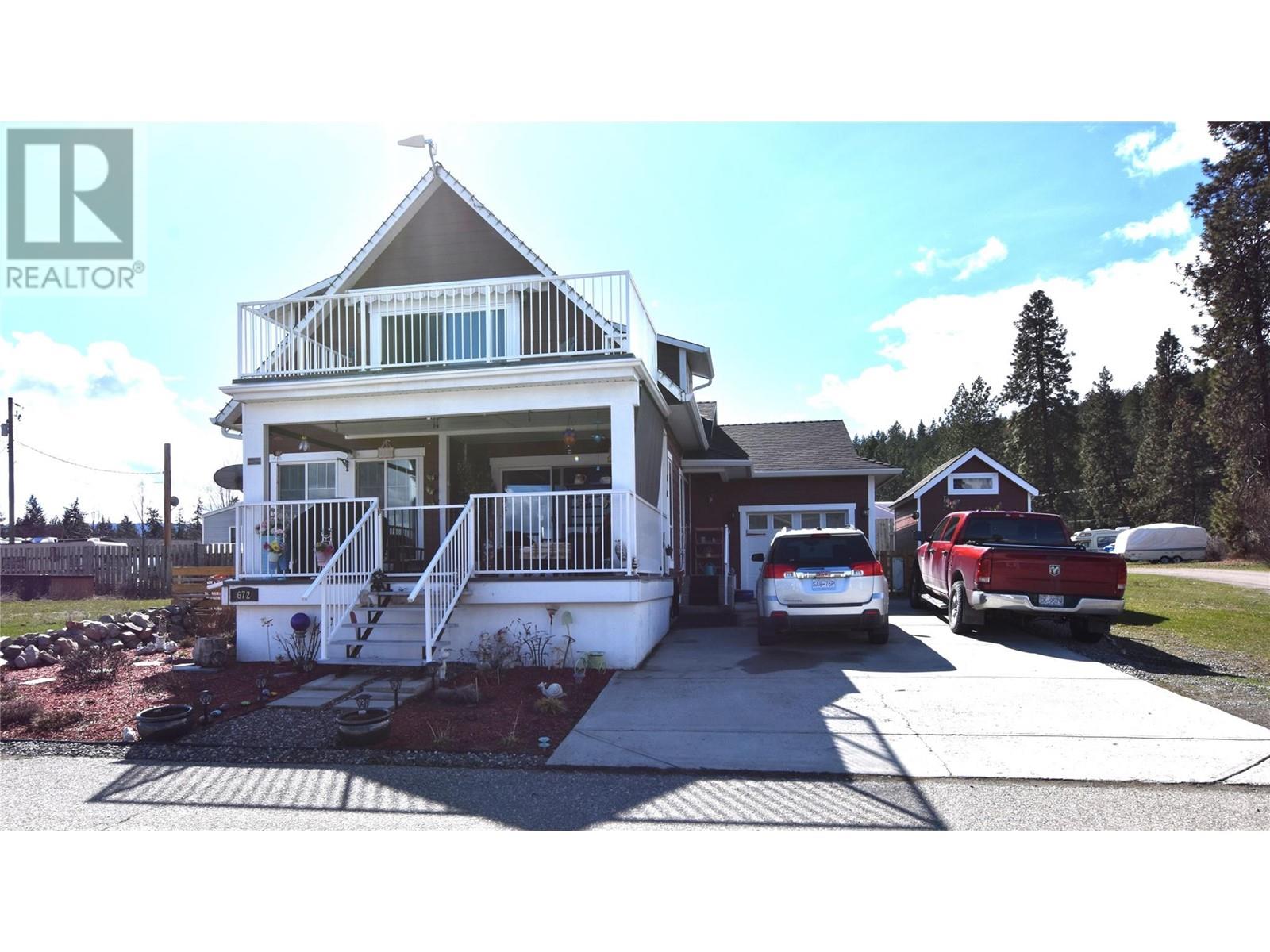
Highlights
Description
- Home value ($/Sqft)$267/Sqft
- Time on Houseful172 days
- Property typeSingle family
- StyleOther
- Year built2008
- Garage spaces1
- Mortgage payment
Welcome to 672 Cougar Street in Parker Cove – a beautifully maintained 3-bedroom, 2-bathroom home situated on a quiet corner lot in a serene lakefront community. The main floor features a bright, open-concept living area with gleaming hardwood floors, two spacious bedrooms, a full bathroom, and convenient main-level laundry. Upstairs, you’ll find an expansive primary suite complete with a luxurious 4-piece ensuite that includes dual sinks, a relaxing soaker tub, and a large tiled shower. Sliding glass doors lead from the bedroom to a private upper deck offering stunning lake views. The full, unfinished basement provides ample potential for future development, whether you're envisioning extra living space, a home gym, or a workshop. Additional highlights include an attached single-car garage, a storage shed, and a fully fenced backyard. Recent updates include fresh main-floor paint, new countertops, updated sinks and faucets, and a brand-new washer and dryer. This home is on a registered lease until 2043, with an annual lease fee of $4,069.75. Parker Cove is a welcoming lakeside community on the west side of Vernon, just 25 minutes from town. Residents enjoy access to over 2,000 feet of prime Okanagan Lake shoreline—perfect for relaxing, swimming, and boating. (id:55581)
Home overview
- Cooling Wall unit
- Heat source Electric
- Heat type Baseboard heaters
- Sewer/ septic Septic tank
- # total stories 2
- Roof Unknown
- Fencing Fence
- # garage spaces 1
- # parking spaces 4
- Has garage (y/n) Yes
- # full baths 2
- # total bathrooms 2.0
- # of above grade bedrooms 3
- Flooring Hardwood, laminate
- Subdivision Okanagan north
- View Lake view, mountain view, view (panoramic)
- Zoning description Unknown
- Lot size (acres) 0.0
- Building size 1650
- Listing # 10346074
- Property sub type Single family residence
- Status Active
- Ensuite bathroom (# of pieces - 5) 3.962m X 2.464m
Level: 2nd - Primary bedroom 6.045m X 5.588m
Level: 2nd - Full bathroom 2.616m X 1.753m
Level: Main - Laundry NaNm X NaNm
Level: Main - Living room 3.353m X 4.521m
Level: Main - Dining room 3.302m X 3.226m
Level: Main - Bedroom 3.048m X 3.048m
Level: Main - Bedroom 3.048m X 3.124m
Level: Main - Kitchen 3.099m X 2.667m
Level: Main
- Listing source url Https://www.realtor.ca/real-estate/28251038/672-cougar-street-vernon-okanagan-north
- Listing type identifier Idx

$-1,173
/ Month













