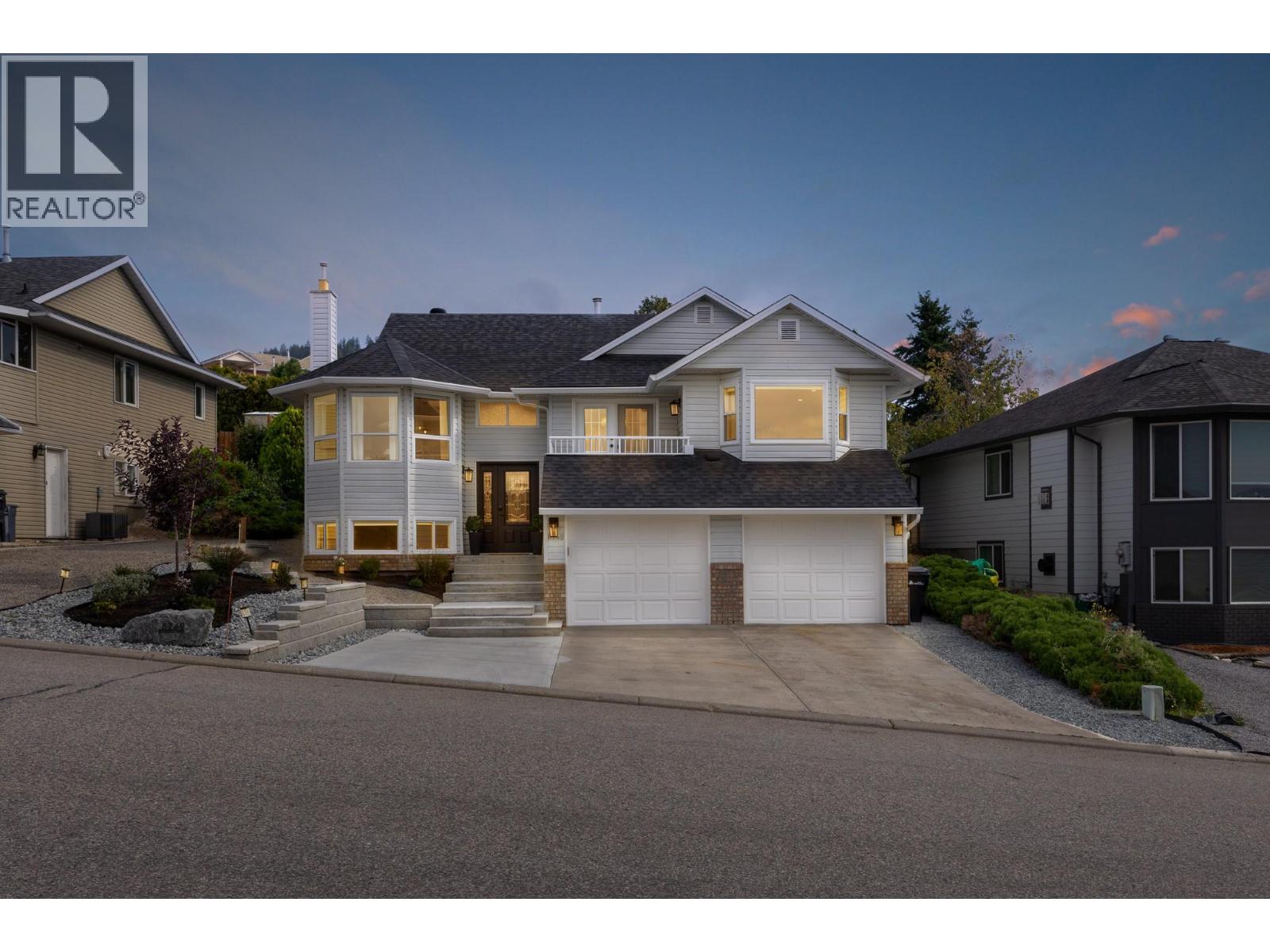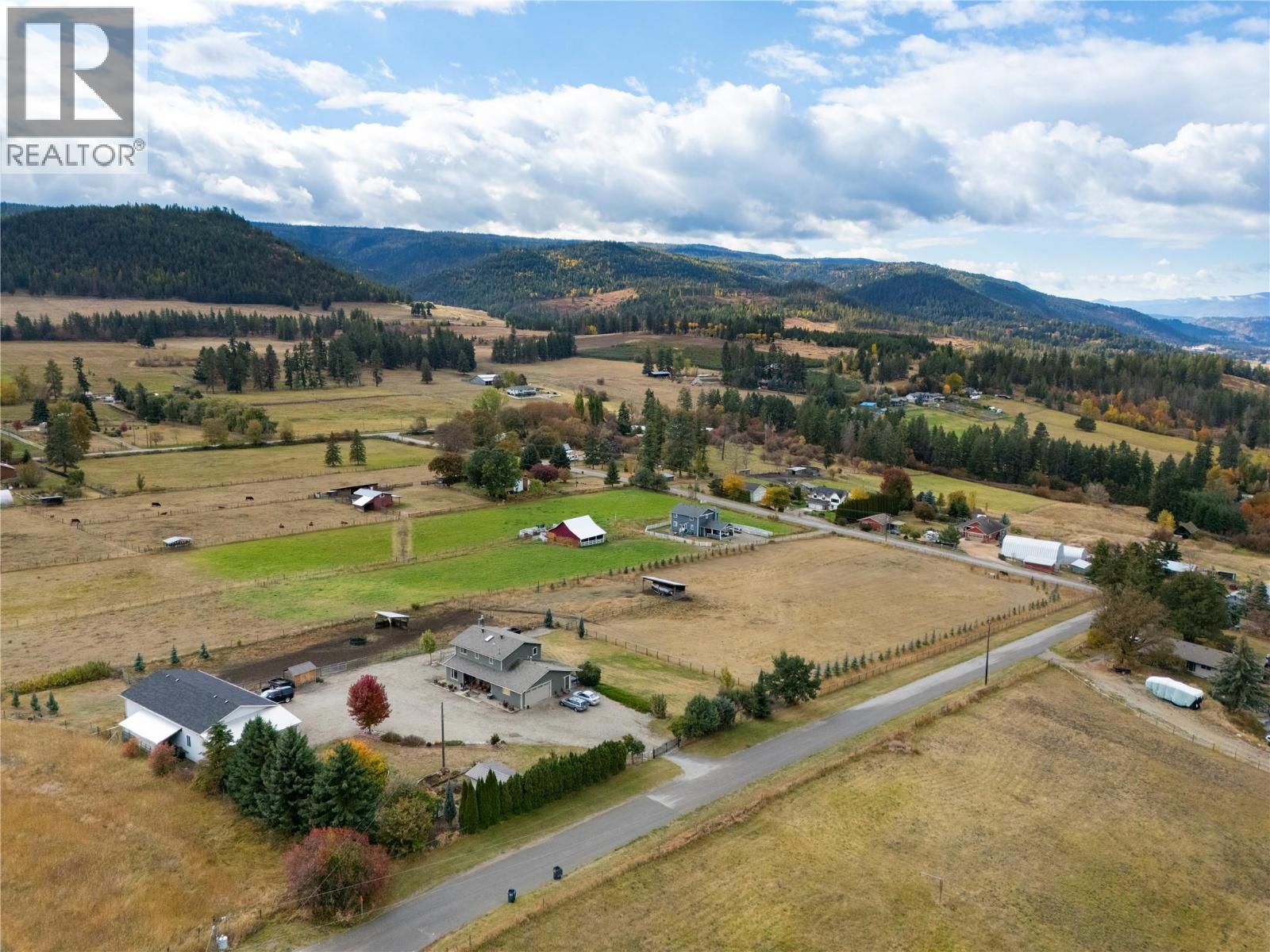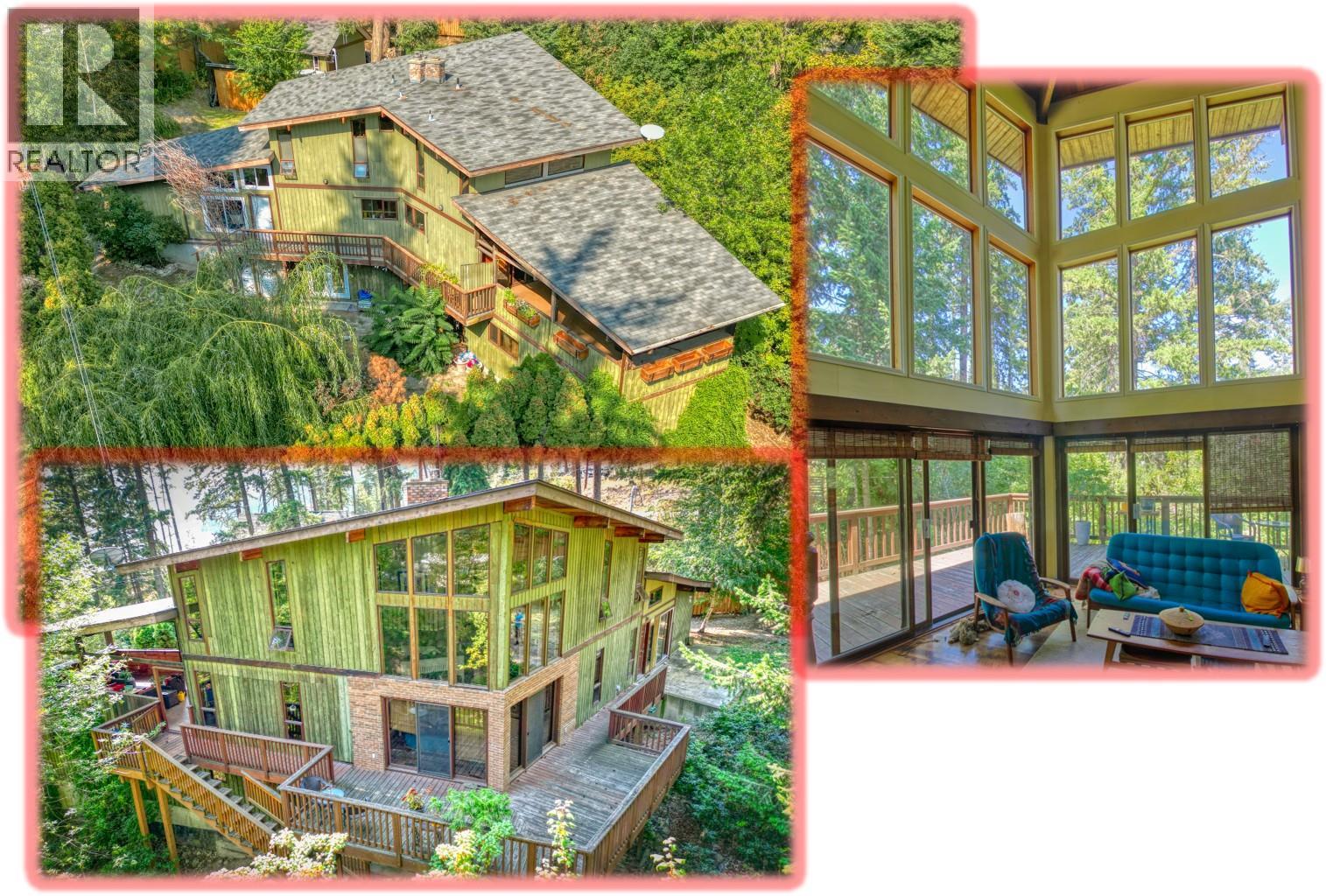
6749 Foothills Dr
6749 Foothills Dr
Highlights
Description
- Home value ($/Sqft)$424/Sqft
- Time on Houseful49 days
- Property typeSingle family
- Neighbourhood
- Median school Score
- Lot size6,534 Sqft
- Year built1990
- Garage spaces2
- Mortgage payment
Welcome to this beautifully updated 4-bedroom, 3-bath home in the heart of the Foothills — the perfect starter home for a growing family or outdoor adventurer. Fully renovated throughout, this gem features a stunning new kitchen with quartz countertops, rich hardwood floors, main-floor laundry, spacious living areas, and professionally removed Poly-B plumbing. This home offers excellent basement suite potential with a separate entrance and all the plumbing and electrical hookups already in place Step outside to a sunny deck with a gazebo and BBQ area, a fully fenced backyard with plenty of space to play or garden, and convenient RV parking. Enjoy year-round sunshine along with beautiful mountain views, glowing sunsets, and peekaboo lake vistas. Ideally located just minutes from Silver Star Mountain Resort, Sovereign Lake Nordic Centre, the Grey Canal Trail, and a nearby playground — plus it’s in the highly sought-after BX Elementary catchment. This is your chance to own a bright, move-in-ready home in one of Vernon’s most family-friendly neighbourhoods. Book your private viewing today! (id:63267)
Home overview
- Cooling Central air conditioning
- Heat type Forced air, see remarks
- Sewer/ septic Municipal sewage system
- # total stories 1
- Roof Unknown
- Fencing Fence
- # garage spaces 2
- # parking spaces 4
- Has garage (y/n) Yes
- # full baths 2
- # half baths 1
- # total bathrooms 3.0
- # of above grade bedrooms 4
- Flooring Carpeted, ceramic tile, hardwood, linoleum
- Community features Family oriented
- Subdivision Foothills
- View City view, mountain view, view (panoramic)
- Zoning description Unknown
- Lot desc Underground sprinkler
- Lot dimensions 0.15
- Lot size (acres) 0.15
- Building size 2120
- Listing # 10361239
- Property sub type Single family residence
- Status Active
- Other 2.108m X 3.023m
Level: 2nd - Bathroom (# of pieces - 4) 2.667m X 3.327m
Level: 2nd - Bedroom 3.353m X 3.327m
Level: 2nd - Kitchen 4.064m X 3.023m
Level: 2nd - Dining room 3.505m X 2.896m
Level: 2nd - Laundry 3.277m X 2.997m
Level: 2nd - Ensuite bathroom (# of pieces - 3) 24.714m X 1.397m
Level: 2nd - Primary bedroom 3.505m X 4.115m
Level: 2nd - Living room 5.512m X 3.835m
Level: 2nd - Bedroom 4.928m X 2.819m
Level: Main - Bathroom (# of pieces - 4) 1.88m X 3.048m
Level: Main - Utility 2.057m X 1.168m
Level: Main - Bedroom 3.607m X 2.896m
Level: Main - Recreational room 5.055m X 5.359m
Level: Main
- Listing source url Https://www.realtor.ca/real-estate/28798725/6749-foothills-drive-vernon-foothills
- Listing type identifier Idx

$-2,397
/ Month












