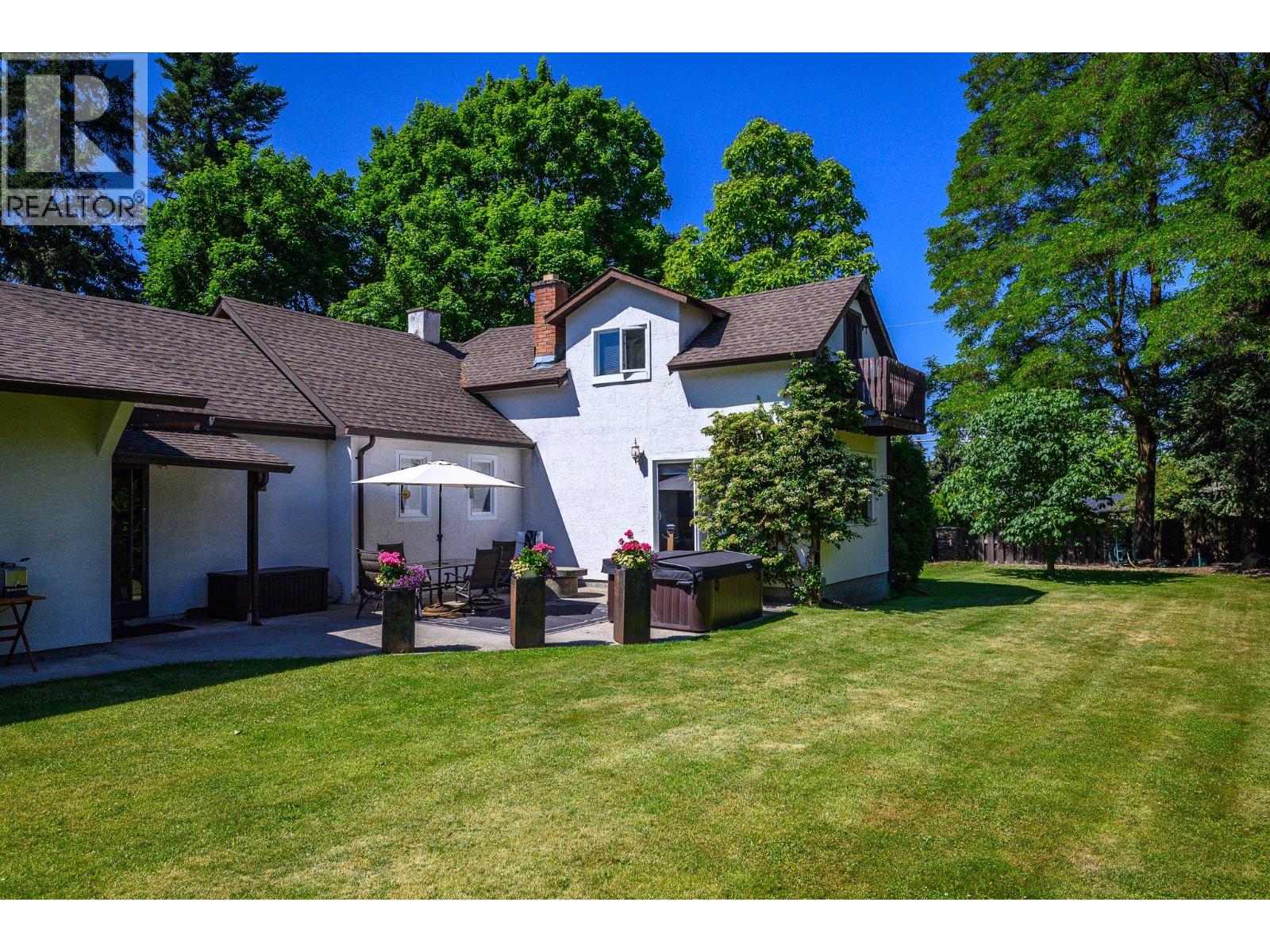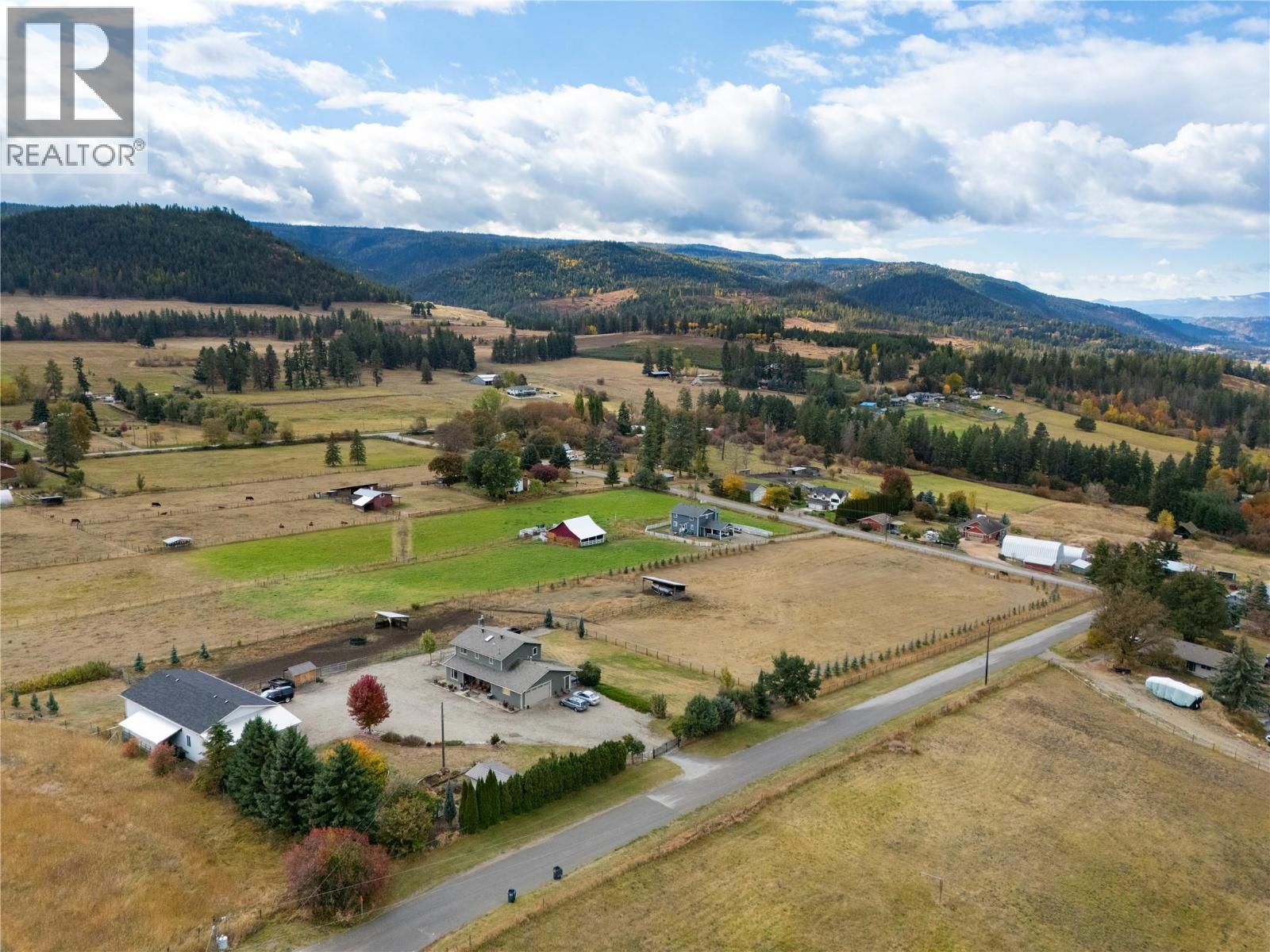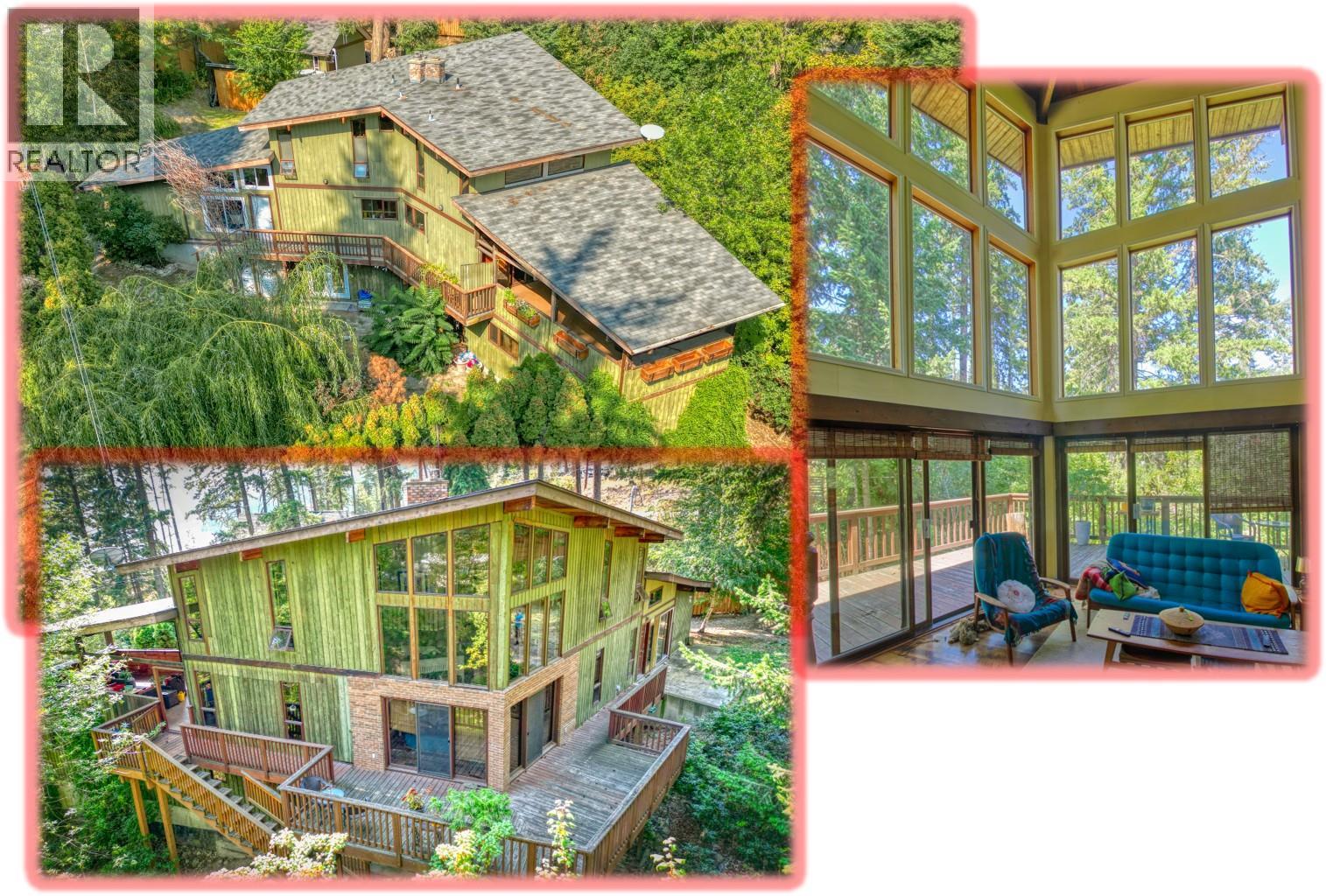
6775 La Rd
6775 La Rd
Highlights
Description
- Home value ($/Sqft)$688/Sqft
- Time on Houseful232 days
- Property typeSingle family
- StyleRanch
- Neighbourhood
- Median school Score
- Lot size3.77 Acres
- Year built1946
- Garage spaces1
- Mortgage payment
This 3.77-acre property is a dream for hobbyists, entrepreneurs, and those seeking a blend of business potential and country living. The 34’ x 31’ heated shop is fully equipped with natural gas heating, 14-ft ceilings, dual 12-ft doors, 220-amp service, a concrete floor with a drain, and a built-in air compressor, plus a separate entrance and ample level parking, making it ideal for a workshop, storage, or small business. The land has also supported a successful farm gate sales business with large, irrigated gardens. Fully fenced and cross-fenced, it’s ready for livestock with a two-stall barn, automatic waterer, riding arena, and multiple paddocks. Property backs directly onto the Grey Canal Trail which opens the opportunity to walk your dog, ride your bike or trail ride your horse right from your home! The charming country home is bright and welcoming, featuring a cozy living room with a floor-to-ceiling wood-burning fireplace, a formal dining room, and a country kitchen, with two bedrooms on the main floor and a private primary upstairs. Enjoy outdoor living with a spacious patio, hot tub, and firepit area, perfect for relaxing after a productive day. Located just minutes from Vernon, this property is packed with possibilities—whether for work, play, or both! (id:63267)
Home overview
- Heat source Wood
- Heat type Baseboard heaters, stove, see remarks
- Sewer/ septic Septic tank
- # total stories 2
- Roof Unknown
- Fencing Fence
- # garage spaces 1
- # parking spaces 1
- Has garage (y/n) Yes
- # full baths 1
- # total bathrooms 1.0
- # of above grade bedrooms 3
- Flooring Carpeted, laminate
- Has fireplace (y/n) Yes
- Subdivision North bx
- View Mountain view
- Zoning description Unknown
- Lot desc Rolling
- Lot dimensions 3.77
- Lot size (acres) 3.77
- Building size 1742
- Listing # 10336599
- Property sub type Single family residence
- Status Active
- Primary bedroom 5.867m X 4.089m
Level: 2nd - Storage 3.962m X 5.817m
Level: Basement - Utility 3.683m X 5.029m
Level: Basement - Living room 3.658m X 6.629m
Level: Main - Family room 4.089m X 5.994m
Level: Main - Bedroom 3.556m X 3.124m
Level: Main - Bedroom 3.785m X 2.54m
Level: Main - Dining room 4.039m X 3.81m
Level: Main - Kitchen 4.089m X 3.505m
Level: Main - Bathroom (# of pieces - 4) 4.064m X 1.88m
Level: Main
- Listing source url Https://www.realtor.ca/real-estate/27974732/6775-la-road-vernon-north-bx
- Listing type identifier Idx

$-3,197
/ Month












