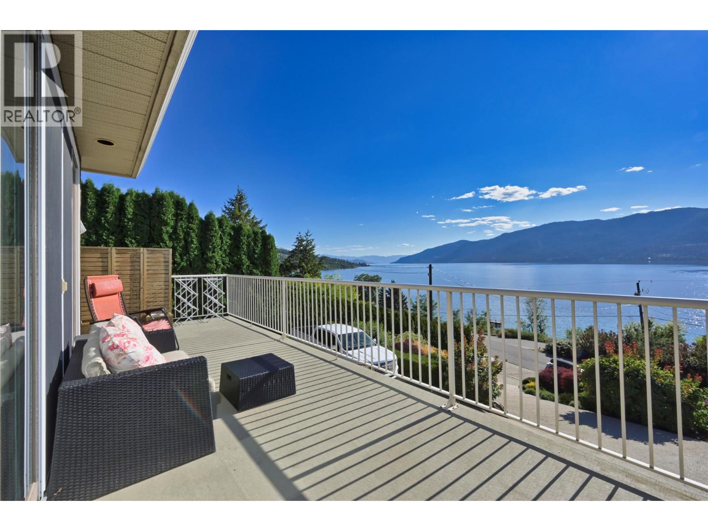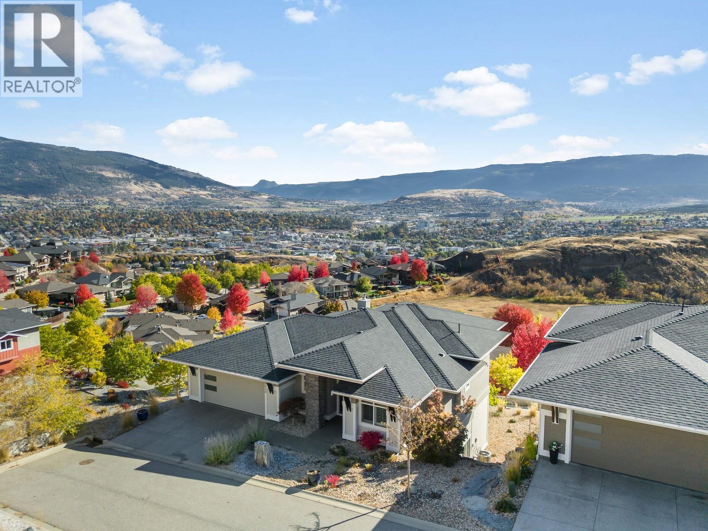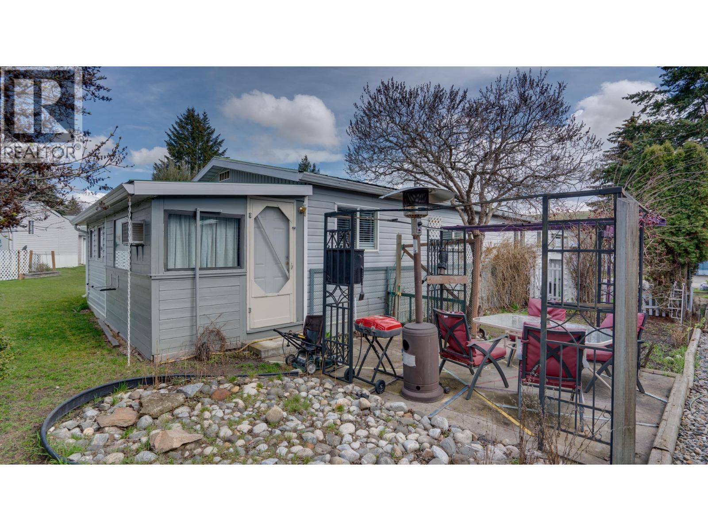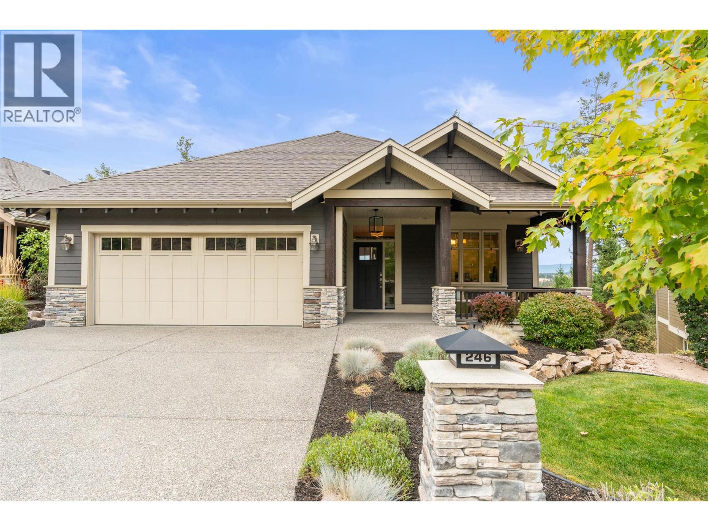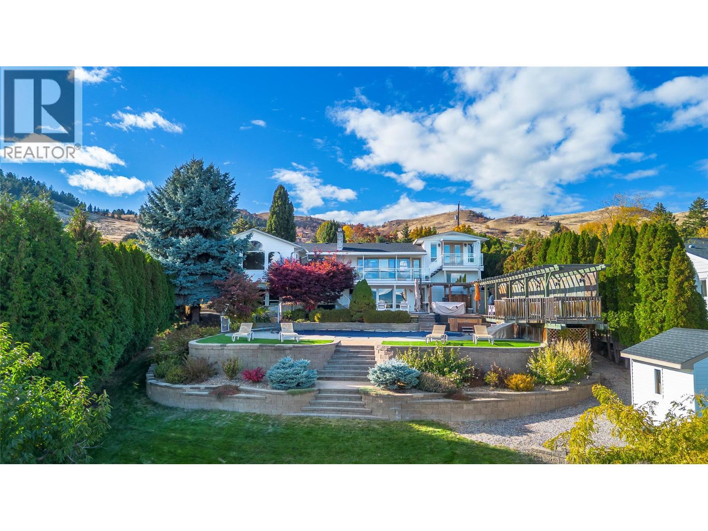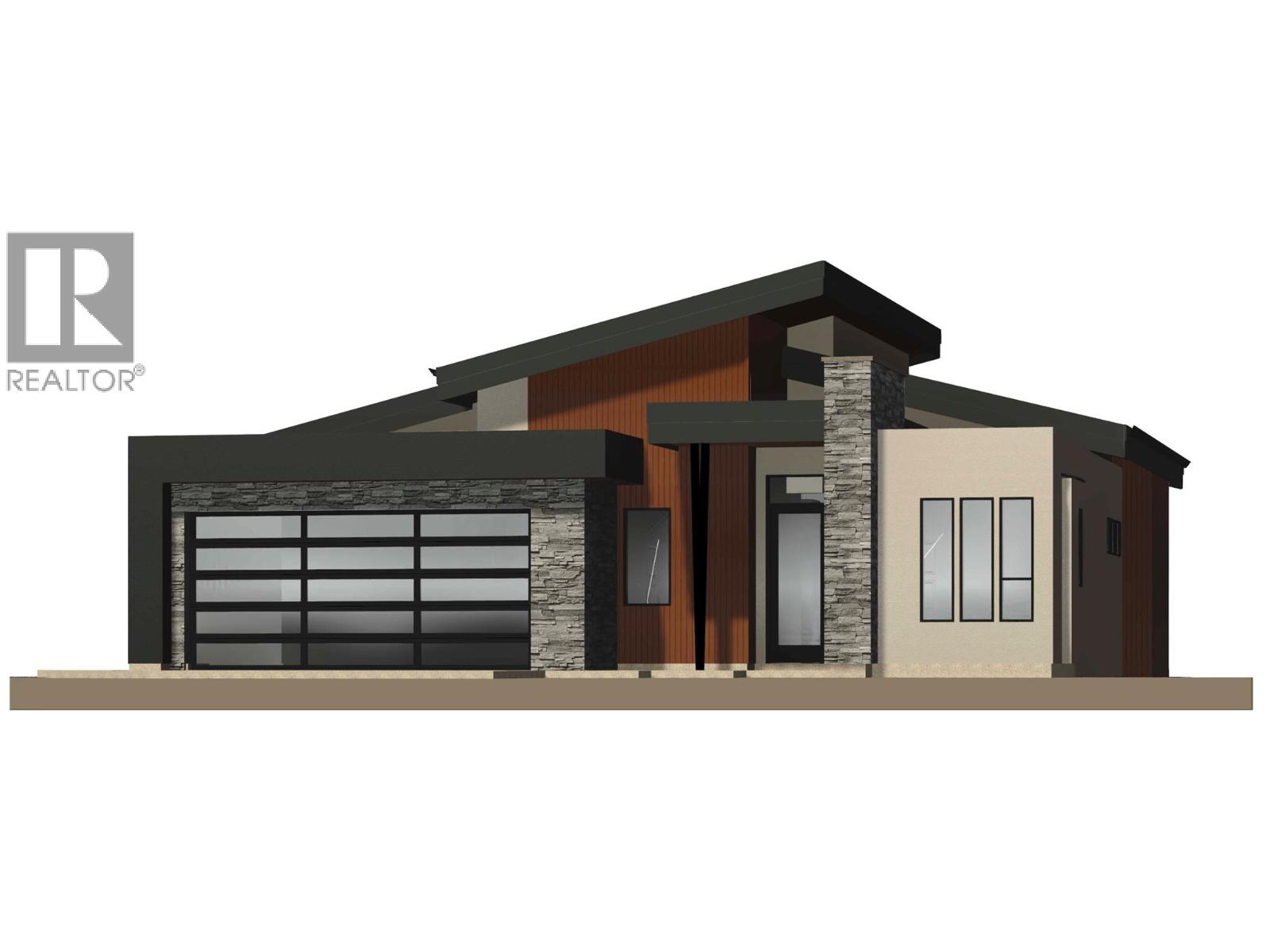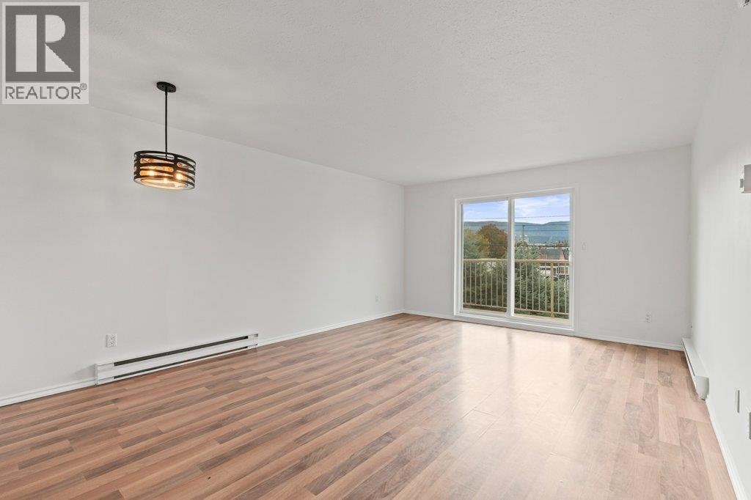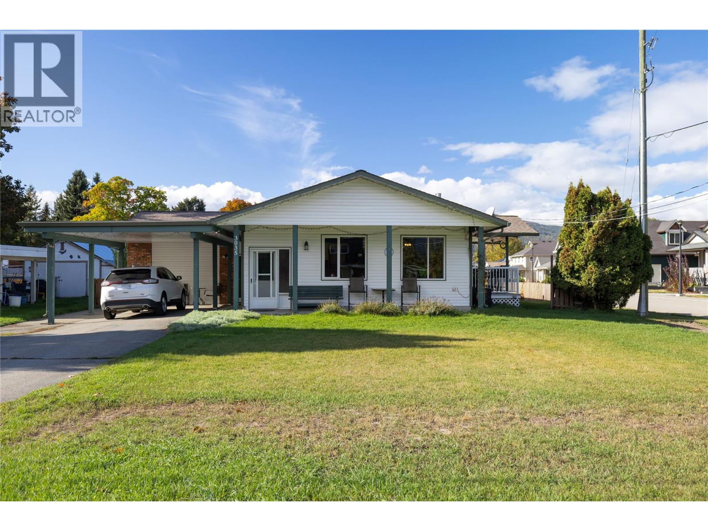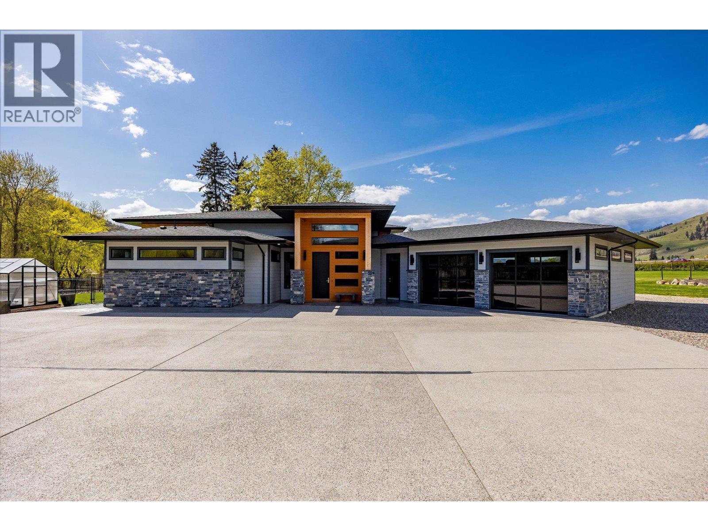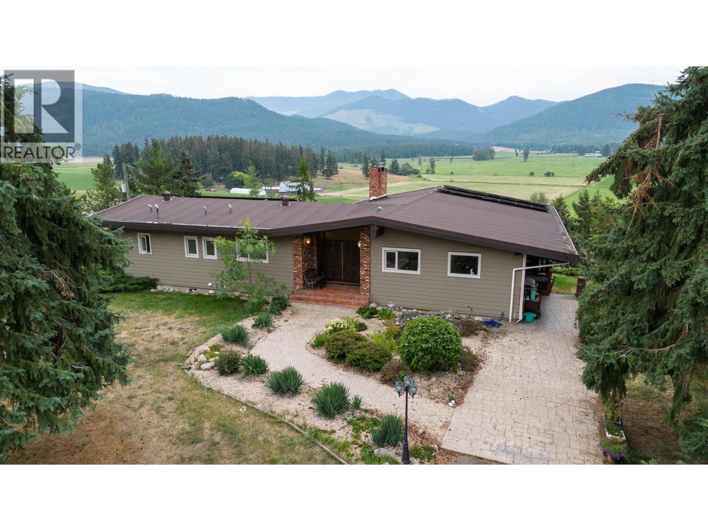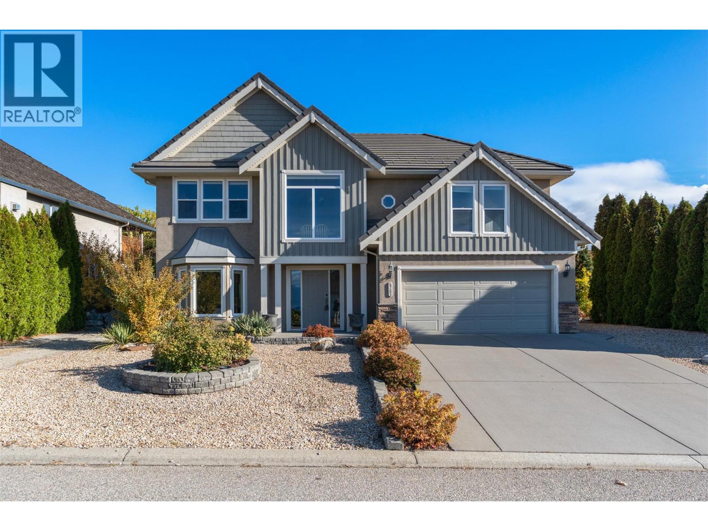
Highlights
This home is
20%
Time on Houseful
13 hours
Home features
Garage
School rated
7.1/10
Vernon
-1.32%
Description
- Home value ($/Sqft)$347/Sqft
- Time on Housefulnew 13 hours
- Property typeSingle family
- Neighbourhood
- Median school Score
- Lot size10,454 Sqft
- Year built2003
- Garage spaces2
- Mortgage payment
Exceptionally well priced Foothills family home with 3 bedrooms, 3 full bathrooms, Open floor plan, family and rec room down and a huge fully landscaped private backyard. Quality throughout with hardwood and tile floors, tile roof, double garage & extra side yard parking. The backyard is wonderfully landscaped with a large patio for bbq's, raised garden beds, tool shed and views south through the valley mountains and lake. Walk to elementary school & bus to high school trails, community parks, The Grey Canal dog park and walking trails, Silver Star mountain ski resort only 15 minutes away, shopping and town only 10 minutes. An opportunity to live in one of the best family neighbourhoods Vernon has to offer!! (id:63267)
Home overview
Amenities / Utilities
- Cooling Central air conditioning
- Heat type Forced air
- Sewer/ septic Municipal sewage system
Exterior
- # total stories 2
- Roof Unknown
- # garage spaces 2
- # parking spaces 6
- Has garage (y/n) Yes
Interior
- # full baths 3
- # total bathrooms 3.0
- # of above grade bedrooms 3
- Flooring Carpeted, laminate, wood, tile
- Has fireplace (y/n) Yes
Location
- Community features Family oriented, pets allowed, rentals allowed
- Subdivision Foothills
- View Mountain view, valley view, view of water
- Zoning description Unknown
Lot/ Land Details
- Lot desc Landscaped, underground sprinkler
- Lot dimensions 0.24
Overview
- Lot size (acres) 0.24
- Building size 2578
- Listing # 10366572
- Property sub type Single family residence
- Status Active
Rooms Information
metric
- Bathroom (# of pieces - 3) 2.388m X 1.194m
Level: Basement - Laundry 3.226m X 1.956m
Level: Basement - Storage 3.251m X 2.388m
Level: Basement - Other 6.198m X 5.791m
Level: Basement - Family room 5.283m X 4.445m
Level: Basement - Recreational room 4.826m X 2.235m
Level: Basement - Foyer 3.632m X 2.489m
Level: Basement - Den 3.404m X 3.251m
Level: Basement - Bathroom (# of pieces - 4) 2.819m X 1.499m
Level: Main - Living room 6.248m X 5.639m
Level: Main - Dining room 4.648m X 4.115m
Level: Main - Ensuite bathroom (# of pieces - 3) 2.692m X 1.727m
Level: Main - Bedroom 5.817m X 2.896m
Level: Main - Bedroom 5.817m X 2.819m
Level: Main - Primary bedroom 4.928m X 4.115m
Level: Main - Kitchen 4.775m X 3.073m
Level: Main
SOA_HOUSEKEEPING_ATTRS
- Listing source url Https://www.realtor.ca/real-estate/29024396/6785-foothills-drive-vernon-foothills
- Listing type identifier Idx
The Home Overview listing data and Property Description above are provided by the Canadian Real Estate Association (CREA). All other information is provided by Houseful and its affiliates.

Lock your rate with RBC pre-approval
Mortgage rate is for illustrative purposes only. Please check RBC.com/mortgages for the current mortgage rates
$-2,387
/ Month25 Years fixed, 20% down payment, % interest
$
$
$
%
$
%

Schedule a viewing
No obligation or purchase necessary, cancel at any time
Nearby Homes
Real estate & homes for sale nearby

