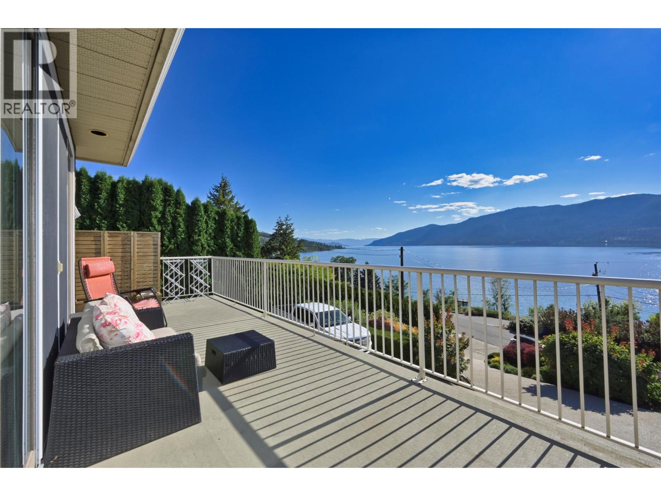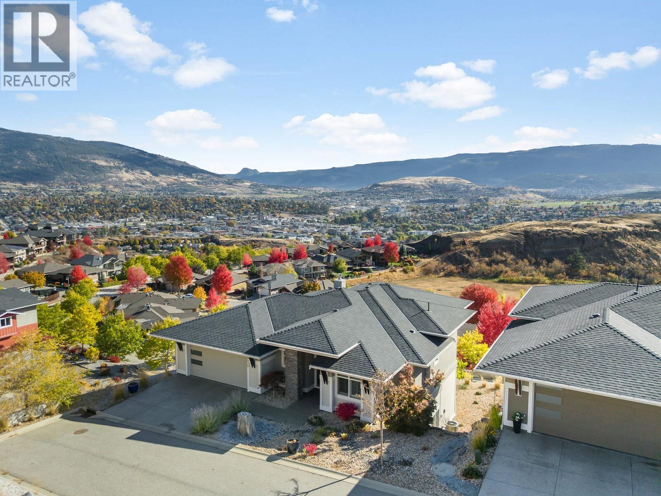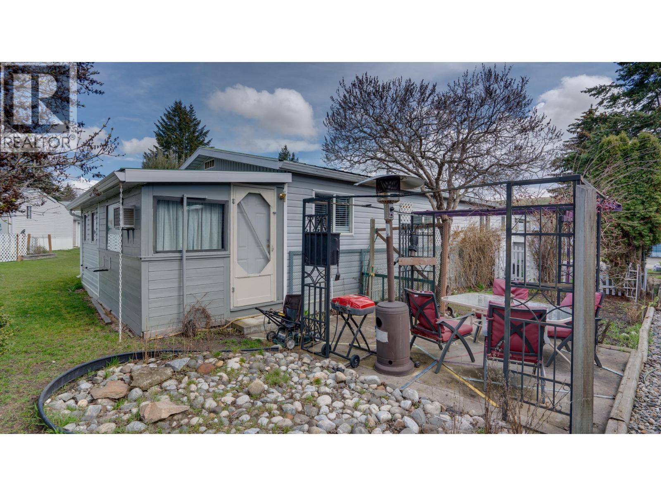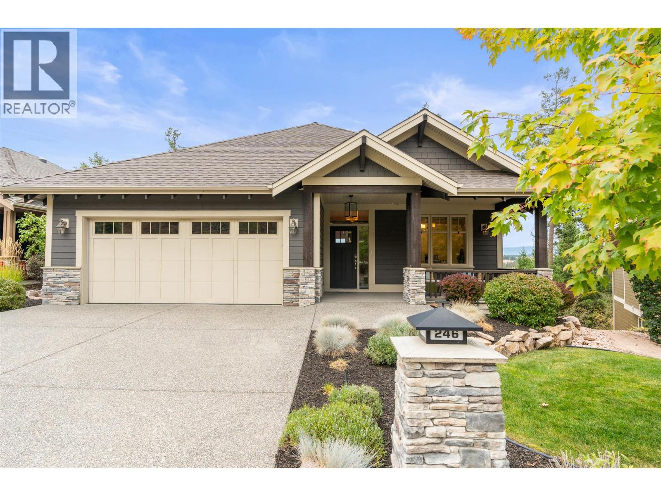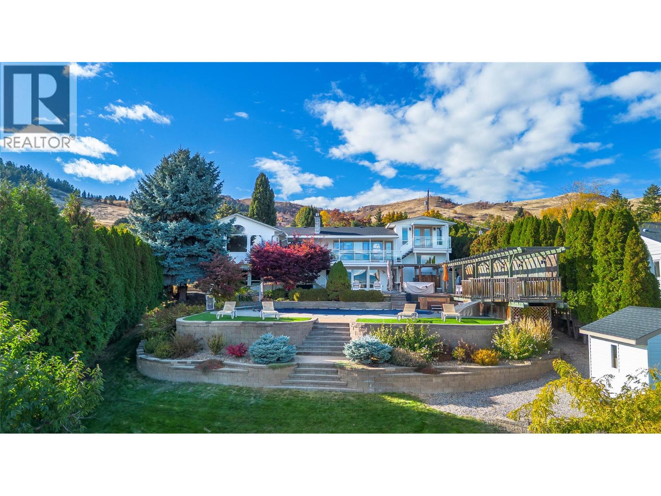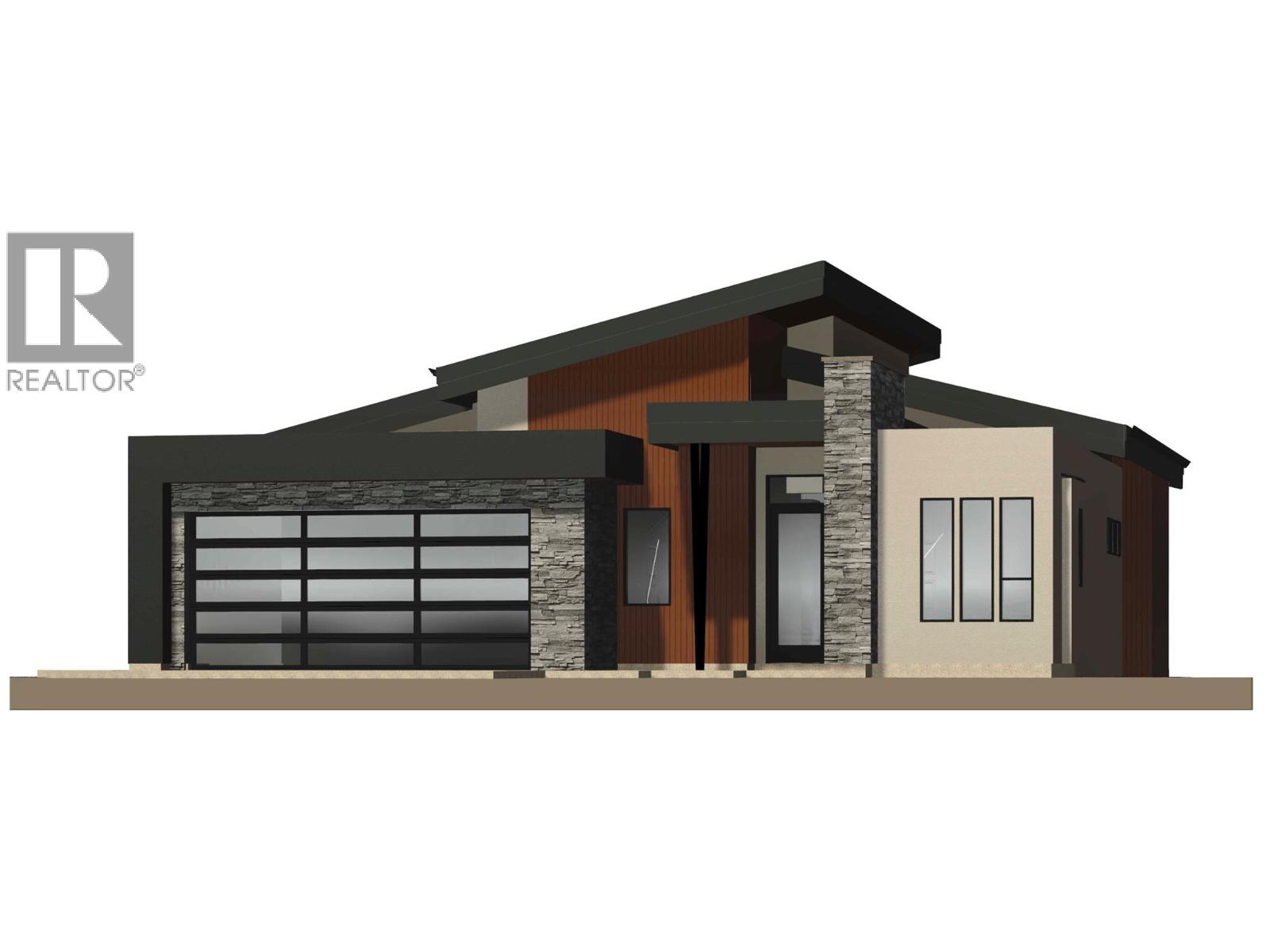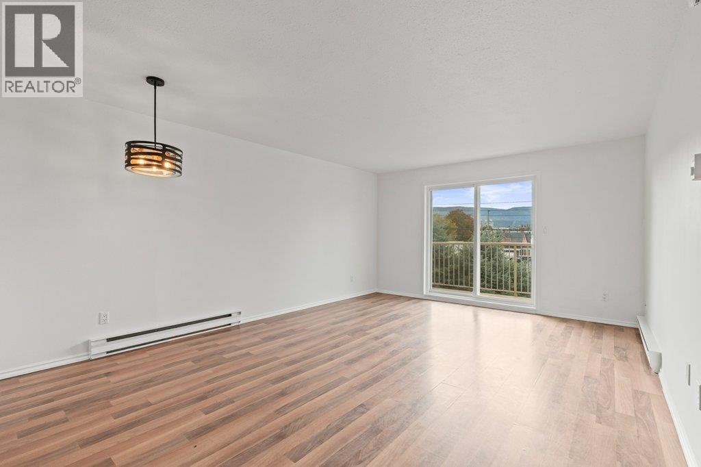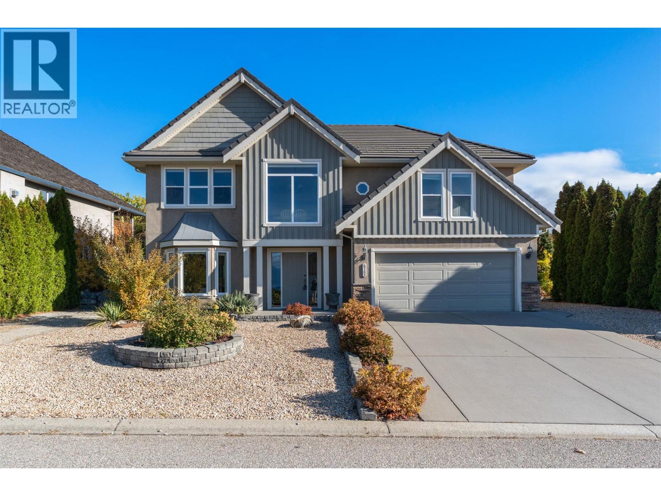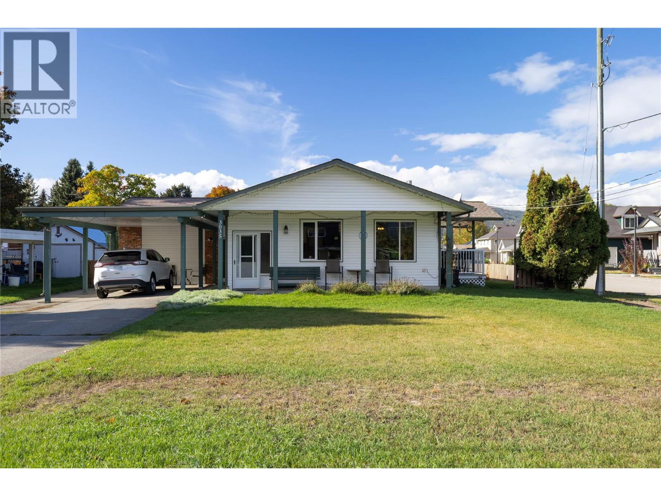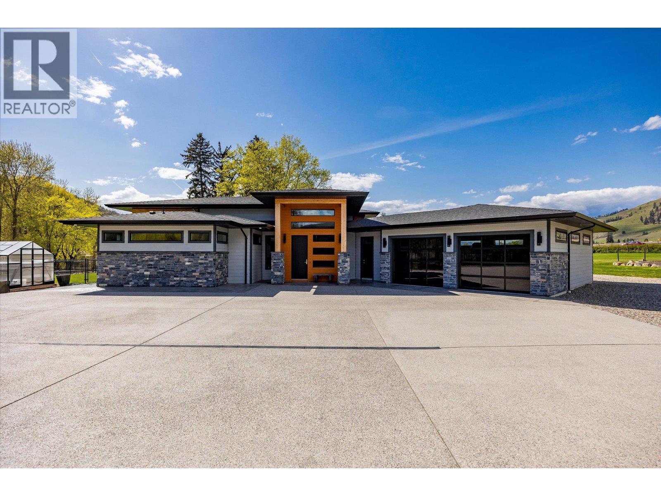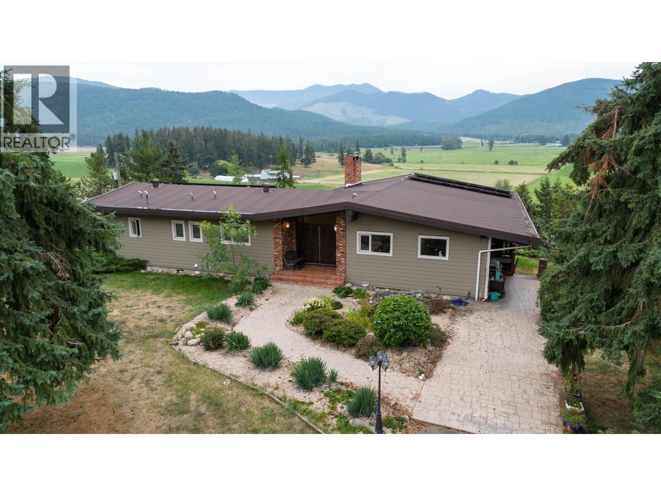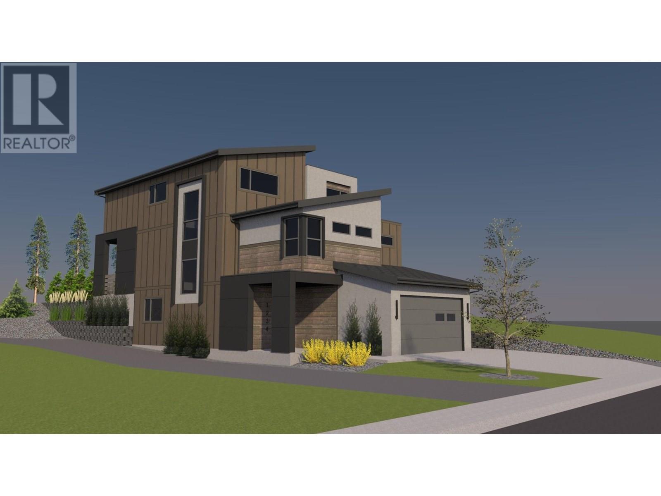
Highlights
Description
- Home value ($/Sqft)$446/Sqft
- Time on Houseful85 days
- Property typeSingle family
- StyleContemporary
- Neighbourhood
- Median school Score
- Lot size6,534 Sqft
- Year built2025
- Garage spaces2
- Mortgage payment
Choose your finishing colours in this Single Family Home home in the newest area of development of the Foothills of Vernon BC!! Plans are drawn for this 5 bedroom 4 bathroom home with 4 bedrooms on the main home & a potential 1 bedroom legal suite, over three levels. Great room plan with open kitchen, dining and living leading to covered sundeck to take in the spectacular sunny morning view. Primary bedroom is on the main level and had double vanity ensuite & walk-in closet, laundry & powder room make up the main. Upstairs are 3 generous sized bedrooms, full bathroom also w/ double vanity & don't miss the Media/Games room for the kids! The above grade self-contained potential suite can be finished off by the Builder (additional cost) or left unfinished for your ideas. If finished it has its own great room plan with 1 bedroom, 1 bathroom & a bonus den/office. Side entry for tenant for owner privacy & accommodated tenant parking. Double Garage and additional 2 car uncovered driveway parking for 4 spaces in total are ideal for the entire family. Incredible value on this new built modern home in a highly sought after area 15 minutes to Silver Star Skihill, 10 minutes to town. Walking distance to Elementary school & on bus route for High school. BX Creek trail, Grey Canal trails and dog park right out your door. GST is applicable but NO PTT!!! (id:63267)
Home overview
- Cooling Central air conditioning
- Heat type Forced air
- Sewer/ septic Municipal sewage system
- # total stories 3
- Roof Unknown
- # garage spaces 2
- # parking spaces 5
- Has garage (y/n) Yes
- # full baths 2
- # half baths 1
- # total bathrooms 3.0
- # of above grade bedrooms 4
- Has fireplace (y/n) Yes
- Subdivision Foothills
- View Mountain view, valley view
- Zoning description Unknown
- Lot dimensions 0.15
- Lot size (acres) 0.15
- Building size 2354
- Listing # 10357753
- Property sub type Single family residence
- Status Active
- Dining room 4.572m X 3.048m
Level: 2nd - Living room 4.267m X 4.978m
Level: 2nd - Primary bedroom 4.877m X 4.115m
Level: 2nd - Kitchen 4.572m X 3.15m
Level: 2nd - Partial bathroom 1.753m X 1.549m
Level: 2nd - Other 4.928m X 3.658m
Level: 2nd - Laundry 4.115m X 1.651m
Level: 2nd - Ensuite bathroom (# of pieces - 4) 2.946m X 3.048m
Level: 2nd - Other 2.896m X 1.753m
Level: 2nd - Bathroom (# of pieces - 5) 3.861m X 1.702m
Level: 3rd - Bedroom 3.277m X 3.099m
Level: 3rd - Bedroom 3.658m X 3.251m
Level: 3rd - Bedroom 3.861m X 3.531m
Level: 3rd - Media room 4.851m X 3.658m
Level: 3rd - Foyer 1.981m X 2.946m
Level: Main
- Listing source url Https://www.realtor.ca/real-estate/28669782/6965-manning-place-vernon-foothills
- Listing type identifier Idx

$-2,800
/ Month

