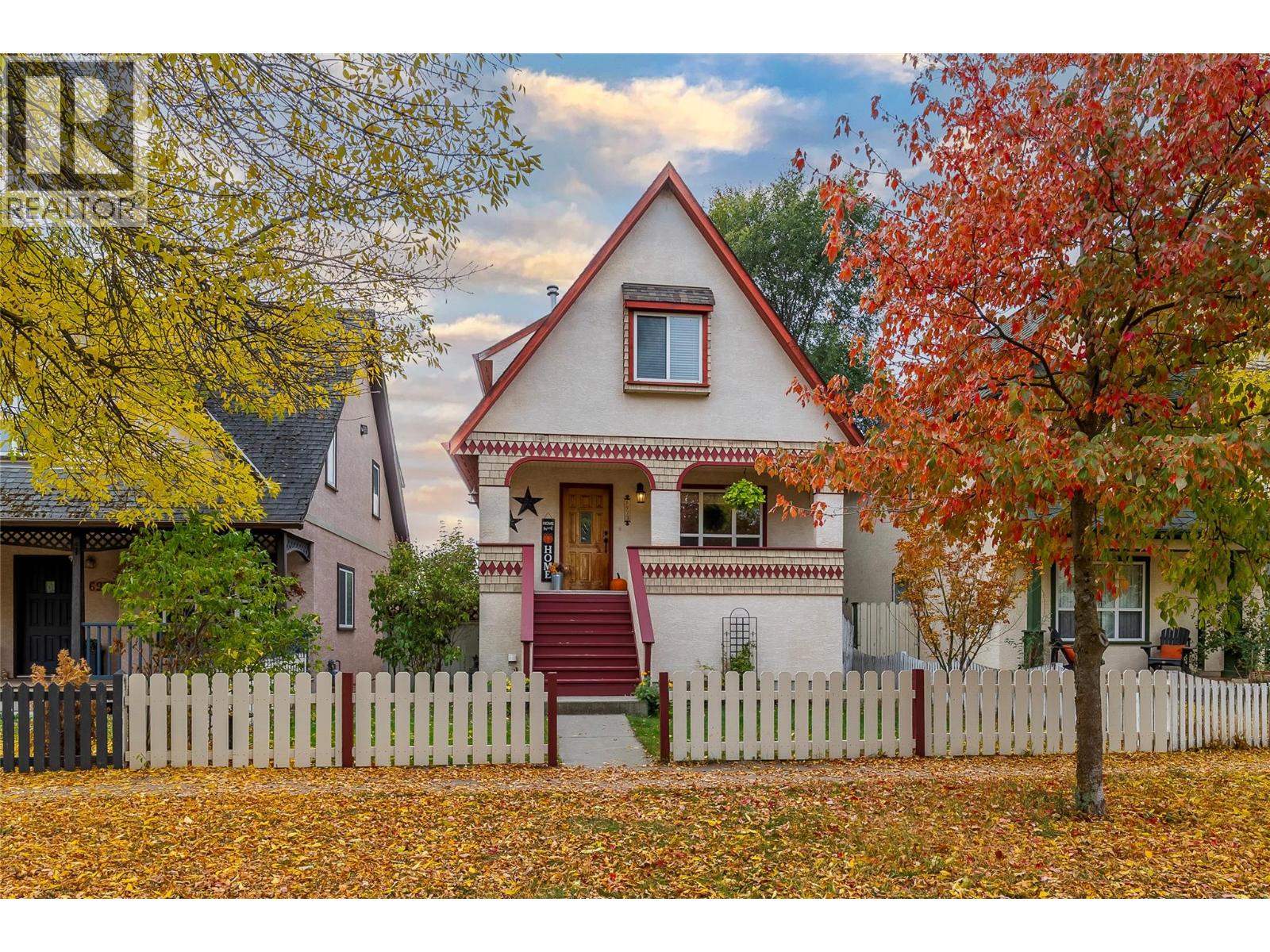- Houseful
- BC
- Vernon
- Okanagan Landing
- 6973 Cummins Rd

Highlights
Description
- Home value ($/Sqft)$371/Sqft
- Time on Houseful11 days
- Property typeSingle family
- StyleOther,cottage
- Neighbourhood
- Median school Score
- Year built1998
- Garage spaces1
- Mortgage payment
Welcome to Lakeshore Village — a highly desirable community just one street from the sparkling waters of Okanagan Lake. This spacious three-level standalone home offers over 1700 sq. ft. of comfortable living space with 5 bedrooms and 3.5 bathrooms, perfectly suited for families or anyone seeking extra space. Set on a quiet cul-de-sac surrounded by green space, this home is steps from Marshall Fields, Lakers Park Disc Golf Course, and the shores of Okanagan Lake. Combining functionality, comfort, and location, this Lakeshore Village gem offers the best of Vernon’s relaxed lake lifestyle with a welcoming, community feel. Thoughtfully updated and well cared for, the home features a new roof (2023), replaced Poly-B plumbing, fresh interior paint, new front steps, a newer A/C unit, updated flooring, refreshed kitchen counters, and modern lighting throughout. The main floor offers an inviting flow between the kitchen, dining, and living areas—ideal for gatherings and everyday living. Upstairs, generous bedrooms provide plenty of space for family or guests, while the fully finished lower level with a separate entrance opens the door to multiple possibilities, including an in-law suite, home office, or rental opportunity. The single-bay garage adds extra storage and convenience. Enjoy the charm of the covered front porch—perfect for morning coffee or evening visits with neighbors—and unwind on the covered back deck overlooking the peaceful yard. (id:63267)
Home overview
- Cooling Central air conditioning
- Heat type Forced air
- Sewer/ septic Municipal sewage system
- # total stories 3
- Roof Unknown
- # garage spaces 1
- # parking spaces 2
- Has garage (y/n) Yes
- # full baths 3
- # half baths 1
- # total bathrooms 4.0
- # of above grade bedrooms 5
- Community features Pets allowed
- Subdivision Okanagan landing
- Zoning description Unknown
- Lot size (acres) 0.0
- Building size 1751
- Listing # 10365284
- Property sub type Single family residence
- Status Active
- Bathroom (# of pieces - 4) 2.21m X 1.524m
Level: 2nd - Ensuite bathroom (# of pieces - 4) 2.438m X 1.499m
Level: 2nd - Bedroom 4.191m X 2.743m
Level: 2nd - Bedroom 0.483m X 3.099m
Level: 2nd - Primary bedroom 6.096m X 4.42m
Level: 2nd - Recreational room 6.629m X 3.505m
Level: Basement - Bedroom 2.921m X 2.515m
Level: Basement - Bedroom 3.124m X 2.921m
Level: Basement - Bathroom (# of pieces - 4) 2.286m X 1.524m
Level: Basement - Bathroom (# of pieces - 2) 1.448m X 1.422m
Level: Main - Kitchen 3.226m X 2.616m
Level: Main - Living room 5.207m X 3.759m
Level: Main - Dining room 3.454m X 3.226m
Level: Main
- Listing source url Https://www.realtor.ca/real-estate/28977601/6973-cummins-road-vernon-okanagan-landing
- Listing type identifier Idx

$-1,587
/ Month












