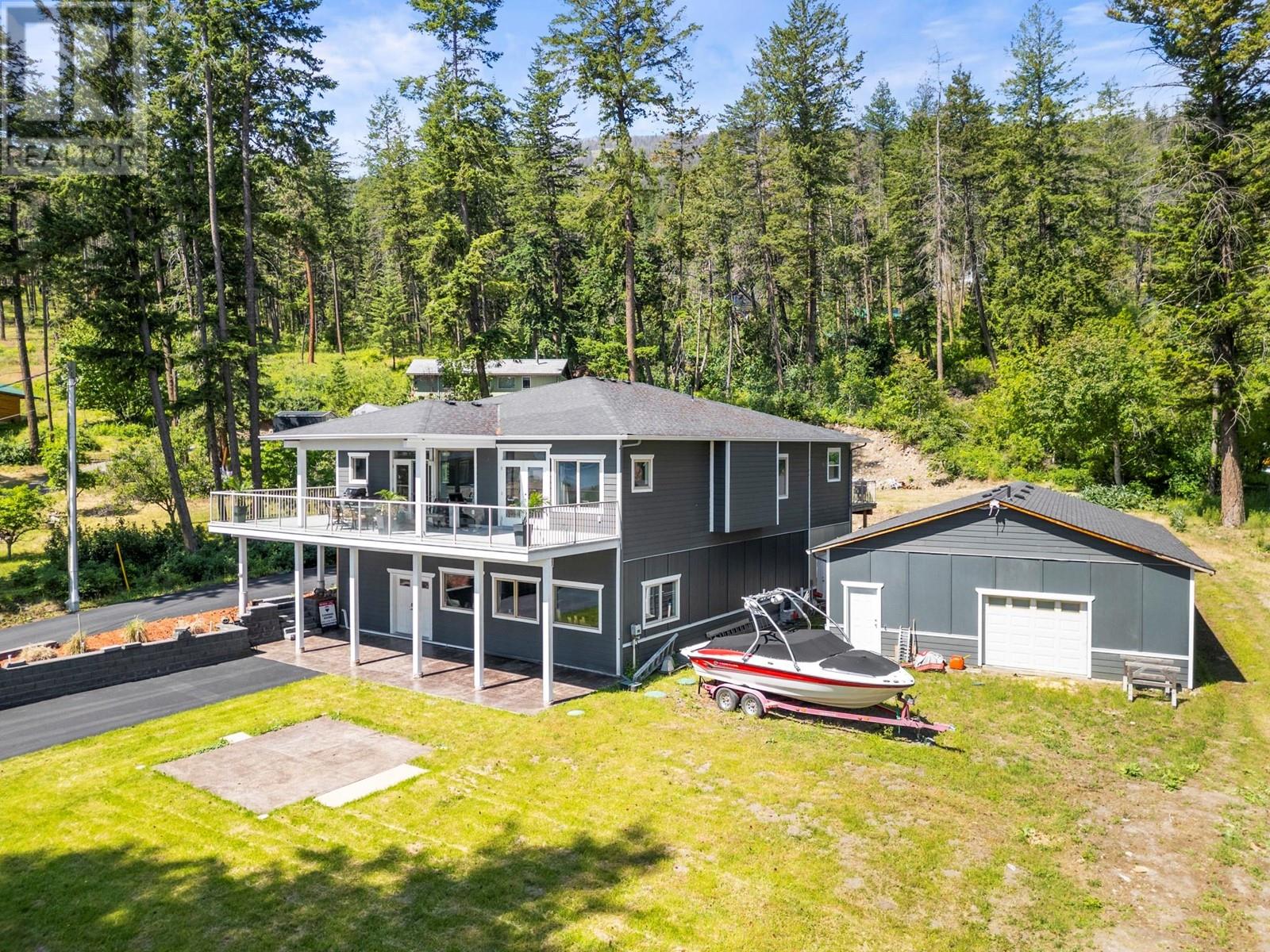
Highlights
Description
- Home value ($/Sqft)$342/Sqft
- Time on Houseful92 days
- Property typeSingle family
- Median school Score
- Lot size0.55 Acre
- Year built2011
- Garage spaces2
- Mortgage payment
Welcome to this ideal family home tucked away on a quiet cul-de-sac, offering both privacy and stunning lake views. Perfectly located near Okanagan Lake, hiking trails, and ATV routes, this is where lifestyle meets comfort. The main level features two bedrooms, a bright, spacious kitchen that’s great for entertaining, and a generous living room that opens onto a covered deck — perfect for enjoying the outdoors year-round. The primary suite feels like a retreat with its oversized walk-in closet, luxurious soaker tub, and a large tiled shower with dual wall-mounted jets. Just off the kitchen, there’s a bonus flex space that leads to the backyard, where you’ll find a cozy fire pit and another deck for relaxing or entertaining. The walkout basement is ready for your vision — it’s already plumbed for a full bathroom, offering huge potential for customization. Practical features include ample parking, loads of storage, and a detached workshop fitted with a massive 16-foot garage door. Recent updates include new gutters, a new hot water tank, energy-efficient LED lighting throughout, keyless entry, and soaring 10-foot ceilings. This one checks all the boxes — come see for yourself! (id:63267)
Home overview
- Cooling Central air conditioning
- Heat source Electric
- Heat type Forced air, see remarks
- Sewer/ septic Septic tank
- # total stories 2
- Roof Unknown
- # garage spaces 2
- # parking spaces 2
- Has garage (y/n) Yes
- # full baths 2
- # half baths 2
- # total bathrooms 4.0
- # of above grade bedrooms 2
- Flooring Laminate, linoleum, other, vinyl
- Subdivision Okanagan north
- View Lake view
- Zoning description Unknown
- Directions 2013229
- Lot dimensions 0.55
- Lot size (acres) 0.55
- Building size 2278
- Listing # 10350909
- Property sub type Single family residence
- Status Active
- Pantry 3.251m X 3.048m
Level: 2nd - Full bathroom 2.083m X 2.007m
Level: 2nd - Primary bedroom 4.978m X 4.775m
Level: 2nd - Kitchen 6.121m X 5.715m
Level: 2nd - Full ensuite bathroom 4.039m X 3.708m
Level: 2nd - Partial bathroom 1.905m X 1.245m
Level: 2nd - Living room 6.629m X 5.436m
Level: 2nd - Family room 4.166m X 5.258m
Level: 2nd - Foyer 1.93m X 2.108m
Level: 2nd - Dining room 4.166m X 4.064m
Level: 2nd - Other 3.353m X 2.311m
Level: 2nd - Pantry 3.277m X 2.007m
Level: 2nd - Bedroom 4.166m X 3.15m
Level: 2nd - Storage 2.997m X 2.083m
Level: Main - Storage 12.7m X 10.312m
Level: Main - Storage 4.14m X 12.497m
Level: Main - Storage 2.362m X 2.083m
Level: Main - Partial bathroom 1.905m X 2.083m
Level: Main
- Listing source url Https://www.realtor.ca/real-estate/28424606/70-lester-road-vernon-okanagan-north
- Listing type identifier Idx

$-2,080
/ Month












