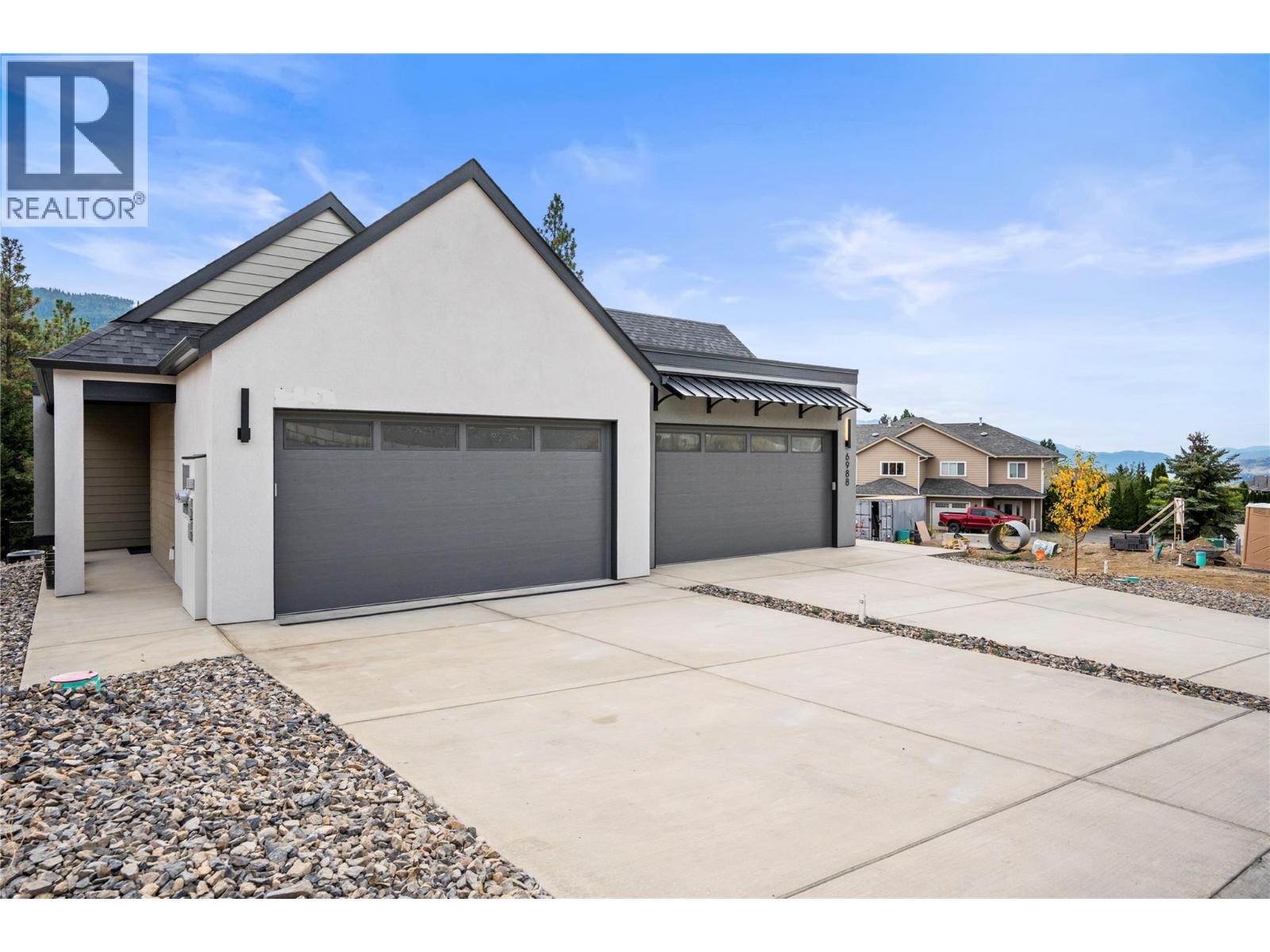
Highlights
Description
- Home value ($/Sqft)$445/Sqft
- Time on Houseful33 days
- Property typeSingle family
- StyleRanch
- Neighbourhood
- Median school Score
- Lot size0.40 Acre
- Year built2025
- Garage spaces2
- Mortgage payment
One of our largest lots!!! Enjoy the extensive private fully landscaped backyard stretching down to BX creek with spectacular Morning Sunrise Eastern views. Contemporary style non-strata level entry Rancher with 3 bedrooms 3 bathrooms and walkout basement . Main level living with open floor plan Kitchen to Dining & Living rm & 14'6x12' covered sundecks to bbq & entertain. The Primary bedroom is also on the main level and has double vanity ensuite & walk-in closet, powder rm & laundry, generous foyer entered through covered walkway and Double car Garage. Basements hold 2nd & 3rd bedrooms, Flex area for gym space, reading nook etc., full 4 pc Bathroom and large Recreation Room with walkout to covered 14'6x10'3 Patio and backyard. This unit has upgrades of EV Charger in garage, Electrical for hot tub, Gas & Electric for Kitchen Oven, Gas BBQ outlet on Sundeck. Walking trails of BX Creek & the Grey Canal right there, Silver Star Mountain year round resort only 15 minutes up the hill. Walk to Elementary or Bus to High School and only minutes to downtown, lakes and golfing. Landscaping, retaining and fencing completed for you on possession so all you need do is move in and enjoy!!! GST applicable but NO PTT. (id:63267)
Home overview
- Cooling Central air conditioning
- Heat type Forced air, heat pump
- # total stories 2
- Roof Unknown
- Fencing Chain link
- # garage spaces 2
- # parking spaces 2
- Has garage (y/n) Yes
- # full baths 2
- # half baths 1
- # total bathrooms 3.0
- # of above grade bedrooms 3
- Flooring Tile, vinyl
- Has fireplace (y/n) Yes
- Subdivision Foothills
- View River view, mountain view, valley view, view (panoramic)
- Zoning description Unknown
- Lot dimensions 0.4
- Lot size (acres) 0.4
- Building size 1934
- Listing # 10363402
- Property sub type Single family residence
- Status Active
- Bedroom 2.972m X 3.404m
Level: Basement - Full bathroom 1.626m X 3.531m
Level: Basement - Other 4.42m X 3.124m
Level: Basement - Other 2.591m X 2.337m
Level: Basement - Recreational room 3.962m X 6.172m
Level: Basement - Bedroom 2.87m X 3.962m
Level: Basement - Other 4.42m X 3.658m
Level: Main - Dining room 3.429m X 3.581m
Level: Main - Primary bedroom 3.302m X 4.166m
Level: Main - Partial bathroom 1.829m X 1.626m
Level: Main - Kitchen 2.87m X 3.607m
Level: Main - Foyer 2.515m X 1.727m
Level: Main - Laundry 1.829m X 1.981m
Level: Main - Other 1.524m X 2.134m
Level: Main - Living room 4.267m X 4.115m
Level: Main - Full ensuite bathroom 2.438m X 2.134m
Level: Main - Other 5.791m X 6.706m
Level: Main
- Listing source url Https://www.realtor.ca/real-estate/28881979/7028-manning-place-vernon-foothills
- Listing type identifier Idx

$-2,293
/ Month
