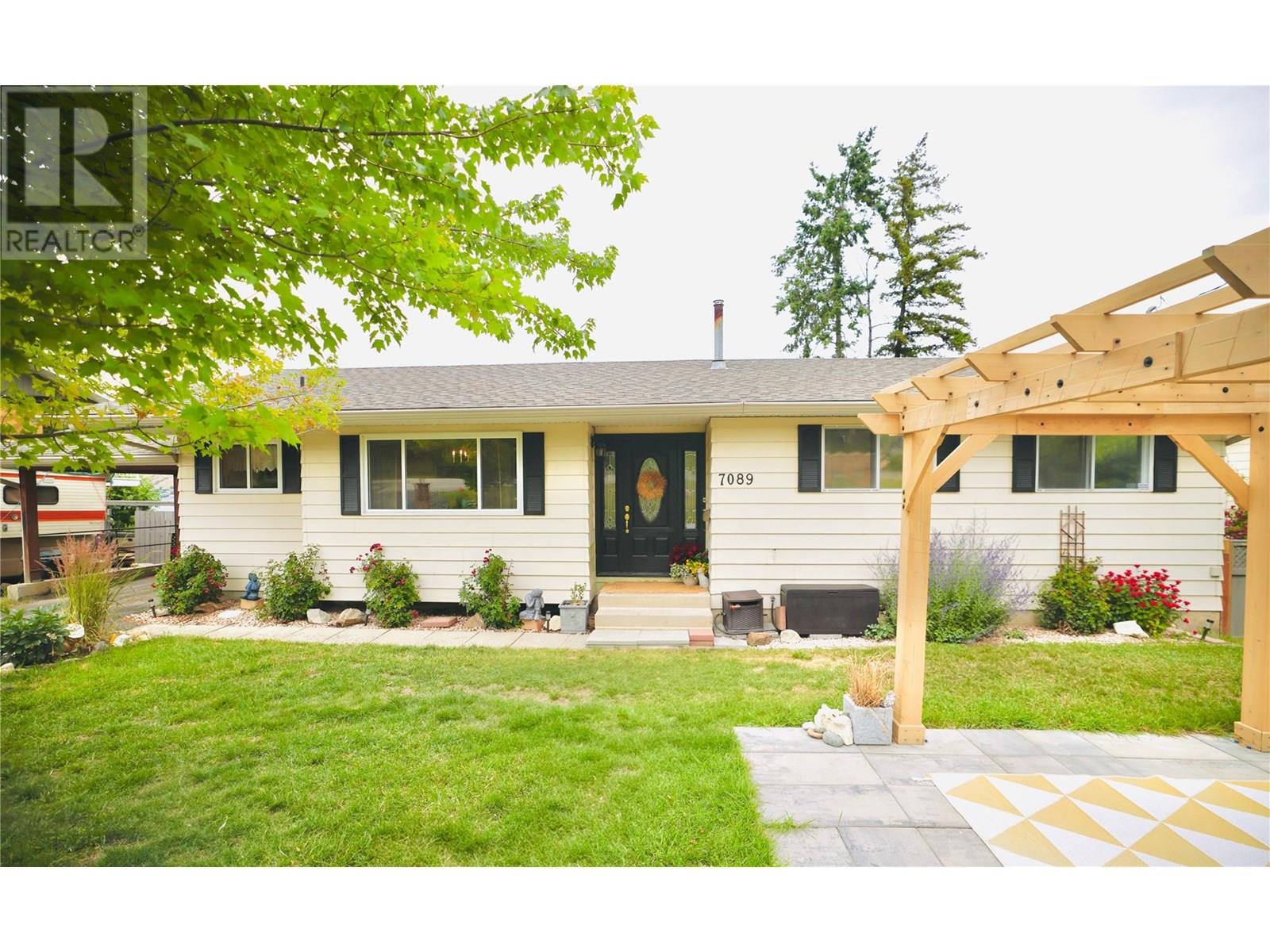- Houseful
- BC
- Vernon
- Okanagan Landing
- 7089 Longacre Dr

7089 Longacre Dr
7089 Longacre Dr
Highlights
Description
- Home value ($/Sqft)$333/Sqft
- Time on Houseful109 days
- Property typeSingle family
- StyleRanch
- Neighbourhood
- Median school Score
- Lot size10,019 Sqft
- Year built1973
- Mortgage payment
Welcome to 7089 Longacre Drive, a remarkable property located in one of Vernon’s most desirable neighborhoods. Situated on a peaceful, family-friendly street, this home offers the perfect combination of comfort, style, and convenience. Featuring generously sized rooms and an open-concept layout, it is ideal for entertaining or enjoying cozy family evenings. The kitchen is equipped with stainless steel appliances, ample counter space, and stylish cabinetry, making it both functional and visually appealing. Throughout the home, you’ll find designer colors and unique spaces that add character and charm. Step outside to a beautifully landscaped yard with a spacious patio, perfect for summer BBQs, while enjoying breathtaking views of the Okanagan Valley and Lake. This property is conveniently located just minutes from schools, parks, shopping, and all the amenities Vernon has to offer. With numerous upgrades, this home is ready for you to move in and enjoy. Whether you’re searching for a forever family home or a smart investment opportunity, 7089 Longacre Drive is sure to impress. Don’t miss your chance to own a piece of paradise in the heart of Vernon. (id:63267)
Home overview
- Cooling Central air conditioning
- Heat type Forced air, see remarks
- Sewer/ septic Septic tank
- # total stories 2
- Roof Unknown
- Fencing Fence
- # parking spaces 4
- Has garage (y/n) Yes
- # full baths 2
- # total bathrooms 2.0
- # of above grade bedrooms 3
- Flooring Hardwood, vinyl
- Has fireplace (y/n) Yes
- Community features Family oriented
- Subdivision Okanagan landing
- View Lake view, mountain view, valley view
- Zoning description Unknown
- Lot desc Landscaped
- Lot dimensions 0.23
- Lot size (acres) 0.23
- Building size 2401
- Listing # 10354208
- Property sub type Single family residence
- Status Active
- Den 4.75m X 3.023m
Level: Basement - Family room 6.147m X 4.064m
Level: Basement - Bedroom 4.267m X 3.378m
Level: Basement - Storage 2.845m X 2.007m
Level: Basement - Laundry 3.2m X 2.997m
Level: Basement - Bathroom (# of pieces - 3) 2.464m X 2.007m
Level: Basement - Living room 8.306m X 2.87m
Level: Main - Kitchen 3.15m X 2.438m
Level: Main - Primary bedroom 3.861m X 3.505m
Level: Main - Bedroom 5.69m X 3.277m
Level: Main - Bathroom (# of pieces - 4) 3.505m X 1.803m
Level: Main - Dining room 3.734m X 6.553m
Level: Main
- Listing source url Https://www.realtor.ca/real-estate/28559494/7089-longacre-drive-vernon-okanagan-landing
- Listing type identifier Idx

$-2,131
/ Month












