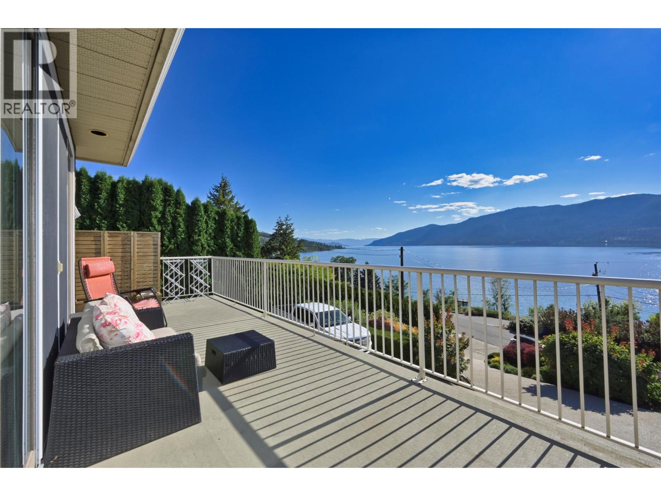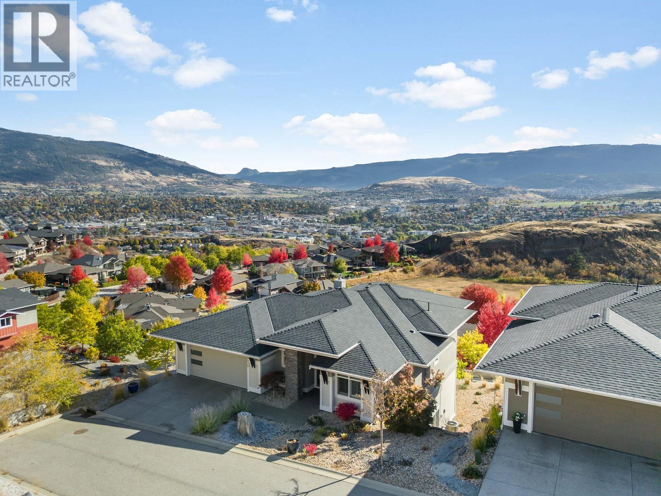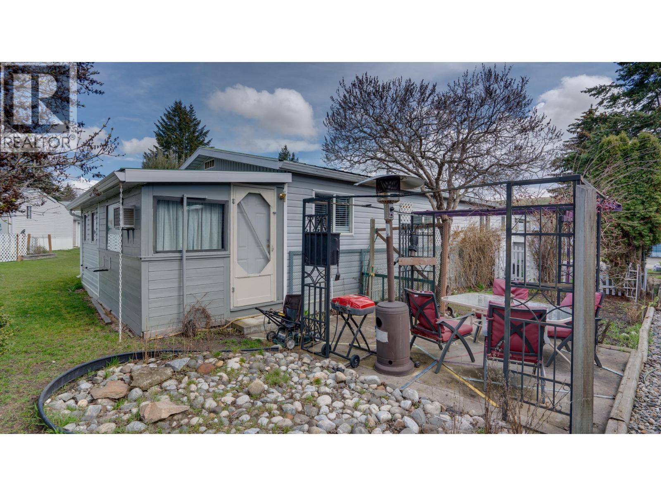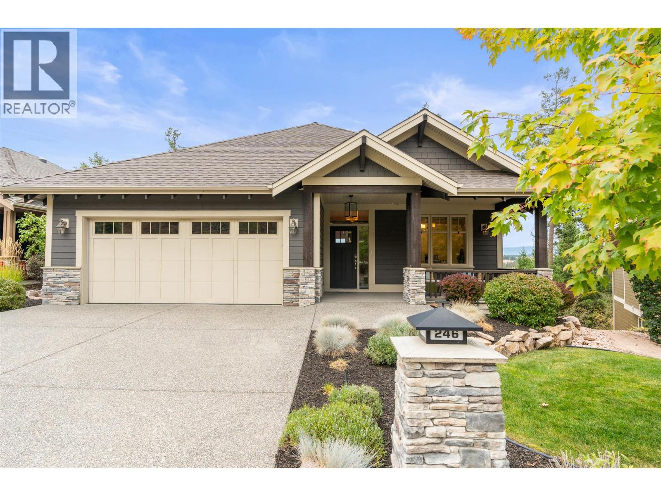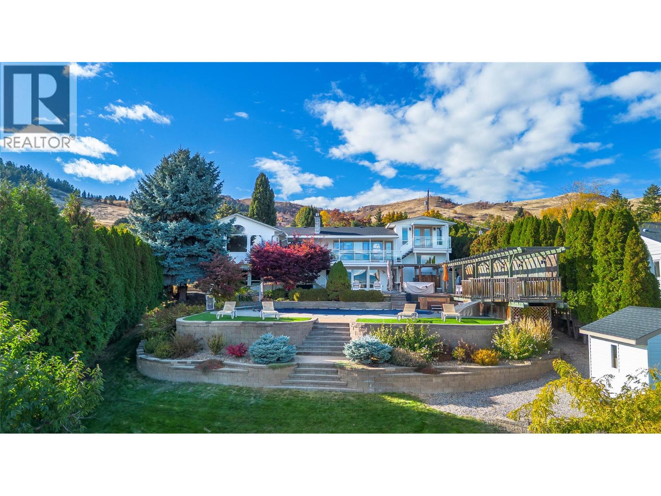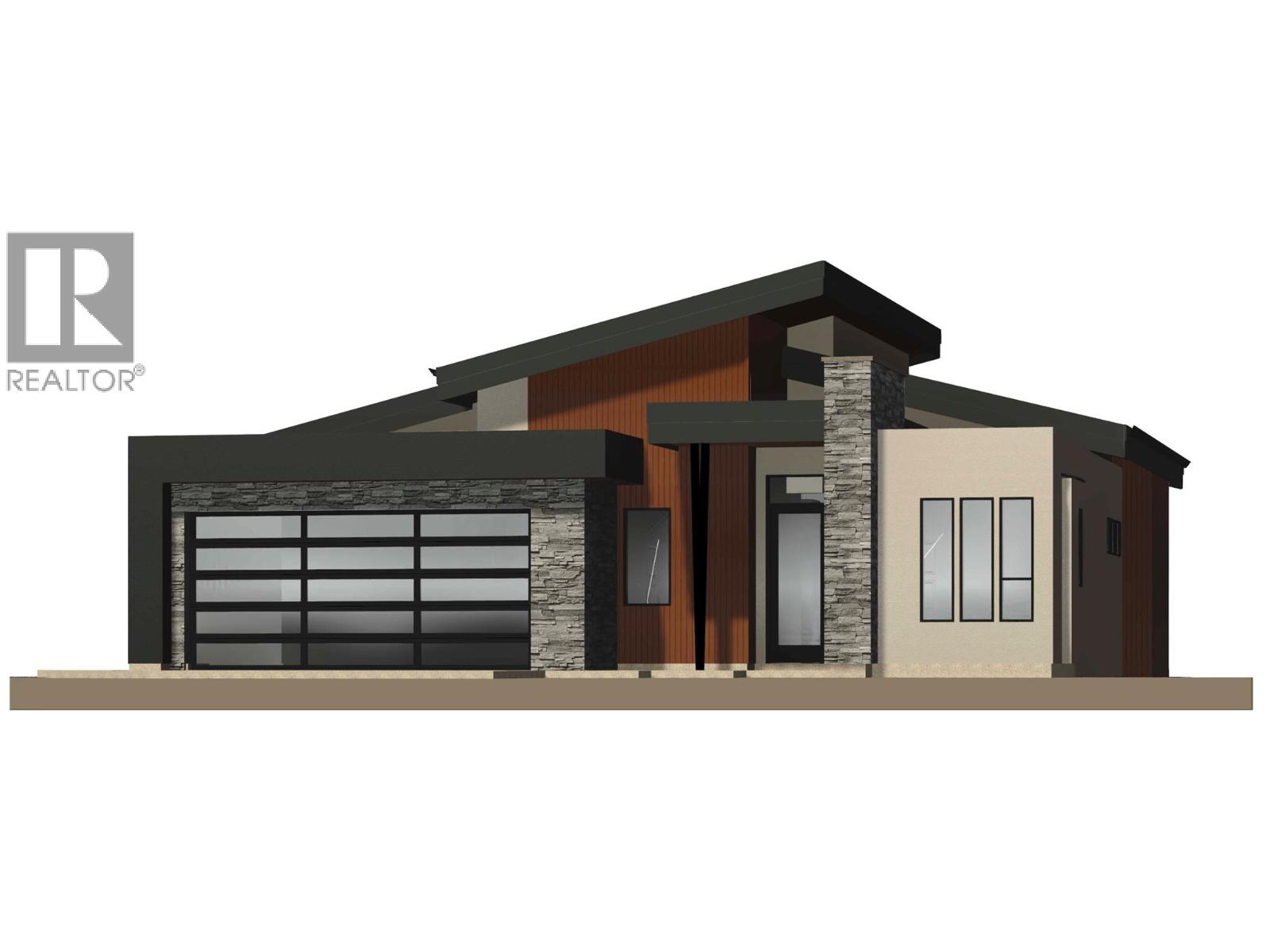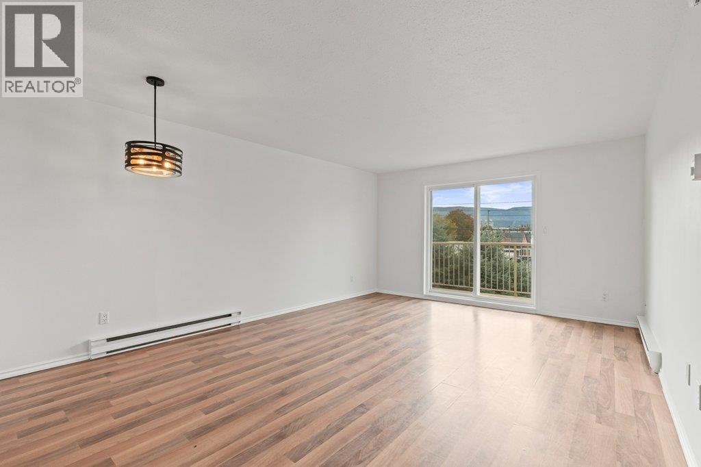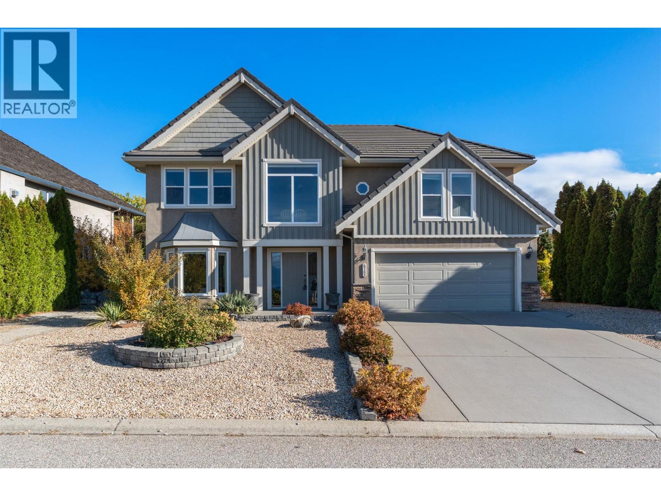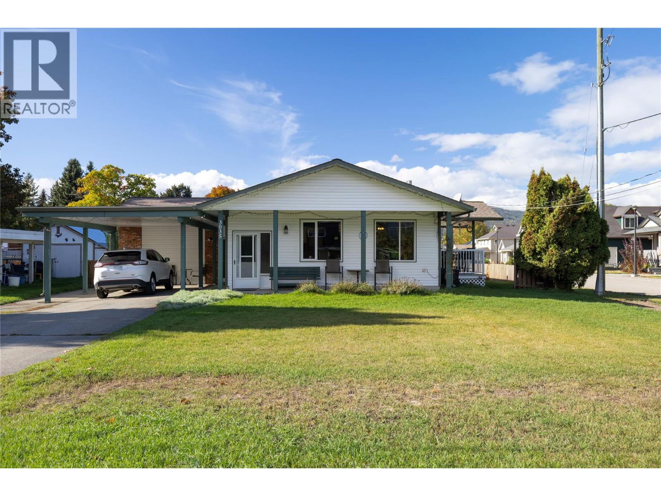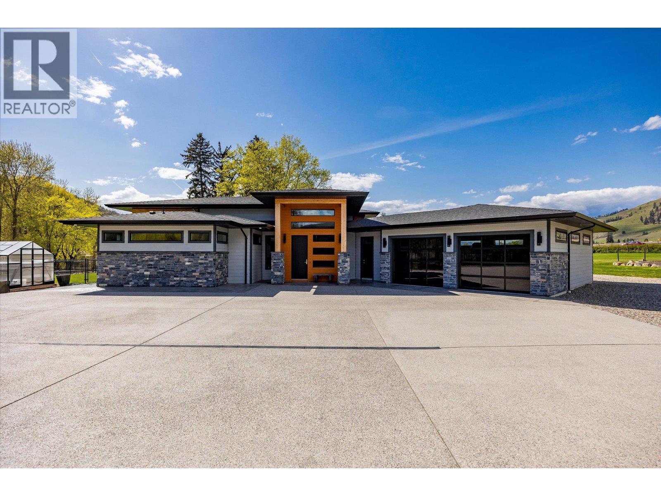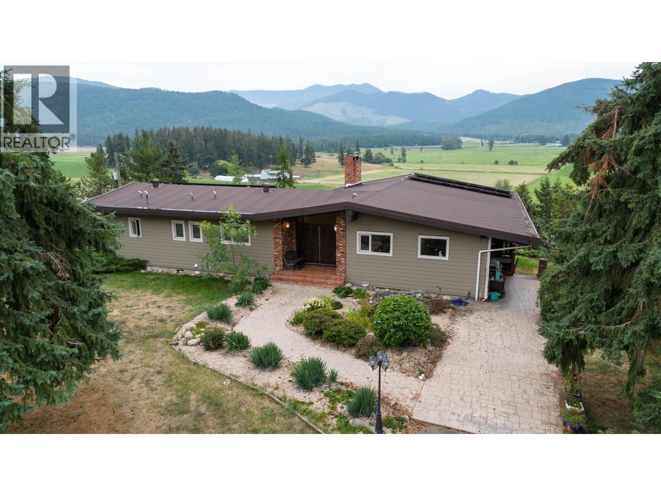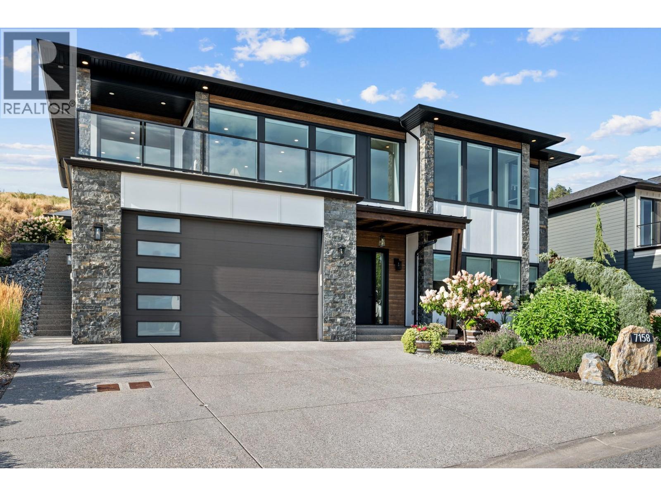
7158 Apex Dr
7158 Apex Dr
Highlights
Description
- Home value ($/Sqft)$431/Sqft
- Time on Houseful77 days
- Property typeSingle family
- Neighbourhood
- Median school Score
- Lot size10,019 Sqft
- Year built2018
- Garage spaces3
- Mortgage payment
Welcome to a stunning custom-built home with panoramic views of Kalamalka Lake, Okanagan Lake, and the city. This 5-bedroom, 3-bathroom home blends luxury and everyday comfort in one of Okanagan’s most desirable neighborhoods. The open-concept main level features soaring ceilings, large windows that flood the home with natural light, and a chef-inspired kitchen with a spacious island and walk-in pantry complete with wine cooler, prep sink, and ample storage. The primary suite offers dual walk-in closets and spa-like finishes, while all bathrooms include heated tile flooring. Enjoy energy-efficient windows and Power Hunter Douglas blinds, including blackout shades in all bedrooms and the rec room. A ripple tandem garage with mezzanine storage adds both space and functionality. Step outside to a private backyard with no homes behind, offering green space views and complete tranquility. The landscaped yard includes a stone patio, covered deck, gazebo, irrigation system, outdoor lighting, designer water fountain, and low-maintenance garden beds. With multiple decks, front and back, you can follow the sun or relax in the shade. A private swim spa completes this incredible outdoor retreat. (id:63267)
Home overview
- Cooling Central air conditioning
- Heat type Forced air, see remarks
- Sewer/ septic Municipal sewage system
- # total stories 2
- Roof Unknown
- # garage spaces 3
- # parking spaces 6
- Has garage (y/n) Yes
- # full baths 3
- # total bathrooms 3.0
- # of above grade bedrooms 5
- Flooring Carpeted, hardwood, tile
- Subdivision Foothills
- View City view, lake view, mountain view, valley view, view (panoramic)
- Zoning description Residential
- Lot desc Landscaped, underground sprinkler
- Lot dimensions 0.23
- Lot size (acres) 0.23
- Building size 2843
- Listing # 10358687
- Property sub type Single family residence
- Status Active
- Ensuite bathroom (# of pieces - 5) 2.565m X 5.385m
Level: 2nd - Bathroom (# of pieces - 4) 3.175m X 1.524m
Level: 2nd - Kitchen 5.182m X 3.962m
Level: 2nd - Dining room 4.267m X 3.048m
Level: 2nd - Bedroom 3.785m X 4.318m
Level: 2nd - Pantry 2.134m X 2.743m
Level: 2nd - Bedroom 3.454m X 3.658m
Level: 2nd - Living room 3.962m X 5.182m
Level: 2nd - Primary bedroom 4.267m X 4.267m
Level: 2nd - Foyer 3.505m X 3.658m
Level: Main - Utility 3.048m X 4.267m
Level: Main - Laundry 2.438m X 3.048m
Level: Main - Bedroom 2.997m X 4.267m
Level: Main - Bedroom 4.267m X 3.073m
Level: Main - Recreational room 4.699m X 6.147m
Level: Main - Bathroom (# of pieces - 4) 3.353m X 1.702m
Level: Main
- Listing source url Https://www.realtor.ca/real-estate/28704104/7158-apex-drive-vernon-foothills
- Listing type identifier Idx

$-3,267
/ Month

