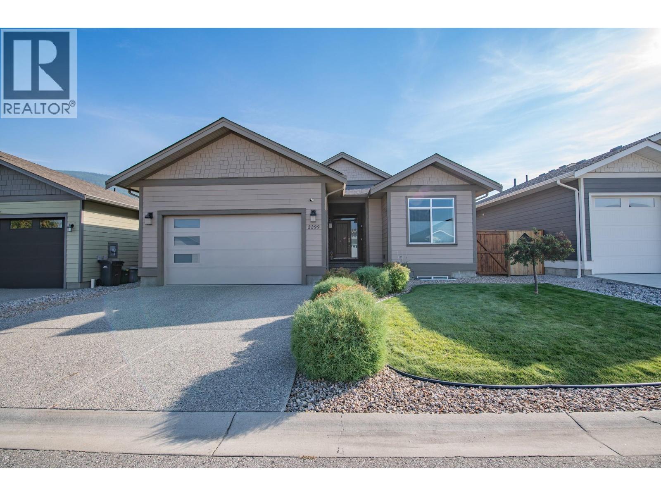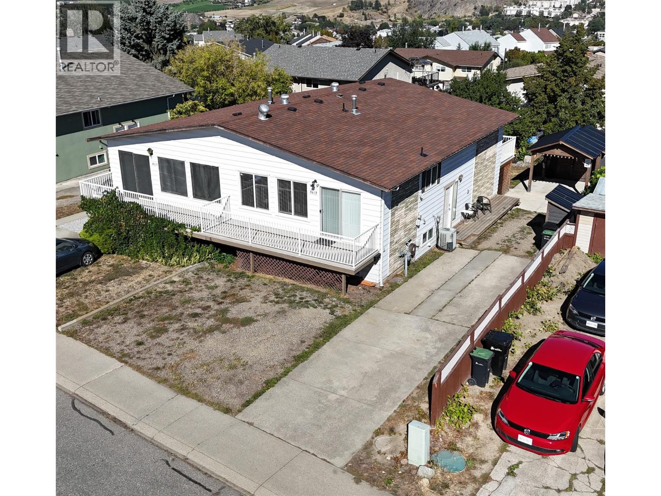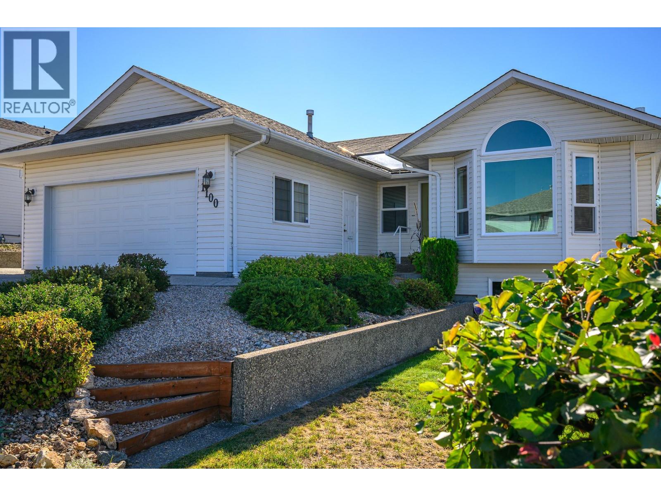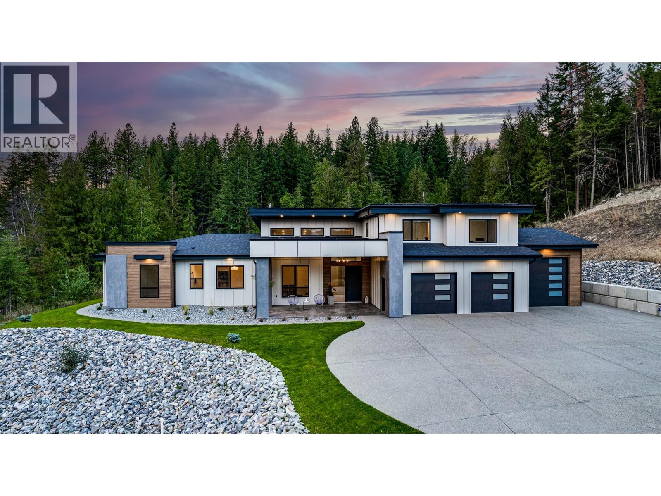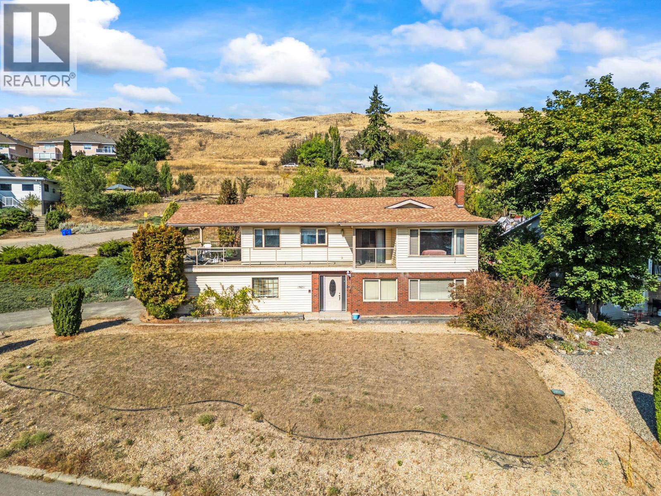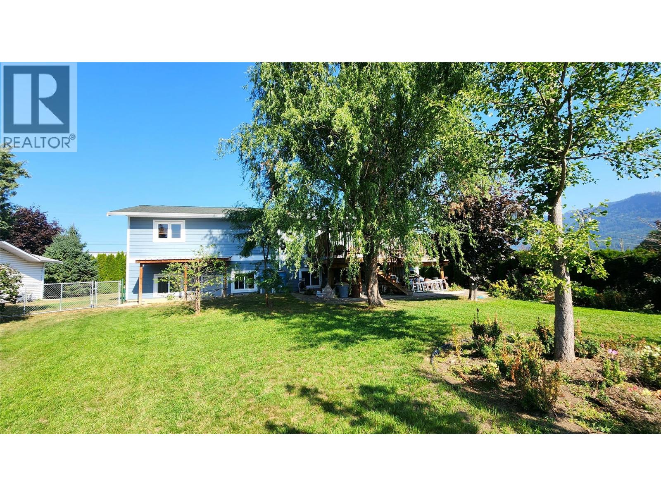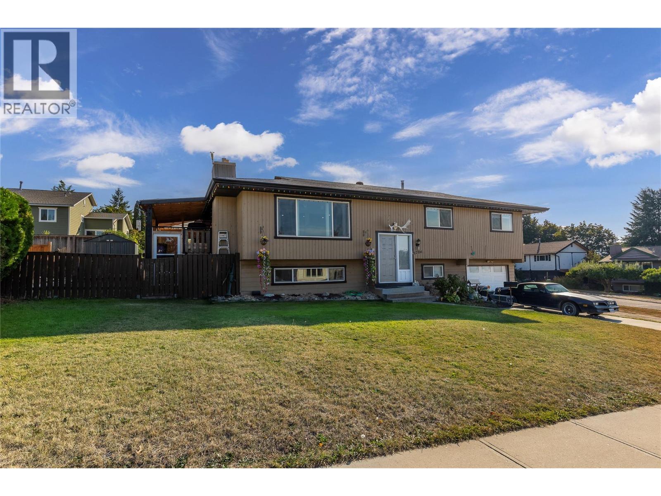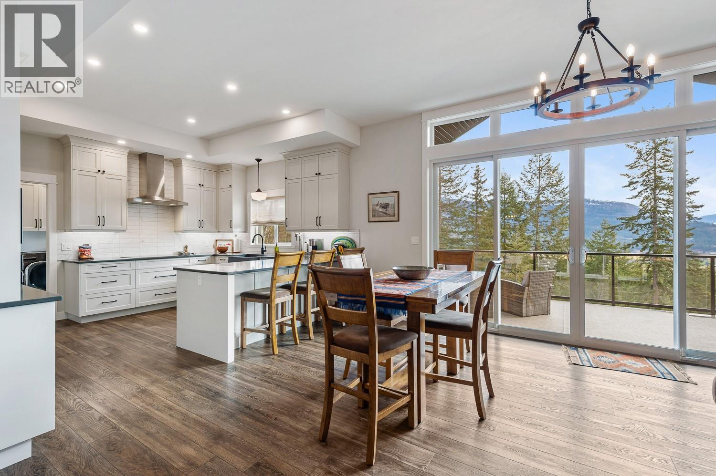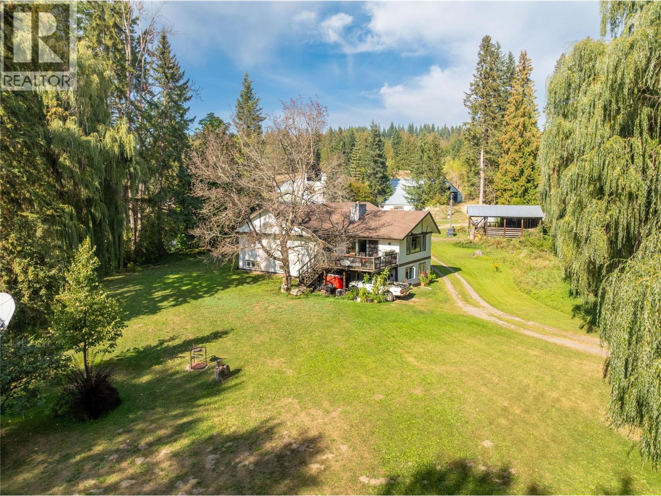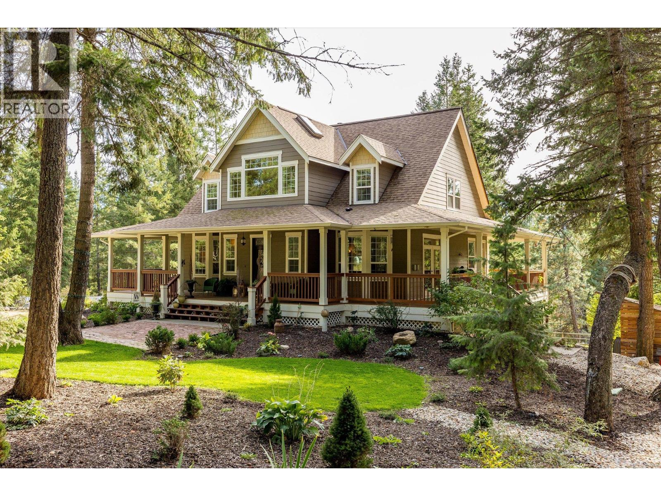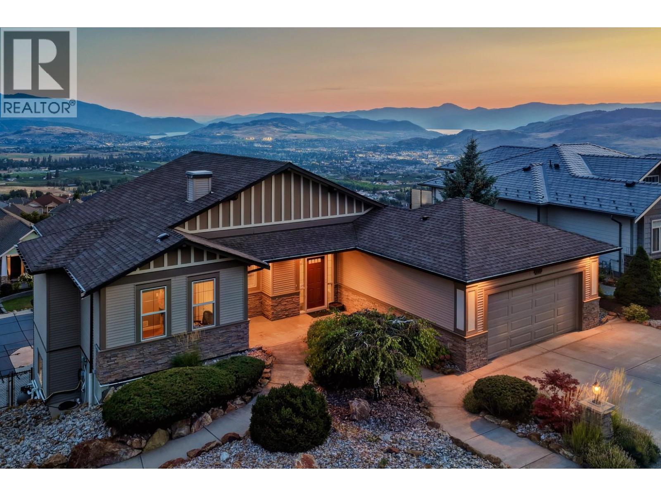
Highlights
Description
- Home value ($/Sqft)$478/Sqft
- Time on Housefulnew 1 hour
- Property typeSingle family
- StyleRanch
- Neighbourhood
- Median school Score
- Lot size10,019 Sqft
- Year built2006
- Garage spaces2
- Mortgage payment
Perched in Vernon's Foothills with sweeping views of Kalamalka, Okanagan & Swan Lake, mountains, city lights, & the entire valley. Original owners at this refined residence blending comfort, entertainment & family living less then 15 minutes from Silver Star Resort or Kalamalka Lake. Main level offers open-concept living with a chef’s kitchen featuring a massive island, pantry, & premium appliances. The dining & living areas extend seamlessly to a full-length balcony with glass railings, panoramic vistas, & walk-down access to the pool. A stone-surround fireplace anchors the living room, while the primary suite showcases breathtaking views, a walk-in closet, and a spa-inspired ensuite. A second bed, 5-pc bath, & laundry with garage access complete this level. A true cinematic experience in this home with better than theatre sound! This home has a custom-built home theatre with professional acoustic treatments ; 13.2 Dolby Atmos surround sound, 4K projector, over 10ft screen & tiered recliner seating. The lower level is designed for relaxation & entertainment with a stylish bar, office, 2 guest beds, a 3-pc bath, & easy access to the pool. Outside enjoy a resort-style retreat with an app-controlled saltwater pool with slide, hot tub, covered lounge, & cedar privacy screening. Double garage includes an EV charger & built-in shelving. HVAC include central vac, a WaterFurnace Synergy system, Nest thermostat, water filtration, & geothermal heating/cooling. (id:63267)
Home overview
- Cooling See remarks
- Heat source Geo thermal
- Has pool (y/n) Yes
- Sewer/ septic Municipal sewage system
- # total stories 2
- Roof Unknown
- Fencing Chain link, fence
- # garage spaces 2
- # parking spaces 4
- Has garage (y/n) Yes
- # full baths 3
- # total bathrooms 3.0
- # of above grade bedrooms 4
- Flooring Carpeted, tile
- Has fireplace (y/n) Yes
- Community features Pets allowed
- Subdivision Foothills
- View City view, lake view, mountain view, valley view, view of water, view (panoramic)
- Zoning description Unknown
- Lot desc Landscaped
- Lot dimensions 0.23
- Lot size (acres) 0.23
- Building size 2614
- Listing # 10363724
- Property sub type Single family residence
- Status Active
- Bedroom 2.946m X 2.946m
Level: Lower - Other 3.607m X 1.854m
Level: Lower - Utility 2.311m X 3.861m
Level: Lower - Office 3.2m X 2.87m
Level: Lower - Media room 5.334m X 4.597m
Level: Lower - Den 1.626m X 2.007m
Level: Lower - Utility 3.277m X 6.553m
Level: Lower - Bathroom (# of pieces - 3) 1.549m X 4.674m
Level: Lower - Bedroom 3.962m X 3.277m
Level: Lower - Bathroom (# of pieces - 5) 1.499m X 3.277m
Level: Main - Living room 4.191m X 4.42m
Level: Main - Foyer 2.286m X 2.997m
Level: Main - Ensuite bathroom (# of pieces - 4) 1.499m X 4.902m
Level: Main - Dining room 2.438m X 3.073m
Level: Main - Bedroom 3.073m X 3.454m
Level: Main - Kitchen 4.699m X 5.842m
Level: Main - Primary bedroom 4.851m X 3.937m
Level: Main - Other 6.553m X 6.401m
Level: Main
- Listing source url Https://www.realtor.ca/real-estate/28898242/725-hart-lane-vernon-foothills
- Listing type identifier Idx

$-3,333
/ Month

