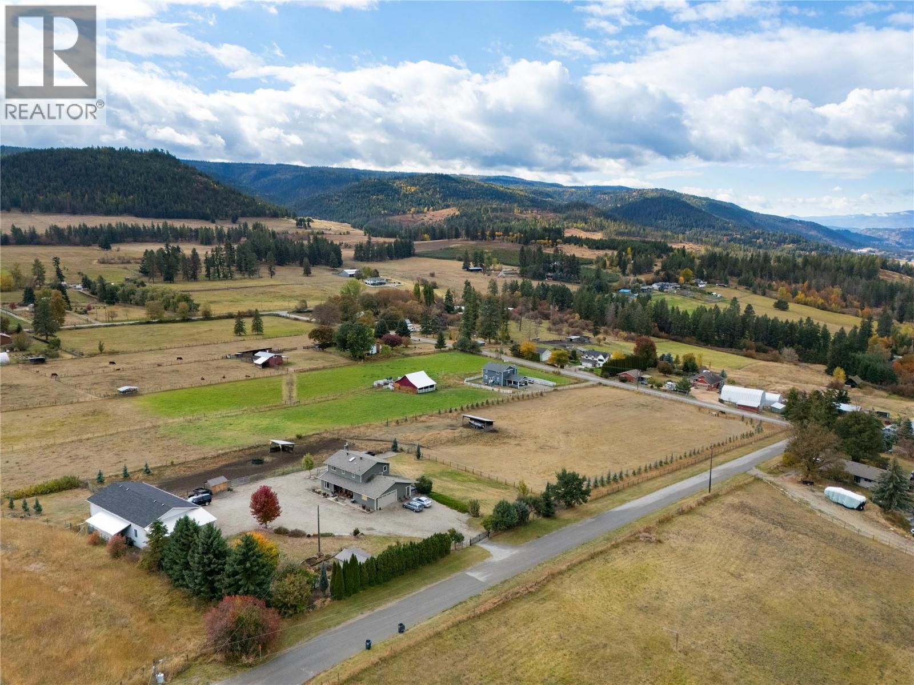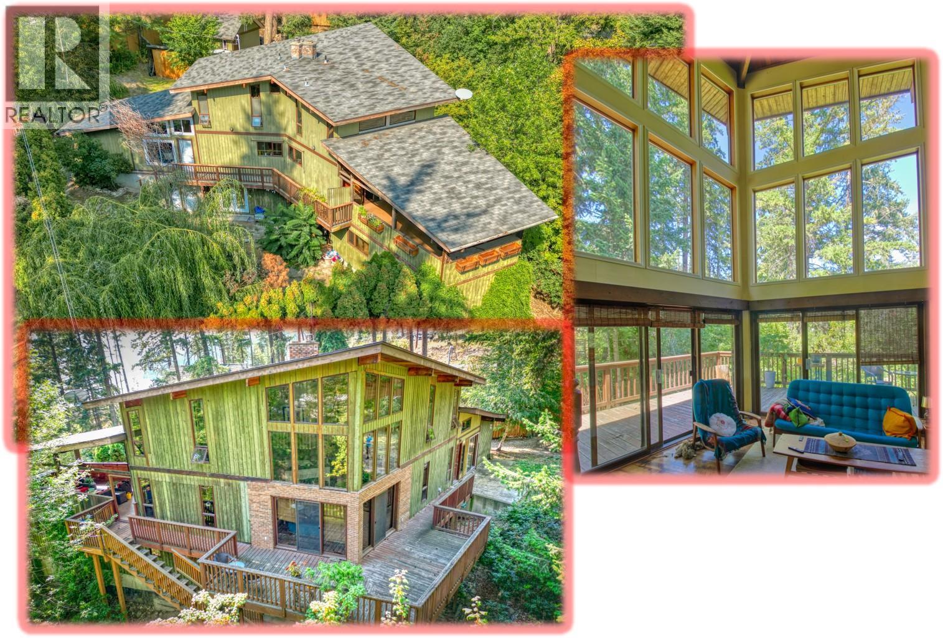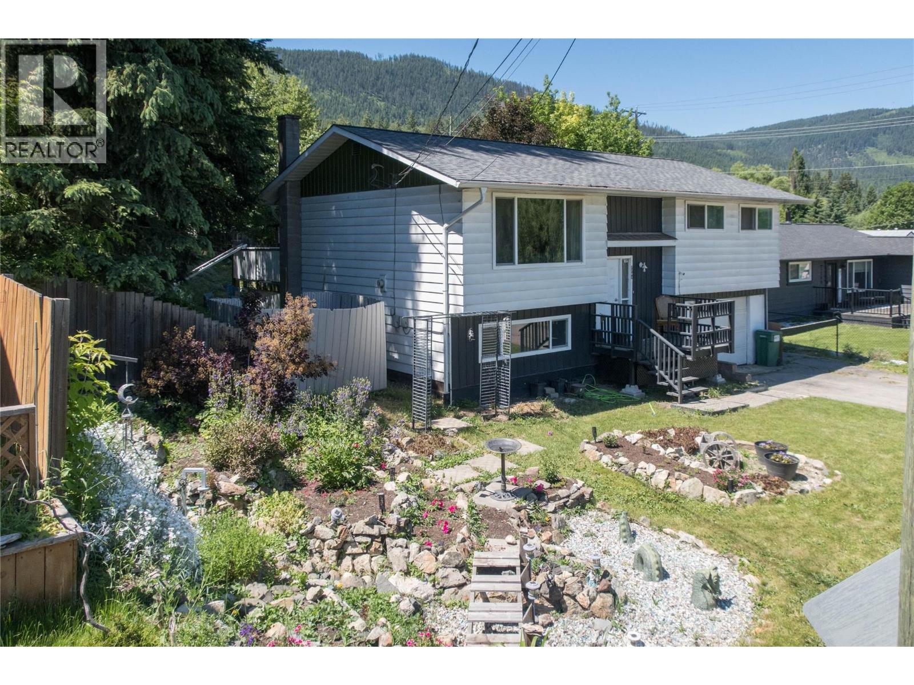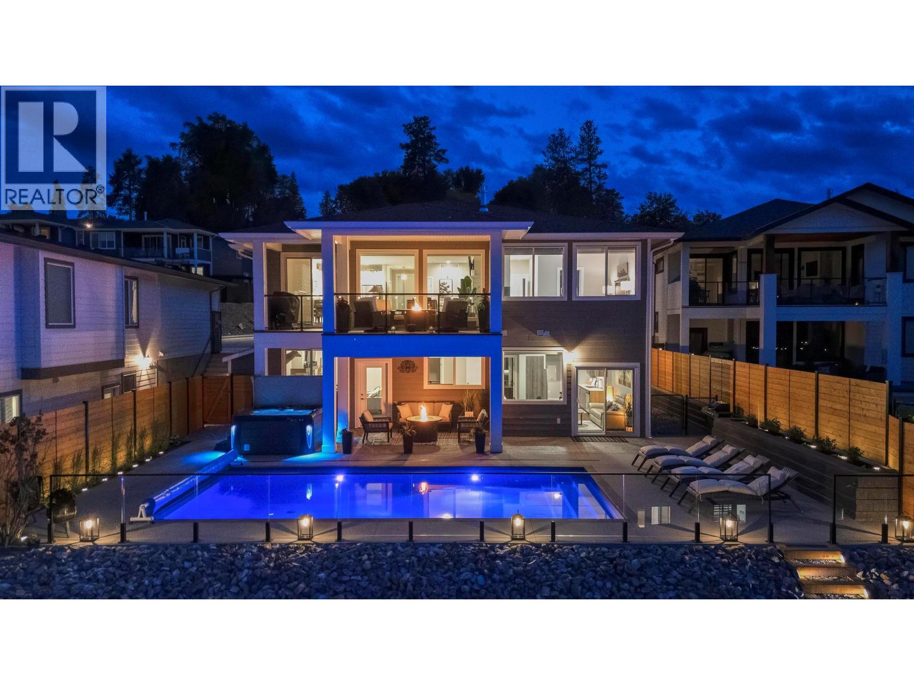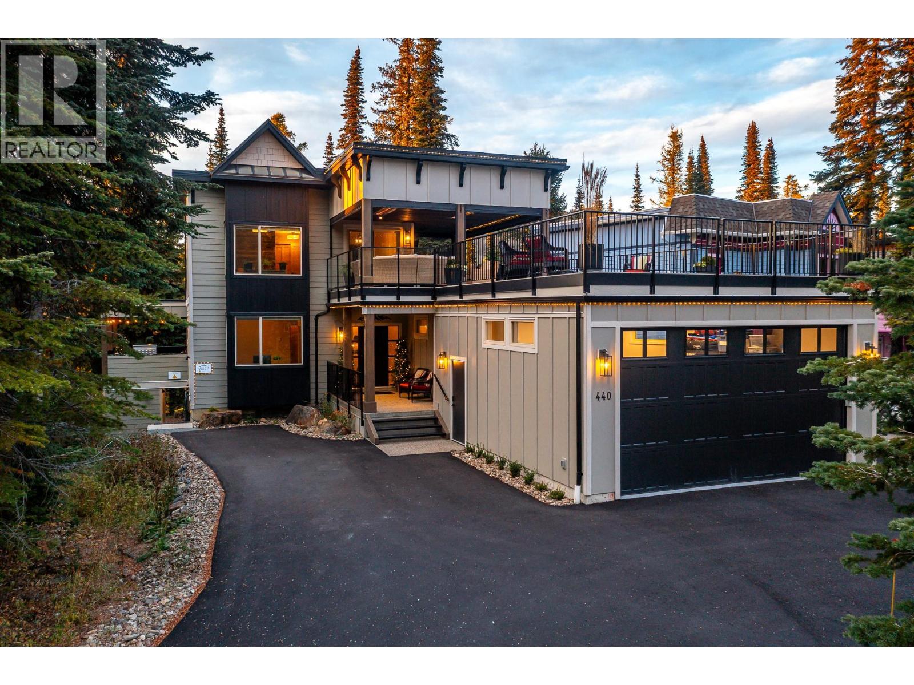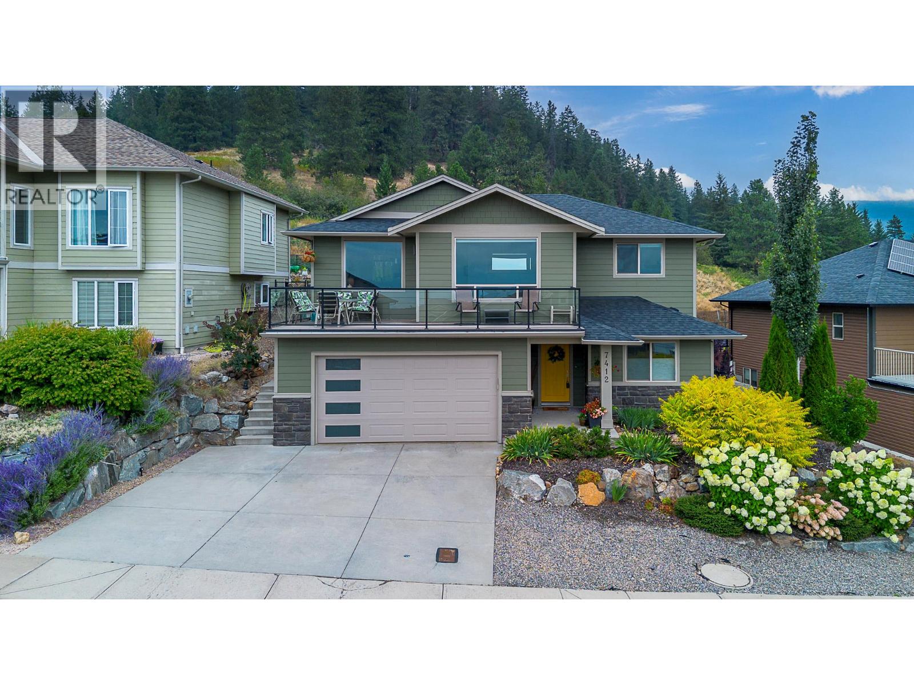
Highlights
Description
- Home value ($/Sqft)$382/Sqft
- Time on Houseful63 days
- Property typeSingle family
- Neighbourhood
- Median school Score
- Lot size6,098 Sqft
- Year built2015
- Garage spaces2
- Mortgage payment
Welcome to this immaculate executive home in Vernon’s desirable Foothills, perfectly blending modern country design with functionality & breathtaking Okanagan views. This spacious 3-bed, 2-bath home offers an open-concept layout with 9-ft ceilings, a chef-inspired kitchen featuring a 7-ft granite island, high-end SS appliances, the spacious living & dining areas flow seamlessly toward a view-filled balcony, perfect for morning coffee or evening glass of wine. Expansive windows showcase stunning views of the mountains & the valley beyond. The main floor includes 2 beds, a 4 pc bath & the luxurious primary suite with a spa-like 5pc ensuite boasting a soaker tub, glass shower, & w/i closet. On the entry level, an office (or optional 4th bedroom) sits alongside a fully self-contained 1-bedroom, 1-bath in-law suite with its own entrance—ideal for extended family, guests, or extra income. Step outside to your private, fully fenced yard backing onto green space. Designed for relaxation & entertaining, it features a hot tub, & a natural gas BBQ station.Additional highlights include attached garage, built-in vacuum, ample storage, & a quiet, safe, no-through street location.Just minutes to downtown Vernon & a short drive to Silver Star Ski Resort, this property delivers year-round enjoyment of the Okanagan lifestyle. Whether you’re seeking a sophisticated family home, a revenue property, or both, this Foothills gem offers it all—style, comfort, & practicality with unforgettable views. (id:63267)
Home overview
- Cooling Central air conditioning
- Heat type Forced air, see remarks
- Sewer/ septic Municipal sewage system
- # total stories 1
- Roof Unknown
- Fencing Fence
- # garage spaces 2
- # parking spaces 4
- Has garage (y/n) Yes
- # full baths 3
- # total bathrooms 3.0
- # of above grade bedrooms 4
- Flooring Carpeted, tile, vinyl
- Has fireplace (y/n) Yes
- Community features Family oriented, rentals allowed
- Subdivision Foothills
- View City view, lake view, mountain view, valley view, view (panoramic)
- Zoning description Unknown
- Lot desc Landscaped, underground sprinkler
- Lot dimensions 0.14
- Lot size (acres) 0.14
- Building size 2485
- Listing # 10359524
- Property sub type Single family residence
- Status Active
- Primary bedroom 3.531m X 3.454m
- Other 6.807m X 6.731m
- Kitchen 3.023m X 2.997m
- Full bathroom 2.565m X 1.499m
- Laundry 2.565m X 1.88m
Level: Basement - Other 6.375m X 6.071m
Level: Basement - Den 3.327m X 3.327m
Level: Basement - Bathroom (# of pieces - 4) 2.718m X 1.499m
Level: Main - Bedroom 3.988m X 3.048m
Level: Main - Dining room 3.531m X 3.454m
Level: Main - Bedroom 3.658m X 2.946m
Level: Main - Ensuite bathroom (# of pieces - 5) 3.023m X 2.819m
Level: Main - Kitchen 4.242m X 3.835m
Level: Main - Living room 4.597m X 4.267m
Level: Main - Primary bedroom 5.588m X 3.785m
Level: Main
- Listing source url Https://www.realtor.ca/real-estate/28746831/7412-sun-peaks-drive-vernon-foothills
- Listing type identifier Idx

$-2,533
/ Month




