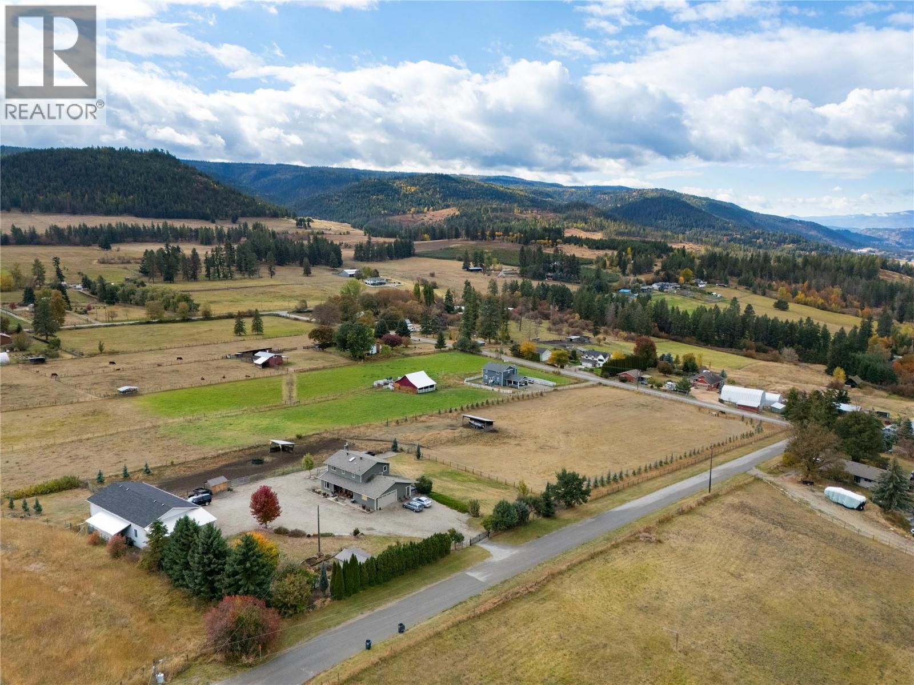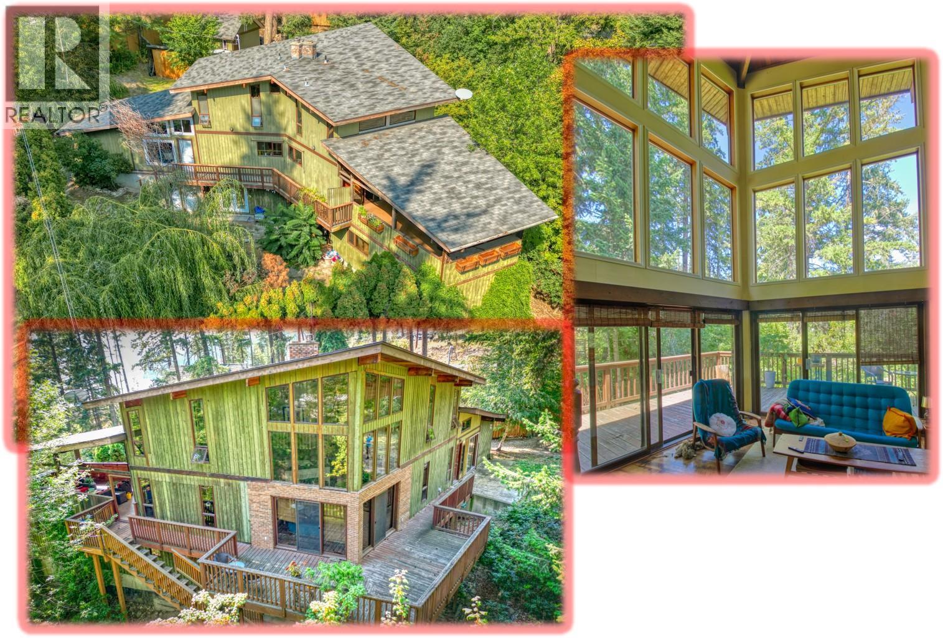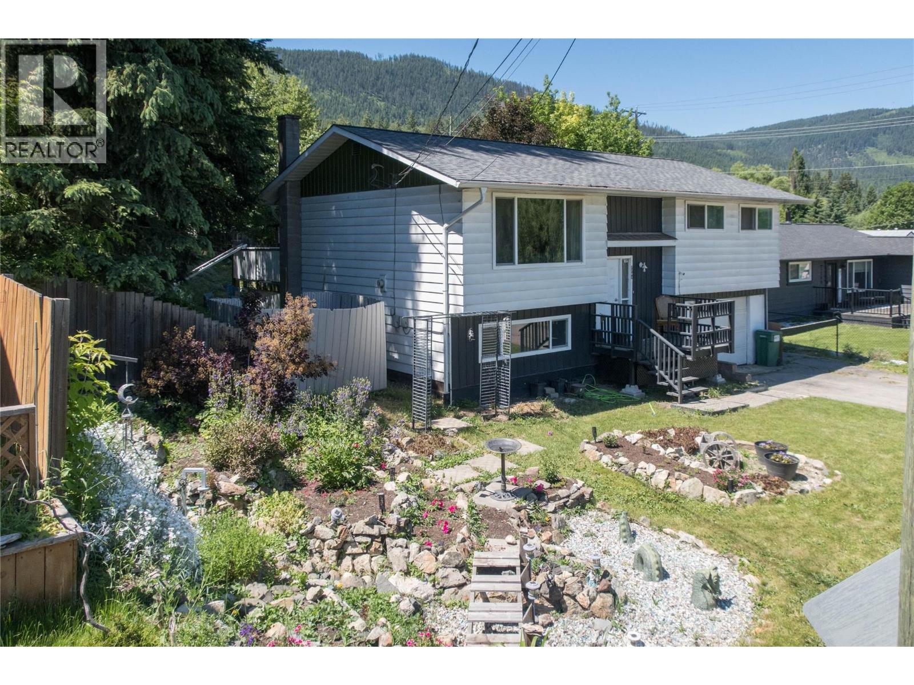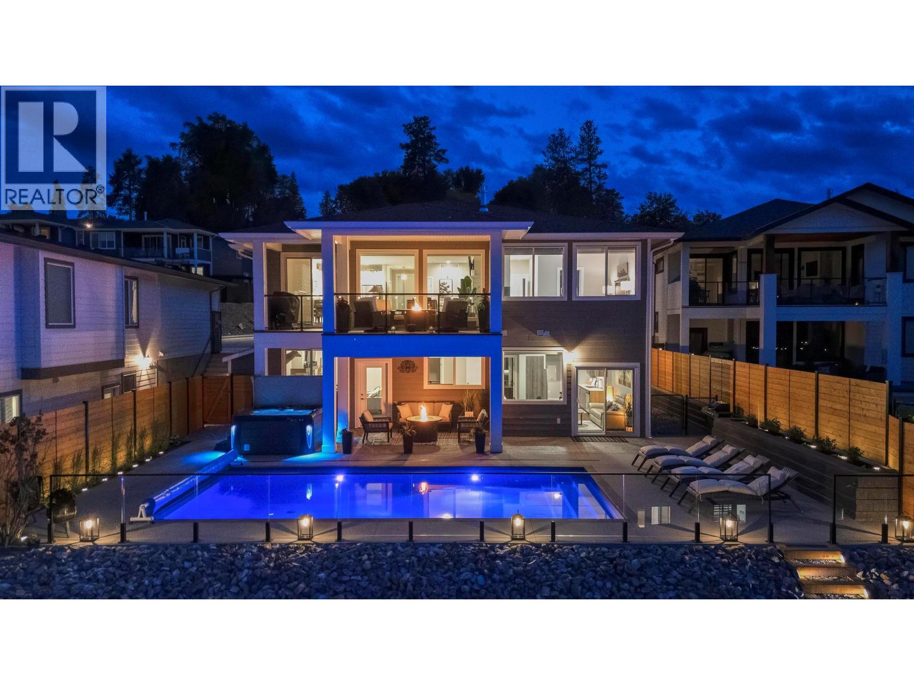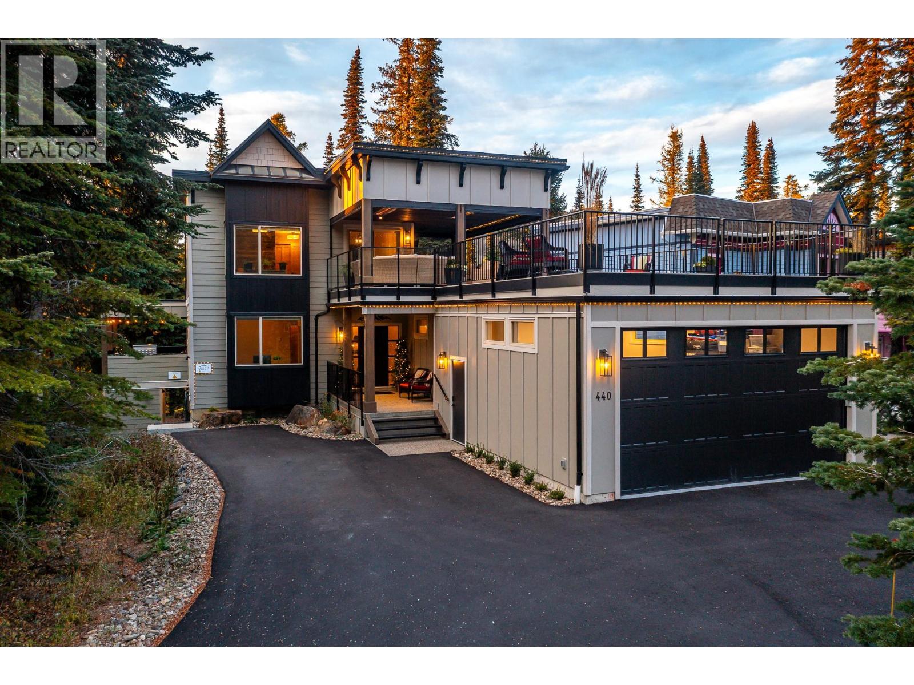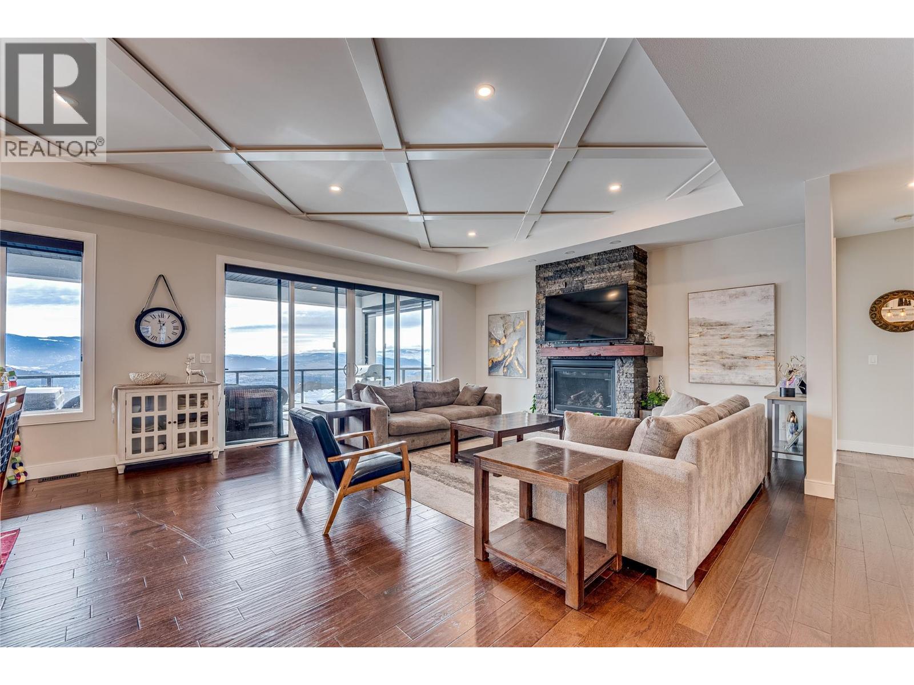
7429 Sun Peaks Dr
7429 Sun Peaks Dr
Highlights
Description
- Home value ($/Sqft)$362/Sqft
- Time on Houseful54 days
- Property typeSingle family
- StyleRanch
- Neighbourhood
- Median school Score
- Lot size6,098 Sqft
- Year built2018
- Garage spaces2
- Mortgage payment
Experience Luxurious Okanagan Living! This exceptional custom-built rancher captures panoramic lake and valley views in the sought-after Foothills, located on a quiet, safe no-through road. Meticulously maintained, it features an expansive open-concept layout, a chef’s kitchen with soft-close cabinetry, a wine rack island, a high-end gas range, and granite countertops — ideal for entertaining. Step outside to a covered deck with a hot tub and a natural gas BBQ hookup, creating the perfect retreat for Okanagan summers. The main-floor primary suite offers sweeping views, a walk-in closet, and a spa-inspired ensuite with double sinks and a custom walk-in shower. A dedicated office provides the perfect workspace. The lower level includes a family room, media/theatre room, and guest bedroom. A fully self-contained two-bedroom suite with private entrance and separate utility meters provides excellent rental income or a private space for visitors. Low-maintenance landscaping makes for easy lock-and-go living. Just minutes to Silver Star Mountain Resort and downtown Vernon, this home blends luxury, lifestyle, and location. (id:63267)
Home overview
- Cooling Central air conditioning
- Heat source Electric
- Heat type Forced air, see remarks
- Sewer/ septic Municipal sewage system
- # total stories 2
- Roof Unknown
- # garage spaces 2
- # parking spaces 5
- Has garage (y/n) Yes
- # full baths 4
- # total bathrooms 4.0
- # of above grade bedrooms 5
- Flooring Carpeted, hardwood, tile, vinyl
- Has fireplace (y/n) Yes
- Community features Family oriented
- Subdivision Foothills
- View City view, lake view, mountain view, valley view, view (panoramic)
- Zoning description Unknown
- Directions 1570853
- Lot desc Landscaped
- Lot dimensions 0.14
- Lot size (acres) 0.14
- Building size 3726
- Listing # 10360007
- Property sub type Single family residence
- Status Active
- Media room 4.953m X 3.556m
Level: Basement - Bedroom 3.607m X 3.048m
Level: Basement - Laundry 1.854m X 1.676m
Level: Basement - Storage 2.134m X 1.88m
Level: Basement - Recreational room 7.112m X 6.706m
Level: Basement - Bedroom 4.547m X 3.835m
Level: Basement - Kitchen 5.08m X 3.251m
Level: Basement - Bathroom (# of pieces - 4) 3.505m X 1.524m
Level: Basement - Bedroom 3.708m X 3.505m
Level: Basement - Bathroom (# of pieces - 4) 2.743m X 1.676m
Level: Basement - Living room 3.734m X 3.708m
Level: Basement - Den 3.327m X 3.175m
Level: Main - Bedroom 3.81m X 3.378m
Level: Main - Other 6.35m X 5.512m
Level: Main - Ensuite bathroom (# of pieces - 4) 3.073m X 2.083m
Level: Main - Other 3.073m X 2.007m
Level: Main - Laundry 2.184m X 1.854m
Level: Main - Bathroom (# of pieces - 4) 2.591m X 1.753m
Level: Main - Dining room 4.394m X 4.369m
Level: Main - Primary bedroom 5.232m X 4.572m
Level: Main
- Listing source url Https://www.realtor.ca/real-estate/28781981/7429-sun-peaks-drive-vernon-foothills
- Listing type identifier Idx

$-3,597
/ Month




