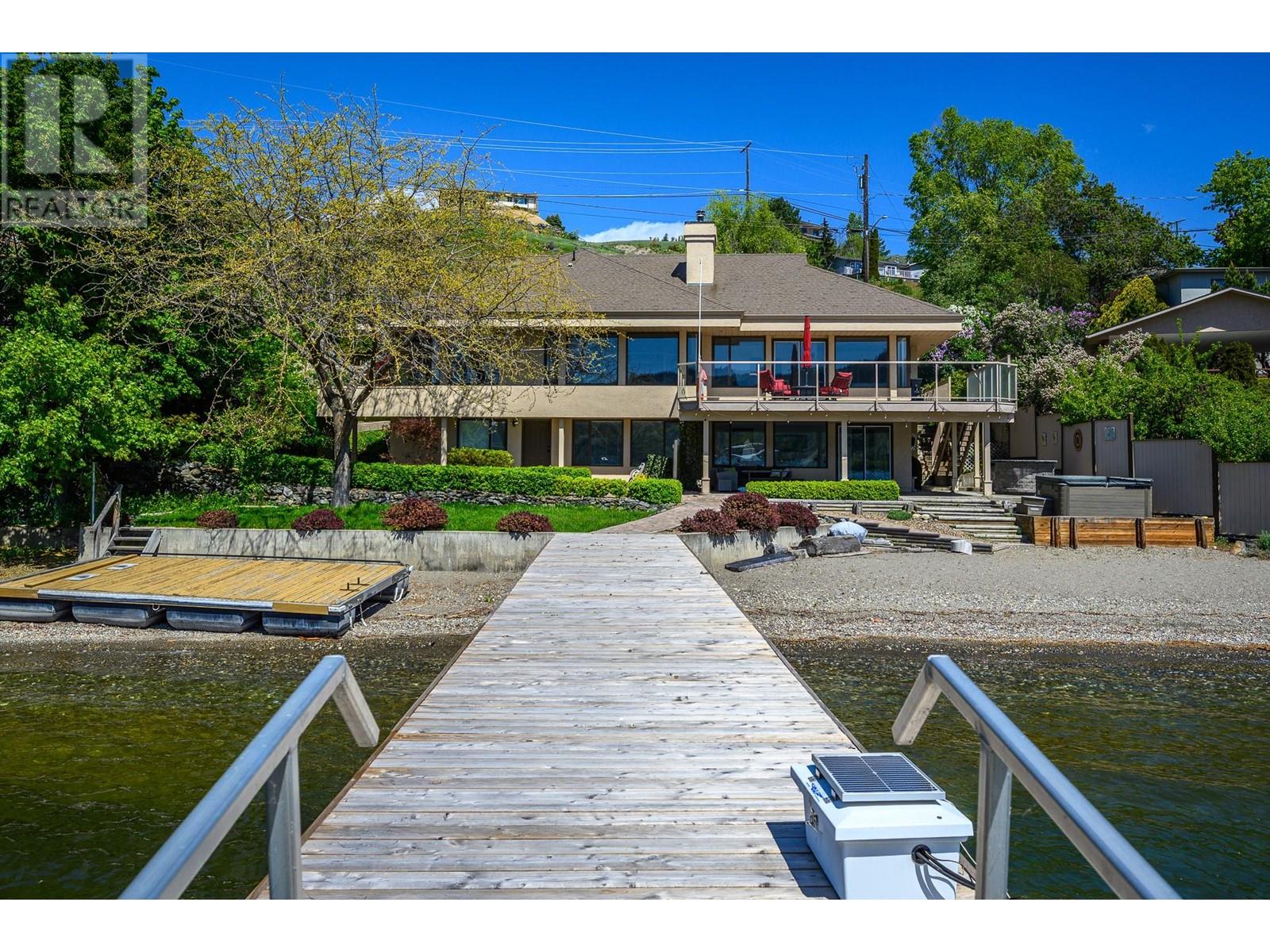- Houseful
- BC
- Vernon
- Adventure Bay
- 7448 Old Stamp Mill Rd

7448 Old Stamp Mill Rd
7448 Old Stamp Mill Rd
Highlights
Description
- Home value ($/Sqft)$801/Sqft
- Time on Houseful193 days
- Property typeSingle family
- StyleRanch
- Neighbourhood
- Median school Score
- Lot size0.51 Acre
- Year built1994
- Garage spaces2
- Mortgage payment
Dreaming how you can have that ultimate Okanagan Lakefront lifestyle? This property makes it happen! The 2 bedroom suite in the walk-out lower level can be a desirable rental and will avoid the BC speculation and vacancy tax if the main home is your vacation retreat. Or make this a family group purchase and share the space! There is a super family room that divides or connects the two living spaces - perfect for shared gatherings! Follow the sun or shade on the generous decks and patios, complete with hot tub and outside bar area. Lawns flow to the 95f ft of level, sandy, swimmable waterfront! Excellent dock with solar powered boat lift. Privacy gates open to double driveway, generous level parking and the double garage. BONUS - the potential to subdivide the upper portion of the lot or build a carriage home! Impeccably maintained, this home has walls of windows on both levels to maximize that spectacular south-facing lake view! The level entry main offers 2 bedrooms, office, 2 1/2 ; baths, laundry, updated oak kitchen with center island, newer appliances and Dekton counters. The living and dining areas are separated by see-thru fireplace. The walk-out lower level offers the connecting family room plus mega storage and a bath with convenient access to the outdoors and lake! The suite enjoys a private entrance, full kitchen, laundry and 2 bedrooms! Bring your family and feel the dream! (id:63267)
Home overview
- Cooling Central air conditioning
- Heat type Forced air, see remarks
- Sewer/ septic Municipal sewage system
- # total stories 2
- Roof Unknown
- Fencing Other
- # garage spaces 2
- # parking spaces 7
- Has garage (y/n) Yes
- # full baths 4
- # total bathrooms 4.0
- # of above grade bedrooms 3
- Flooring Carpeted, laminate
- Has fireplace (y/n) Yes
- Community features Family oriented
- Subdivision Bella vista
- View Lake view, valley view, view (panoramic)
- Zoning description Unknown
- Lot desc Landscaped, level, rolling, underground sprinkler
- Lot dimensions 0.51
- Lot size (acres) 0.51
- Building size 3742
- Listing # 10342545
- Property sub type Single family residence
- Status Active
- Bedroom 3.226m X 3.581m
- Kitchen 3.581m X 6.782m
- Living room 4.166m X 5.69m
- Other 2.464m X 1.803m
Level: 2nd - Ensuite bathroom (# of pieces - 3) 1.88m X 2.184m
Level: 2nd - Ensuite bathroom (# of pieces - 6) 3.988m X 3.023m
Level: 2nd - Bedroom 3.251m X 6.071m
Level: 2nd - Primary bedroom 6.426m X 9.296m
Level: 2nd - Bedroom 4.293m X 6.325m
Level: Basement - Utility 3.302m X 2.413m
Level: Basement - Recreational room 6.528m X 6.325m
Level: Basement - Bathroom (# of pieces - 3) 2.997m X 1.372m
Level: Basement - Bathroom (# of pieces - 4) 2.591m X 2.743m
Level: Main - Primary bedroom 4.978m X 3.835m
Level: Main - Bathroom (# of pieces - 2) 1.397m X 2.032m
Level: Main - Living room 6.401m X 7.137m
Level: Main - Dining room 2.489m X 4.928m
Level: Main - Bathroom (# of pieces - 3) 2.388m X 1.6m
Level: Main - Kitchen 5.334m X 3.658m
Level: Main - Laundry 2.388m X 2.489m
Level: Main
- Listing source url Https://www.realtor.ca/real-estate/28158536/7448-old-stamp-mill-road-vernon-bella-vista
- Listing type identifier Idx

$-7,997
/ Month












