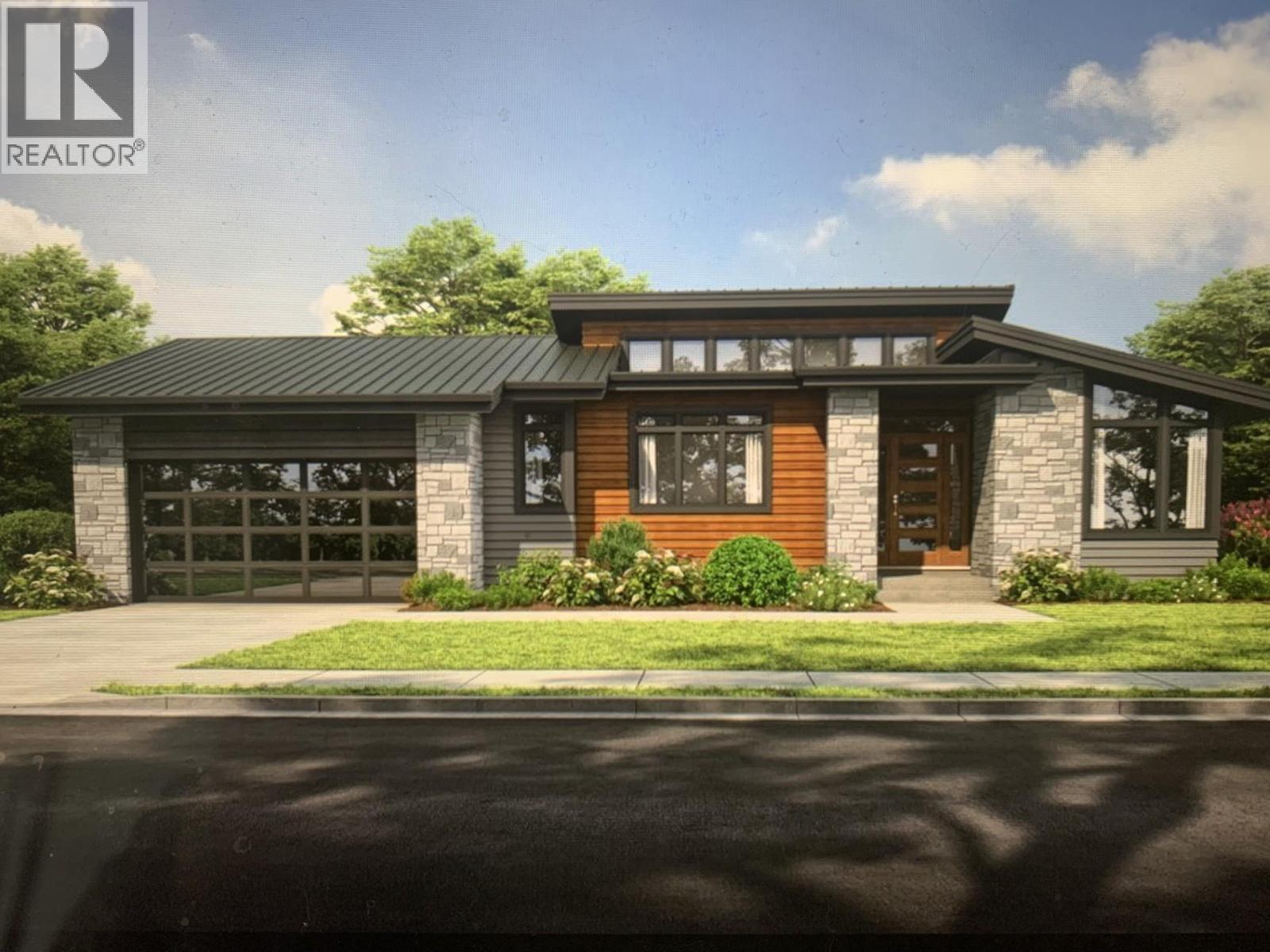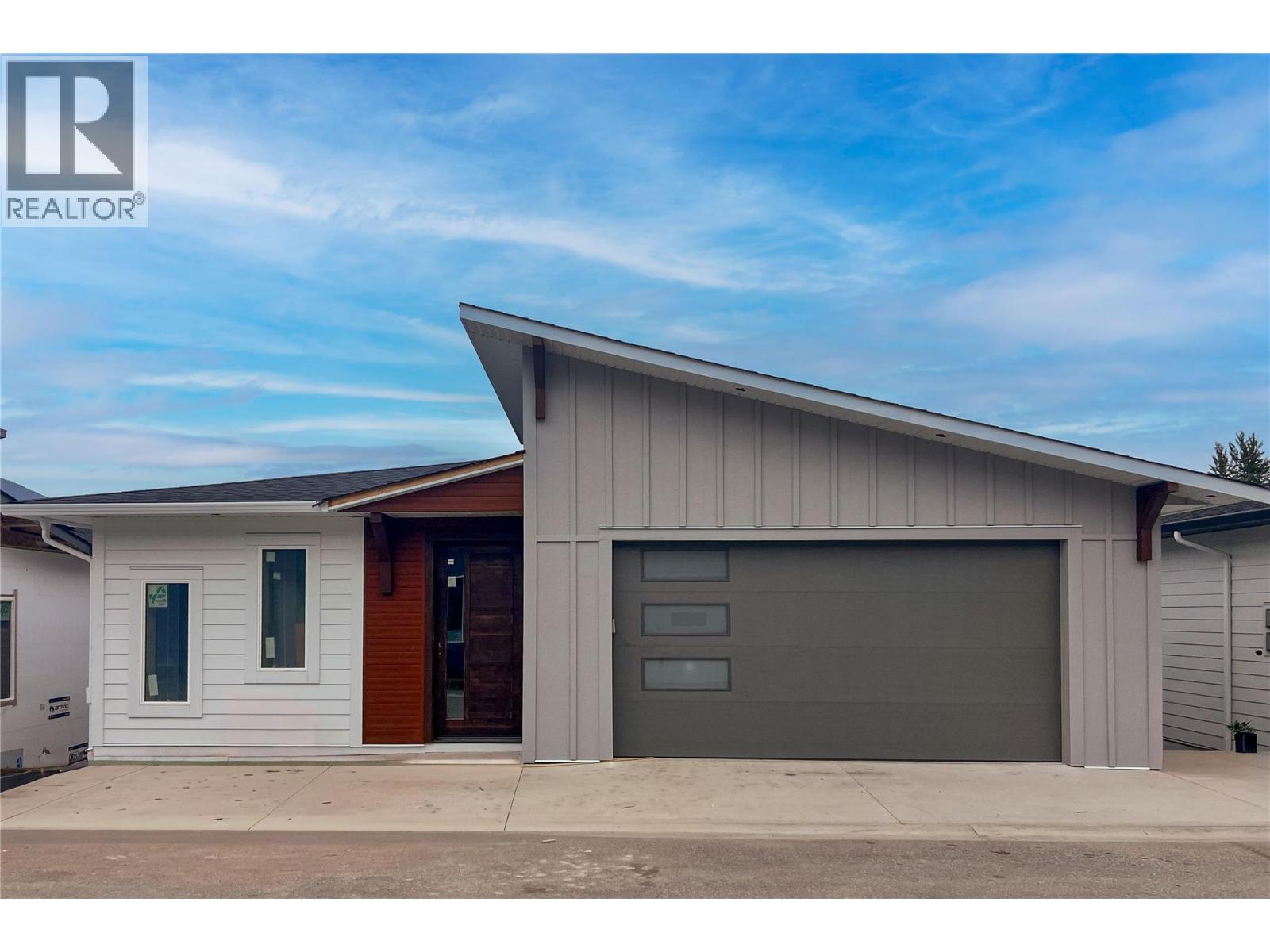
Highlights
Description
- Home value ($/Sqft)$374/Sqft
- Time on Houseful20 days
- Property typeSingle family
- StyleRanch
- Lot size0.26 Acre
- Year built2025
- Garage spaces2
- Mortgage payment
Incredible opportunity at Sunset Villas – Unit #41, 75 Antoine Rd, Vernon! This brand-new ""to be built"" 1,550 sq. ft. rancher offers 3 beds, 2 baths, a double garage, open-concept living, vaulted ceilings, a gas fireplace (propane), and durable vinyl plank flooring. Enjoy a fully fenced, landscaped 0.26-acre lot with covered patio and stunning lake & mountain views—all just 10 minutes from town. Residents receive private beach access to Okanagan Lake for boating, kayaking, or summer swims. Benefit from a prepaid lease to 2068 with low $550/month community fees, and no property transfer tax. Customize finishes with the developer to make it your own! Located minutes from golf and recreation, Sunset Villas blends comfort, nature, and convenience. LIMITED TIME OFFER: Includes a 1-year unlimited golf membership for 2 at Spallumcheen Golf Course. Don’t miss out—discover the lifestyle waiting for you at Sunset Villas. (id:63267)
Home overview
- Cooling Central air conditioning
- Heat type Forced air, see remarks
- Sewer/ septic Septic tank
- # total stories 1
- Roof Unknown
- # garage spaces 2
- # parking spaces 4
- Has garage (y/n) Yes
- # full baths 2
- # total bathrooms 2.0
- # of above grade bedrooms 3
- Has fireplace (y/n) Yes
- Subdivision Swan lake west
- View Lake view, mountain view
- Zoning description Unknown
- Lot dimensions 0.26
- Lot size (acres) 0.26
- Building size 1550
- Listing # 10364670
- Property sub type Single family residence
- Status Active
- Primary bedroom 4.115m X 4.42m
Level: Main - Other 5.766m X 1.829m
Level: Main - Other 5.944m X 4.115m
Level: Main - Laundry 2.438m X 1.524m
Level: Main - Ensuite bathroom (# of pieces - 3) Measurements not available
Level: Main - Bathroom (# of pieces - 4) Measurements not available
Level: Main - Dining room 3.658m X 2.134m
Level: Main - Bedroom 3.048m X 3.048m
Level: Main - Other 7.163m X 4.039m
Level: Main - Kitchen 4.318m X 4.877m
Level: Main - Living room 5.182m X 4.877m
Level: Main - Bedroom 3.048m X 3.048m
Level: Main
- Listing source url Https://www.realtor.ca/real-estate/28937912/75-antoine-road-unit-41-vernon-swan-lake-west
- Listing type identifier Idx

$-1,546
/ Month













