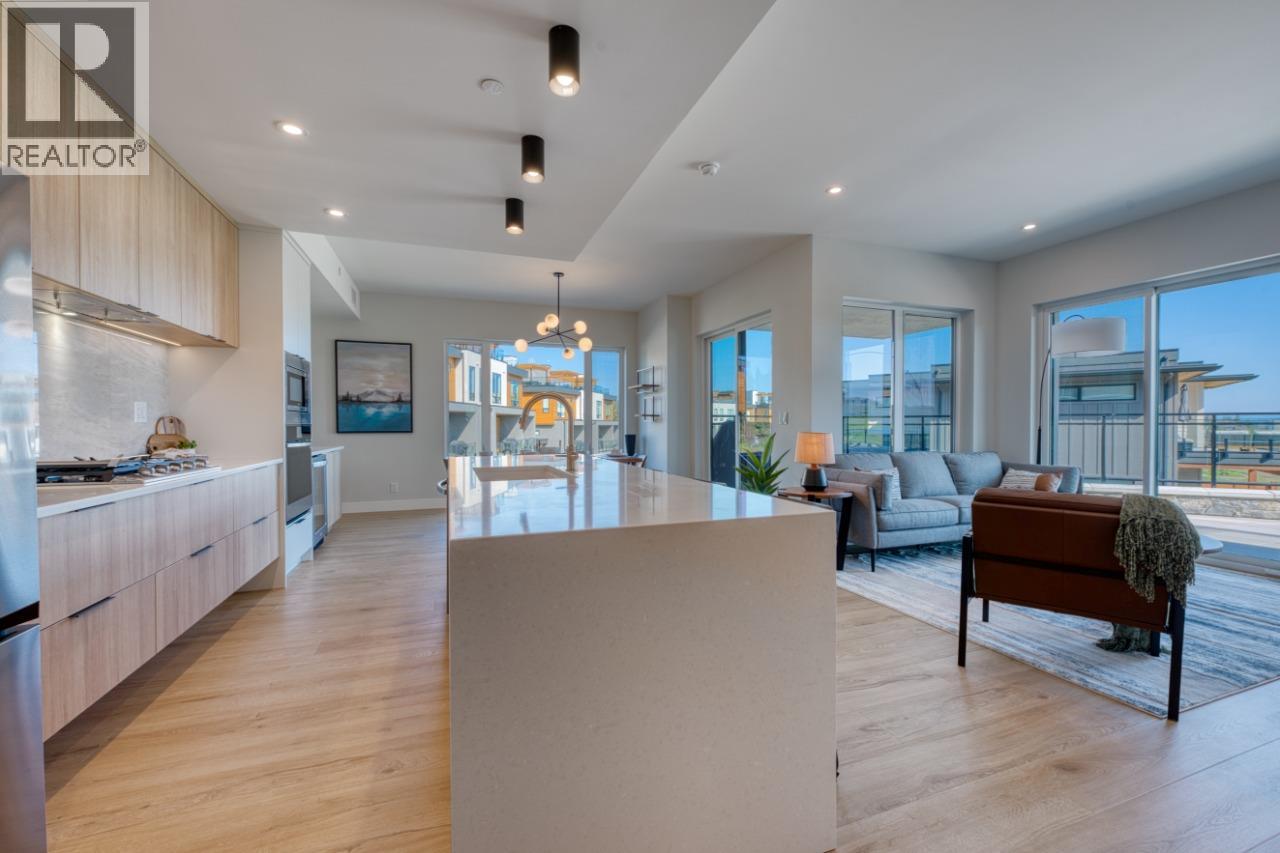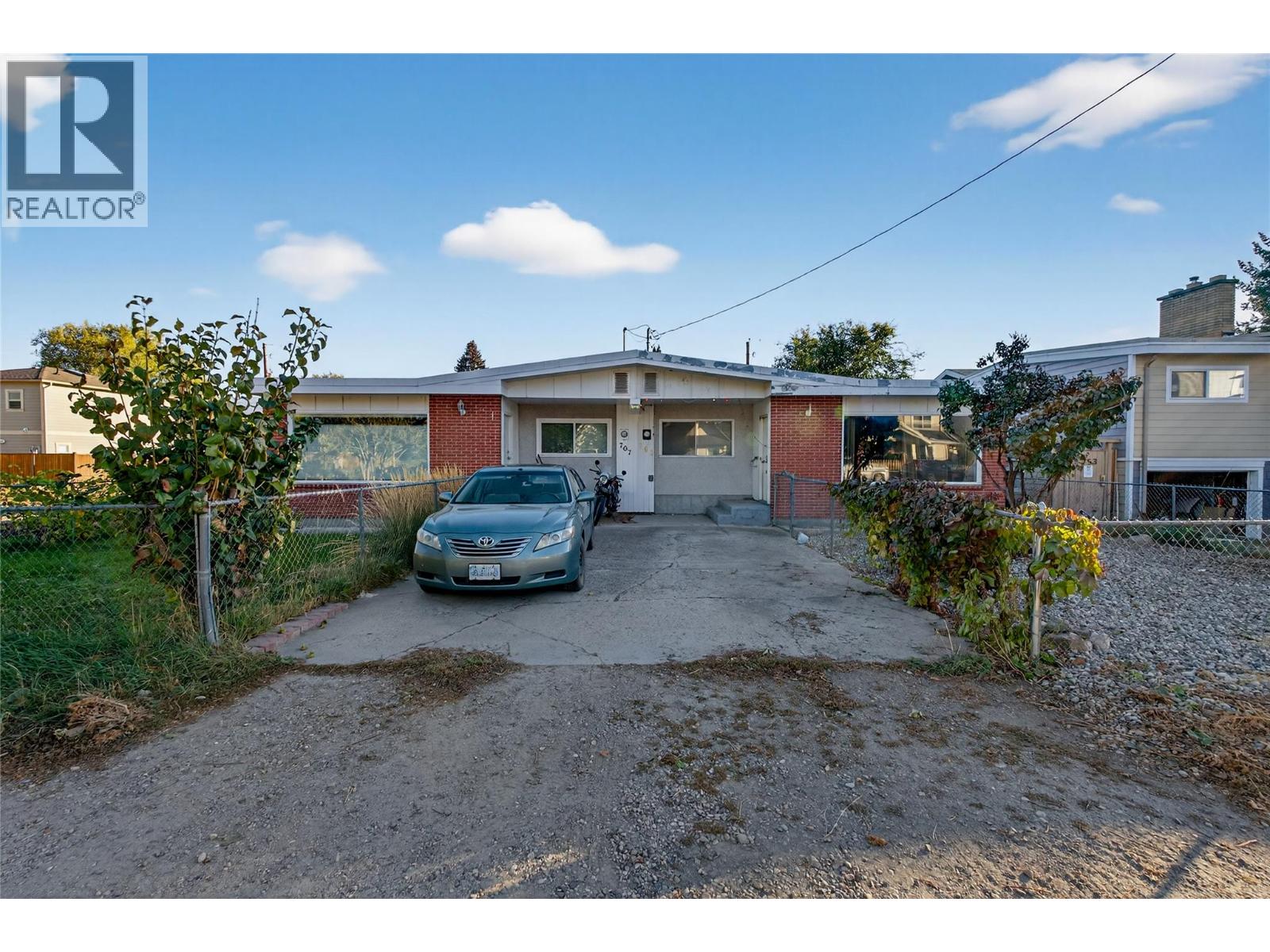- Houseful
- BC
- Vernon
- Predator Ridge
- 75 Predator Ridge Drive Unit 103

75 Predator Ridge Drive Unit 103
75 Predator Ridge Drive Unit 103
Highlights
Description
- Home value ($/Sqft)$870/Sqft
- Time on Houseful75 days
- Property typeSingle family
- StyleOther
- Neighbourhood
- Year built2025
- Mortgage payment
Sunlight streams through expansive windows in this corner unit 2 bedroom, 2 bathroom condo. With a prime northwest position overlooking thegolf course and valley beyond, the 1272 sqft open concept living space offers sleek modern finishes. A gourmet kitchen, peaceful owner's bedroom retreat, and luxurious ensuite bathroom complete this home. The expansive 506 sqft patio will be a favourite spot to watch the golfers. A storage locker is included with this home. Built by award-winning Carrington Communities, Vista Condos offers homeowners a resort lifestyle with world-class amenities and the flexibility to live life to the fullest whether it be year-round or the lock and leave lifestyle. Exclusive amenities include on-site pool and hot tub overlooking the stunning landscape beyond, a private social lounge with kitchen, stone fireplace and patio and conveniences such as a bike storage room, and dog wash station. GST applicable. PPT exempt if qualified. Photos are representative. (id:63267)
Home overview
- Cooling Central air conditioning
- Heat source Electric
- Heat type Heat pump, see remarks
- Has pool (y/n) Yes
- Sewer/ septic Municipal sewage system
- # total stories 1
- Roof Unknown
- # parking spaces 1
- # full baths 2
- # total bathrooms 2.0
- # of above grade bedrooms 2
- Flooring Carpeted, ceramic tile, vinyl
- Has fireplace (y/n) Yes
- Community features Pets allowed
- Subdivision Predator ridge
- Zoning description Unknown
- Lot size (acres) 0.0
- Building size 1277
- Listing # 10358747
- Property sub type Single family residence
- Status Active
- Bathroom (# of pieces - 4) Measurements not available
Level: Main - Kitchen 4.699m X 4.699m
Level: Main - Primary bedroom 3.658m X 3.962m
Level: Main - Living room 3.607m X 4.013m
Level: Main - Bedroom 3.15m X 3.226m
Level: Main - Ensuite bathroom (# of pieces - 5) Measurements not available
Level: Main
- Listing source url Https://www.realtor.ca/real-estate/28705494/75-predator-ridge-drive-unit-103-vernon-predator-ridge
- Listing type identifier Idx

$-2,905
/ Month













