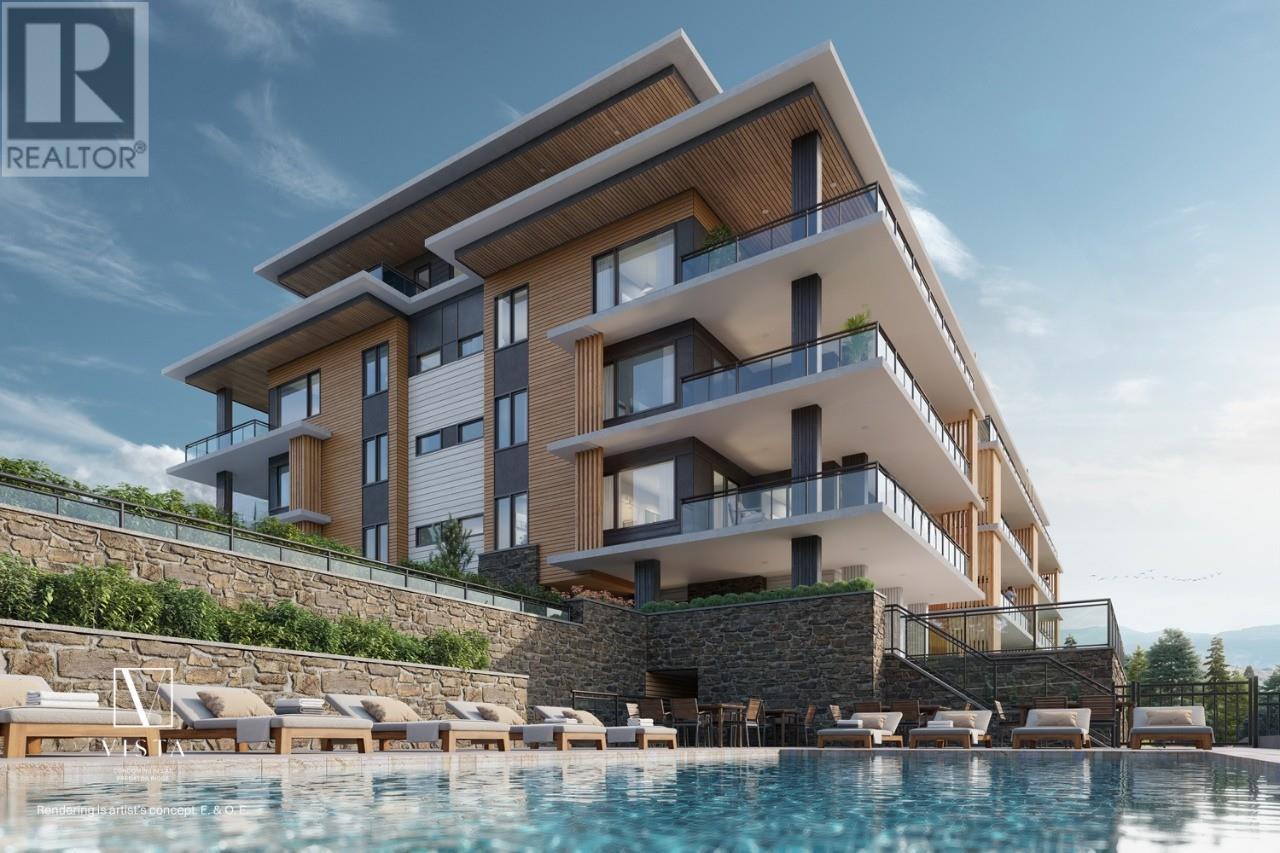- Houseful
- BC
- Vernon
- Predator Ridge
- 75 Predator Ridge Drive Unit 208

75 Predator Ridge Drive Unit 208
75 Predator Ridge Drive Unit 208
Highlights
Description
- Home value ($/Sqft)$767/Sqft
- Time on Houseful263 days
- Property typeSingle family
- Neighbourhood
- Year built2025
- Mortgage payment
Located at prestigious Predator Ridge Resort, owners will enjoy resort-style living in this spacious one-bedroom plus den condo, complete with soaring ceiling height, full-size appliances and in-suite laundry. Currently being built by Carrington Communities, this award-winning concrete building offers homeowners elevated views of the iconic golf courses and all the benefits of living at Predator Ridge. Vista is perfect for those looking for a primary residence, or the opportunity to own a unique, short-term luxury property with all property management provided by Predator Ridge. Other key features of this gorgeous unit include a gourmet kitchen, closet organizers in the walk-in closet, and an underlit, double sink vanity. Vista amenities include on-site pool and hot tub, golf cart parking, dog wash station and a private social lounge and patio. Photos representative. (id:63267)
Home overview
- Cooling Central air conditioning
- Heat type Heat pump, other
- Sewer/ septic Municipal sewage system
- # total stories 1
- Roof Unknown
- Fencing Not fenced
- # parking spaces 1
- # full baths 1
- # total bathrooms 1.0
- # of above grade bedrooms 1
- Flooring Carpeted, ceramic tile, vinyl
- Has fireplace (y/n) Yes
- Community features Pets allowed
- Subdivision Predator ridge
- Zoning description Unknown
- Lot size (acres) 0.0
- Building size 783
- Listing # 10334087
- Property sub type Single family residence
- Status Active
- Living room 6.096m X 3.048m
Level: Main - Primary bedroom 3.048m X 3.505m
Level: Main - Den 2.413m X 2.388m
Level: Main - Bathroom (# of pieces - 5) Measurements not available
Level: Main - Kitchen 2.54m X 3.632m
Level: Main
- Listing source url Https://www.realtor.ca/real-estate/27865547/75-predator-ridge-drive-unit-208-vernon-predator-ridge
- Listing type identifier Idx

$-1,127
/ Month













