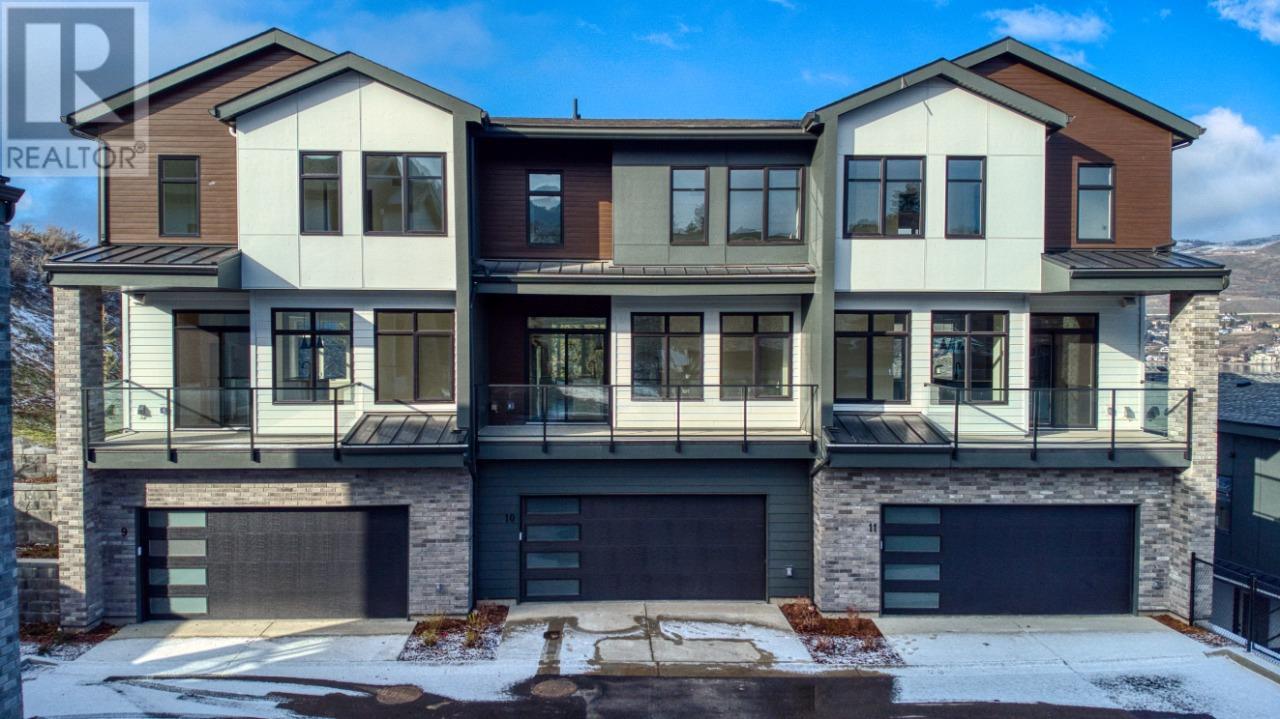- Houseful
- BC
- Vernon
- Okanagan Landing
- 7599 Klinger Road Unit 10

Highlights
Description
- Home value ($/Sqft)$425/Sqft
- Time on Houseful211 days
- Property typeSingle family
- StyleOther
- Neighbourhood
- Median school Score
- Year built2024
- Garage spaces2
- Mortgage payment
OKANAGAN LIVING IS NOW MORE ATTAINABLE at Sailview by Carrington Communities! These beautiful townhomes are ideally located less than a 10-minute walk from Paddlewheel Park and Okanagan Lake, close proximity to schools, parks, shopping, restaurants, groceries, golf courses, the Vernon Yacht Club, and Silver Star Ski Resort—everything you need for a vibrant lifestyle! From the moment you step through the covered front entry or park in your double car attached garage, you'll feel the luxury of this thoughtfully designed home. The main floor welcomes you with an open-concept layout, featuring a sizeable kitchen with a 6pc appliance package, a spacious dining area, a den, and a great room with large windows that open up to a generous balcony—perfect for enjoying the views and fresh air. The carefully planned second floor has 2 secondary bedrooms, laundry (machines included) and the primary with 4 pc ensuite and WIC (id:63267)
Home overview
- Cooling Central air conditioning
- Heat type Forced air
- Sewer/ septic Municipal sewage system
- # total stories 3
- Roof Unknown
- Fencing Not fenced
- # garage spaces 2
- # parking spaces 4
- Has garage (y/n) Yes
- # full baths 2
- # half baths 1
- # total bathrooms 3.0
- # of above grade bedrooms 3
- Flooring Carpeted, vinyl
- Has fireplace (y/n) Yes
- Community features Pets allowed
- Subdivision Okanagan landing
- Zoning description Unknown
- Lot size (acres) 0.0
- Building size 1695
- Listing # 10340045
- Property sub type Single family residence
- Status Active
- Bathroom (# of pieces - 4) 1.854m X 2.464m
Level: 2nd - Bedroom 3.327m X 3.962m
Level: 2nd - Ensuite bathroom (# of pieces - 4) 3.15m X 2.794m
Level: 2nd - Bedroom 3.023m X 3.048m
Level: 2nd - Primary bedroom 3.708m X 3.81m
Level: 2nd - Utility 2.845m X 1.702m
Level: Lower - Foyer 2.21m X 1.88m
Level: Main - Bathroom (# of pieces - 2) 1.549m X 1.499m
Level: Main - Living room 3.708m X 3.912m
Level: Main - Kitchen 4.775m X 5.817m
Level: Main - Dining room 3.607m X 3.023m
Level: Main
- Listing source url Https://www.realtor.ca/real-estate/28066221/7599-klinger-road-unit-10-vernon-okanagan-landing
- Listing type identifier Idx

$-1,578
/ Month












