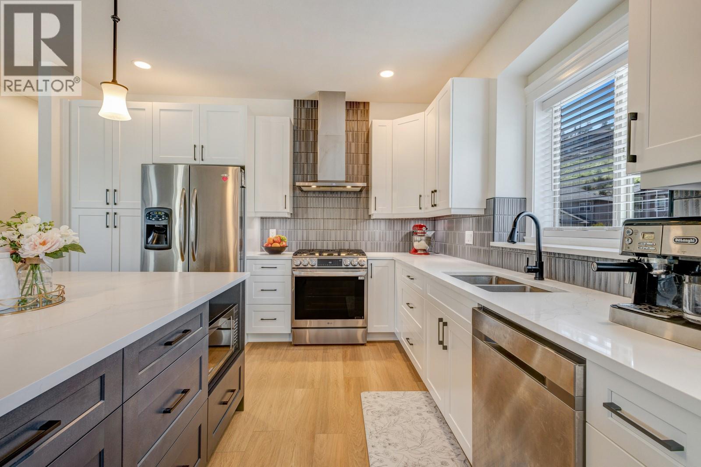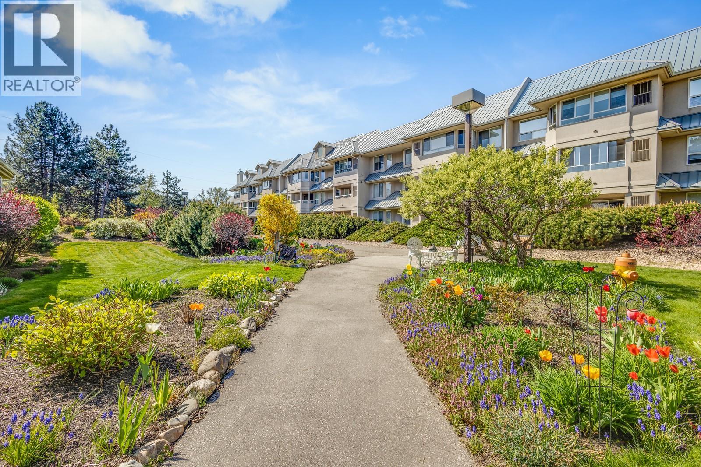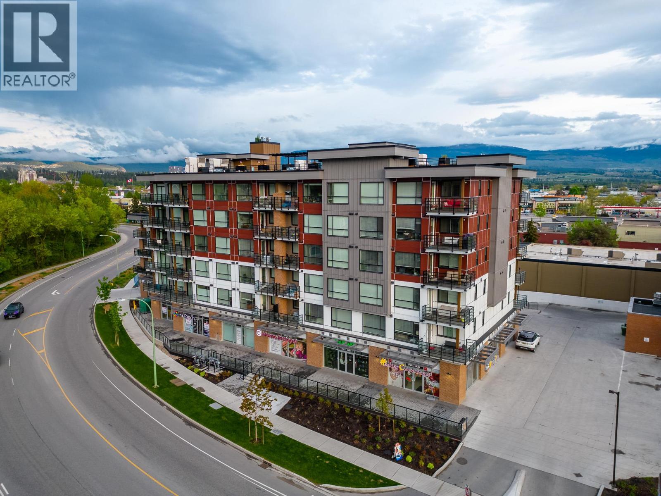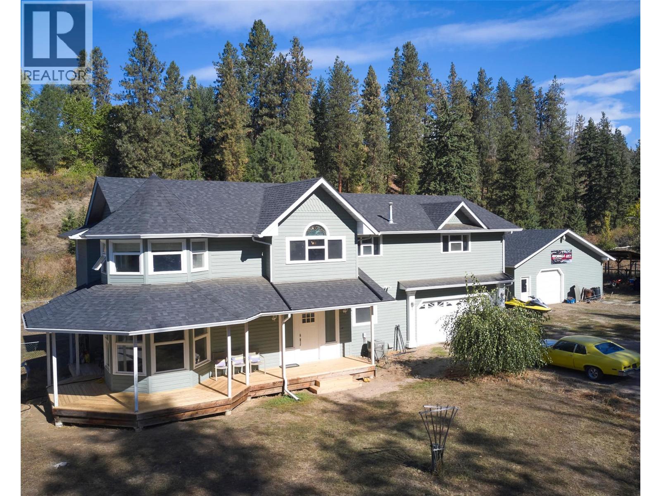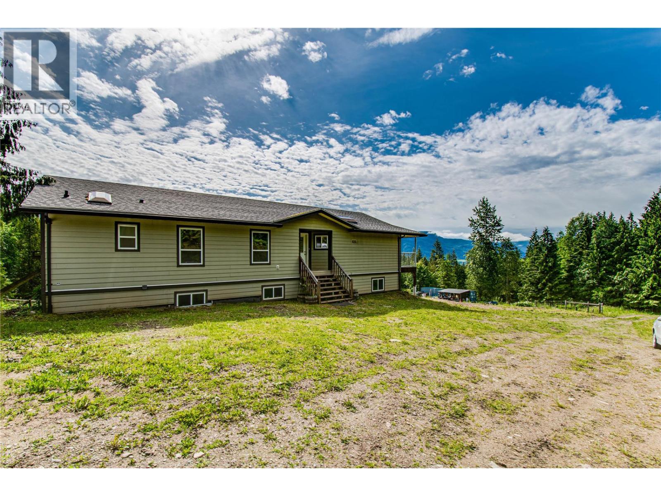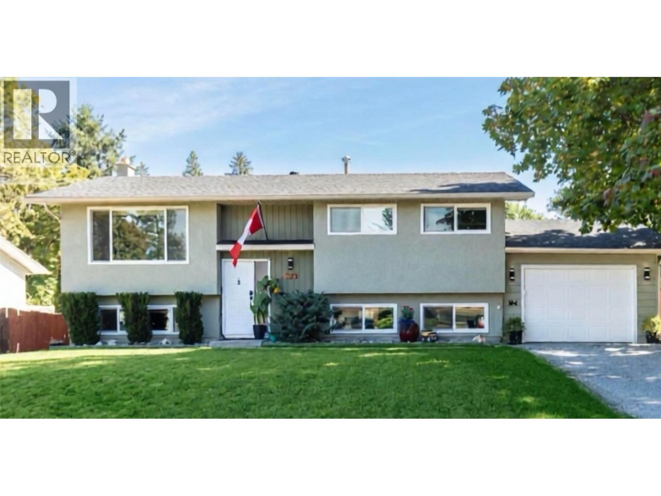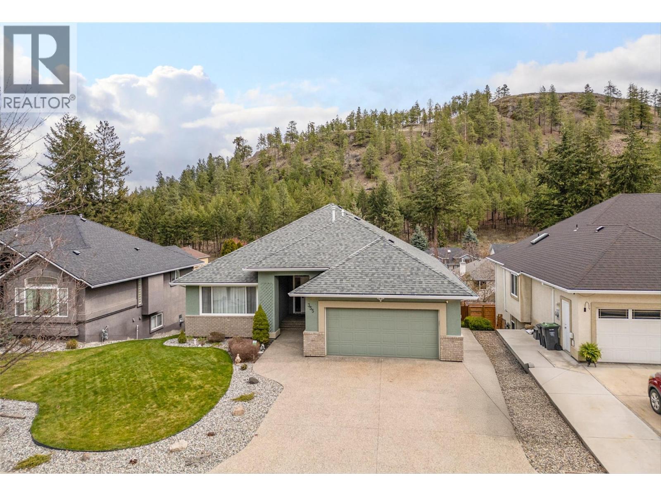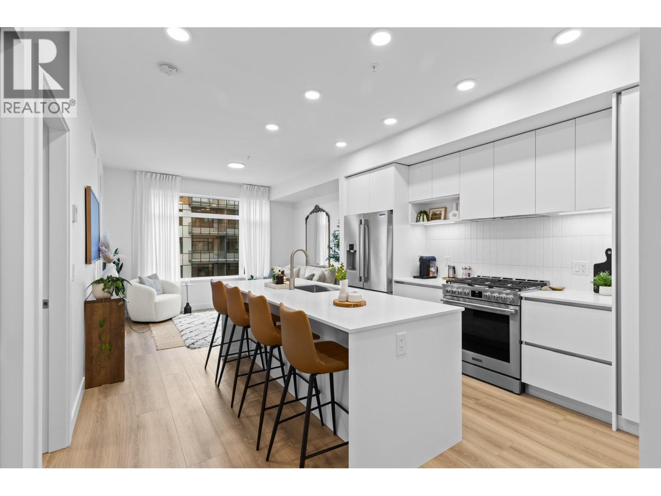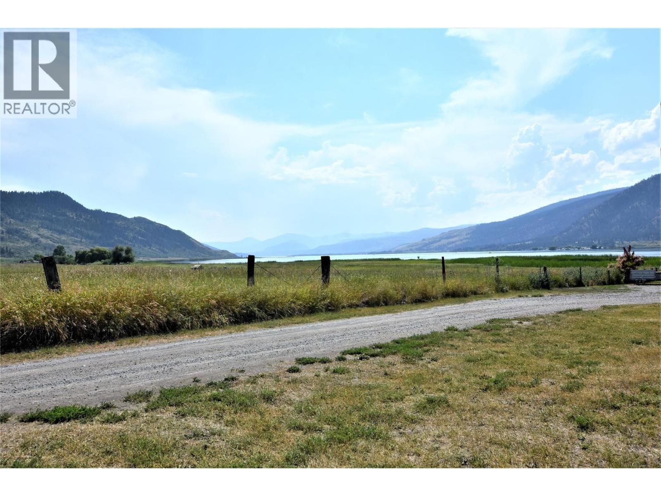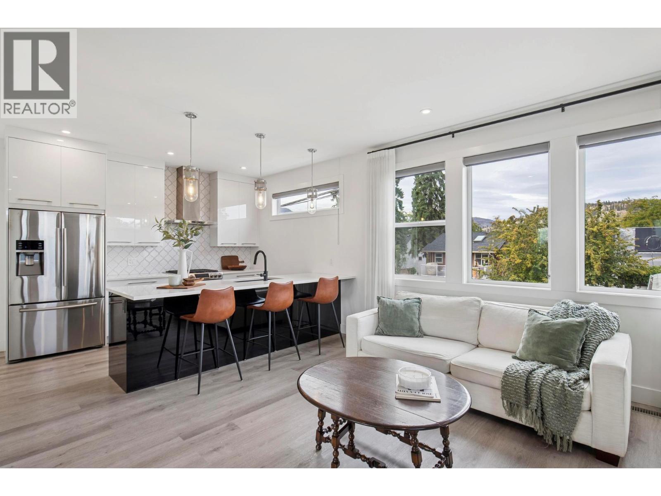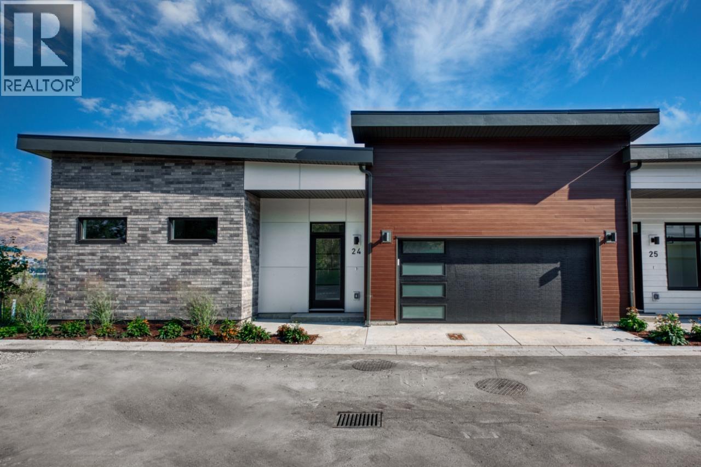- Houseful
- BC
- Vernon
- Okanagan Landing
- 7599 Klinger Road Unit 25
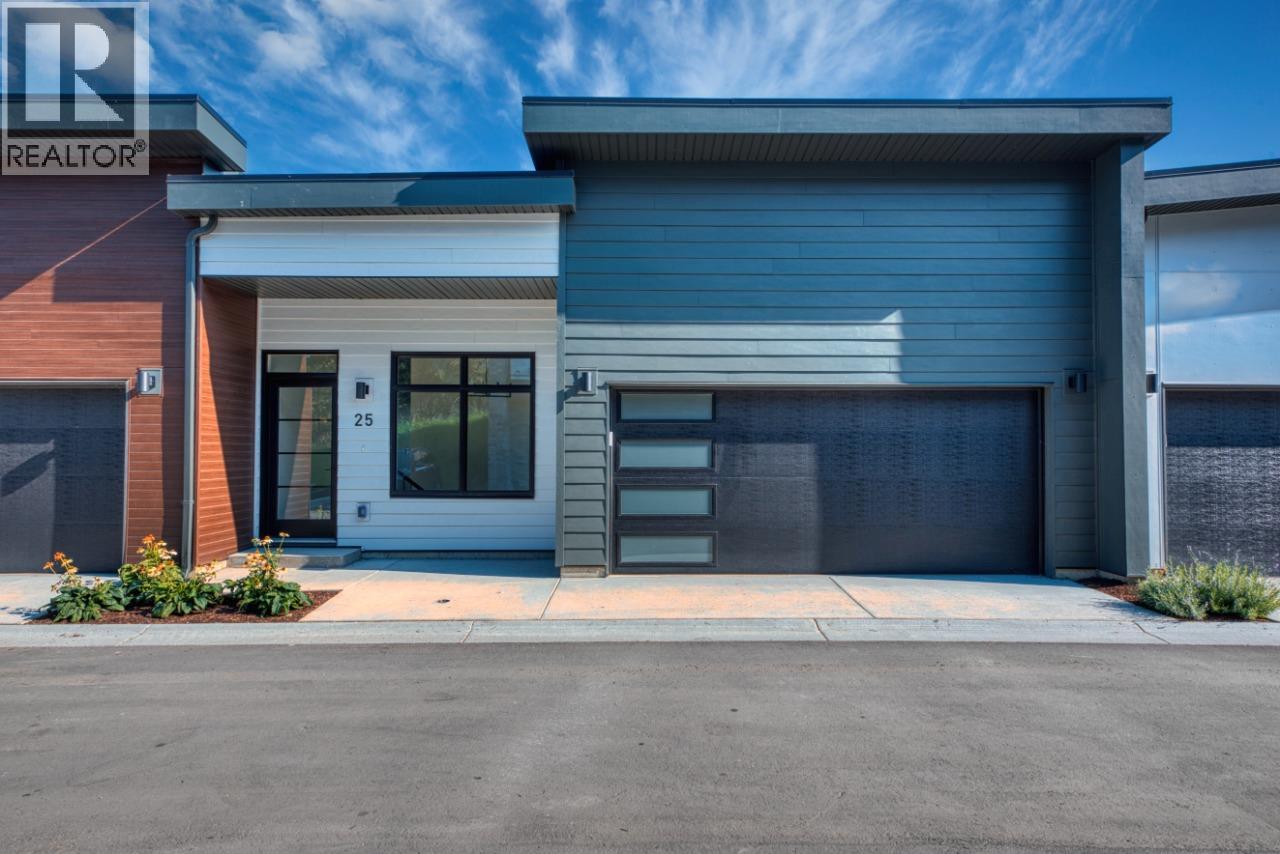
7599 Klinger Road Unit 25
7599 Klinger Road Unit 25
Highlights
Description
- Home value ($/Sqft)$500/Sqft
- Time on Housefulnew 7 hours
- Property typeSingle family
- StyleBungalow
- Neighbourhood
- Median school Score
- Year built2025
- Garage spaces2
- Mortgage payment
Okanagan living is more attainable than ever at Sailview by Carrington Communities! Phase 2 is now available to call home. This beautifully crafted rancher-style townhome with a fully finished walkout basement is just a 10-minute walk to Paddlewheel Park and Okanagan Lake. Ideally located near schools, shopping, dining, parks, golf courses, Silver Star Mountain Resort, and the Vernon Yacht Club. The open-concept main floor features a 7-piece appliance package, spacious dining area, laundry with washer and dryer included, and a bright great room with oversized windows leading to a generous balcony—perfect for relaxing or entertaining. The main floor primary bedroom offers a walk-in closet and luxurious 5-piece ensuite. The lower level includes two bedrooms, a full bathroom, a flex room, and a bonus room with access to a covered patio. Double attached garage, quality finishes, and thoughtful design throughout. (id:63267)
Home overview
- Cooling Central air conditioning
- Heat type Forced air, see remarks
- Sewer/ septic Municipal sewage system
- # total stories 1
- Roof Unknown
- # garage spaces 2
- # parking spaces 2
- Has garage (y/n) Yes
- # full baths 2
- # half baths 1
- # total bathrooms 3.0
- # of above grade bedrooms 3
- Flooring Carpeted, ceramic tile, vinyl
- Has fireplace (y/n) Yes
- Community features Pets allowed
- Subdivision City of vernon
- Zoning description Unknown
- Lot size (acres) 0.0
- Building size 1559
- Listing # 10363482
- Property sub type Single family residence
- Status Active
- Bathroom (# of pieces - 4) Measurements not available
Level: 2nd - Bedroom 2.591m X 2.794m
Level: Lower - Bedroom 3.073m X 2.997m
Level: Lower - Bathroom (# of pieces - 2) Measurements not available
Level: Main - Primary bedroom 3.683m X 3.81m
Level: Main - Bathroom (# of pieces - 5) Measurements not available
Level: Main - Living room 3.683m X 3.861m
Level: Main - Other 2.692m X 2.794m
Level: Main - Dining room 3.785m X 3.048m
Level: Main - Kitchen 3.785m X 4.394m
Level: Main
- Listing source url Https://www.realtor.ca/real-estate/28937950/7599-klinger-road-unit-25-vernon-city-of-vernon
- Listing type identifier Idx

$-1,716
/ Month

