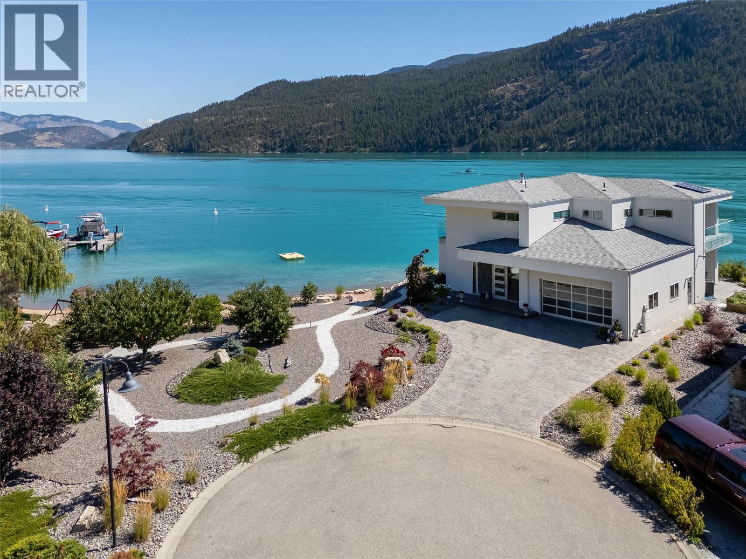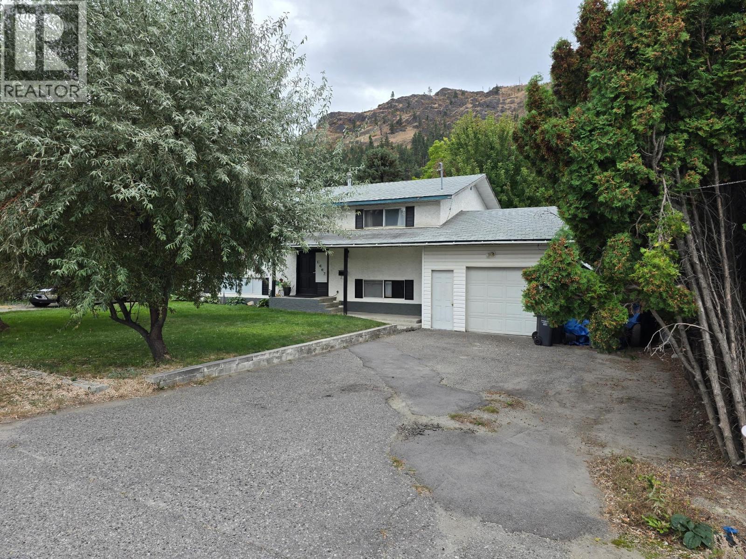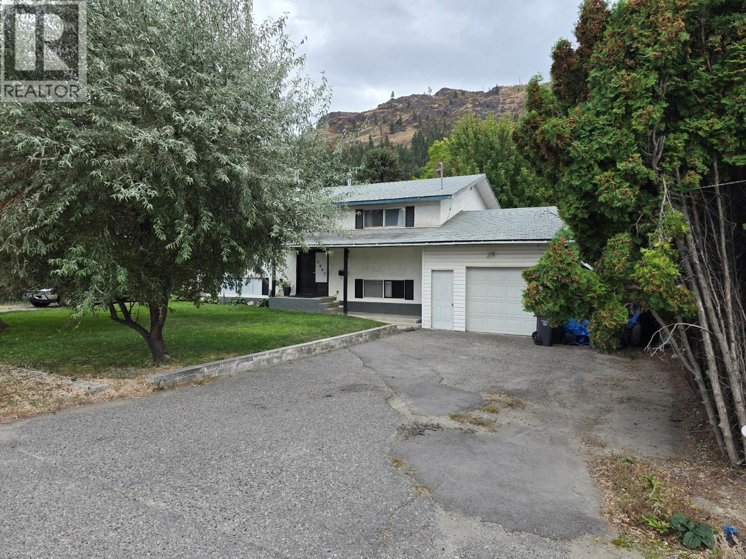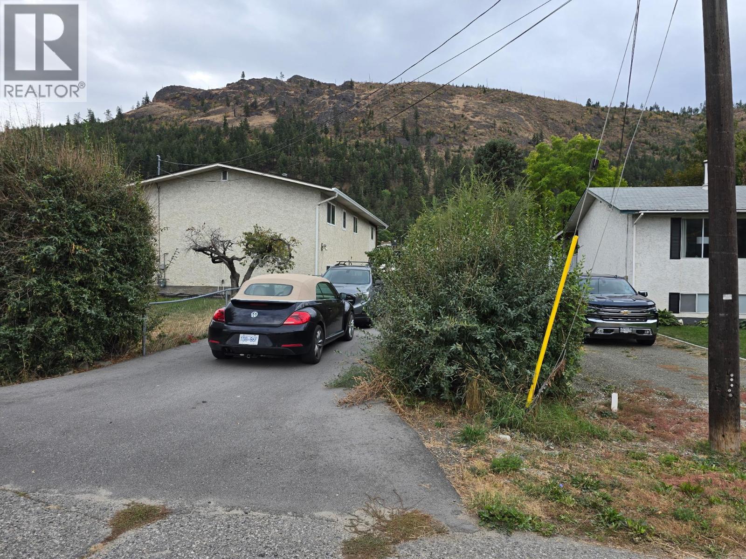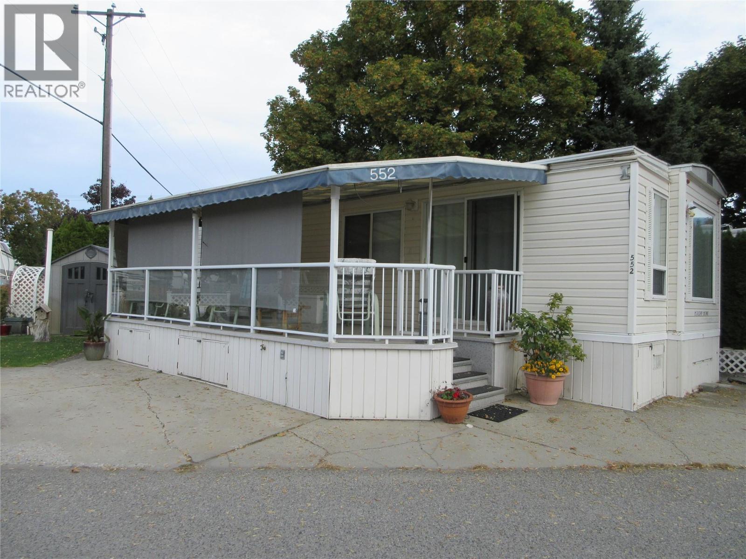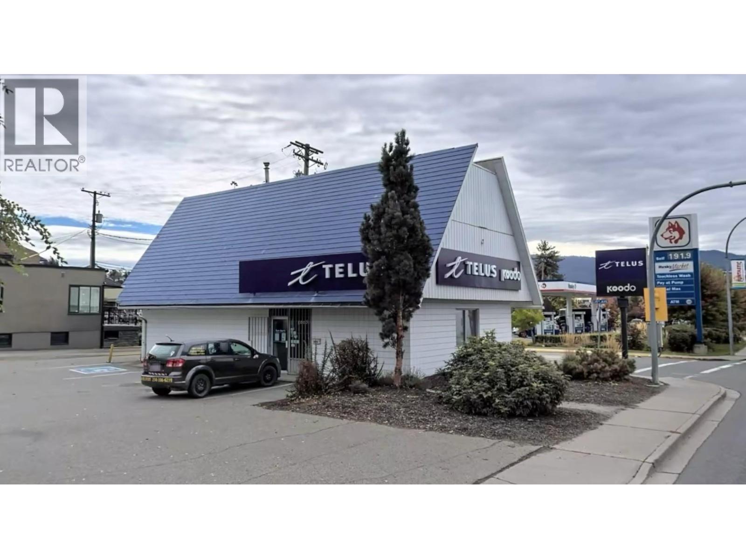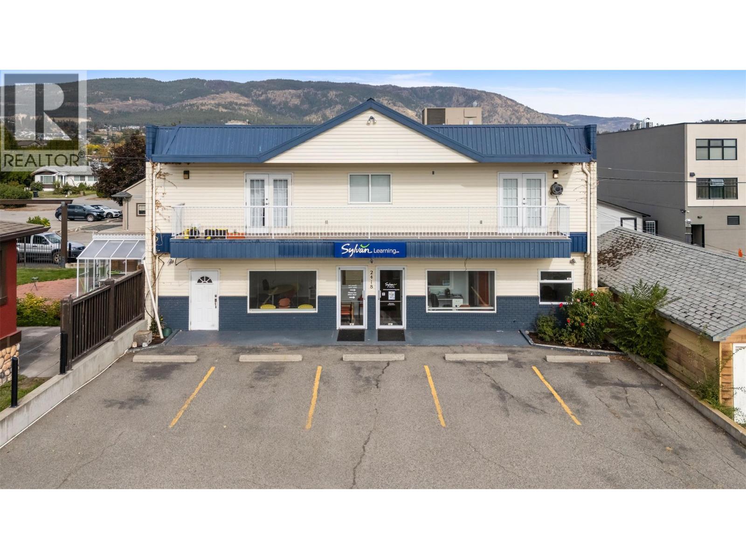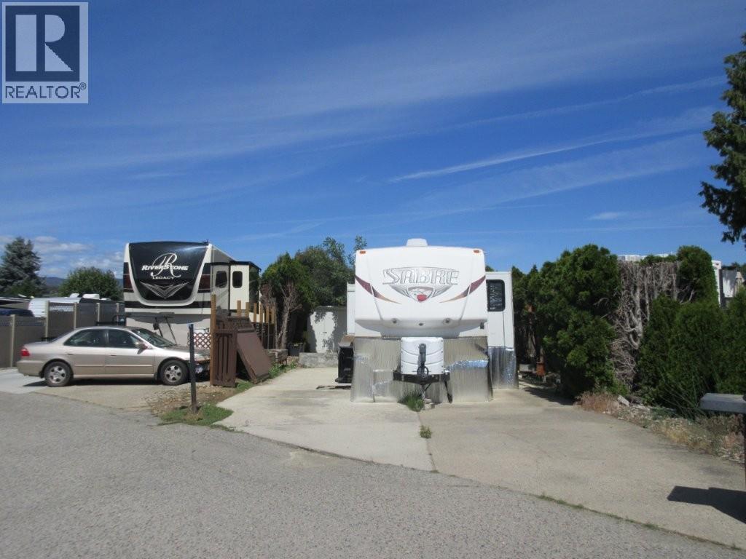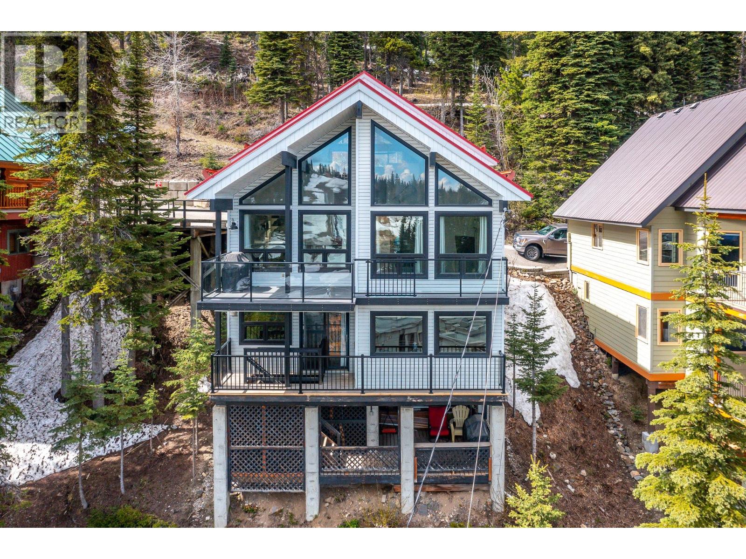- Houseful
- BC
- Vernon
- Okanagan Landing
- 7701 Okanagan Landing Road Unit 4
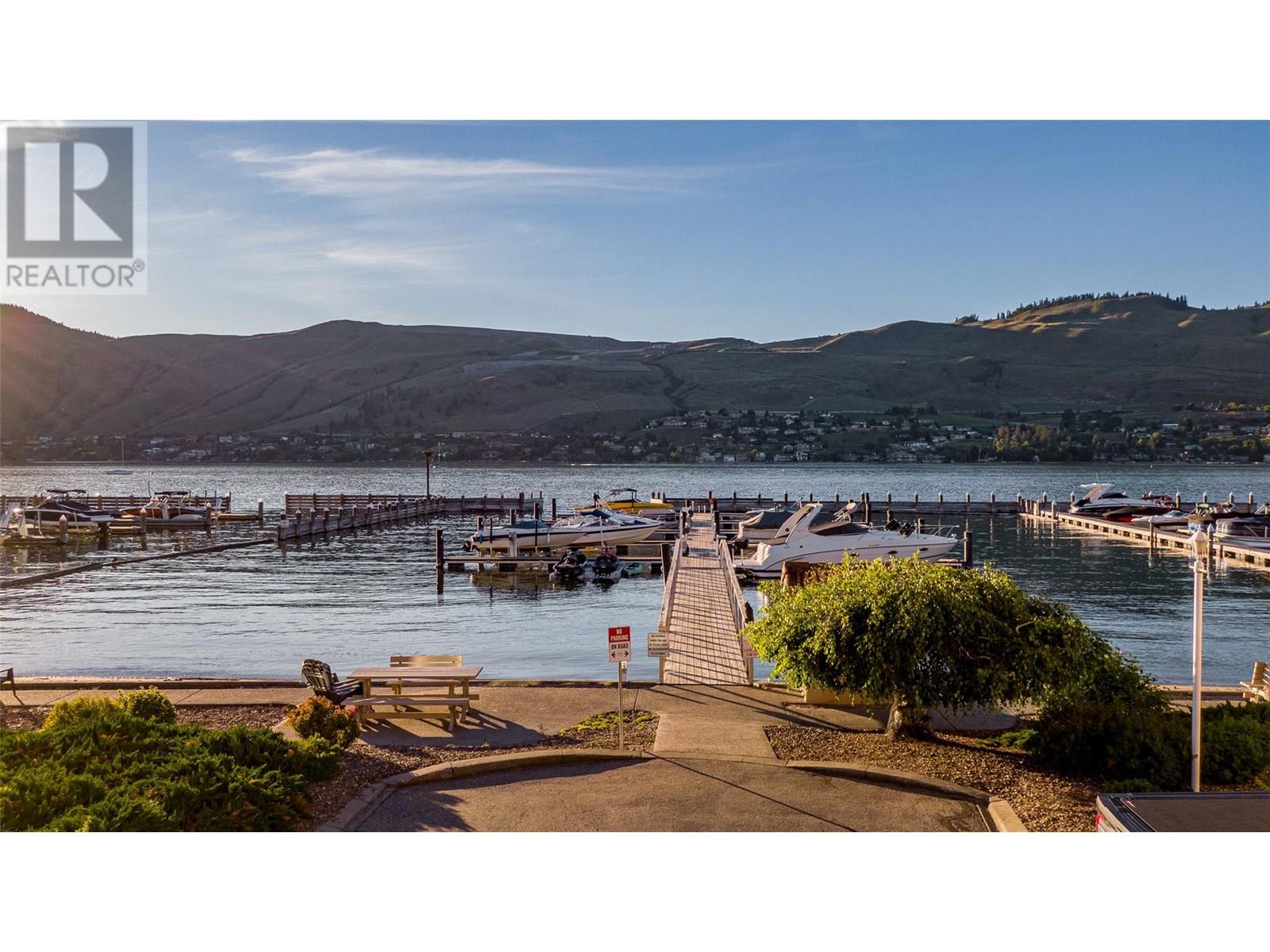
7701 Okanagan Landing Road Unit 4
7701 Okanagan Landing Road Unit 4
Highlights
Description
- Home value ($/Sqft)$446/Sqft
- Time on Houseful117 days
- Property typeRecreational
- StyleContemporary
- Neighbourhood
- Median school Score
- Year built1995
- Garage spaces2
- Mortgage payment
Located on the quiet, sunny side of Silverton on the Lake, this beautifully updated three-bedroom townhome includes a coveted 35-foot boat slip, a rare and valuable feature for lakefront living. Set within a peaceful, well-maintained community, this home offers a thoughtful mix of modern upgrades, functional design, and serene outdoor space. The open-concept main floor is ideal for entertaining, with a seamless flow between kitchen, dining, and living areas. Vaulted ceilings enhance the space, and updated 8-foot interior doors add a refined touch. Modern lighting includes recessed pot lights, ceiling fans, and powered roller shades for comfort and style. Tasteful finishes include custom-built closets with shiplap detail, new stair carpeting, and vinyl plank flooring throughout. Two tiled gas fireplaces provide cozy ambiance in the main living area and the third bedroom, currently used as a family room with access to the upgraded patio. The kitchen features quartz countertops, and the custom-tiled ensuite includes a spacious dressing room. Step outside to your private deck with new awning, ideal for BBQs. The Zen-inspired backyard includes lush plantings, a pergola over a 2 cm patio, and grassy area. A double garage and two extra parking spaces offer ample parking. Forced air heating and AC provide year-round comfort. Silverton is pet and rental friendly (with restrictions), making this a fantastic investment or full-time lakeside home. Two and a half bathrooms. (id:63267)
Home overview
- Cooling Central air conditioning
- Heat type Forced air, see remarks
- Sewer/ septic Municipal sewage system
- # total stories 2
- Roof Unknown
- Fencing Fence
- # garage spaces 2
- # parking spaces 4
- Has garage (y/n) Yes
- # full baths 2
- # total bathrooms 2.0
- # of above grade bedrooms 3
- Flooring Carpeted, ceramic tile, vinyl
- Has fireplace (y/n) Yes
- Subdivision Okanagan landing
- View View (panoramic)
- Zoning description Unknown
- Lot desc Landscaped
- Lot size (acres) 0.0
- Building size 1791
- Listing # 10353266
- Property sub type Recreational
- Status Active
- Primary bedroom 4.496m X 3.785m
Level: 2nd - Dining room 2.642m X 4.166m
Level: 2nd - Laundry 3.023m X 2.388m
Level: 2nd - Living room 4.293m X 5.486m
Level: 2nd - Full ensuite bathroom 3.581m X 3.2m
Level: 2nd - Kitchen 3.708m X 3.988m
Level: 2nd - Bedroom 4.801m X 3.759m
Level: Main - Utility 1.727m X 0.914m
Level: Main - Bathroom (# of pieces - 3) 1.803m X 2.159m
Level: Main - Foyer 2.311m X 2.337m
Level: Main - Bedroom 3.099m X 3.759m
Level: Main - Other 5.512m X 6.426m
Level: Main
- Listing source url Https://www.realtor.ca/real-estate/28526639/7701-okanagan-landing-road-unit-4-vernon-okanagan-landing
- Listing type identifier Idx

$-1,598
/ Month



