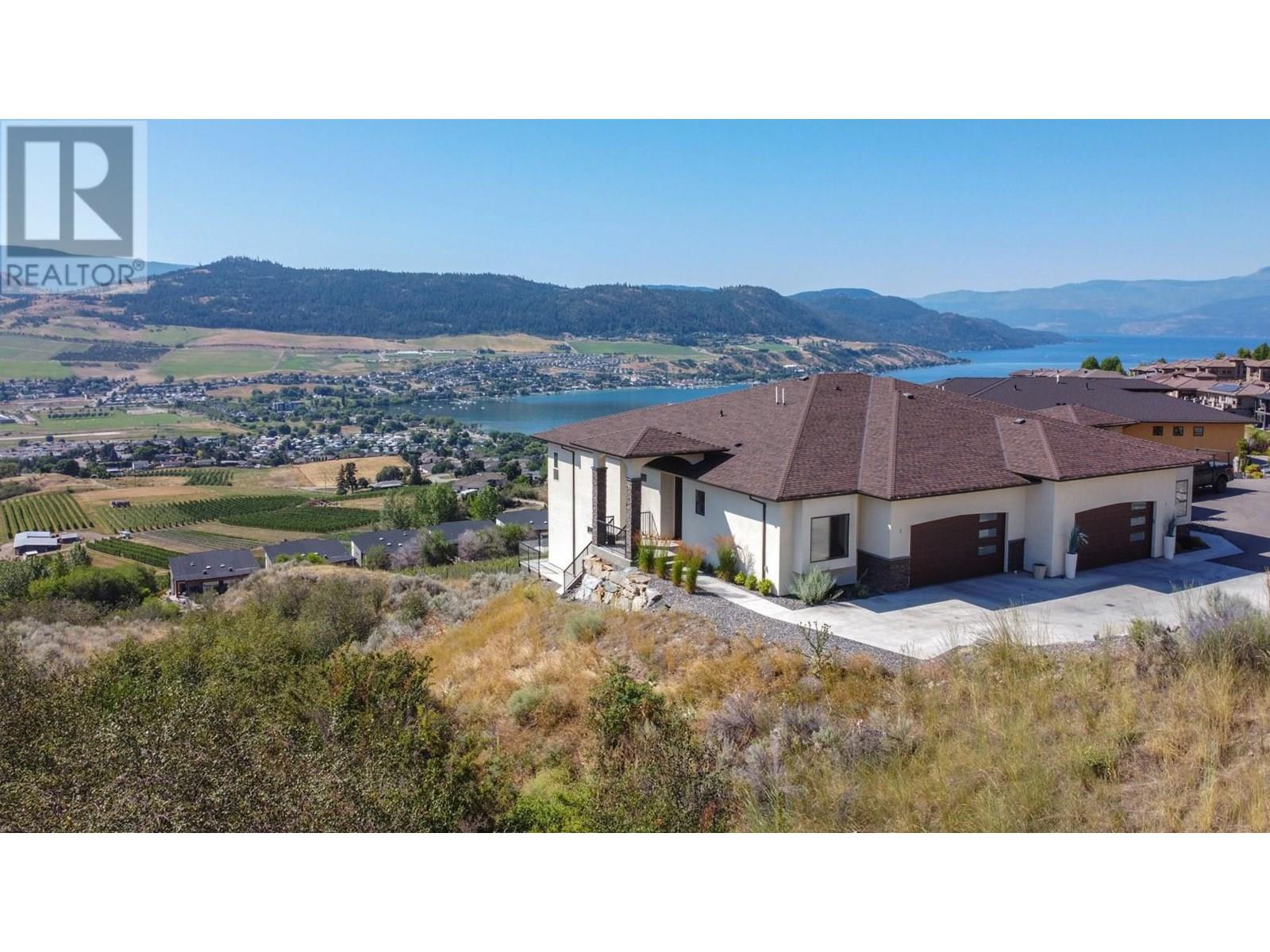- Houseful
- BC
- Vernon
- Okanagan Hills
- 7716 Okanagan Hills Boulevard Unit 2

7716 Okanagan Hills Boulevard Unit 2
7716 Okanagan Hills Boulevard Unit 2
Highlights
Description
- Home value ($/Sqft)$351/Sqft
- Time on Houseful105 days
- Property typeSingle family
- StyleContemporary
- Neighbourhood
- Median school Score
- Lot size0.44 Acre
- Year built2020
- Garage spaces2
- Mortgage payment
Top of the Okanagan views from this stunning home perched high on the hills of The Rise development. This 4 bedroom, 3 bath residence is full of extras and the thoughtful layout provides priceless views of the lake, valley and mountains. Primary bedroom has lake views from the comfort of your bed. The spacious ensuite contains a fully tiled walk-in shower, free-standing soaker tub, massive double vanity with tons of storage and in-floor heat! The walk-in closet is very spacious with double banks of custom drawers. The fully stocked kitchen opens up to the dining and living areas. High-end appliances, gas stove with pot filler faucet, butler’s pantry with granite counters and plug-ins for your extra kitchen appliances. Custom wine rack and beverage station in dining area. A huge gym in the basement plus a hot tub on the lower patio to soak in after your workout. The basement is suitable if you would like to create a rental space in the home. Enjoy next level golf at the Signature Course at The Rise or head up to the new EDGE restaurant, cocktail bar and event center to enjoy a truly elevated culinary experience. (id:63267)
Home overview
- Cooling Central air conditioning
- Heat type Forced air, see remarks
- Sewer/ septic Municipal sewage system
- # total stories 2
- Roof Unknown
- # garage spaces 2
- # parking spaces 4
- Has garage (y/n) Yes
- # full baths 3
- # total bathrooms 3.0
- # of above grade bedrooms 4
- Flooring Carpeted, mixed flooring, tile, vinyl
- Has fireplace (y/n) Yes
- Community features Family oriented, pets allowed
- Subdivision Bella vista
- View Unknown, city view, lake view, mountain view, valley view, view of water, view (panoramic)
- Zoning description Unknown
- Lot desc Sloping
- Lot dimensions 0.44
- Lot size (acres) 0.44
- Building size 2923
- Listing # 10353314
- Property sub type Single family residence
- Status Active
- Bedroom 4.496m X 4.216m
Level: Basement - Bedroom 4.191m X 4.064m
Level: Basement - Recreational room 5.182m X 9.322m
Level: Basement - Gym 4.191m X 7.976m
Level: Basement - Utility 2.184m X 3.099m
Level: Basement - Bathroom (# of pieces - 4) 3.226m X 1.753m
Level: Basement - Bathroom (# of pieces - 3) 2.184m X 2.591m
Level: Main - Laundry 1.778m X 2.565m
Level: Main - Bedroom 3.302m X 3.785m
Level: Main - Dining room 3.429m X 4.47m
Level: Main - Other 3.251m X 1.727m
Level: Main - Ensuite bathroom (# of pieces - 5) 3.708m X 3.226m
Level: Main - Pantry 1.524m X 1.524m
Level: Main - Kitchen 2.997m X 3.404m
Level: Main - Primary bedroom 4.47m X 5.029m
Level: Main - Living room 5.232m X 3.632m
Level: Main
- Listing source url Https://www.realtor.ca/real-estate/28576661/7716-okanagan-hills-boulevard-unit-2-vernon-bella-vista
- Listing type identifier Idx

$-2,533
/ Month












