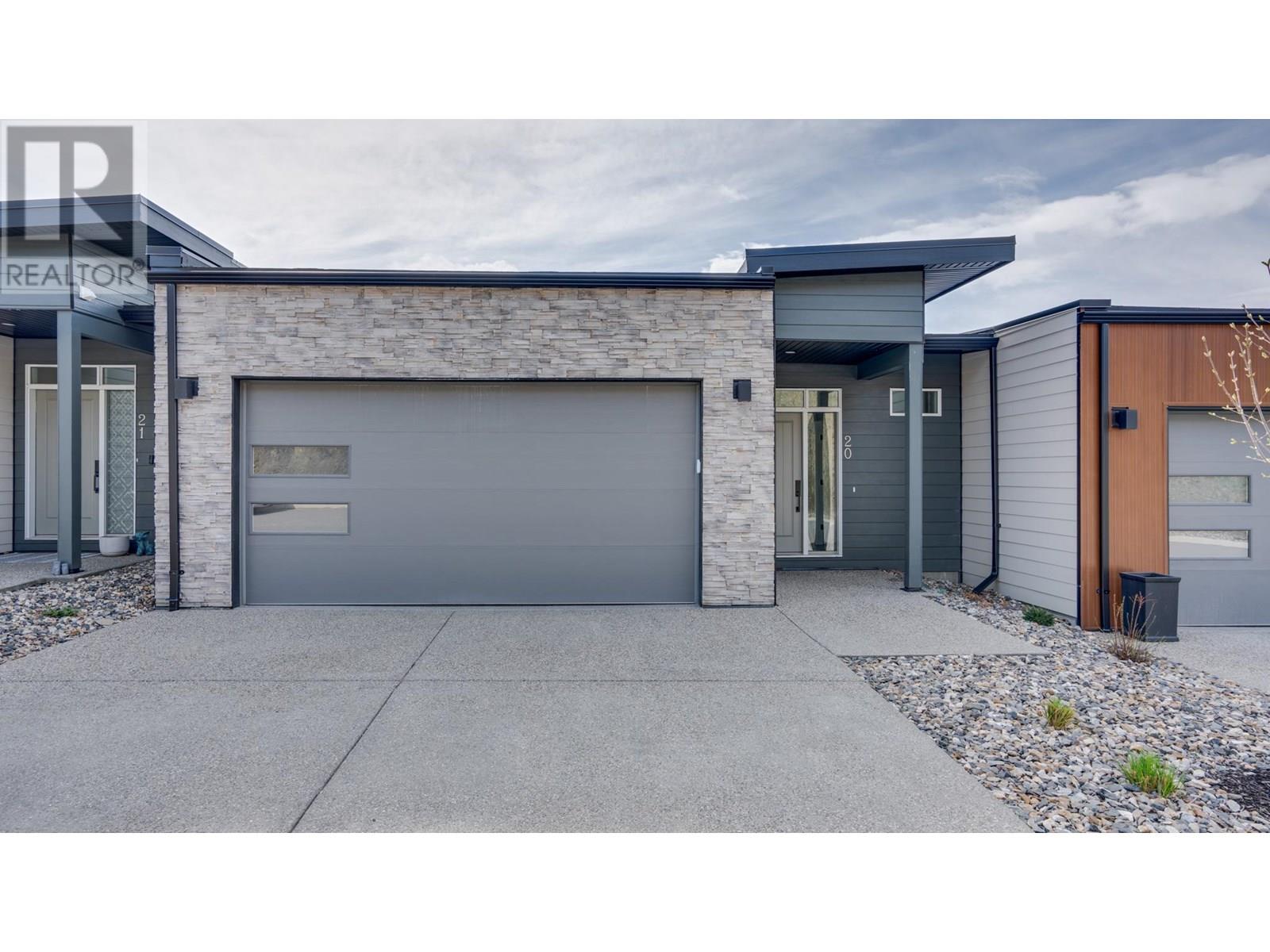- Houseful
- BC
- Vernon
- Okanagan Hills
- 7735 Okanagan Hills Boulevard Unit 20

7735 Okanagan Hills Boulevard Unit 20
7735 Okanagan Hills Boulevard Unit 20
Highlights
Description
- Home value ($/Sqft)$416/Sqft
- Time on Houseful105 days
- Property typeSingle family
- StyleRanch
- Neighbourhood
- Median school Score
- Year built2022
- Garage spaces4
- Mortgage payment
Welcome to this stunning contemporary townhome in the sought-after Rise community, offering 1,992 sq ft of modern luxury and breathtaking views. This 3-bedroom, 2.5-bath rancher boasts an open-concept design with rich wood floors and floor-to-ceiling windows that flood the main living area with natural light. The gourmet kitchen is equipped with high-end stainless steel appliances, a gas cooktop, wall oven, and sleek finishes, perfect for both everyday living and entertaining. The spacious primary suite is a true retreat, featuring a spa-inspired bathroom with an elegant tiled shower, 10mm frameless glass, and a deep soaker tub for ultimate relaxation. Throughout the home, you'll find soaring 9-12 foot ceilings, adding to the sense of openness. Additional features include high-efficiency heating and cooling, 6"" concrete party walls for superior soundproofing, and Low-E windows for energy efficiency. The garage is upgraded with epoxy flooring and the laundry room has custom shelving for maximum organization. Currently rented at $3,000/month with a fixed-term lease until November 2025, this townhome offers an excellent investment opportunity while you plan your future move into your dream home. (id:63267)
Home overview
- Cooling Central air conditioning
- Heat type Forced air
- Sewer/ septic Municipal sewage system
- # total stories 2
- # garage spaces 4
- # parking spaces 4
- Has garage (y/n) Yes
- # full baths 2
- # half baths 1
- # total bathrooms 3.0
- # of above grade bedrooms 3
- Subdivision Bella vista
- View Unknown, city view, lake view, mountain view, valley view
- Zoning description Unknown
- Lot size (acres) 0.0
- Building size 1992
- Listing # 10354964
- Property sub type Single family residence
- Status Active
- Bedroom 3.658m X 2.87m
Level: Basement - Bedroom 3.607m X 2.946m
Level: Lower - Family room 8.28m X 4.115m
Level: Lower - Utility 3.581m X 2.591m
Level: Lower - Full bathroom Measurements not available
Level: Lower - Full bathroom Measurements not available
Level: Main - Kitchen 4.267m X 2.896m
Level: Main - Dining room 3.658m X 3.632m
Level: Main - Primary bedroom 4.089m X 3.607m
Level: Main - Partial bathroom Measurements not available
Level: Main - Living room 5.334m X 4.115m
Level: Main
- Listing source url Https://www.realtor.ca/real-estate/28575551/7735-okanagan-hills-boulevard-unit-20-vernon-bella-vista
- Listing type identifier Idx

$-2,008
/ Month












