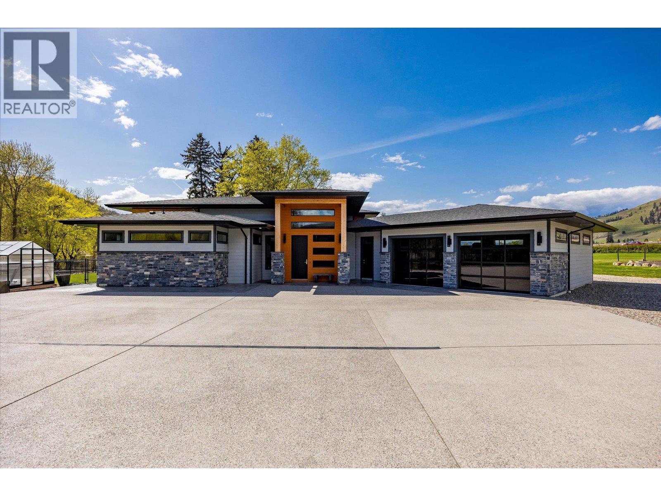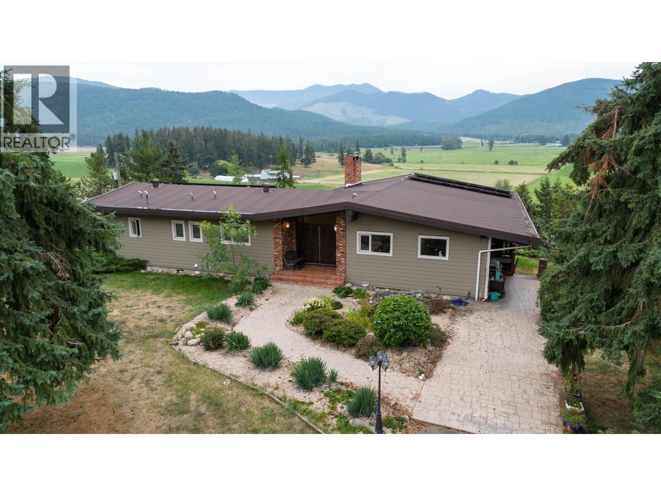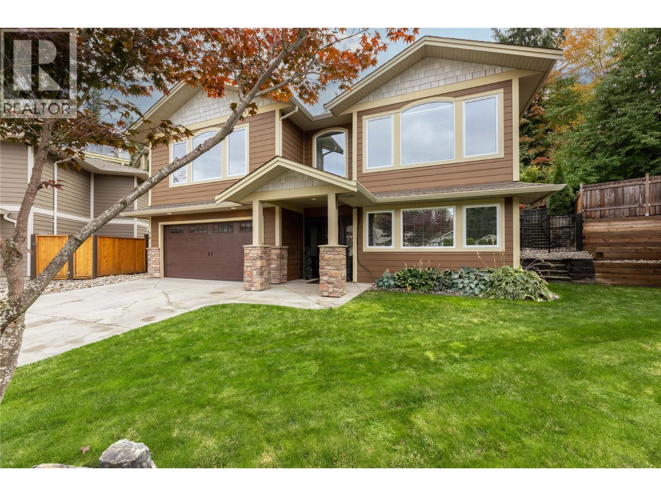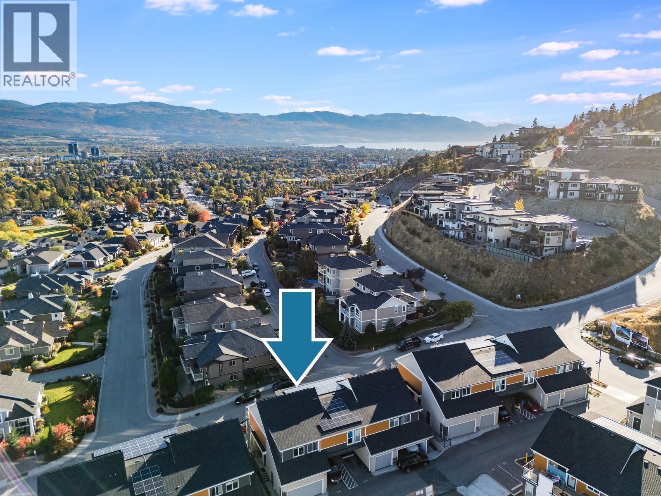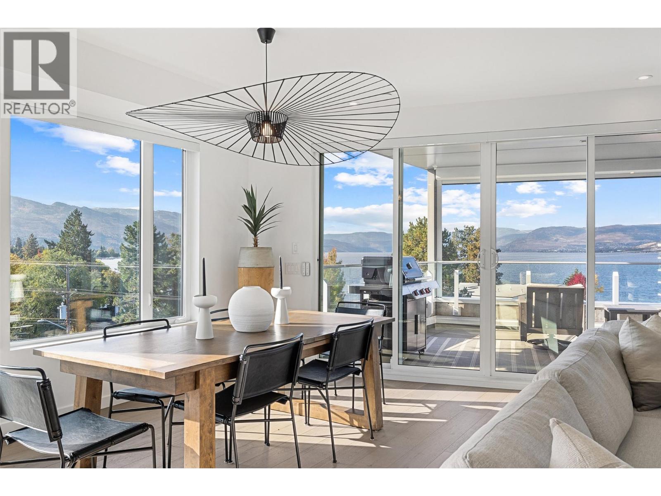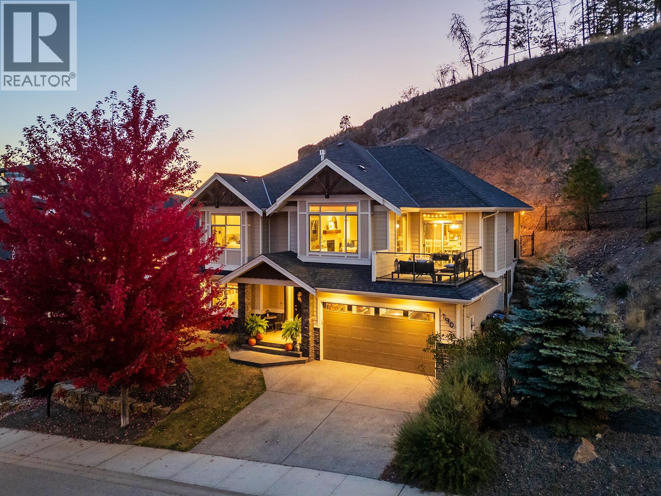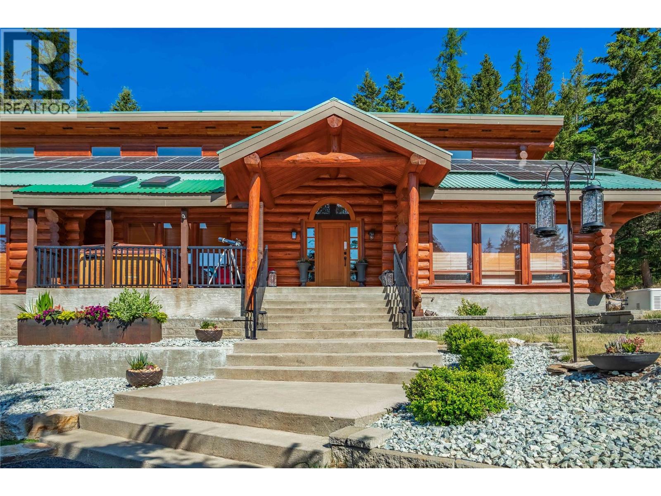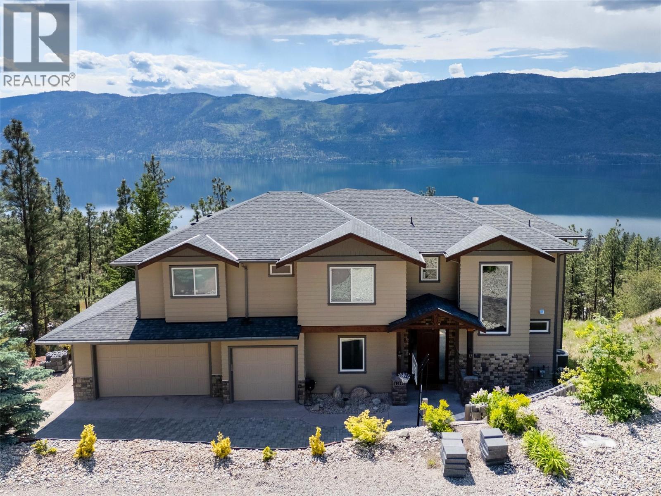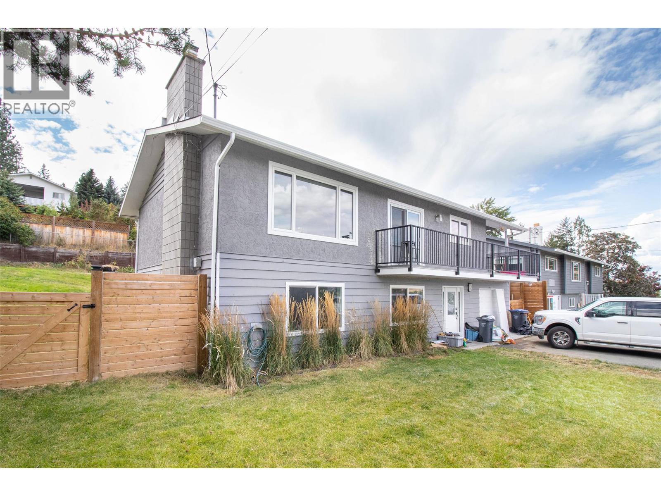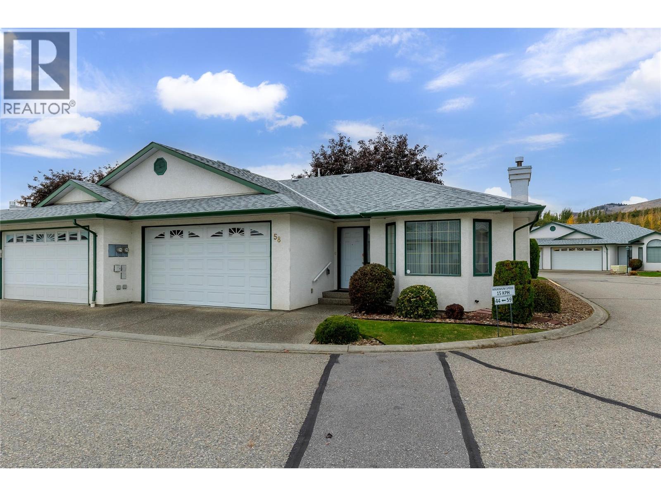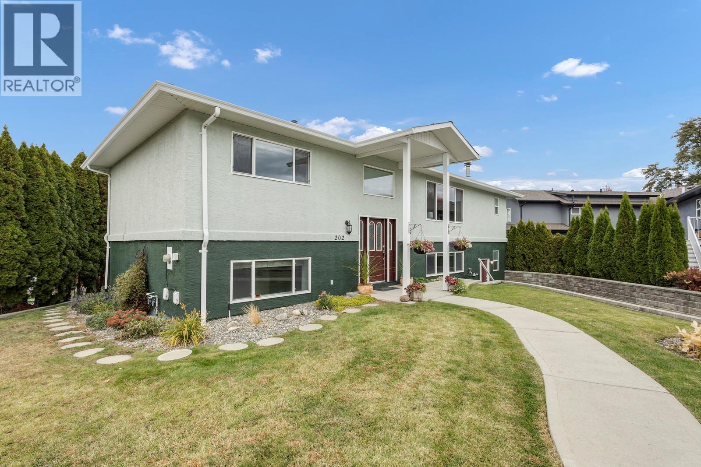- Houseful
- BC
- Vernon
- Okanagan Hills
- 7735 Okanagan Hills Boulevard Unit 66
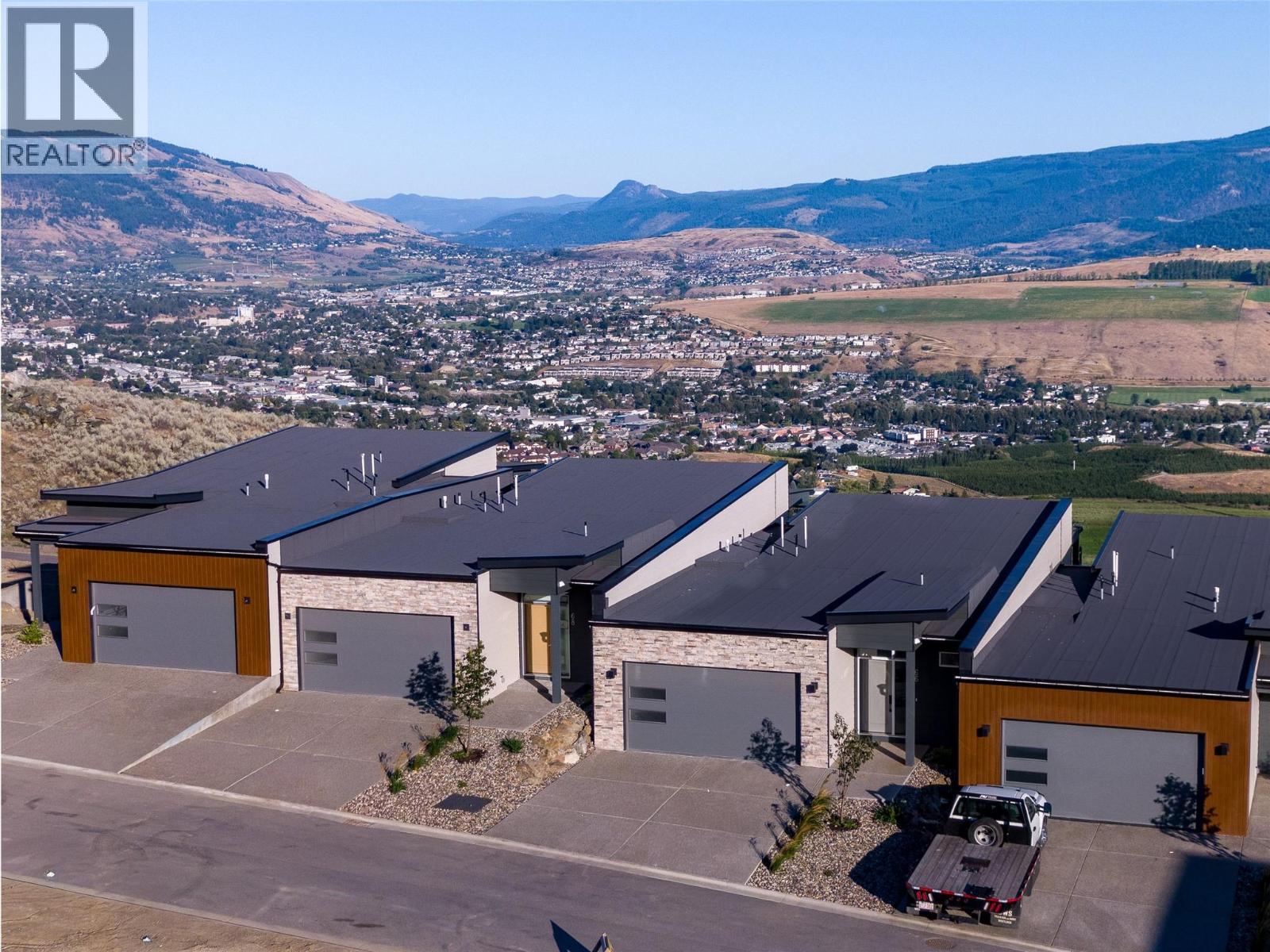
7735 Okanagan Hills Boulevard Unit 66
7735 Okanagan Hills Boulevard Unit 66
Highlights
Description
- Home value ($/Sqft)$409/Sqft
- Time on Houseful54 days
- Property typeSingle family
- StyleRanch
- Neighbourhood
- Median school Score
- Year built2025
- Garage spaces2
- Mortgage payment
QUICK POSSESSION. Aldebaran Homes newest development ""THE LEDGE"" This luxurious modern contemporary Rancher style townhome is located in a brand new community, perched up in The Rise community. This 1,992 sqft, 3 bedroom and 2.5 bath rancher townhome offers stunning views from the main floor and walk out patio. Some of the standout features include rev par wood floors, stainless Kitchenaid appliances with gas cooktop, wall oven, elegant tiled shower with 10 mm glass & soaker tub, 9-12 Aldebaran ensures you will be content and comfortable with your home by installing 6"" concrete party walls between each home, using high efficiency furnaces with A/C, Low E windows, and offering BC New Home Warranty. Price is plus GST. No Property transfer tax (id:63267)
Home overview
- Cooling Central air conditioning
- Heat type Heat pump, see remarks
- Sewer/ septic Municipal sewage system
- # total stories 2
- Roof Unknown
- # garage spaces 2
- # parking spaces 2
- Has garage (y/n) Yes
- # full baths 2
- # half baths 1
- # total bathrooms 3.0
- # of above grade bedrooms 3
- Flooring Carpeted, ceramic tile, laminate
- Has fireplace (y/n) Yes
- Community features Pet restrictions, pets allowed with restrictions, rentals allowed
- Subdivision Bella vista
- View Lake view, mountain view, view (panoramic)
- Zoning description Unknown
- Lot size (acres) 0.0
- Building size 1992
- Listing # 10360742
- Property sub type Single family residence
- Status Active
- Family room 8.28m X 4.115m
Level: Basement - Bedroom 3.607m X 2.946m
Level: Basement - Bedroom 3.658m X 2.87m
Level: Basement - Bathroom (# of pieces - 3) Measurements not available
Level: Basement - Utility 3.581m X 2.591m
Level: Basement - Dining room 3.632m X 3.658m
Level: Main - Ensuite bathroom (# of pieces - 2) Measurements not available
Level: Main - Kitchen 4.267m X 2.896m
Level: Main - Bathroom (# of pieces - 5) Measurements not available
Level: Main - Primary bedroom 3.607m X 4.089m
Level: Main - Living room 5.334m X 4.115m
Level: Main
- Listing source url Https://www.realtor.ca/real-estate/28791825/7735-okanagan-hills-boulevard-unit-66-vernon-bella-vista
- Listing type identifier Idx

$-1,898
/ Month

