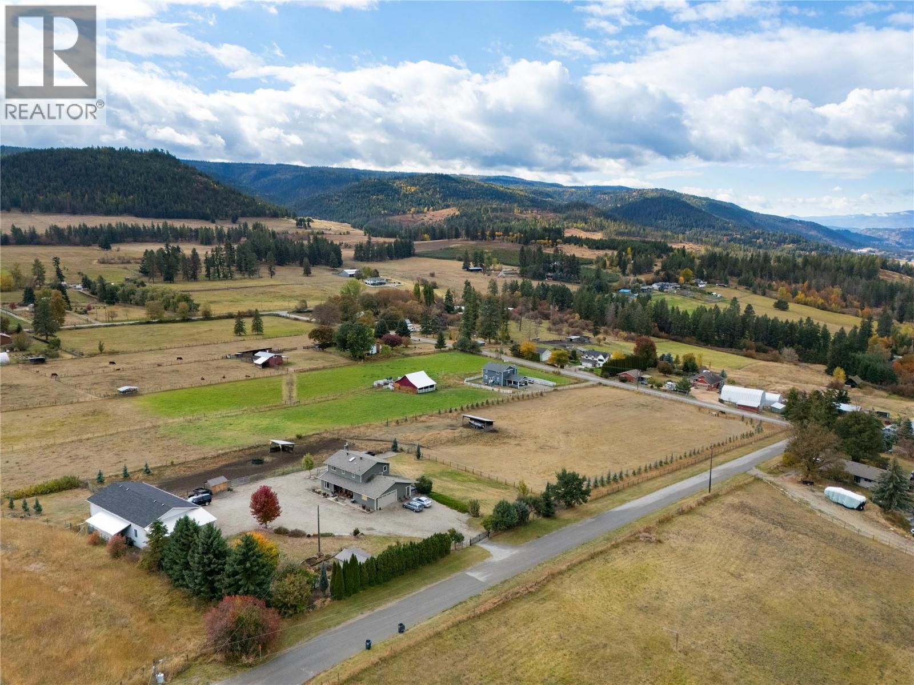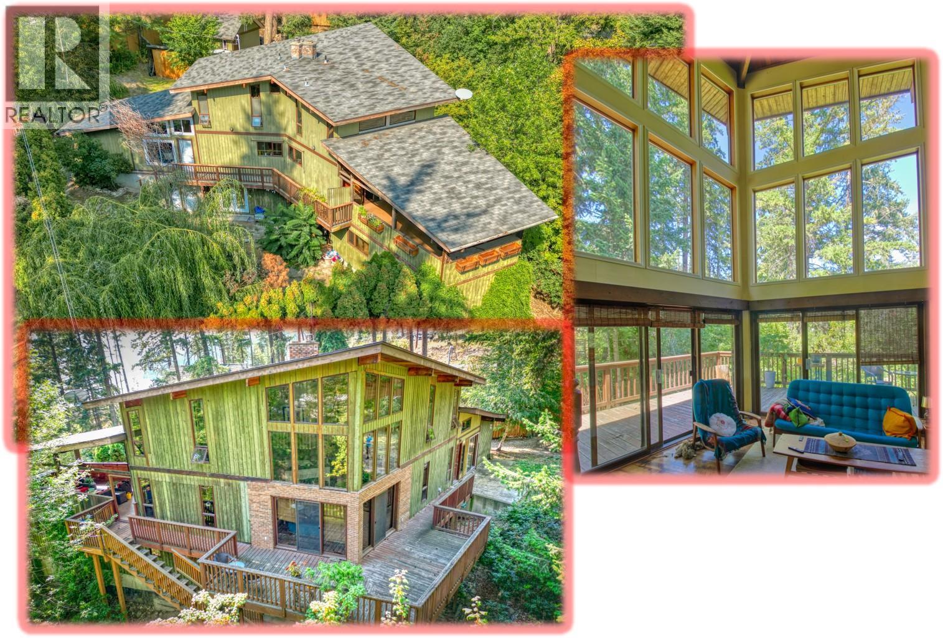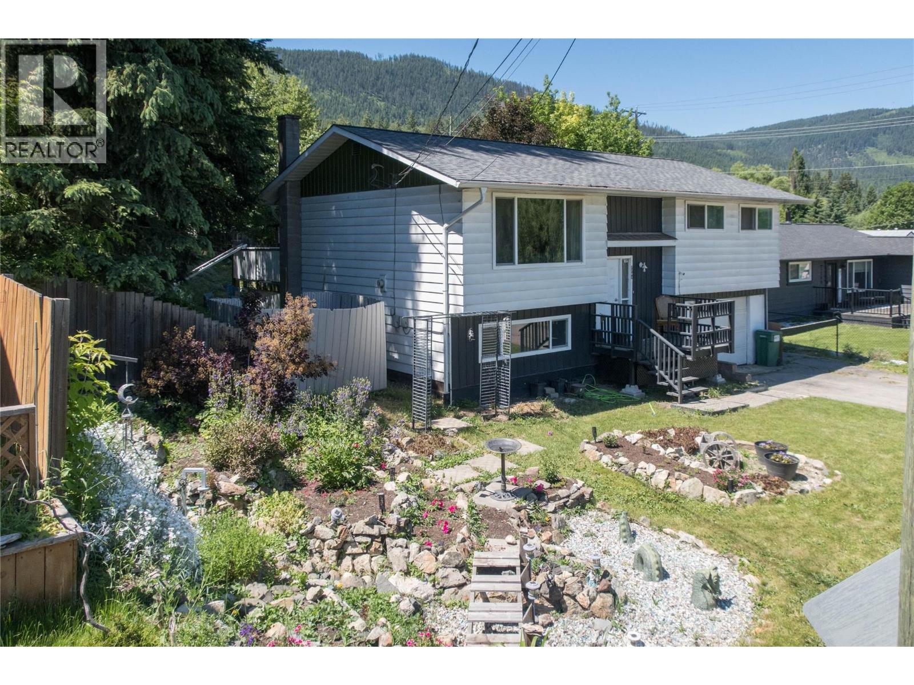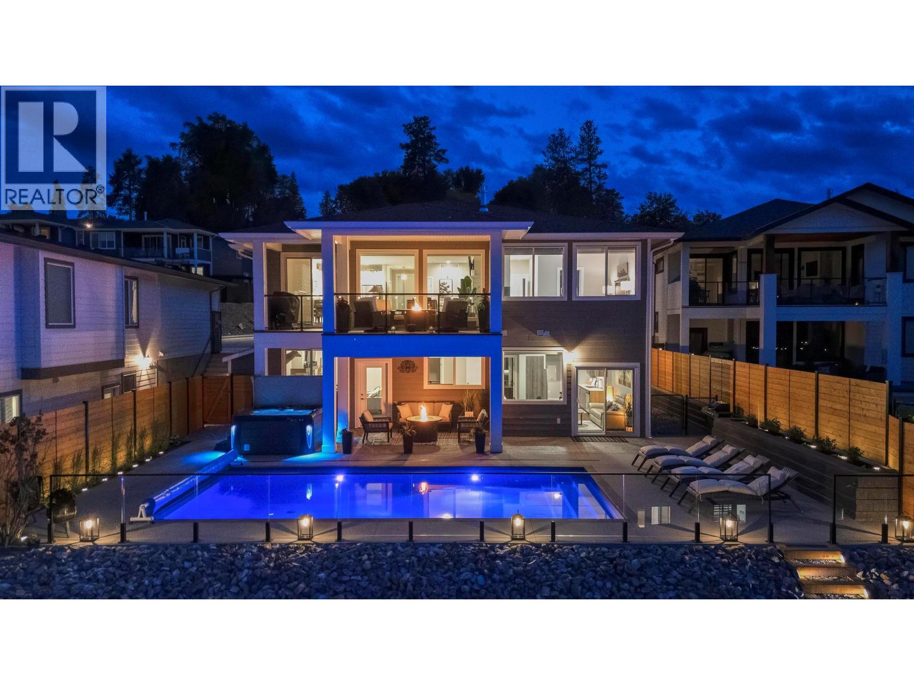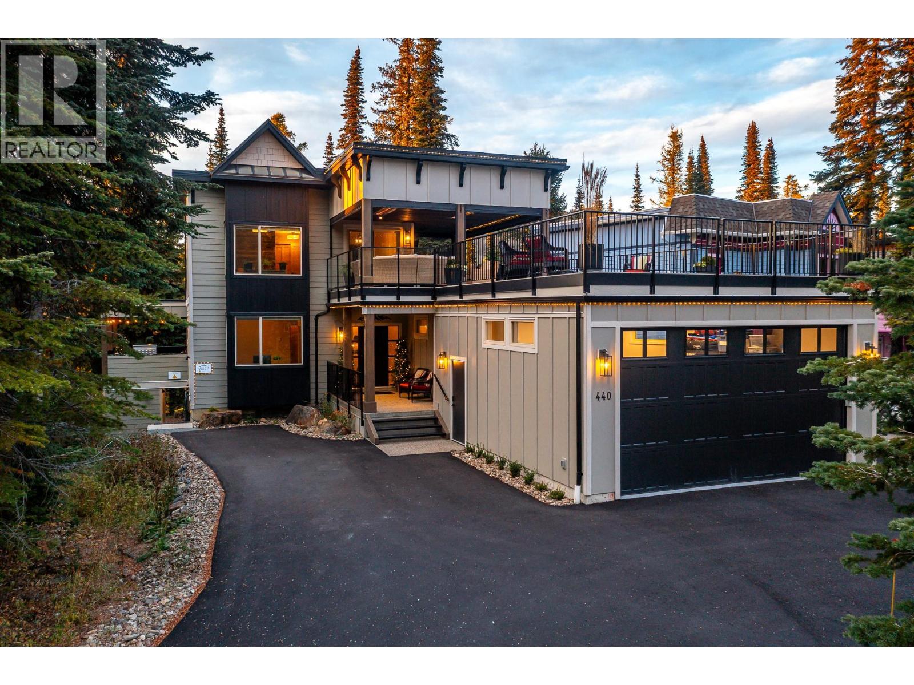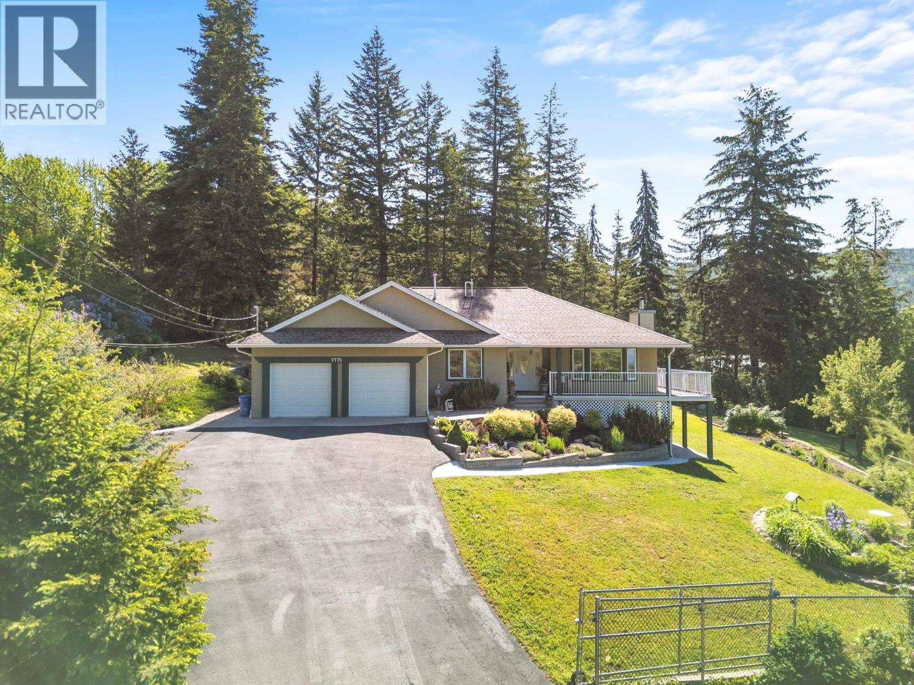
Highlights
Description
- Home value ($/Sqft)$385/Sqft
- Time on Houseful25 days
- Property typeSingle family
- StyleRanch
- Lot size0.88 Acre
- Year built2003
- Garage spaces2
- Mortgage payment
Breathtaking Mountain panoramas serve as the backdrop for this custom-built, one-owner gem nestled on a tranquil 0.88-acre lot in the scenicNorth BX area of Vernon. The thoughtfully designed property offers the best of both worlds, the peace of countryside living with the convenience of being just over 10 minutes from downtown Vernon and Silver Star Mountain Resort. Inside, the spacious 3,096 sq. ft. home boasts 4bedrooms and 3 bathrooms across two levels, including a fully self-contained 2-bedroom legal suite with its own entrance, ideal for extended family, rental income, or Airbnb potential. The main level features bright open-concept living with a gas fireplace, a well-appointed kitchen, and sweeping views from the generous living and dining areas. The lower level suite includes its own kitchen & a spacious living room with a wood-burning stove. Outdoors, you'll find two separate driveways for extra parking, a double attached garage, plus multiple sheds for tools, toys, and covered RV or Boat storage. Green thumbs will appreciate the raised garden beds, and recreationalists will love the direct access to nature all around. Come see everything this potential-rich property can offer you today. (id:63267)
Home overview
- Cooling Central air conditioning
- Heat source Wood
- Heat type Forced air, stove, see remarks
- Sewer/ septic Septic tank
- # total stories 2
- Roof Unknown
- # garage spaces 2
- # parking spaces 3
- Has garage (y/n) Yes
- # full baths 3
- # total bathrooms 3.0
- # of above grade bedrooms 4
- Flooring Carpeted, laminate, tile
- Has fireplace (y/n) Yes
- Community features Pets allowed
- Subdivision North bx
- View Mountain view, valley view, view (panoramic)
- Zoning description Unknown
- Directions 2163132
- Lot dimensions 0.88
- Lot size (acres) 0.88
- Building size 3113
- Listing # 10364243
- Property sub type Single family residence
- Status Active
- Full bathroom 1.854m X 3.962m
- Bedroom 3.429m X 3.226m
- Bedroom 3.124m X 4.343m
- Kitchen 3.175m X 3.962m
- Living room 6.68m X 5.207m
- Other 1.905m X 2.565m
Level: 2nd - Full bathroom 1.575m X 3.175m
Level: 2nd - Primary bedroom 4.216m X 4.826m
Level: 2nd - Bedroom 3.099m X 3.175m
Level: 2nd - Living room 6.096m X 8.788m
Level: 2nd - Laundry 1.905m X 2.032m
Level: 2nd - Other 6.528m X 6.782m
Level: 2nd - Full ensuite bathroom 1.905m X 3.175m
Level: 2nd - Dining room 6.121m X 4.902m
Level: 2nd - Kitchen 3.429m X 4.191m
Level: 2nd - Storage 2.819m X 3.226m
Level: Main - Storage 2.845m X 3.175m
Level: Main - Utility 4.699m X 4.674m
Level: Main
- Listing source url Https://www.realtor.ca/real-estate/28917107/7775-chew-road-vernon-north-bx
- Listing type identifier Idx

$-3,197
/ Month





