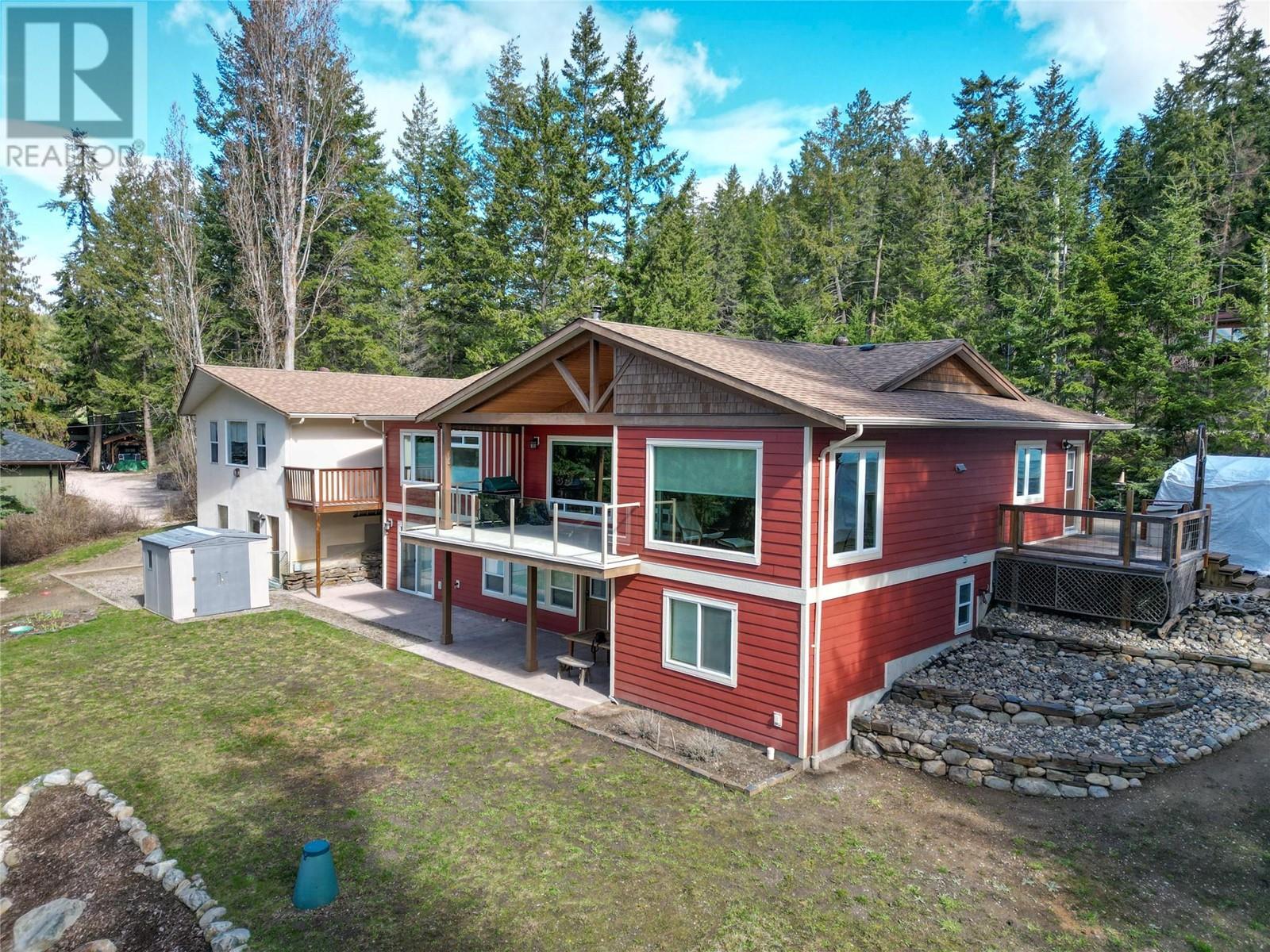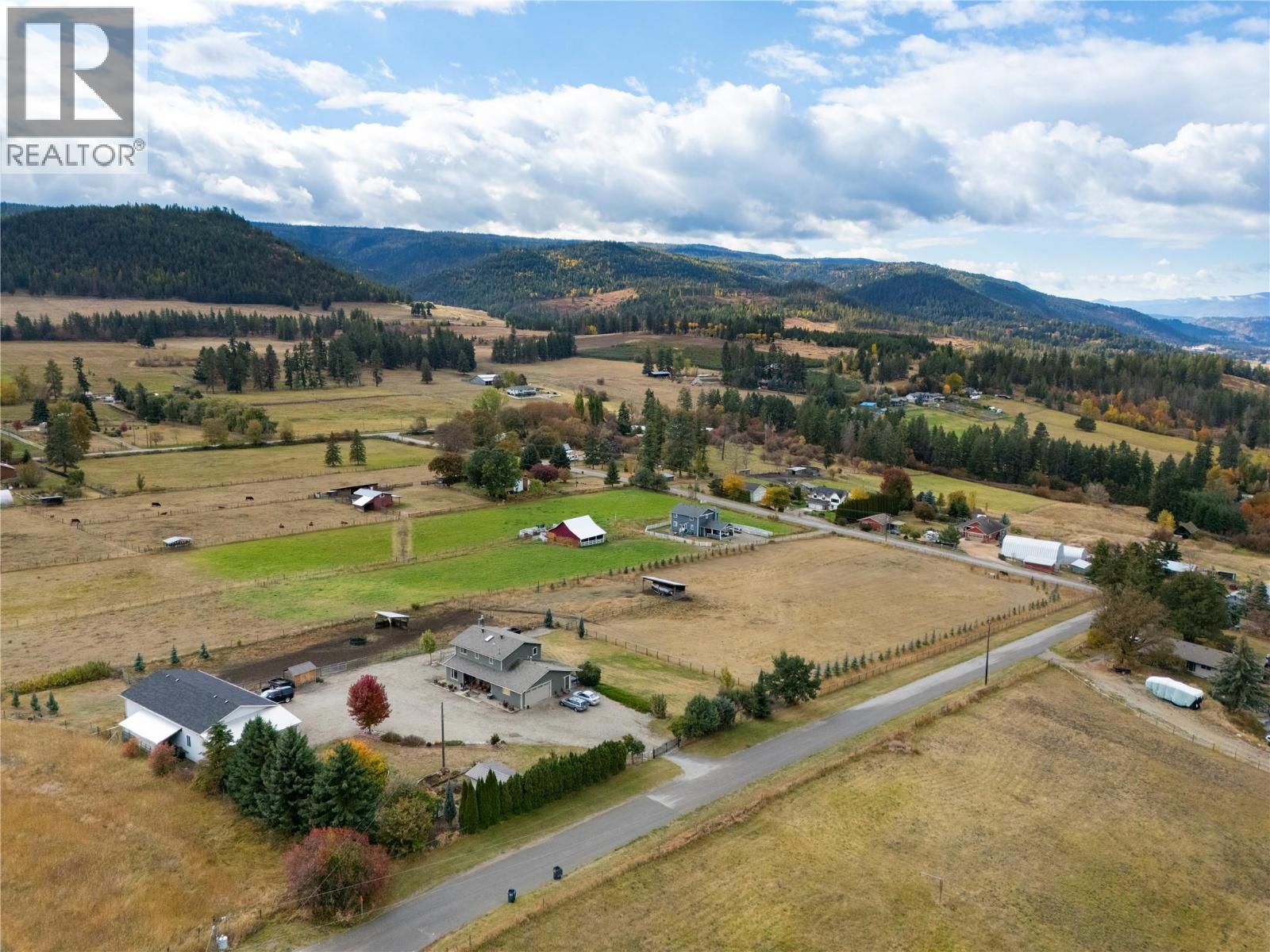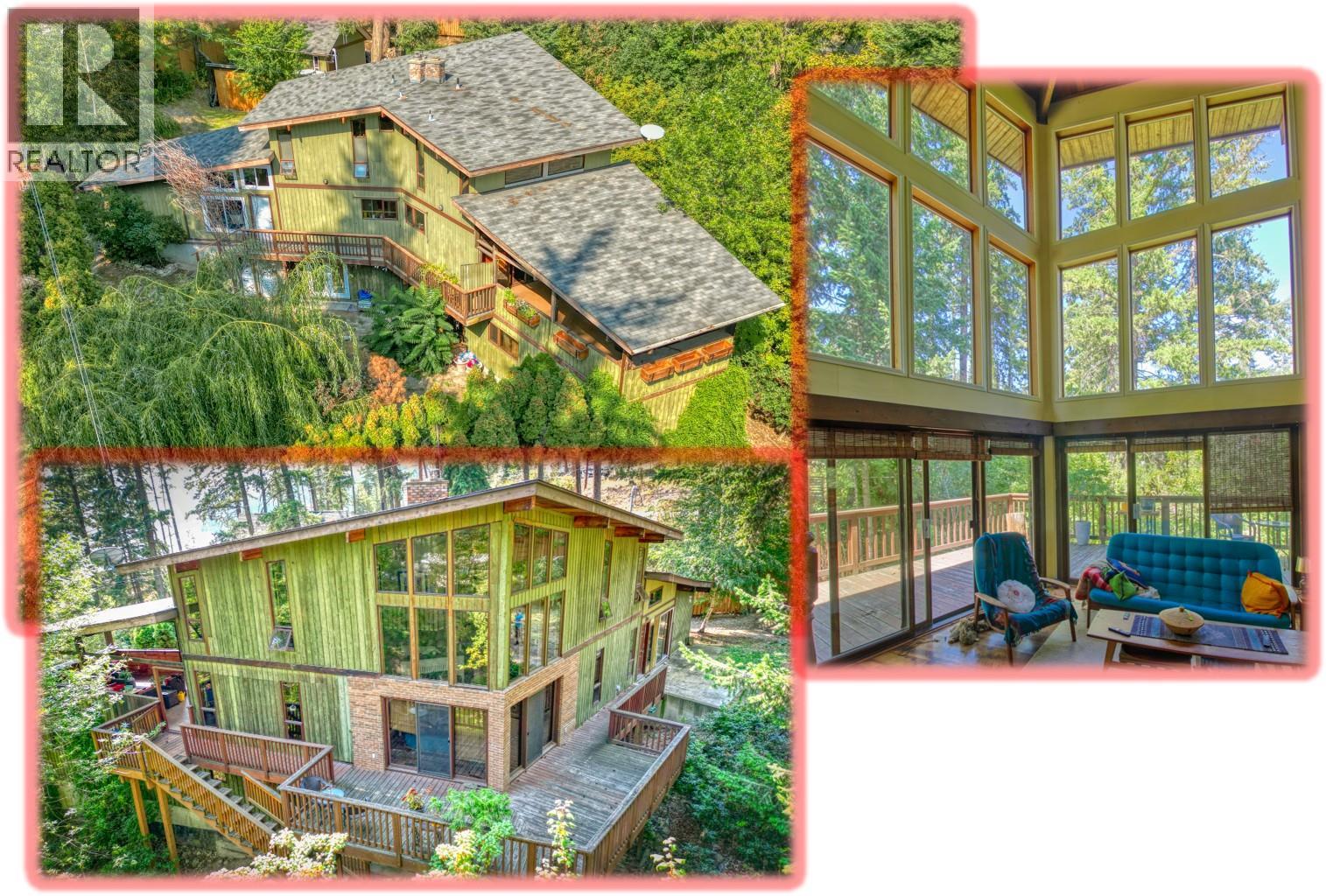- Houseful
- BC
- Vernon
- Vernon City Centre
- 7868 Wallace Rd

7868 Wallace Rd
7868 Wallace Rd
Highlights
Description
- Home value ($/Sqft)$297/Sqft
- Time on Houseful263 days
- Property typeSingle family
- Neighbourhood
- Lot size6.14 Acres
- Year built1975
- Mortgage payment
Nestled on 6.14 acres, 7868 Wallace Road is your amazing opportunity to own beauty in this expansive 7-bedroom, 4-bath home. Just like some private retreat it is just 15 minutes to Silverstar Ski Resort and 10 minutes to Village Green Mall. The main 4681 sq/ft home has been extensively renovated, with a new foundation (2012) and fully updated interior. The main floor features a chef’s kitchen with custom cabinetry, a cozy wood insert (zero clearance) fireplace, and stunning views of the backyard and Kalamalka Lake. Upstairs, the master suite includes a 5-piece ensuite, large walk-in closet, and clear lake views. The home offers 3 bedrooms up and 4 down, plus a large recreation room and a custom kids’ playroom with tree fort. High-end mechanical systems include radiant floor heating, a natural gas furnace, and a boiler for hot water. A high-end septic system handles all living units. For extra income or family space, the isolated 1-bedroom suite (358 sq/ft) with a separate entrance rent. Above the suite is a 23’ x 25’ room, perfect for a studio, bike/ATV storage, or other ideas. BONUS! A cozy, clean 552 sq/ft cottage/cabin with TnG walls, loft deck. The property offers a stunning backyard with kids fort & with winding wooded trails. With 2 lane ways and the perfect gentle slope, you could build a stunning multi door garage with a drive through design and maybe walkout area for toys and tools. This home is move-in ready and offers endless potential! Welcome Home!! (id:63267)
Home overview
- Heat source Other, wood
- Heat type Forced air, stove, see remarks
- Sewer/ septic Septic tank
- # total stories 1
- Roof Unknown
- # parking spaces 11
- Has garage (y/n) Yes
- # full baths 5
- # total bathrooms 5.0
- # of above grade bedrooms 7
- Flooring Carpeted, wood, slate
- Has fireplace (y/n) Yes
- Community features Family oriented, rentals allowed
- Subdivision North bx
- View City view, lake view, mountain view, valley view, view of water, view (panoramic)
- Zoning description Unknown
- Directions 2039925
- Lot desc Landscaped, wooded area
- Lot dimensions 6.14
- Lot size (acres) 6.14
- Building size 4681
- Listing # 10333783
- Property sub type Single family residence
- Status Active
- Media room 3.658m X 3.886m
Level: Basement - Recreational room 5.486m X 6.096m
Level: Basement - Other 2.362m X 7.925m
Level: Basement - Other 3.353m X 6.096m
Level: Basement - Bedroom 3.302m X 4.343m
Level: Basement - Full bathroom 1.905m X 2.794m
Level: Basement - Hobby room 2.972m X 3.861m
Level: Basement - Bedroom 3.632m X 3.658m
Level: Basement - Play room 3.658m X 4.115m
Level: Basement - Bedroom 3.099m X 3.937m
Level: Basement - Utility 2.515m X 4.724m
Level: Lower - Other 2.032m X 5.944m
Level: Main - Laundry 1.981m X 4.801m
Level: Main - Bathroom (# of pieces - 4) 1.676m X 2.21m
Level: Main - Other 3.048m X 4.877m
Level: Main - Bedroom 3.251m X 3.556m
Level: Main - Other 2.108m X 2.718m
Level: Main - Great room 7.01m X 7.62m
Level: Main - Ensuite bathroom (# of pieces - 5) 2.591m X 2.667m
Level: Main - Primary bedroom 3.734m X 4.42m
Level: Main
- Listing source url Https://www.realtor.ca/real-estate/27862727/7868-wallace-road-vernon-north-bx
- Listing type identifier Idx

$-3,701
/ Month













