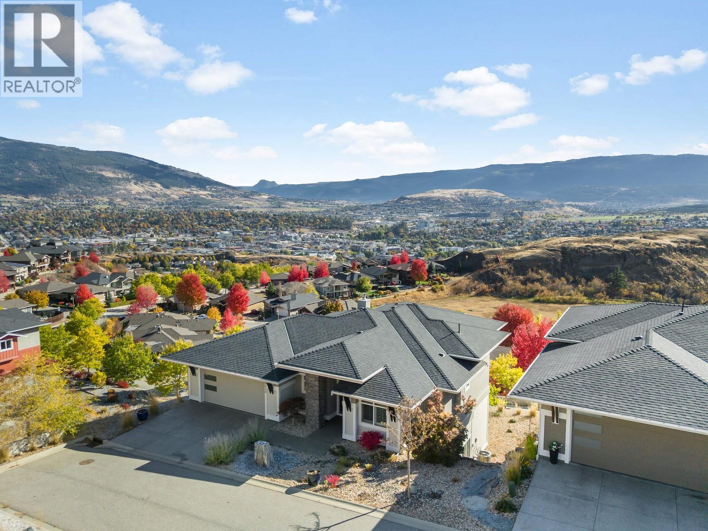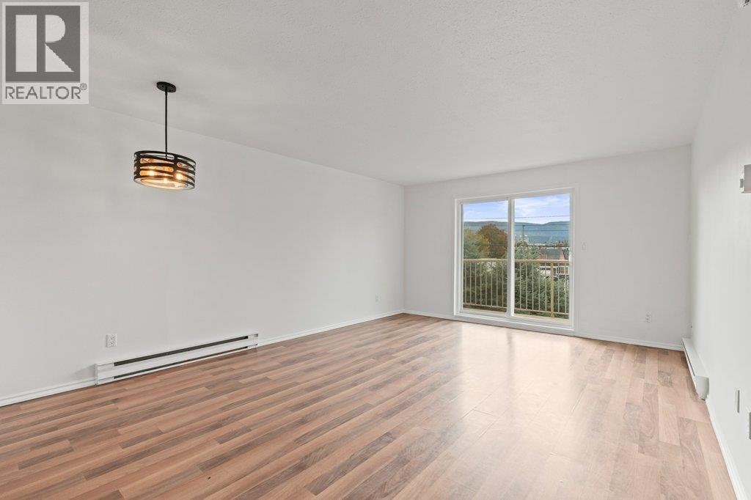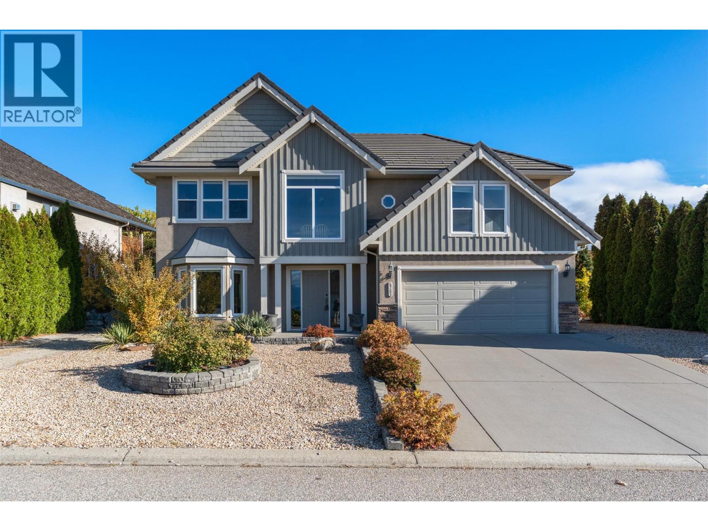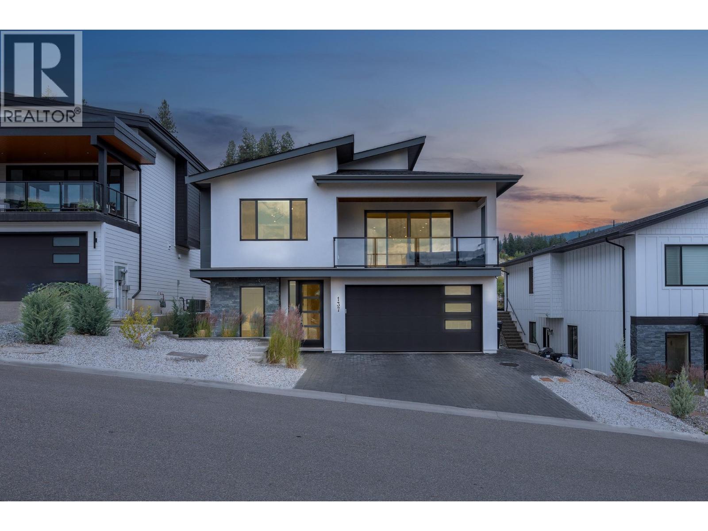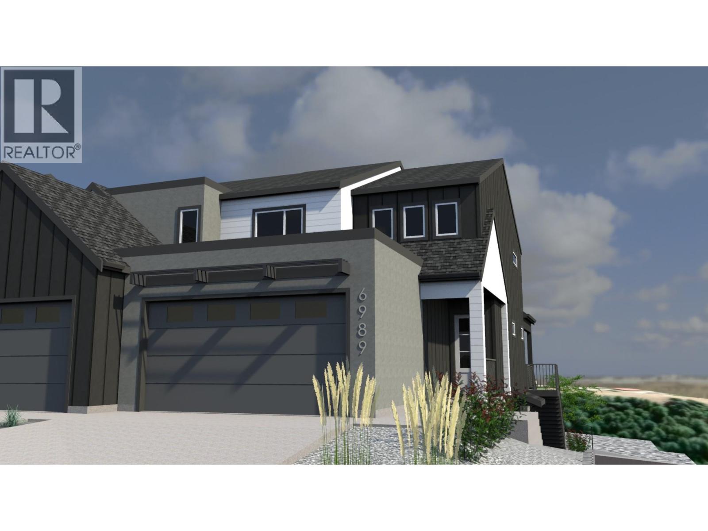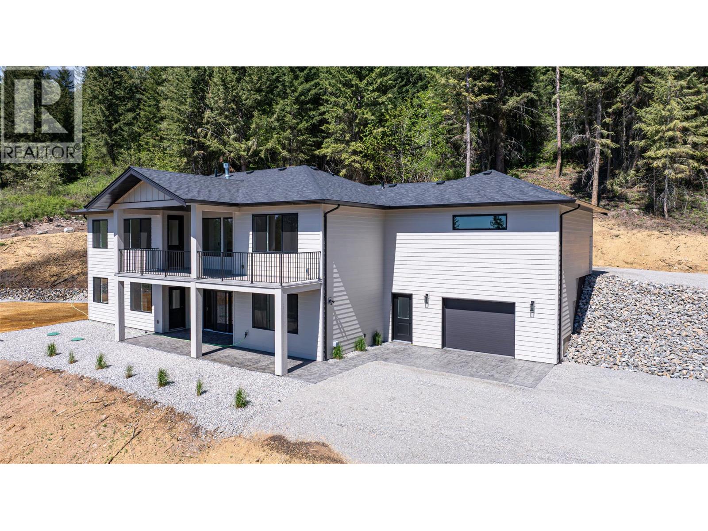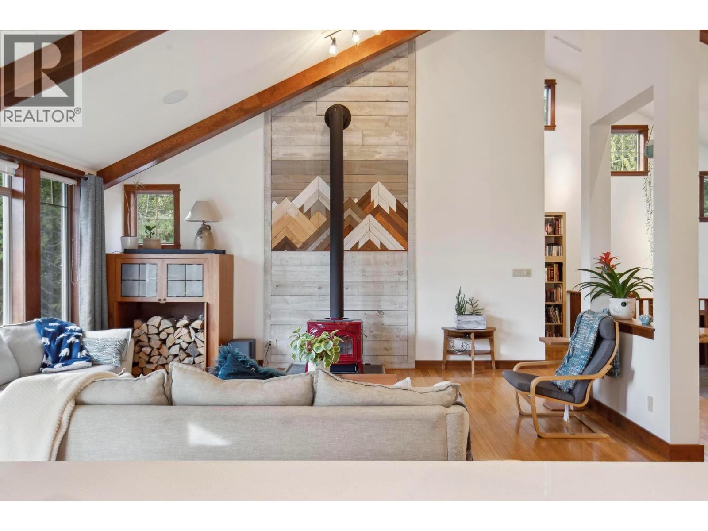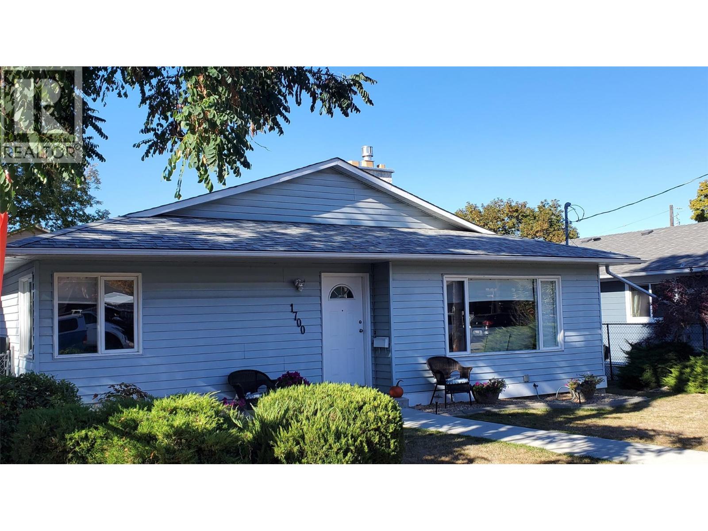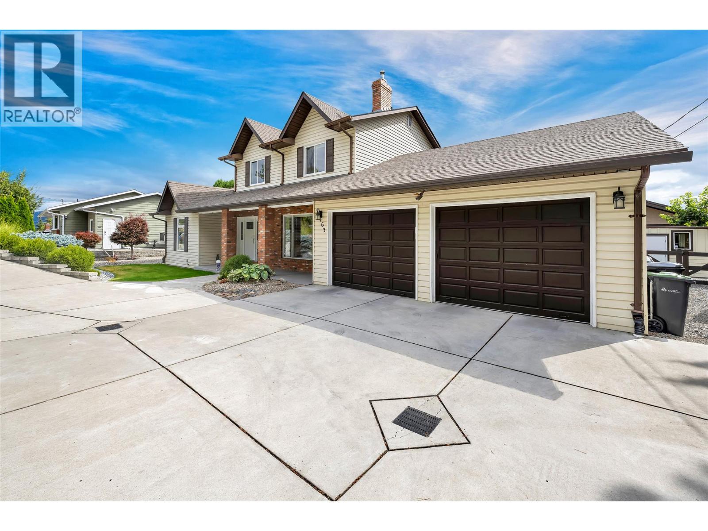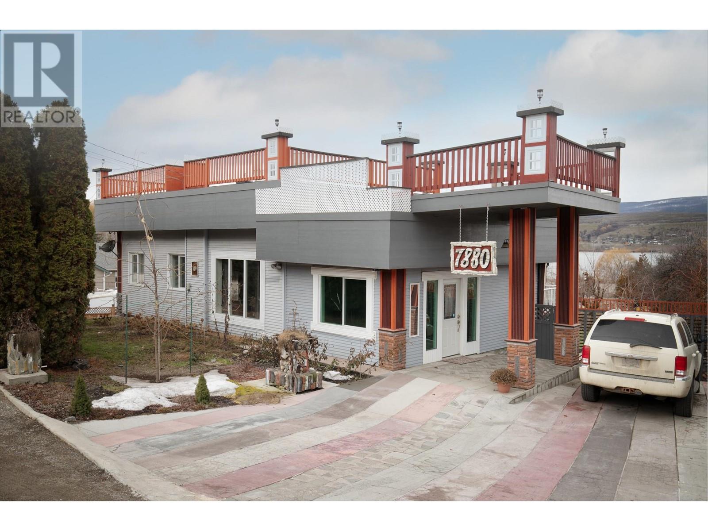
Highlights
This home is
17%
Time on Houseful
213 Days
Home features
Patio
School rated
7.7/10
Vernon
-1.32%
Description
- Home value ($/Sqft)$299/Sqft
- Time on Houseful213 days
- Property typeSingle family
- StyleRanch
- Neighbourhood
- Median school Score
- Lot size0.48 Acre
- Year built1948
- Mortgage payment
This beautifully renovated 4-bedroom, 3-bathroom single-family home includes a self-contained 2-bedroom in-law suite. Set on a spacious, gently sloping lot, the property boasts a large rooftop patio with stunning views of Swan Lake. Located just minutes outside of Vernon, the nearly half-acre lot offers the potential to build a large shop. The home features a full basement with a separate walkout entrance, making it perfect for additional living space or rental opportunities. A new 2-ply torch-on roof was installed in 2019 with a 10-year warranty. With high visibility and easy access to Highway 97, this property is ideal for a home-based business. The possibilities are endless—bring your vision to life! (id:63267)
Home overview
Amenities / Utilities
- Cooling Window air conditioner
- Heat type Forced air, see remarks
- Sewer/ septic Septic tank
Exterior
- # total stories 2
- Roof Unknown
- # parking spaces 5
- Has garage (y/n) Yes
Interior
- # full baths 3
- # total bathrooms 3.0
- # of above grade bedrooms 4
- Flooring Carpeted, ceramic tile, vinyl
- Has fireplace (y/n) Yes
Location
- Community features Rural setting
- Subdivision North bx
- View Lake view, mountain view, valley view, view (panoramic)
- Zoning description Unknown
Lot/ Land Details
- Lot desc Level
- Lot dimensions 0.48
Overview
- Lot size (acres) 0.48
- Building size 2322
- Listing # 10340347
- Property sub type Single family residence
- Status Active
Rooms Information
metric
- Bedroom 4.724m X 2.794m
Level: Basement - Storage 4.089m X 2.819m
Level: Basement - Other 2.388m X 1.753m
Level: Basement - Utility 1.422m X 2.21m
Level: Basement - Recreational room 5.588m X 8.611m
Level: Basement - Full bathroom 1.6m X 2.261m
Level: Basement - Bedroom 2.388m X 5.817m
Level: Basement - Kitchen 5.436m X 2.794m
Level: Basement - Bedroom 3.683m X 3.124m
Level: Main - Sunroom 8.331m X 2.769m
Level: Main - Full bathroom 2.388m X 2.362m
Level: Main - Living room 3.734m X 6.807m
Level: Main - Primary bedroom 3.048m X 4.572m
Level: Main - Family room 4.115m X 2.794m
Level: Main - Kitchen 4.547m X 2.794m
Level: Main - Full ensuite bathroom 2.388m X 2.21m
Level: Main - Dining room 4.623m X 2.794m
Level: Main
SOA_HOUSEKEEPING_ATTRS
- Listing source url Https://www.realtor.ca/real-estate/28066435/7880-pleasant-valley-road-vernon-north-bx
- Listing type identifier Idx
The Home Overview listing data and Property Description above are provided by the Canadian Real Estate Association (CREA). All other information is provided by Houseful and its affiliates.

Lock your rate with RBC pre-approval
Mortgage rate is for illustrative purposes only. Please check RBC.com/mortgages for the current mortgage rates
$-1,853
/ Month25 Years fixed, 20% down payment, % interest
$
$
$
%
$
%

Schedule a viewing
No obligation or purchase necessary, cancel at any time
Nearby Homes
Real estate & homes for sale nearby

