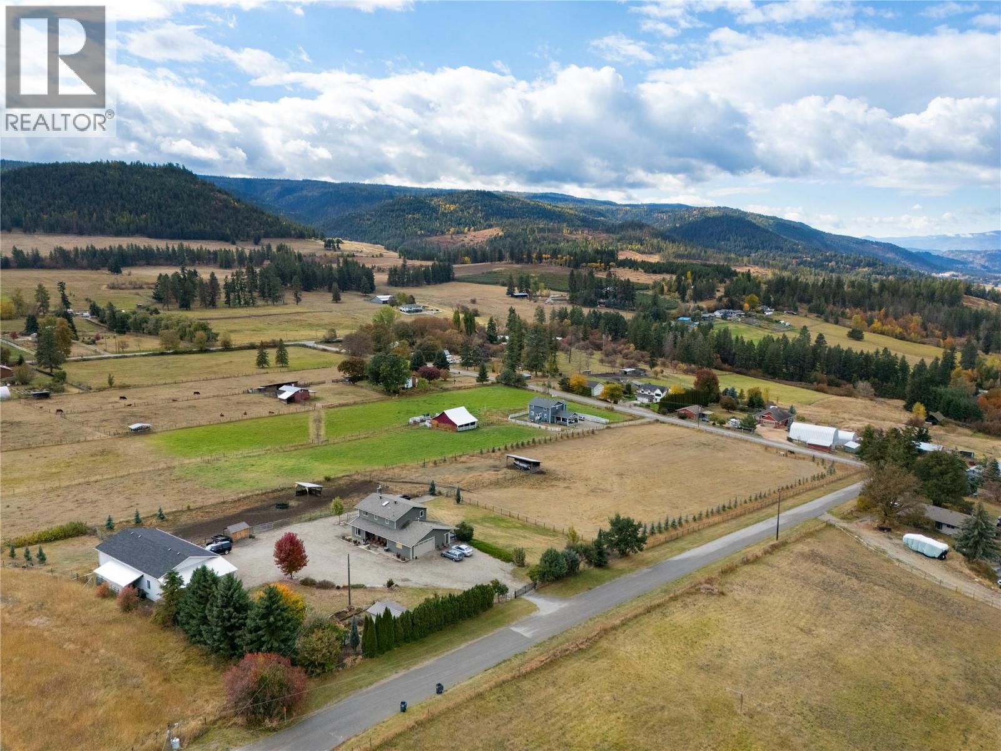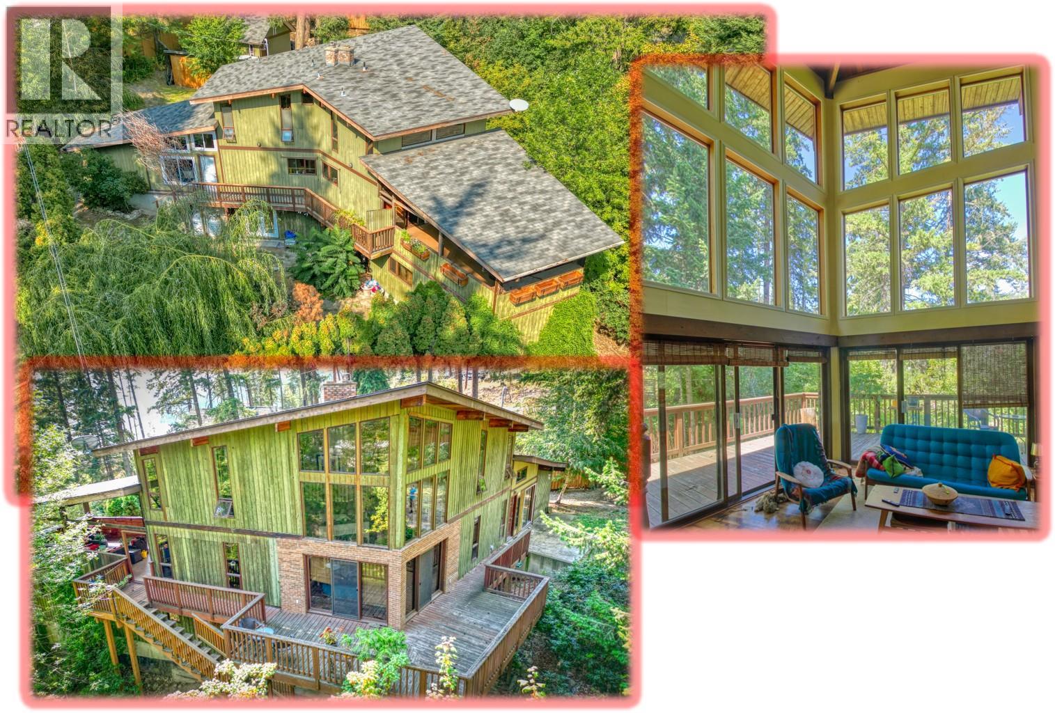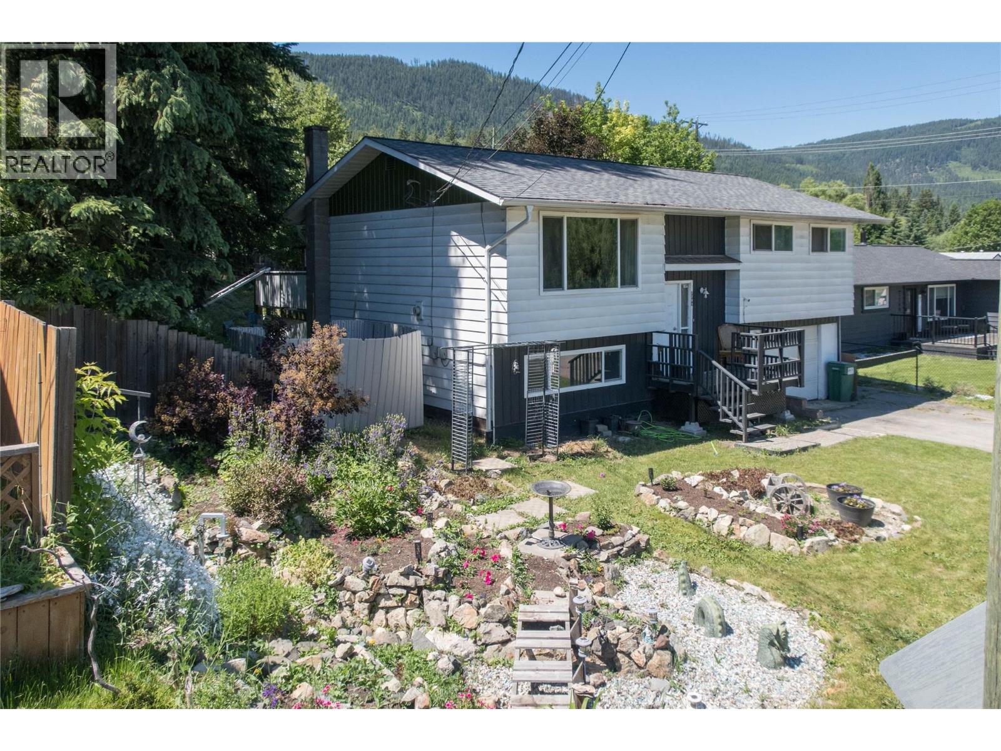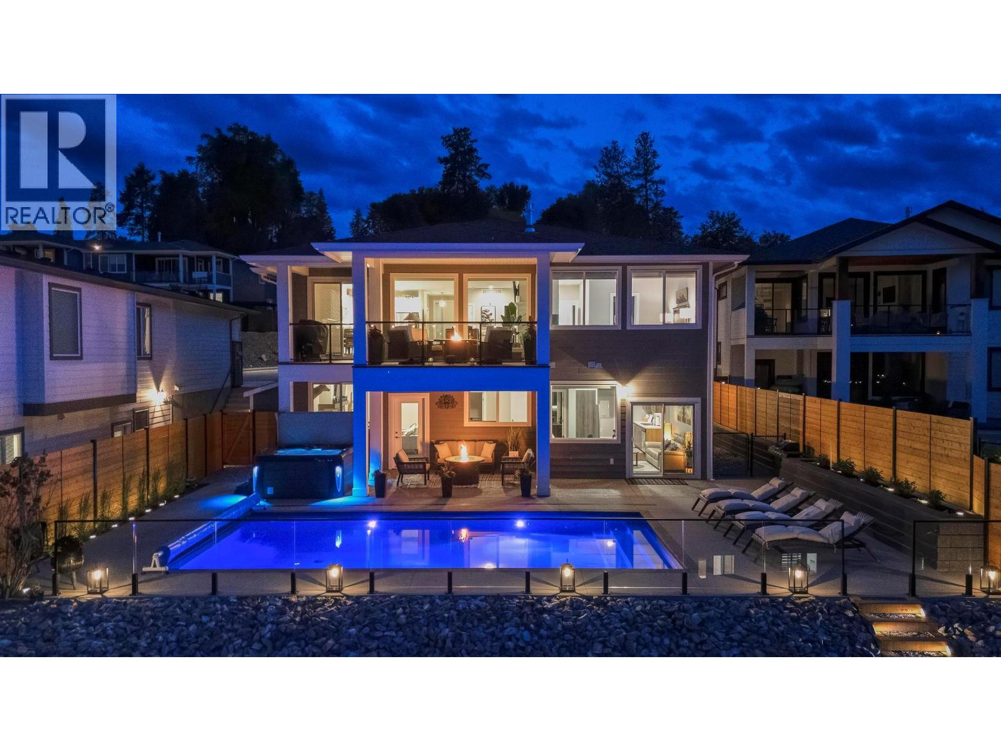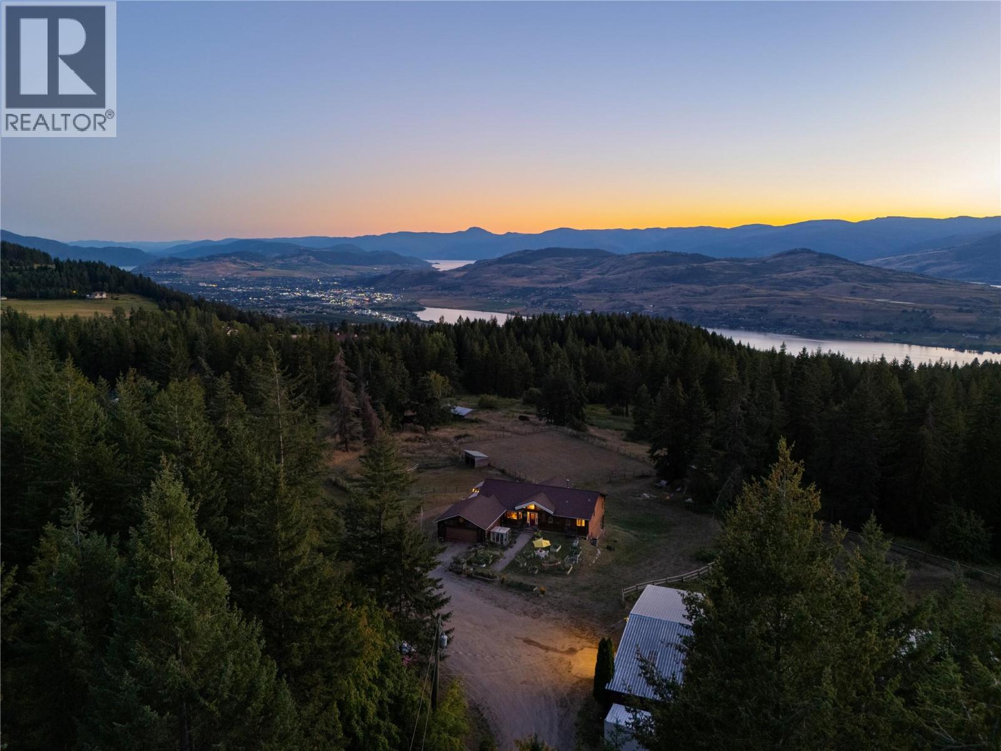
7940 Keddleston Rd
7940 Keddleston Rd
Highlights
Description
- Home value ($/Sqft)$771/Sqft
- Time on Houseful63 days
- Property typeSingle family
- StyleRanch
- Neighbourhood
- Lot size62.89 Acres
- Year built1986
- Garage spaces2
- Mortgage payment
A once-in-a-lifetime estate with sweeping lake and mountain views, this 62-acre property captures the very best of Okanagan living. Perfectly suited for horses or ranching, it features a 96’ x 63’ barn with 10 stalls, tack room, office area, fully wired workshop, abundant storage, and a brand-new roof. The acreage has been thoughtfully cleared with wide trails weaving to the edge of the property, offering endless opportunities for horseback riding, off-roading, or peaceful walks through nature. Out of the ALR and with subdivision potential, the land itself is as versatile as it is beautiful. The custom-built home provides room for the entire family with 4 bedrooms and Office (or 5th Bedroom), 3 bathrooms, a double garage, and a host of upgrades including a new kitchen with appliances, new flooring, remodelled bathrooms, updated internal doors, trim, gutters (2025), hot tub pump, and well pump (2022). Additional comforts include built-in vacuum, heat pump with air, fireplace, and a top-floor remodel completed in 2021. Outdoors, the front English Garden creates a stunning welcome while the new deck pergola is perfect for soaking in the serene surroundings. Offering the ultimate balance of privacy, recreation, and potential, this remarkable estate is more than a home—it’s a lifestyle. (id:63267)
Home overview
- Cooling Central air conditioning, heat pump
- Heat source Electric
- Heat type Forced air, heat pump
- Sewer/ septic Septic tank
- # total stories 2
- Roof Unknown
- Fencing Fence
- # garage spaces 2
- # parking spaces 33
- Has garage (y/n) Yes
- # full baths 2
- # half baths 1
- # total bathrooms 3.0
- # of above grade bedrooms 4
- Flooring Ceramic tile, hardwood, vinyl
- Has fireplace (y/n) Yes
- Community features Pets allowed, pets allowed with restrictions, rentals allowed
- Subdivision North bx
- View City view, lake view, mountain view, valley view, view (panoramic)
- Zoning description Unknown
- Lot dimensions 62.89
- Lot size (acres) 62.89
- Building size 2835
- Listing # 10359102
- Property sub type Single family residence
- Status Active
- Bedroom 3.429m X 3.632m
Level: Basement - Bedroom 3.734m X 3.734m
Level: Basement - Family room 7.798m X 5.69m
Level: Basement - Bathroom (# of pieces - 4) 1.524m X 3.048m
Level: Basement - Office 3.15m X 3.454m
Level: Basement - Laundry 2.286m X 1.981m
Level: Basement - Utility 3.124m X 4.14m
Level: Basement - Living room 4.369m X 3.962m
Level: Main - Primary bedroom 3.302m X 5.029m
Level: Main - Other 6.502m X 6.502m
Level: Main - Dining room 399.542m X 3.937m
Level: Main - Ensuite bathroom (# of pieces - 4) 2.565m X 3.277m
Level: Main - Other 14.072m X 1.829m
Level: Main - Other 8.128m X 3.734m
Level: Main - Foyer 3.429m X 1.803m
Level: Main - Dining nook 2.134m X 3.658m
Level: Main - Sunroom 2.388m X 2.464m
Level: Main - Bathroom (# of pieces - 2) 0.914m X 2.134m
Level: Main - Bedroom 2.794m X 3.302m
Level: Main - Mudroom 3.835m X 2.134m
Level: Main
- Listing source url Https://www.realtor.ca/real-estate/28747982/7940-keddleston-road-vernon-north-bx
- Listing type identifier Idx

$-5,827
/ Month






