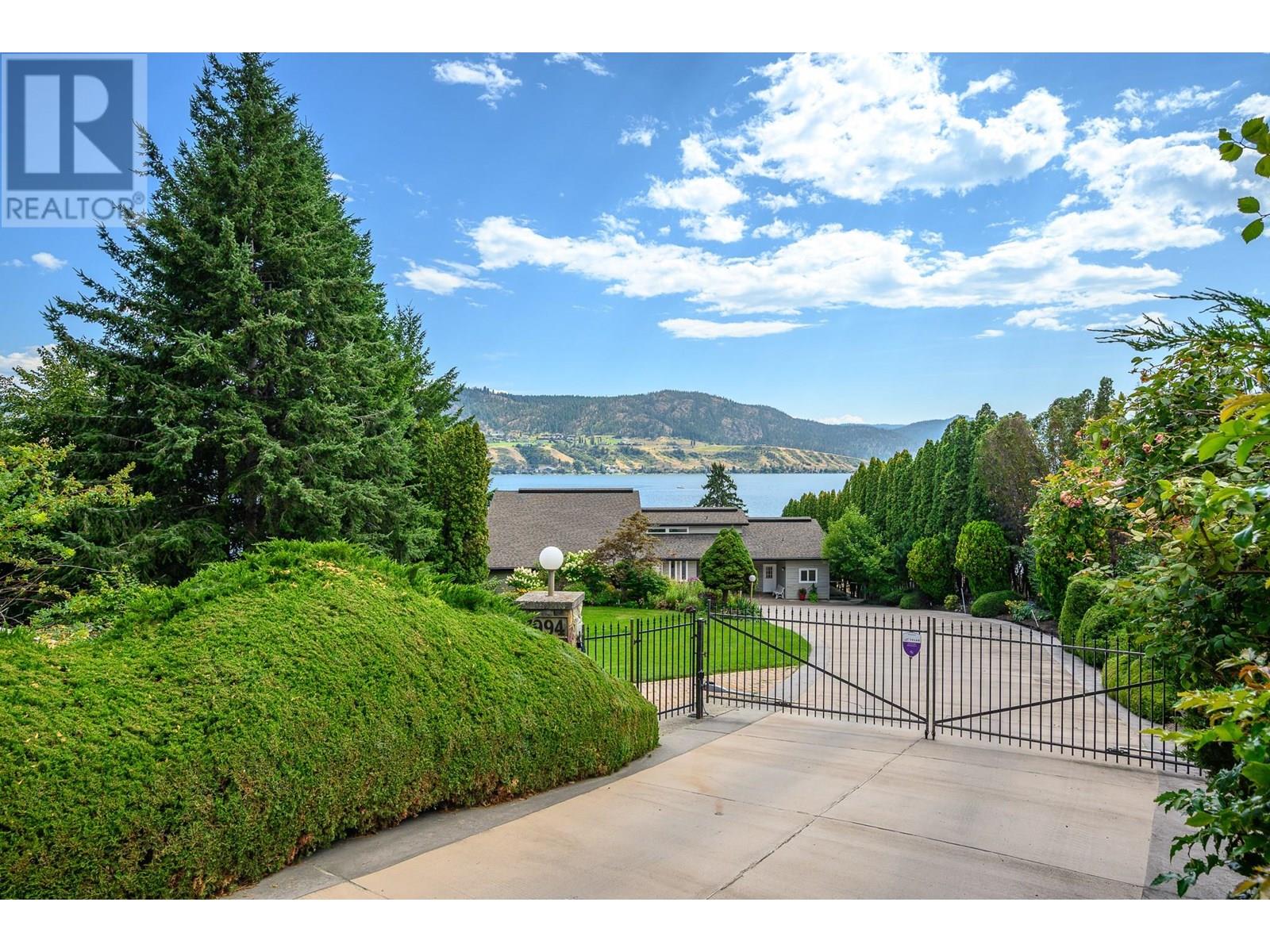- Houseful
- BC
- Vernon
- Adventure Bay
- 7994 Tronson Rd

7994 Tronson Rd
7994 Tronson Rd
Highlights
Description
- Home value ($/Sqft)$633/Sqft
- Time on Houseful88 days
- Property typeSingle family
- StyleSplit level entry
- Neighbourhood
- Median school Score
- Lot size0.65 Acre
- Year built1980
- Mortgage payment
Welcome to your private 0.65 acre waterfront retreat on the shores of Okanagan Lake. This gated, multi-level home offers 98 feet of prime lakefront with a private dock and two boat lifts—perfect for embracing the Okanagan lifestyle. With 5 beds, 4 baths, and a 2-bay garage providing ample parking and storage, there’s plenty of room for family and guests to relax in comfort. Inside, the home offers a smart division of space across three levels. The primary suite crowns the top floor with expansive lake views, a walk-in closet, and a luxurious 3-piece ensuite. Both the main and lower levels feature two well-appointed bedrooms, each pair separated by a full bath and tucked privately down a hall—ideal for family or guests. Entertain in the bright, open-concept kitchen with breakfast nook and formal dining room. The oversized living room with fireplace offers panoramic lake views, while the family room below adds flexibility for games, media, or quiet lounging. Step outside to a fully fenced and irrigated yard, perfect for entertaining or letting kids and pets roam safely. Down at the water, your private dock with 8,000 lb and 6,000 lb boat lifts awaits. A beachside storage shed & covered patio is ready to become your own lakeside cabana. Swim, paddle, or cruise—all from your backyard. This rare lakefront gem blends natural beauty, space, and recreation in one exceptional package. (id:63267)
Home overview
- Cooling Central air conditioning
- Heat type Forced air
- Sewer/ septic Municipal sewage system
- # total stories 3
- # full baths 3
- # half baths 1
- # total bathrooms 4.0
- # of above grade bedrooms 5
- Flooring Carpeted, ceramic tile, hardwood, laminate, mixed flooring
- Has fireplace (y/n) Yes
- Subdivision Bella vista
- View Lake view, view of water, view (panoramic)
- Zoning description Unknown
- Lot dimensions 0.65
- Lot size (acres) 0.65
- Building size 4740
- Listing # 10356260
- Property sub type Single family residence
- Status Active
- Ensuite bathroom (# of pieces - 3) 4.597m X 3.251m
Level: 2nd - Utility 1.803m X 1.854m
Level: 2nd - Primary bedroom 5.105m X 4.648m
Level: 2nd - Family room 4.293m X 7.95m
Level: 2nd - Bedroom 4.597m X 3.099m
Level: Lower - Bathroom (# of pieces - 5) 3.251m X 1.499m
Level: Lower - Recreational room 7.366m X 9.017m
Level: Lower - Utility 1.93m X 3.581m
Level: Lower - Other 2.413m X 2.565m
Level: Lower - Mudroom 5.105m X 5.537m
Level: Lower - Bedroom 4.445m X 2.819m
Level: Lower - Bedroom 4.293m X 2.972m
Level: Main - Bathroom (# of pieces - 2) 1.549m X 2.438m
Level: Main - Kitchen 5.08m X 4.597m
Level: Main - Dining nook 3.531m X 3.404m
Level: Main - Bathroom (# of pieces - 4) 3.175m X 1.549m
Level: Main - Laundry 4.013m X 2.743m
Level: Main - Bedroom 4.343m X 3.2m
Level: Main - Living room 6.223m X 5.664m
Level: Main - Dining room 4.369m X 3.454m
Level: Main
- Listing source url Https://www.realtor.ca/real-estate/28656171/7994-tronson-road-vernon-bella-vista
- Listing type identifier Idx

$-7,997
/ Month












