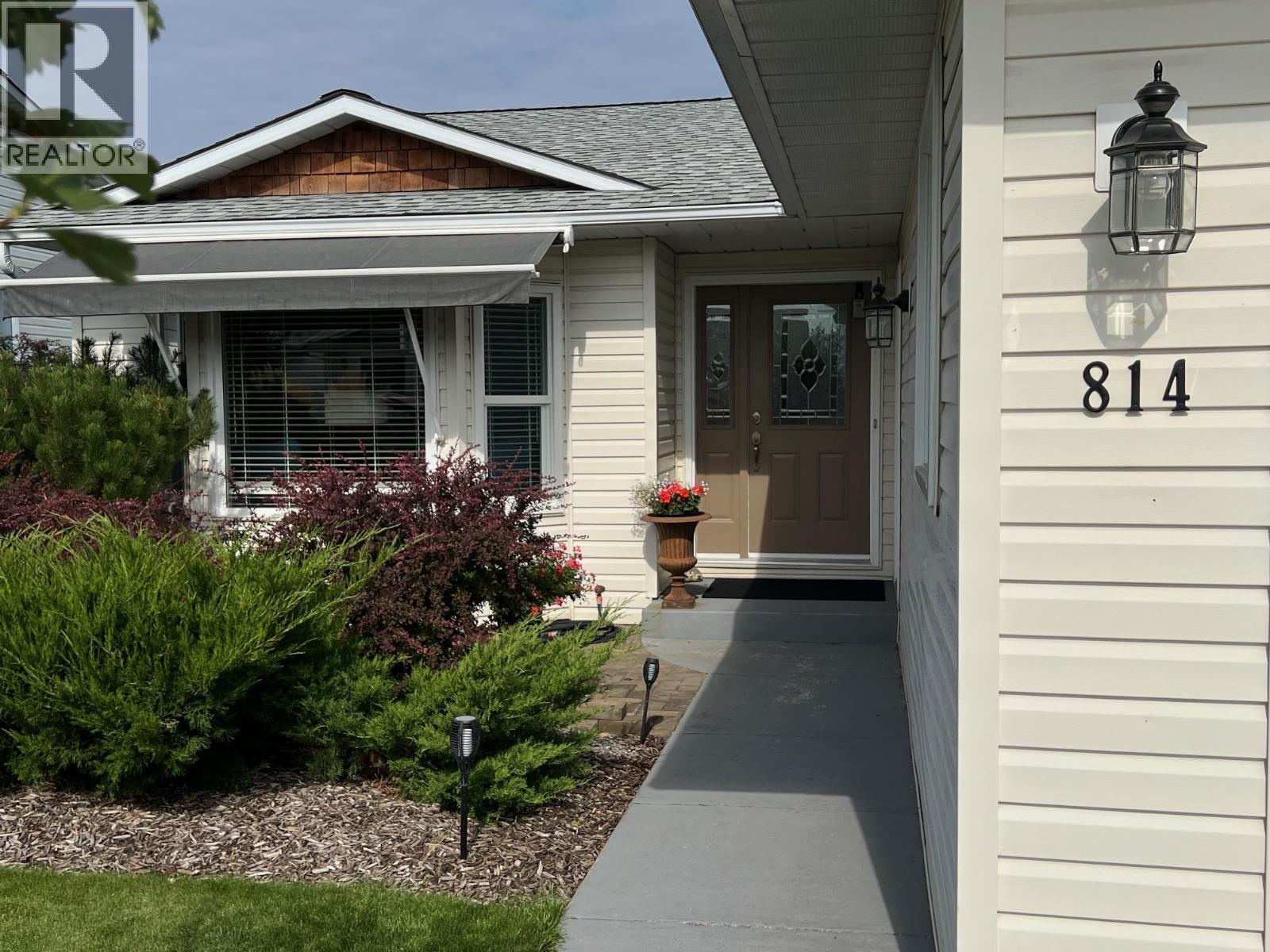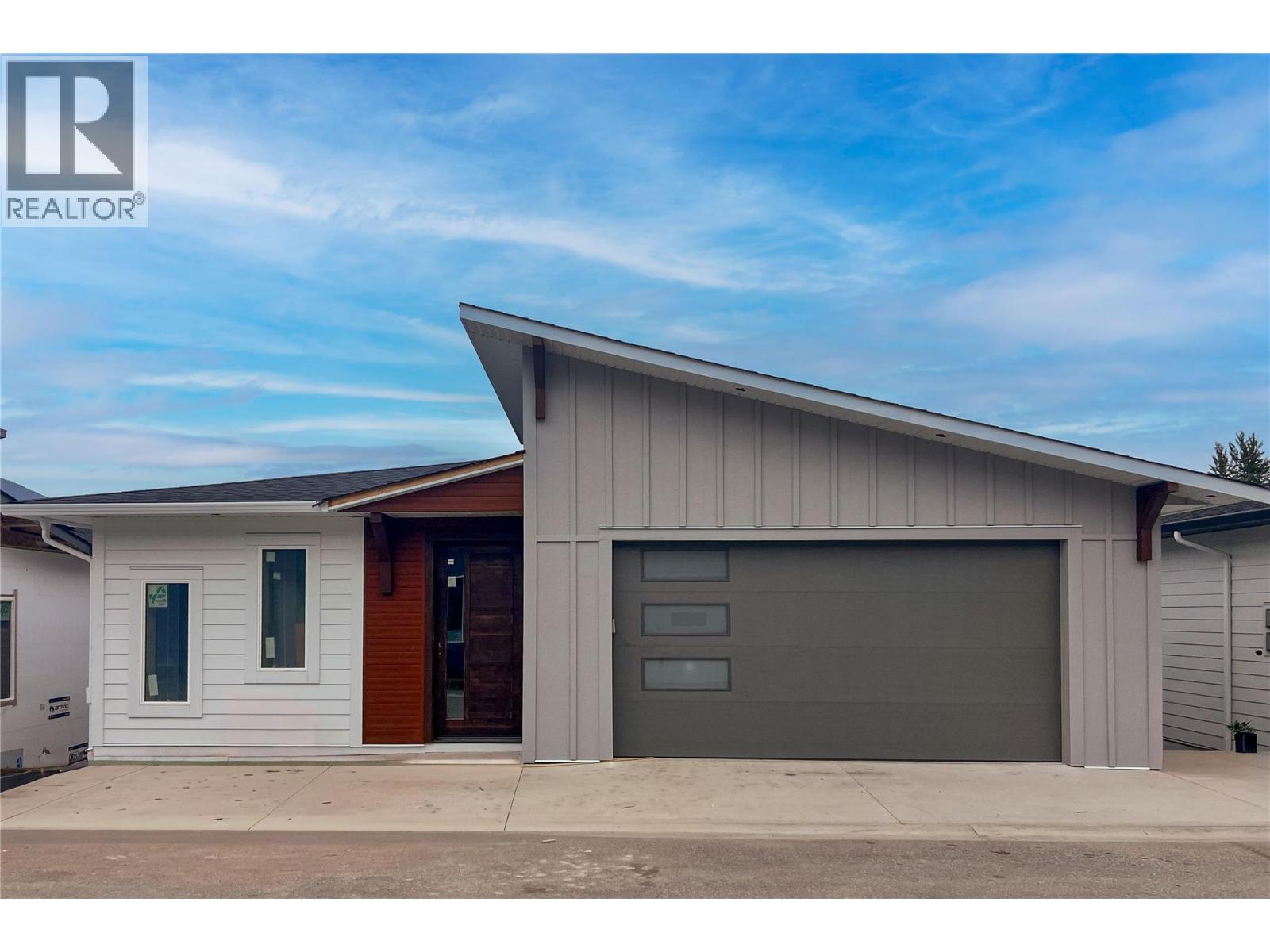- Houseful
- BC
- Vernon
- Vernon City Centre
- 8 Avenue Unit 814

8 Avenue Unit 814
8 Avenue Unit 814
Highlights
Description
- Home value ($/Sqft)$379/Sqft
- Time on Houseful250 days
- Property typeSingle family
- StyleRanch
- Neighbourhood
- Lot size5,663 Sqft
- Year built1993
- Garage spaces2
- Mortgage payment
Adult living at its finest in Desert Cove Estates. You will love it here! Sweeeeeeet 2 bedroom home, recently entirely upgraded which needs to be viewed and appreciated for its tasteful decor. New windows baseboards and trim, complete new modern upgraded kitchen, complete new ensuite from top to bottom, updated underground sprinklers, a modern he/she shed just to name a few of the highlights. This warm and inviting home is move in ready for your next life adventure. The sellers are leaving you with all the great vibes they experienced while living here in Desert Cove! Community recreation centre with indoor pool, hot tub, full event and exercise schedule and RV parking (if available). Close to golfing and Okanagan Lake. Must be ready to engage and wave to the residents walking, biking and golf carting their way through the Cove. (id:63267)
Home overview
- Cooling Central air conditioning
- Heat type Forced air, see remarks
- Sewer/ septic Septic tank
- # total stories 1
- Roof Unknown
- # garage spaces 2
- # parking spaces 2
- Has garage (y/n) Yes
- # full baths 2
- # total bathrooms 2.0
- # of above grade bedrooms 2
- Flooring Laminate, vinyl
- Has fireplace (y/n) Yes
- Community features Adult oriented, pets allowed with restrictions, rentals allowed, seniors oriented
- Subdivision Swan lake west
- View Mountain view
- Zoning description Unknown
- Lot desc Landscaped, level, underground sprinkler
- Lot dimensions 0.13
- Lot size (acres) 0.13
- Building size 1400
- Listing # 10335104
- Property sub type Single family residence
- Status Active
- Bathroom (# of pieces - 4) 1.524m X 2.438m
Level: Main - Bedroom 3.353m X 3.048m
Level: Main - Living room 4.572m X 3.658m
Level: Main - Laundry 1.397m X 2.591m
Level: Main - Ensuite bathroom (# of pieces - 3) 2.438m X 1.524m
Level: Main - Primary bedroom 3.962m X 3.353m
Level: Main - Foyer 2.438m X 1.524m
Level: Main - Kitchen 3.353m X 3.048m
Level: Main - Dining room 3.658m X 3.048m
Level: Main - Family room 3.962m X 3.353m
Level: Main
- Listing source url Https://www.realtor.ca/real-estate/27913606/814-8-avenue-vernon-swan-lake-west
- Listing type identifier Idx

$-1,413
/ Month













