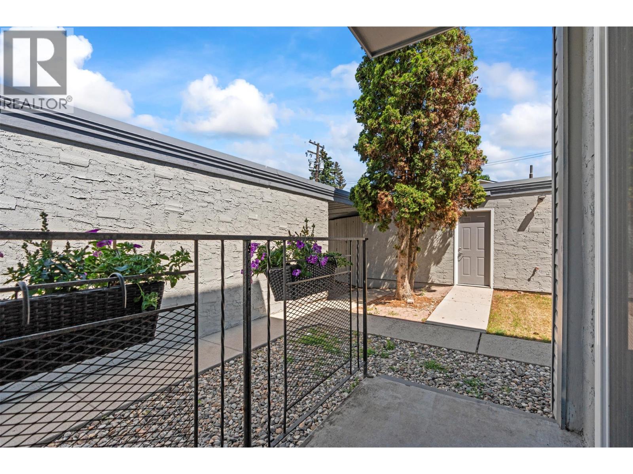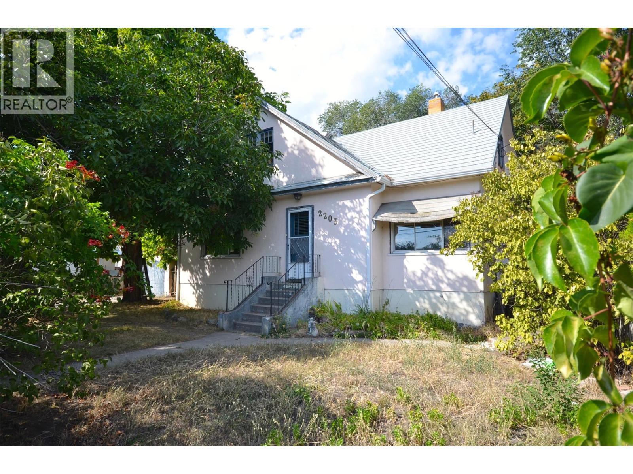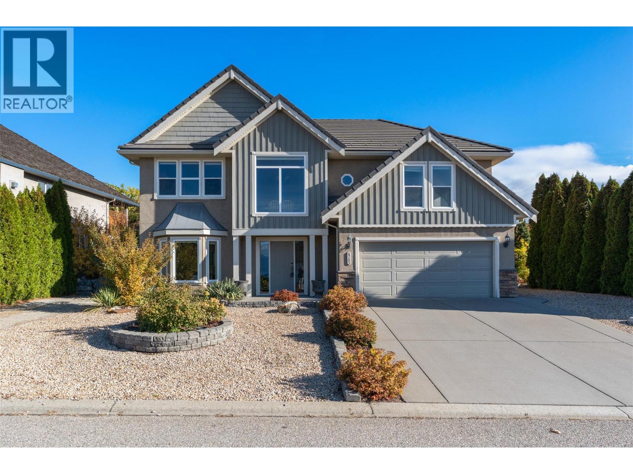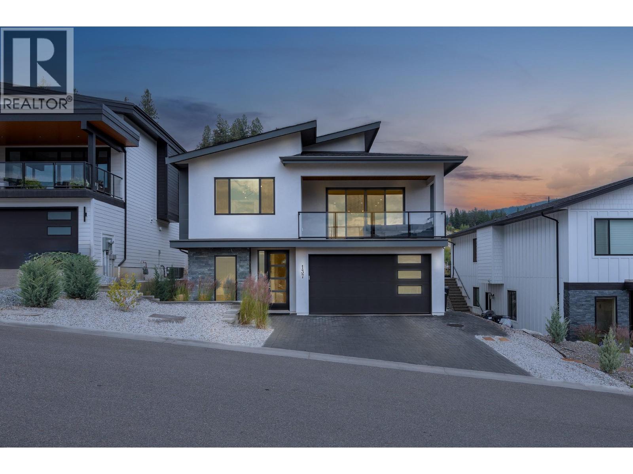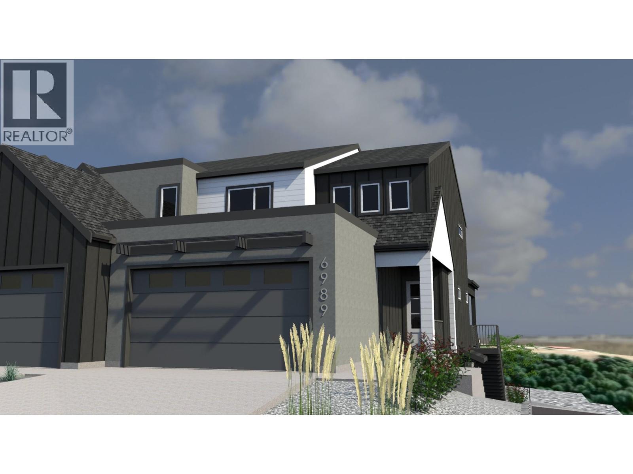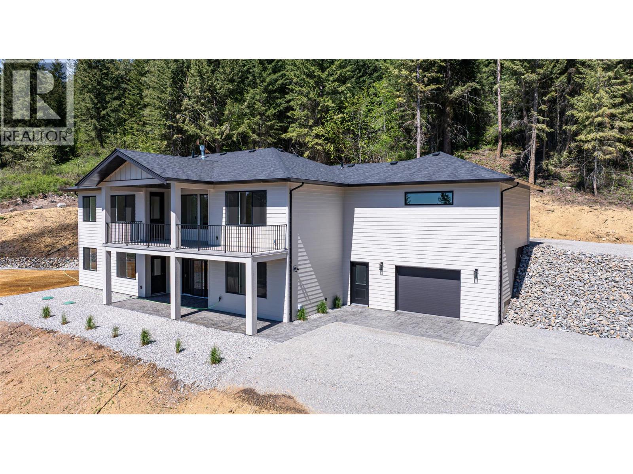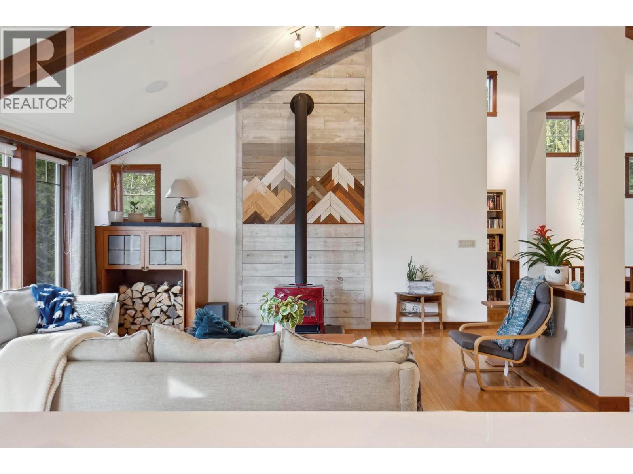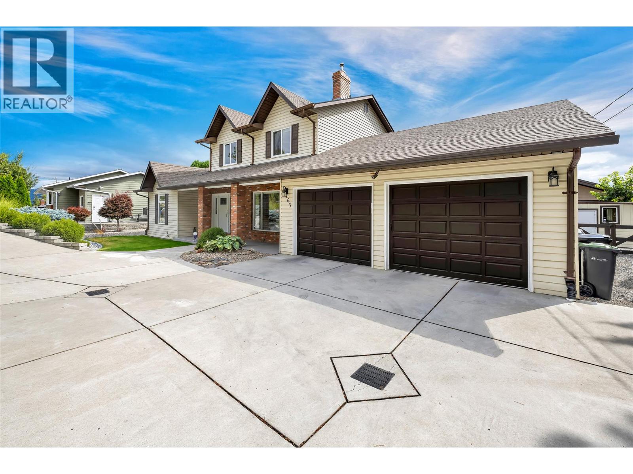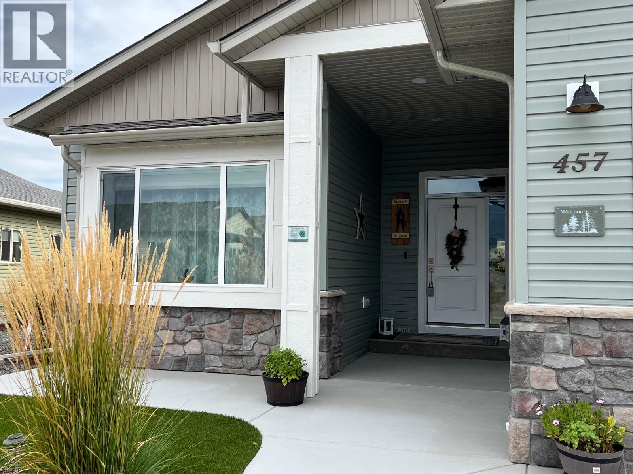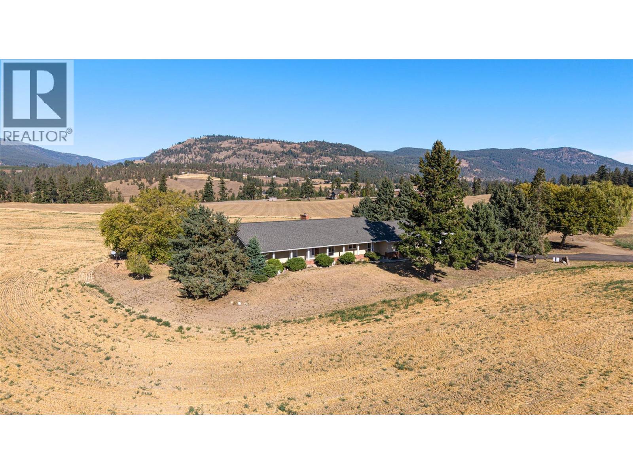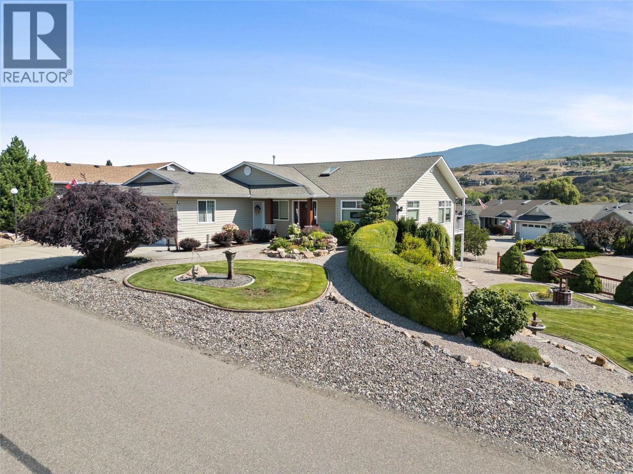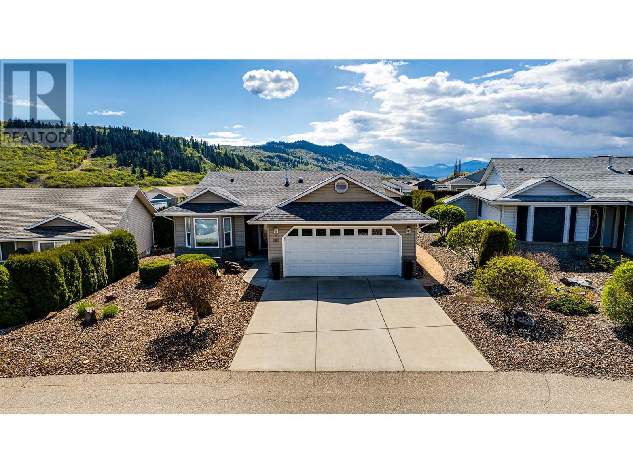
8 Avenue Unit 855
8 Avenue Unit 855
Highlights
Description
- Home value ($/Sqft)$463/Sqft
- Time on Houseful181 days
- Property typeSingle family
- StyleRanch
- Year built2005
- Garage spaces2
- Mortgage payment
Resort style living with turnkey benefits. This beautifully maintained 2 bedroom plus den custom-built home boasts a location in the highly sought-after Desert Cove Estates, a premier 40+ adult community in the North Okanagan. Offering the perfect balance of comfort, style, and low-maintenance living, this home is your gateway to a relaxed, resort-style lifestyle in one of the most scenic regions of the Okanagan Valley. Inside the home itself you’ll find a spacious open-concept floor plan featuring a bright kitchen with a central island and direct access to the covered patio, perfect for seamless indoor-outdoor entertaining. The master suite boasts a walk-in closet and private ensuite, while the second bath includes a jacuzzi tub for ultimate relaxation. Laminate flooring spans throughout, and a huge 6-foot crawl space adds storage. Outside, the zero-scape landscaping and meticulously cared-for garden beds offer beauty without the upkeep. The large south-facing backyard, with lane access and stunning mountain and valley views, is ideal for gardening or simply soaking in the sunset from the covered patio. As a Desert Cove resident, you can enjoy exclusive access to a recreation center with a saltwater pool, fitness facilities, and vibrant community events. This isn’t just a home, it’s a lifestyle. Discover serene, active living in the heart of the Okanagan. Come see everything this incredible property can offer you today. (id:63267)
Home overview
- Cooling Central air conditioning
- Heat type Forced air, see remarks
- Sewer/ septic Septic tank
- # total stories 1
- Roof Unknown
- # garage spaces 2
- # parking spaces 4
- Has garage (y/n) Yes
- # full baths 2
- # total bathrooms 2.0
- # of above grade bedrooms 2
- Flooring Laminate, vinyl
- Has fireplace (y/n) Yes
- Community features Adult oriented, pets allowed, pets allowed with restrictions, rentals allowed, seniors oriented
- Subdivision Swan lake west
- View Mountain view, valley view, view (panoramic)
- Zoning description Unknown
- Directions 2013229
- Lot desc Landscaped, underground sprinkler
- Lot size (acres) 0.0
- Building size 1295
- Listing # 10345437
- Property sub type Single family residence
- Status Active
- Laundry 2.489m X 1.6m
Level: Main - Ensuite bathroom (# of pieces - 3) 1.499m X 2.261m
Level: Main - Bathroom (# of pieces - 4) 2.134m X 1.422m
Level: Main - Other 11.405m X 2.997m
Level: Main - Office 3.277m X 3.277m
Level: Main - Living room 3.886m X 5.156m
Level: Main - Primary bedroom 4.013m X 3.835m
Level: Main - Bedroom 3.175m X 2.743m
Level: Main - Kitchen 4.623m X 3.607m
Level: Main - Dining room 3.277m X 3.023m
Level: Main
- Listing source url Https://www.realtor.ca/real-estate/28229582/855-8-avenue-vernon-swan-lake-west
- Listing type identifier Idx

$-1,600
/ Month


