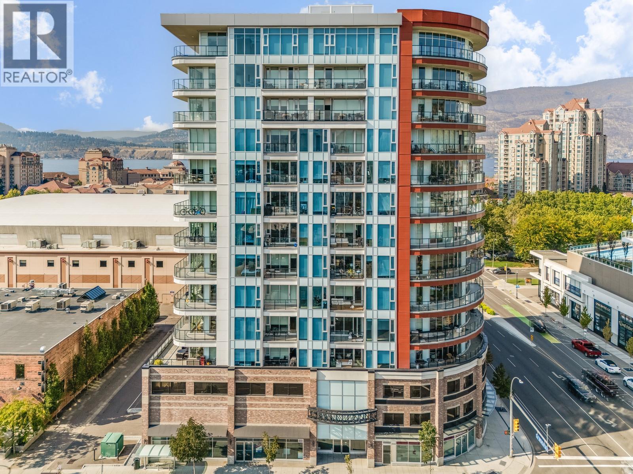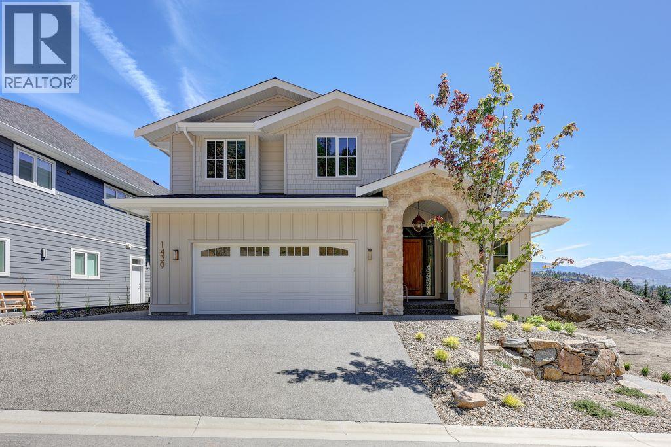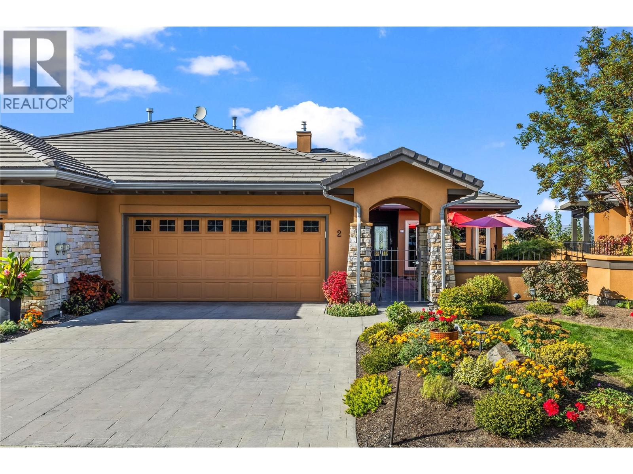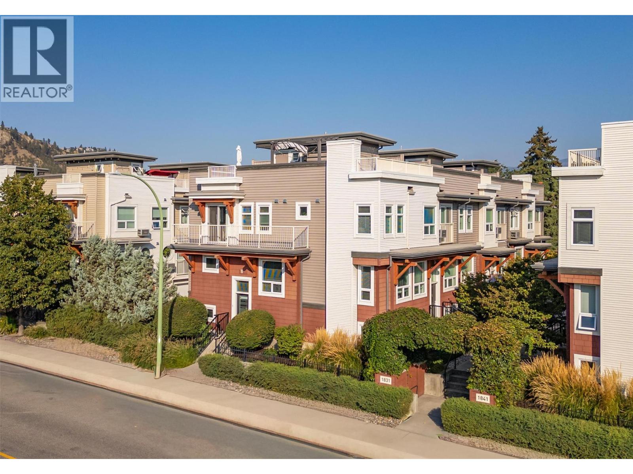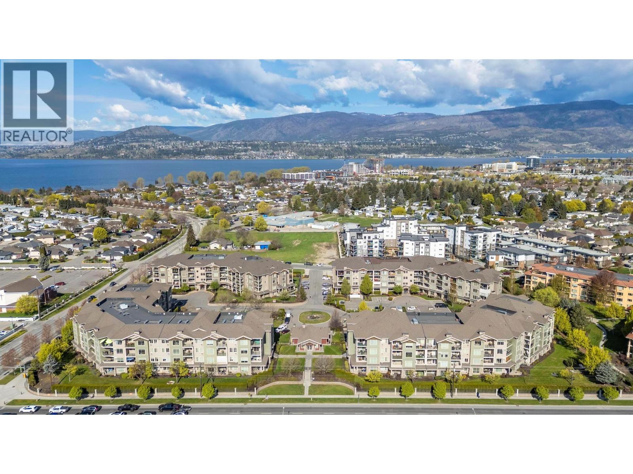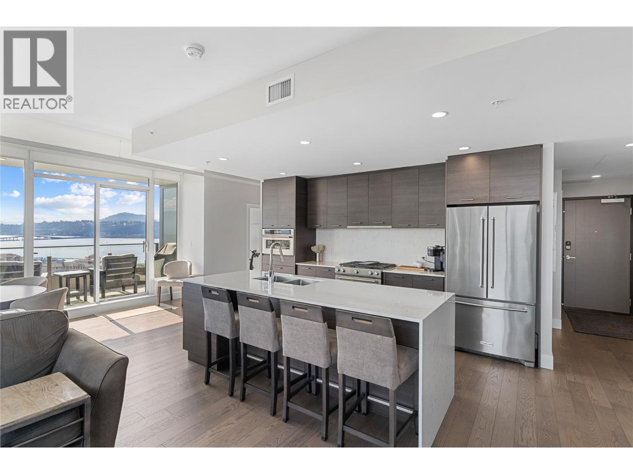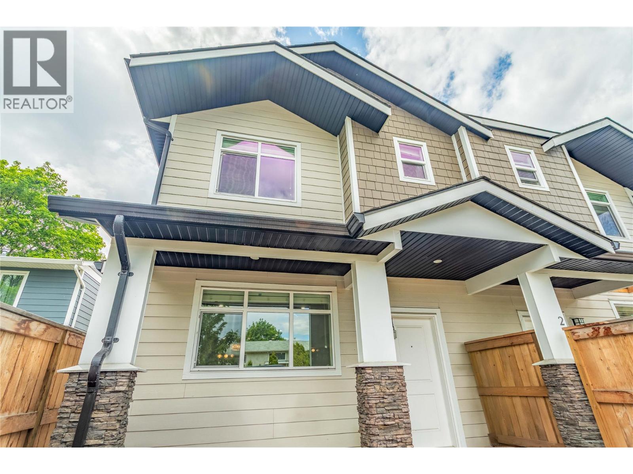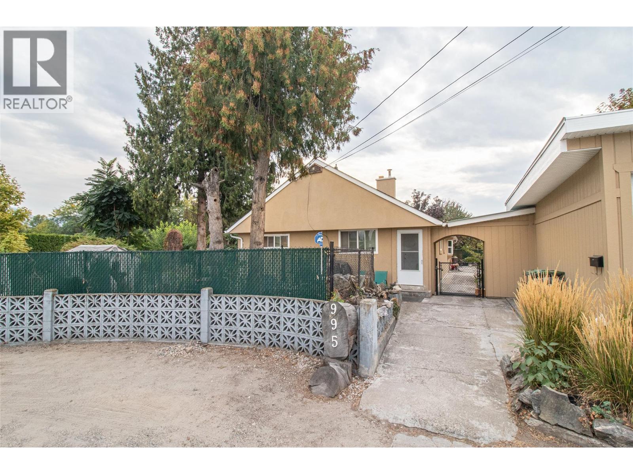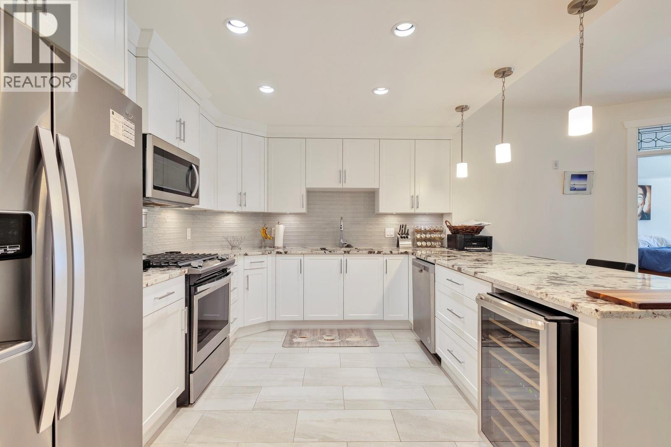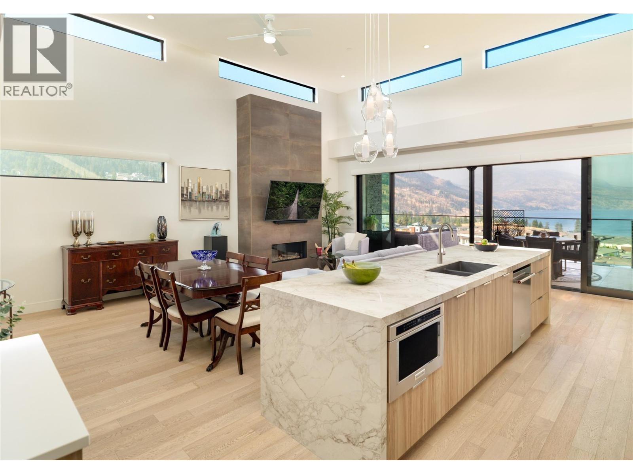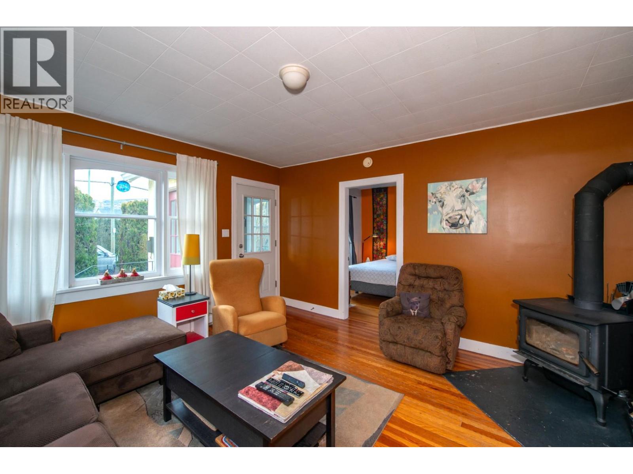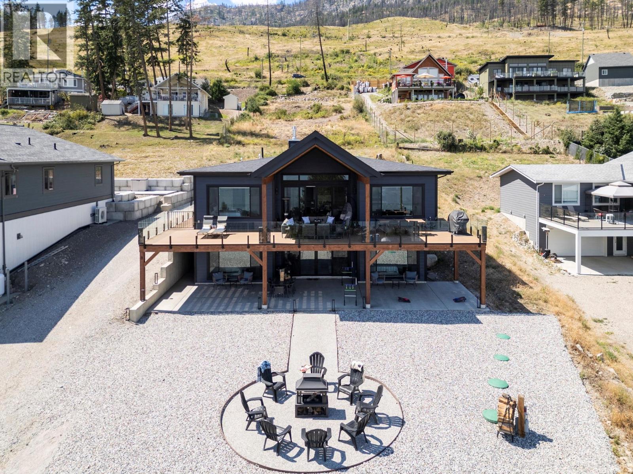
Highlights
Description
- Home value ($/Sqft)$427/Sqft
- Time on Houseful53 days
- Property typeSingle family
- StyleOther
- Median school Score
- Lot size0.44 Acre
- Year built2023
- Garage spaces2
- Mortgage payment
Looking for a home that stops you in your tracks? Welcome to 8 Kenyon Road — a custom-built stunner with unmatched Okanagan Lake views from every level. Built in 2023, this home is modern, luxurious, and designed for life well lived — whether you're raising a family, entertaining guests, or just soaking in the serenity. Step onto the oversized main deck and take it all in — the lake, the sky, the silence. There's even a second lower-level deck, so no matter where you are, you’re wrapped in the view. Tucked away on the peaceful Westside of BC, this is where the pace slows down — and quality of life goes way up. Wake up to still mornings, birdsong, and panoramic lake views. Spend your evenings watching the sun set behind the hills. You're just minutes to downtown Kelowna — but you’d never know it. Out here, it feels like a private retreat. Ready to experience it for yourself? 8 Kenyon Road. DM for details or to book your private tour. The lake life you’ve been dreaming of starts right here. (id:55581)
Home overview
- Cooling Central air conditioning
- Heat type See remarks
- Sewer/ septic Septic tank
- # total stories 2
- Roof Unknown
- # garage spaces 2
- # parking spaces 2
- Has garage (y/n) Yes
- # full baths 2
- # half baths 1
- # total bathrooms 3.0
- # of above grade bedrooms 4
- Subdivision Okanagan north
- Zoning description Unknown
- Lot dimensions 0.44
- Lot size (acres) 0.44
- Building size 2813
- Listing # 10358503
- Property sub type Single family residence
- Status Active
- Bedroom 3.048m X 3.556m
Level: 2nd - Bedroom 3.099m X 4.166m
Level: 2nd - Bathroom (# of pieces - 4) 1.524m X 2.261m
Level: 2nd - Other 4.648m X 2.286m
Level: 2nd - Bedroom 3.531m X 3.404m
Level: 2nd - Family room 8.433m X 4.369m
Level: 2nd - Other 4.14m X 1.321m
Level: 2nd - Foyer 2.134m X 3.2m
Level: 2nd - Primary bedroom 4.572m X 4.166m
Level: Main - Kitchen 7.925m X 2.464m
Level: Main - Living room 6.655m X 4.445m
Level: Main - Mudroom 3.048m X 2.007m
Level: Main - Bathroom (# of pieces - 2) 1.829m X 1.245m
Level: Main - Ensuite bathroom (# of pieces - 3) 4.191m X 2.134m
Level: Main - Pantry 3.327m X 2.032m
Level: Main - Other 1.93m X 4.166m
Level: Main - Dining room 3.251m X 2.464m
Level: Main
- Listing source url Https://www.realtor.ca/real-estate/28702049/8-kenyon-road-vernon-okanagan-north
- Listing type identifier Idx

$-3,200
/ Month

