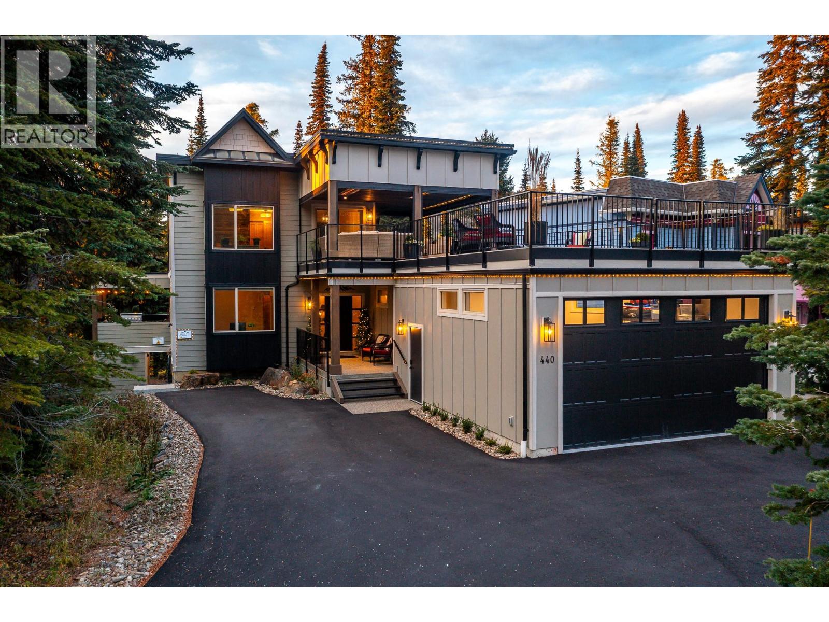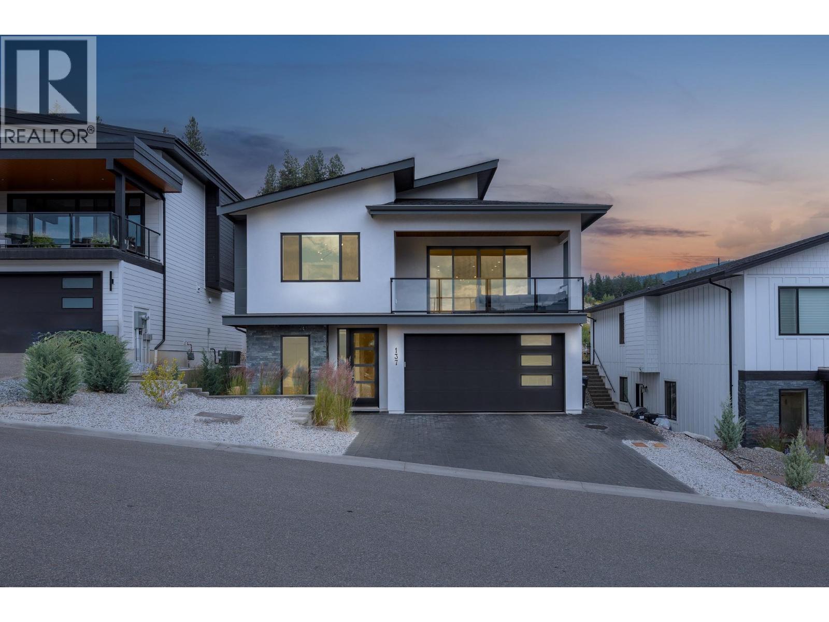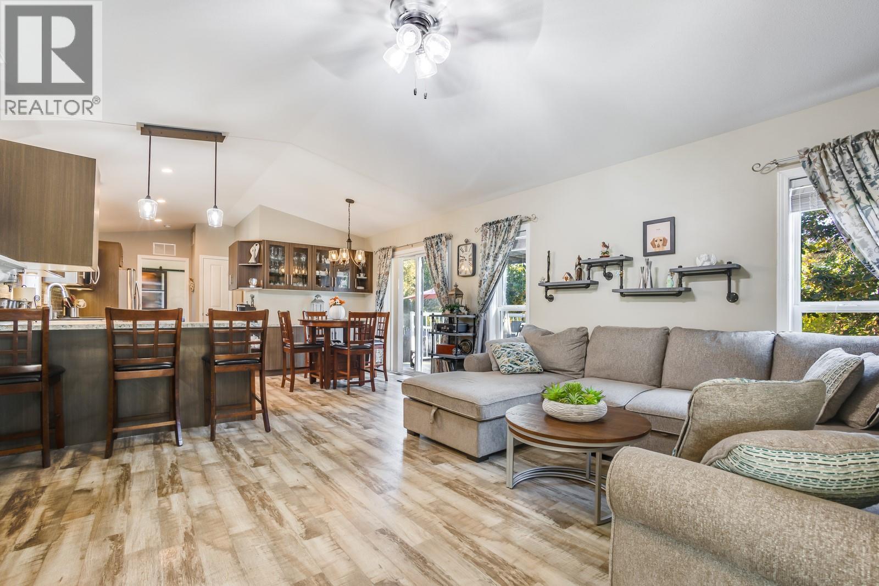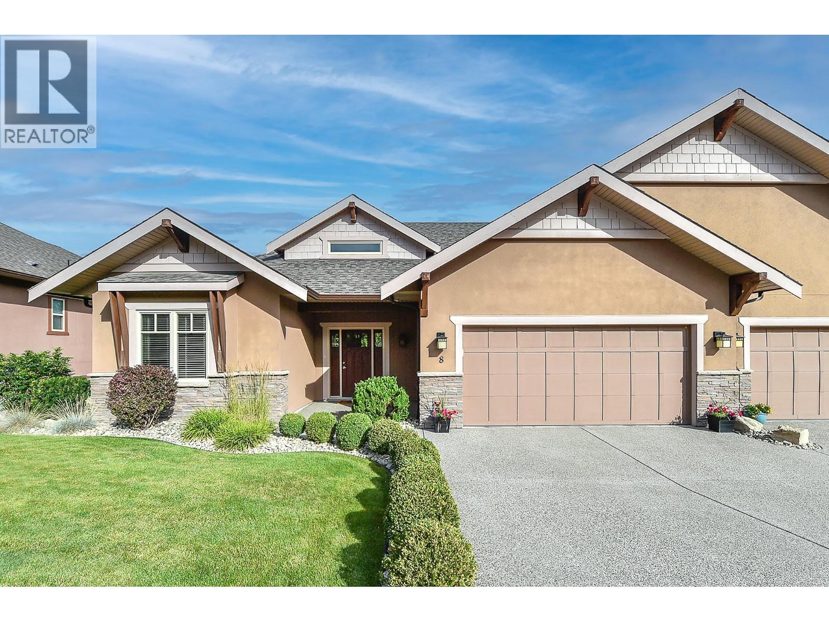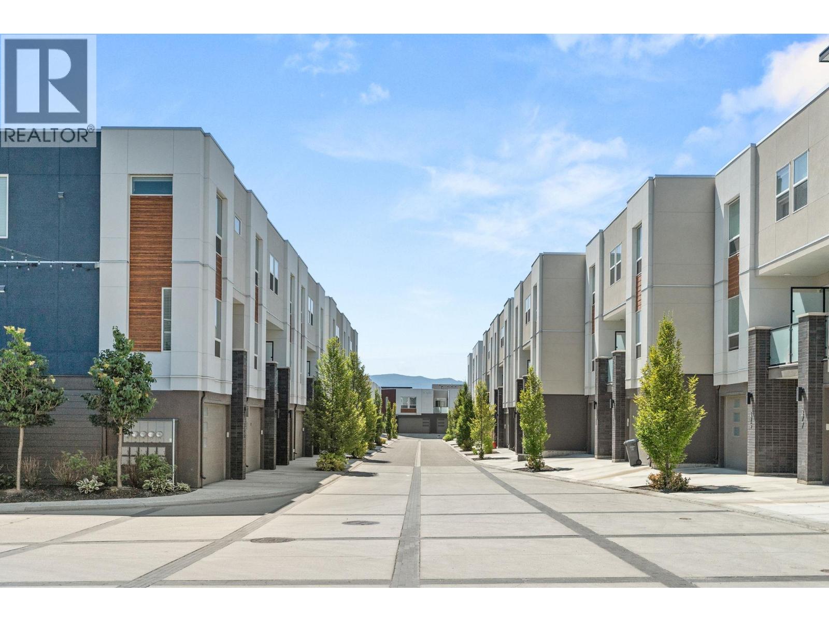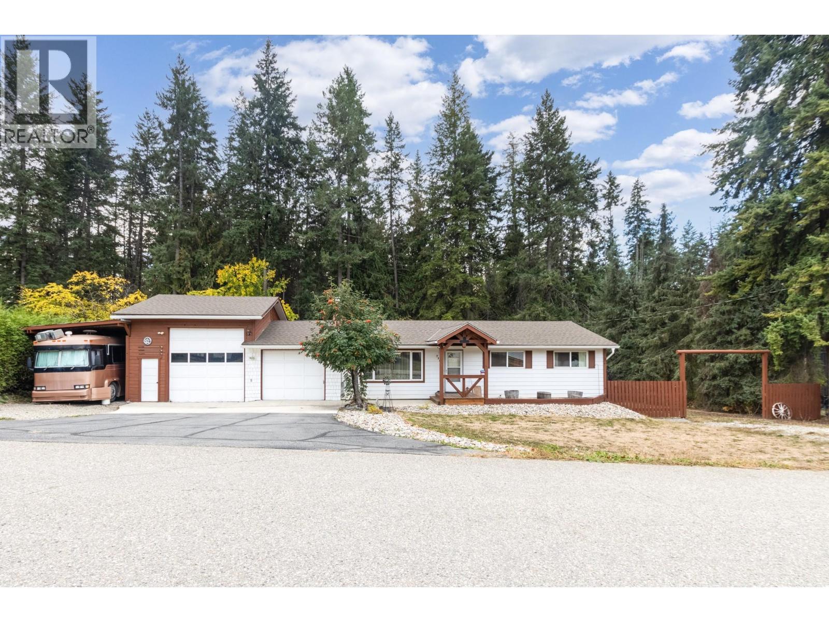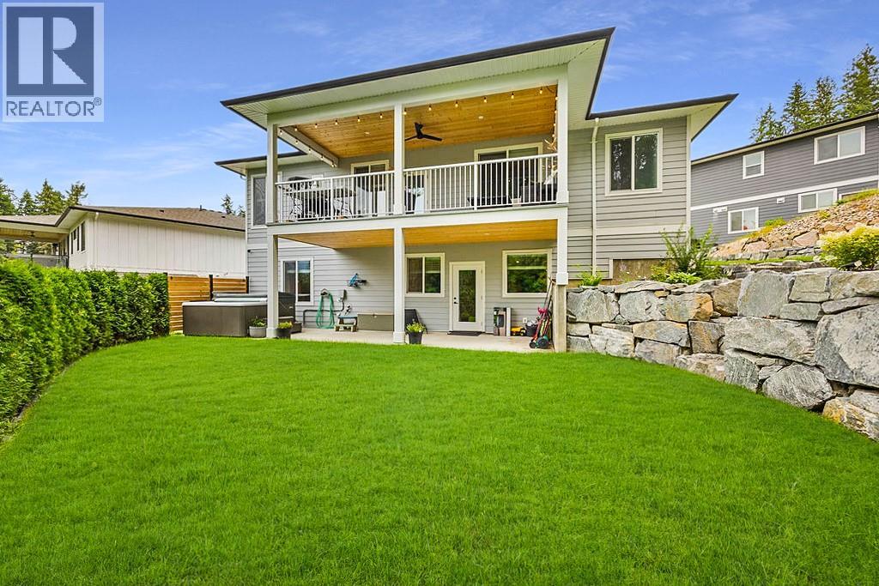- Houseful
- BC
- Vernon
- Swan Lake West
- 8163 Old Kamloops Rd
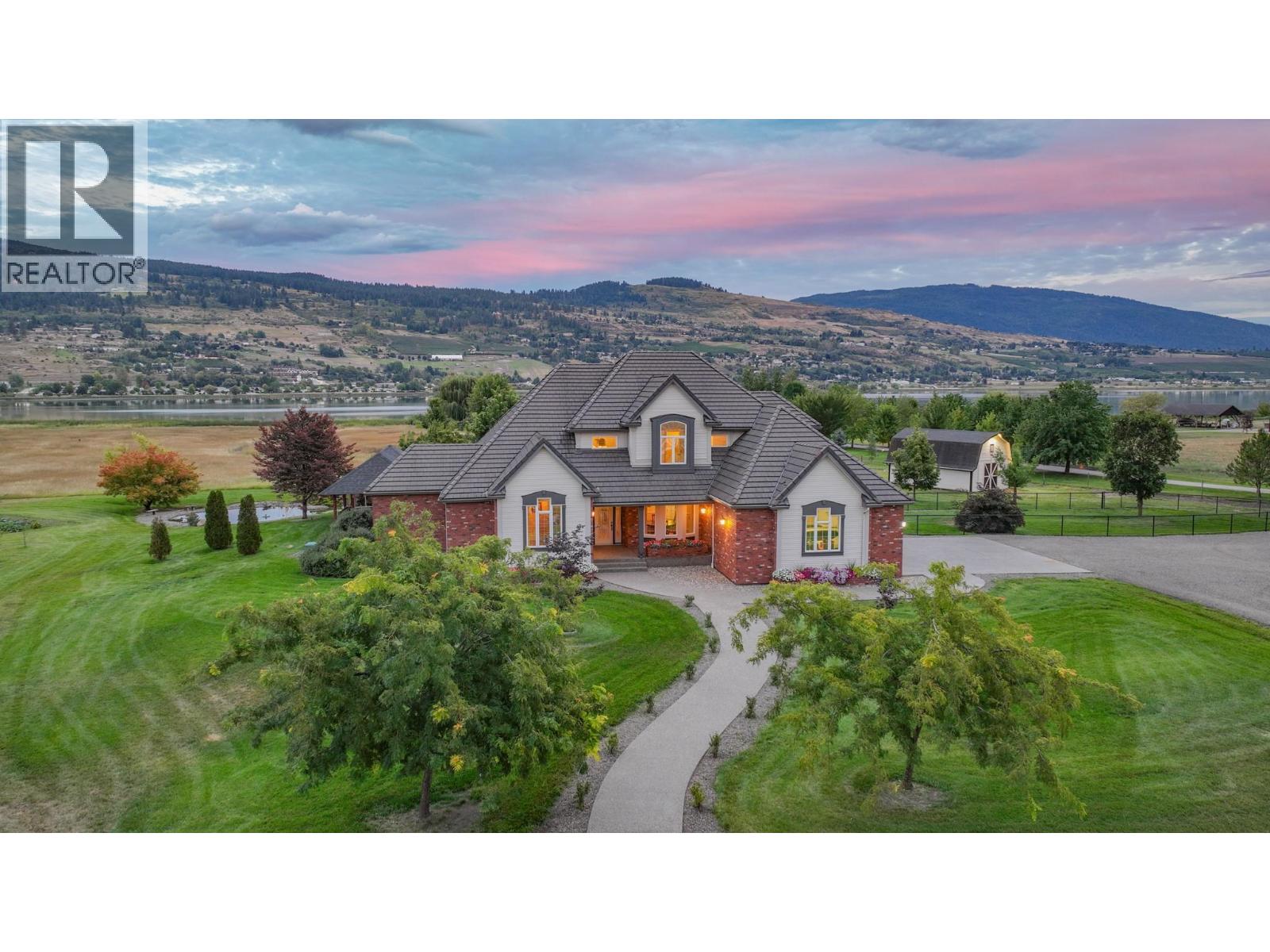
Highlights
Description
- Home value ($/Sqft)$420/Sqft
- Time on Houseful65 days
- Property typeSingle family
- Neighbourhood
- Median school Score
- Lot size11.81 Acres
- Year built2005
- Garage spaces3
- Mortgage payment
LAKEFRONT LUXURY ON SWAN LAKE — Experience an extraordinary blend of elegance, comfort, and natural beauty on 11.87 acres of pristine waterfront, just 5 minutes from Vernon with effortless Hwy 97 access. This 5000+ sq. ft., 5-bedroom, 4.5-bath estate was built and recently upgraded for refined living. State-of-the-art systems include a new heat pump & air handler, electric furnace, dual hot water tanks, sump pump with updated electrical, recirculating pump, humidifier, 200 AMP service, and 100 AMP in the boat house, plenty of power here for future development. Lush, irrigated grounds with new drip lines create a picturesque setting for your private oasis. Entertain beneath a vaulted cedar roof, relax under a newly built pergola, or unwind in the Hydro Pool hot tub and take in the country views. Elegant interiors feature soaring coffered ceilings, custom millwork, and a dramatic vaulted wood-beamed family room. The gourmet kitchen boasts new appliances a large island offering plenty of prep space. The bright windows allow the natural light to flood the area while French doors lead you out to the manicured outdoor spaces. The second floor boasts 3 bedrooms, one with an ensuite and the other share a jack and Jill bathroom. With suite potential in the massive lower level and zoning for a carriage house, this property offers unmatched versatility. Live where luxury meets the lake—every day feels like a retreat. (id:63267)
Home overview
- Cooling Heat pump
- Heat source Electric
- Heat type Forced air, heat pump
- Sewer/ septic Septic tank
- # total stories 2
- Roof Unknown
- # garage spaces 3
- # parking spaces 13
- Has garage (y/n) Yes
- # full baths 4
- # half baths 1
- # total bathrooms 5.0
- # of above grade bedrooms 5
- Flooring Carpeted, hardwood, linoleum, tile
- Community features Family oriented, pets allowed
- Subdivision Swan lake west
- View Lake view, mountain view, valley view
- Zoning description Unknown
- Directions 2215134
- Lot desc Landscaped, level, underground sprinkler
- Lot dimensions 11.81
- Lot size (acres) 11.81
- Building size 5240
- Listing # 10359364
- Property sub type Single family residence
- Status Active
- Bedroom 4.343m X 3.988m
Level: 2nd - Bedroom 3.327m X 4.75m
Level: 2nd - Ensuite bathroom (# of pieces - 3) 3.048m X 1.524m
Level: 2nd - Bathroom (# of pieces - 5) 3.48m X 1.727m
Level: 2nd - Bedroom 4.216m X 3.886m
Level: 2nd - Family room 4.521m X 5.207m
Level: Basement - Bedroom 5.309m X 3.632m
Level: Basement - Utility 3.175m X 1.448m
Level: Basement - Storage 3.124m X 1.448m
Level: Basement - Recreational room 13.31m X 9.373m
Level: Basement - Utility 6.452m X 1.702m
Level: Basement - Games room 5.182m X 4.496m
Level: Basement - Office 4.369m X 2.286m
Level: Basement - Bathroom (# of pieces - 3) 3.175m X 1.651m
Level: Basement - Bathroom (# of pieces - 2) 1.88m X 1.524m
Level: Main - Media room 3.581m X 4.623m
Level: Main - Living room 5.41m X 4.674m
Level: Main - Dining nook 3.962m X 3.175m
Level: Main - Dining room 3.861m X 4.623m
Level: Main - Laundry 3.2m X 2.362m
Level: Main
- Listing source url Https://www.realtor.ca/real-estate/28740973/8163-old-kamloops-road-vernon-swan-lake-west
- Listing type identifier Idx

$-5,864
/ Month

