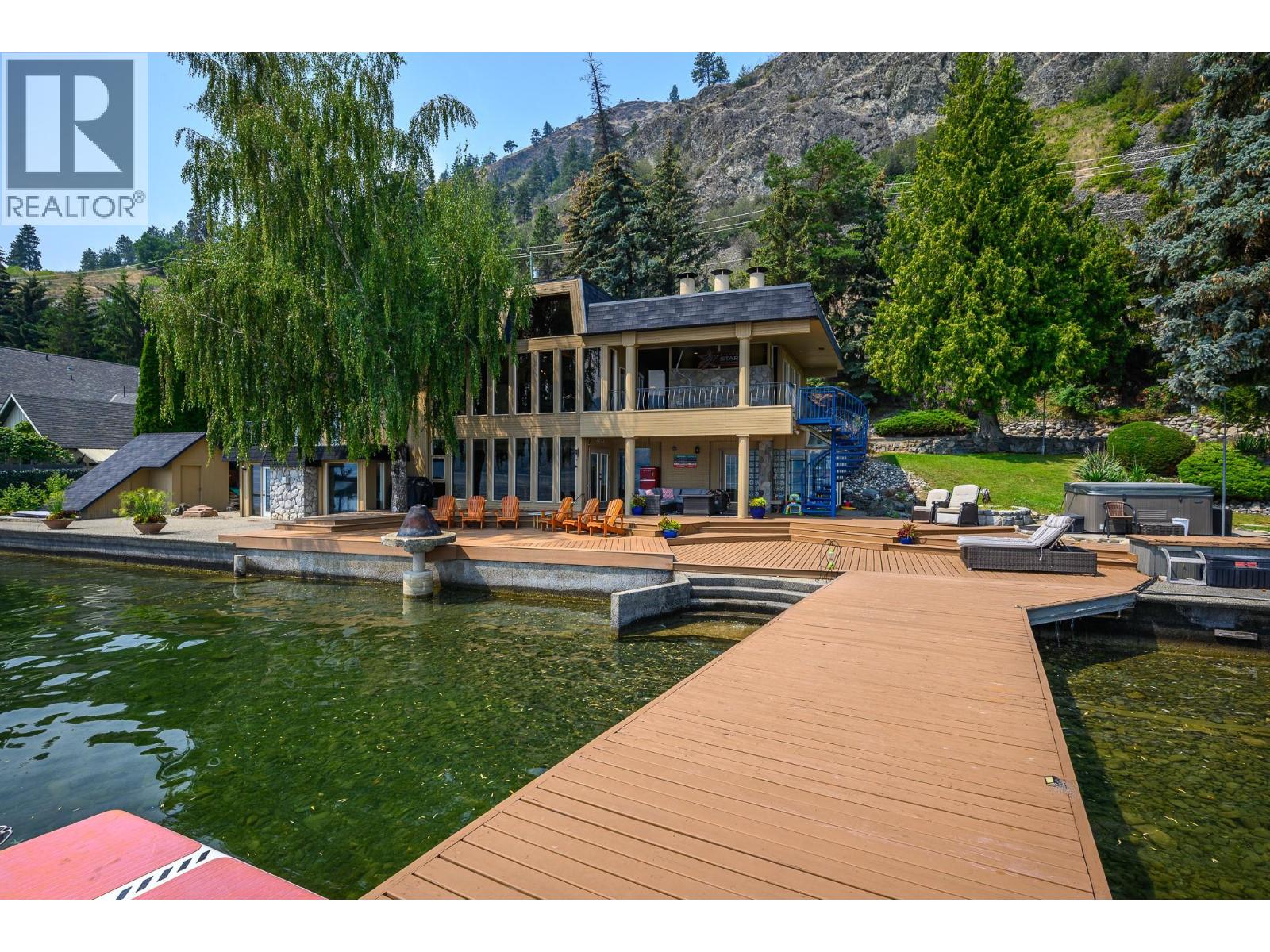- Houseful
- BC
- Vernon
- Adventure Bay
- 8180 Tronson Rd

Highlights
Description
- Home value ($/Sqft)$704/Sqft
- Time on Houseful25 days
- Property typeSingle family
- StyleRanch
- Neighbourhood
- Median school Score
- Lot size0.46 Acre
- Year built1963
- Garage spaces2
- Mortgage payment
This one-of-a-kind property offers 338 feet of pristine lake frontage on two titles, plus a 240’ x 140’ foreshore lease. Nestled on a private, gated, flat lot just minutes from downtown Vernon, this 6-bed, 3-bath character home blends vintage charm with modern updates. The upper level features vaulted ceilings, floor-to-ceiling windows, an open living/dining area, a large rec room with fireplace, 4 renovated bedrooms, a cedar sauna, and full bath. The lake level offers a bright, open-concept kitchen/living/dining space with walkout access to the waterfront as well as 2 more bedrooms and 2 full baths. Outdoor living shines year-round with a hot tub, gas fire pit, covered seating, private dock with 2 boat lifts, walk-out beach, and expansive lawn. Includes 4 gas fireplaces, oversized double garage, workshop, and storage. Ideal for four-season enjoyment for entertaining, or as a legacy estate. Only a 45 minute commute to SilverStar Resort, 30 minutes to YLW, 20 minutes to Predator Ridge Resort. The Okanagan truly has it all! Move-in ready and truly unique—don’t miss it! (id:63267)
Home overview
- Cooling Central air conditioning
- Heat type Baseboard heaters, forced air, see remarks
- Sewer/ septic Septic tank
- # total stories 2
- Roof Unknown
- # garage spaces 2
- # parking spaces 11
- Has garage (y/n) Yes
- # full baths 3
- # total bathrooms 3.0
- # of above grade bedrooms 5
- Flooring Ceramic tile, hardwood, slate, tile
- Has fireplace (y/n) Yes
- Subdivision Adventure bay
- View Lake view, mountain view, valley view
- Zoning description Unknown
- Lot desc Landscaped
- Lot dimensions 0.46
- Lot size (acres) 0.46
- Building size 3906
- Listing # 10364241
- Property sub type Single family residence
- Status Active
- Workshop 4.369m X 4.191m
Level: 2nd - Bathroom (# of pieces - 3) 2.819m X 2.819m
Level: 2nd - Bedroom 3.505m X 4.14m
Level: 2nd - Storage 3.785m X 5.944m
Level: 2nd - Family room 9.017m X 9.042m
Level: 2nd - Foyer 1.981m X 2.794m
Level: 2nd - Bedroom 3.988m X 4.14m
Level: 2nd - Primary bedroom 5.766m X 5.893m
Level: 2nd - Ensuite bathroom (# of pieces - 4) 2.997m X 1.905m
Level: Main - Bathroom (# of pieces - 3) 3.81m X 3.505m
Level: Main - Sunroom 2.946m X 4.064m
Level: Main - Laundry 5.867m X 1.118m
Level: Main - Primary bedroom 5.182m X 5.918m
Level: Main - Games room 4.877m X 4.166m
Level: Main - Bedroom 2.769m X 4.902m
Level: Main - Kitchen 5.69m X 4.496m
Level: Main - Living room 7.391m X 6.198m
Level: Main - Dining room 2.083m X 7.036m
Level: Main
- Listing source url Https://www.realtor.ca/real-estate/28919485/8180-tronson-road-vernon-adventure-bay
- Listing type identifier Idx

$-7,333
/ Month












