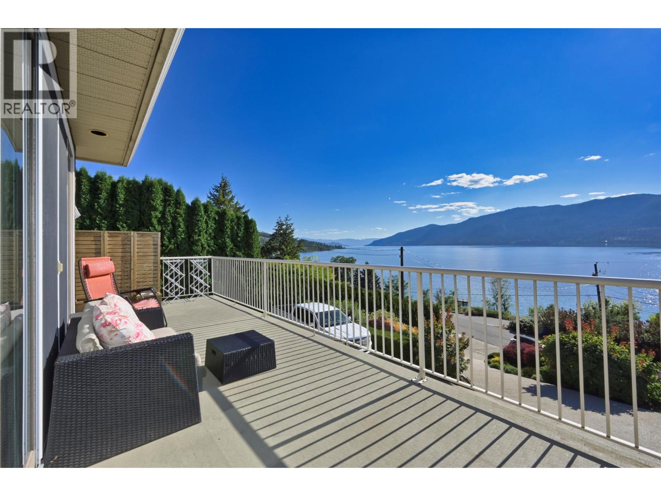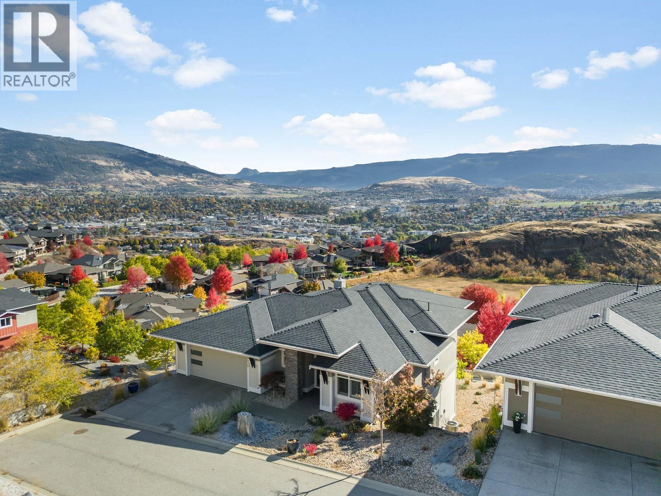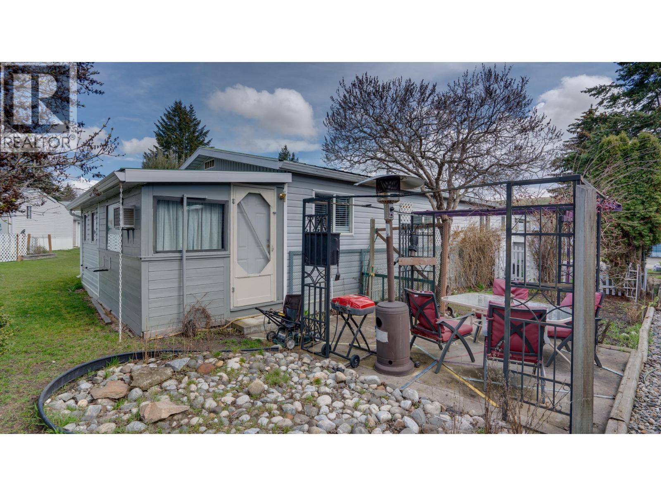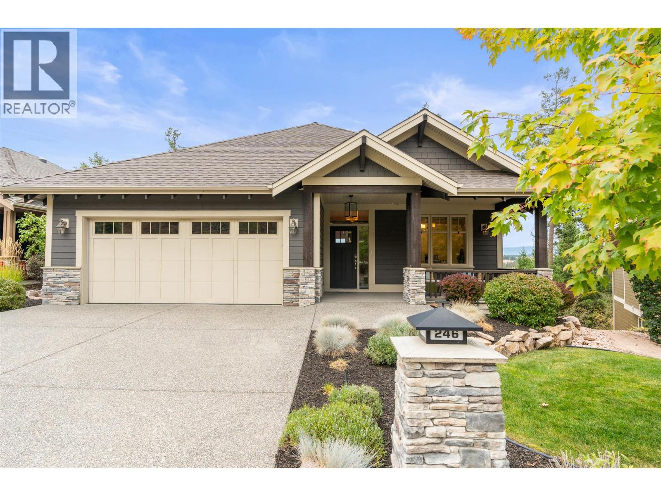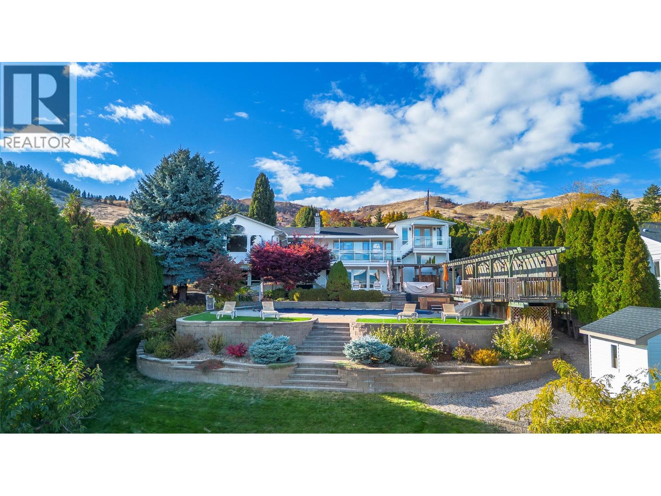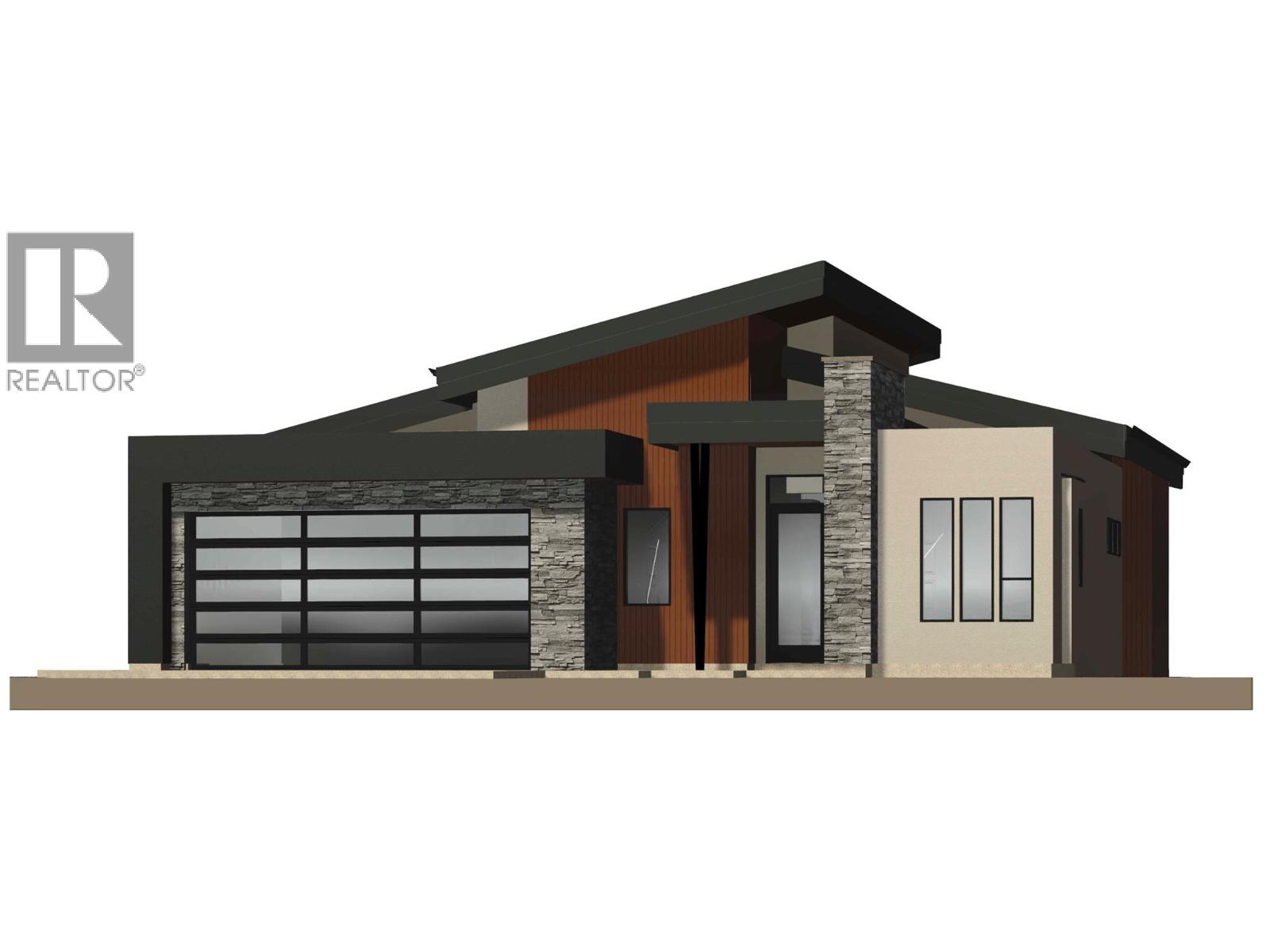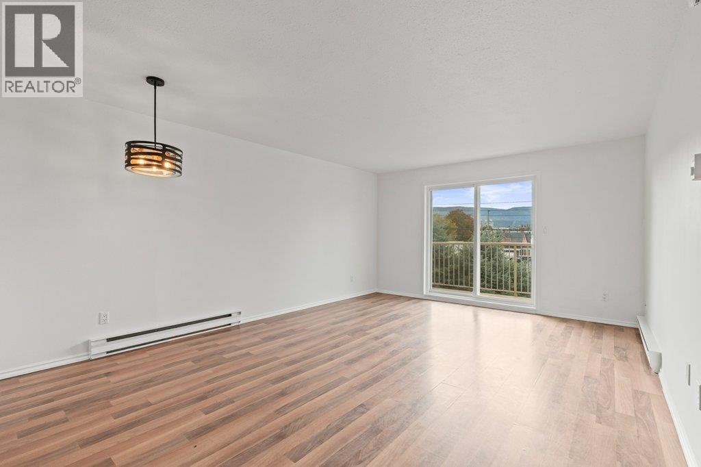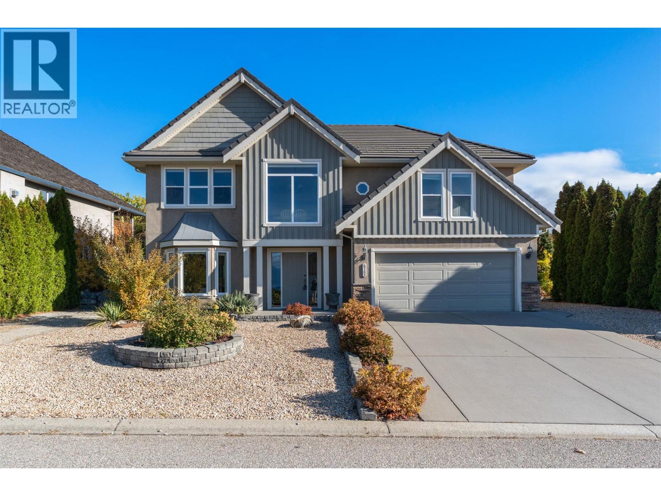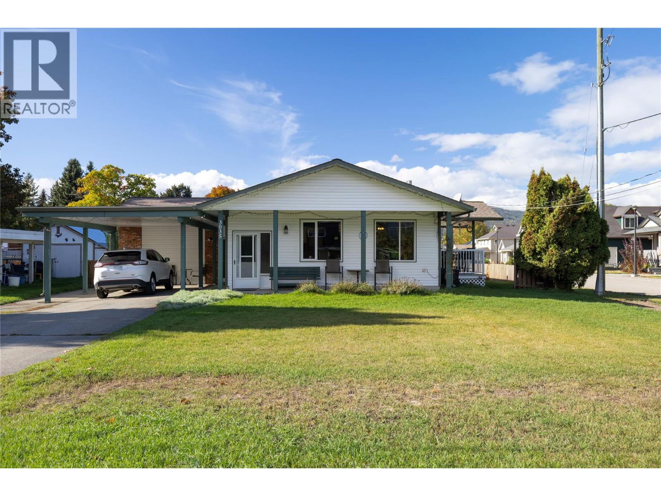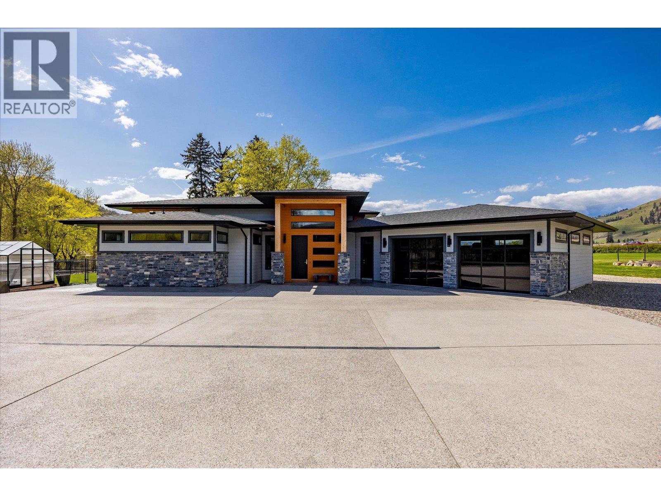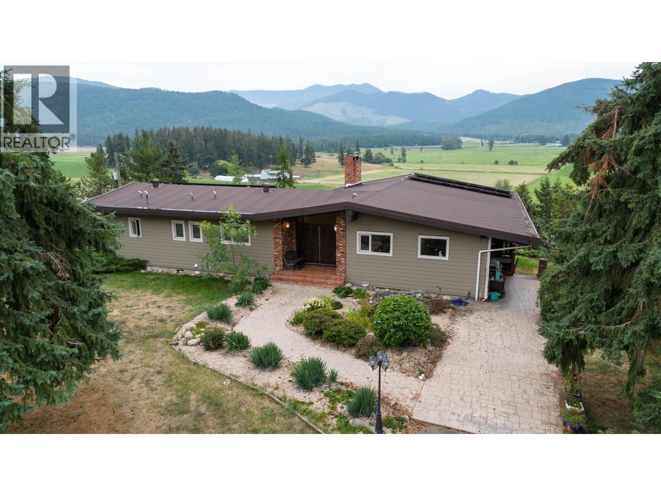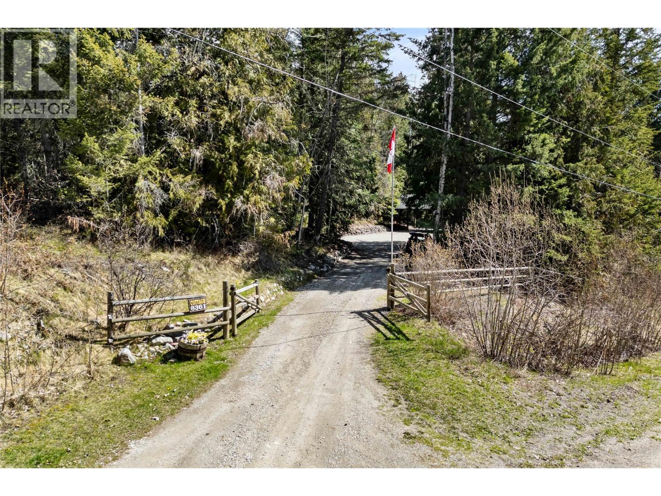
Highlights
Description
- Home value ($/Sqft)$443/Sqft
- Time on Houseful76 days
- Property typeSingle family
- StyleRanch
- Lot size5.04 Acres
- Year built1984
- Mortgage payment
Tucked away on 5.04 private acres in the coveted North BX, this rare property is designed for the way modern families live—together, yet with room to breathe. At its heart is a 3-bed, 2-bath home where radiant in-floor heating welcomes you in, and a new wraparound deck invites you to unwind. Soak under the stars in the covered hot tub, no matter the season. Two fully self-contained suites offer ideal space for aging parents, adult children, or visiting family—while doubling as income opportunities. A third outbuilding combines a rented wood shop with barn and storage space, opening the door to business ventures, hobbies, or keeping animals. Three dry campsites add yet another layer of revenue potential. Expansive meadows stretch out like your own backyard park, perfect for kids, pets, or a flourishing hobby farm, all nourished by a dedicated irrigation well. And with SilverStar Mountain Resort and Vernon just minutes away, every day balances nature, adventure, and convenience. (id:63267)
Home overview
- Cooling Wall unit
- Heat source Other
- Heat type Hot water, radiant heat, see remarks
- Sewer/ septic Septic tank
- # total stories 2
- Roof Unknown
- Fencing Fence
- # parking spaces 10
- Has garage (y/n) Yes
- # full baths 2
- # total bathrooms 2.0
- # of above grade bedrooms 3
- Has fireplace (y/n) Yes
- Community features Rural setting
- Subdivision North bx
- View Mountain view, valley view, view (panoramic)
- Zoning description Residential
- Lot dimensions 5.04
- Lot size (acres) 5.04
- Building size 3043
- Listing # 10358727
- Property sub type Single family residence
- Status Active
- Recreational room 8.611m X 8.23m
Level: Basement - Other 4.191m X 1.27m
Level: Basement - Other 4.013m X 1.321m
Level: Basement - Bedroom 5.004m X 4.089m
Level: Basement - Bathroom (# of pieces - 4) 2.438m X 2.235m
Level: Basement - Office 2.692m X 2.057m
Level: Basement - Bedroom 4.115m X 3.886m
Level: Basement - Laundry 3.175m X 2.083m
Level: Basement - Dining room 4.47m X 4.14m
Level: Main - Primary bedroom 4.191m X 4.343m
Level: Main - Kitchen 4.14m X 3.073m
Level: Main - Living room 6.172m X 6.02m
Level: Main - Ensuite bathroom (# of pieces - 3) 3.124m X 2.286m
Level: Main - Den 4.699m X 3.937m
Level: Main
- Listing source url Https://www.realtor.ca/real-estate/28711654/8361-ladner-road-vernon-north-bx
- Listing type identifier Idx

$-3,597
/ Month


