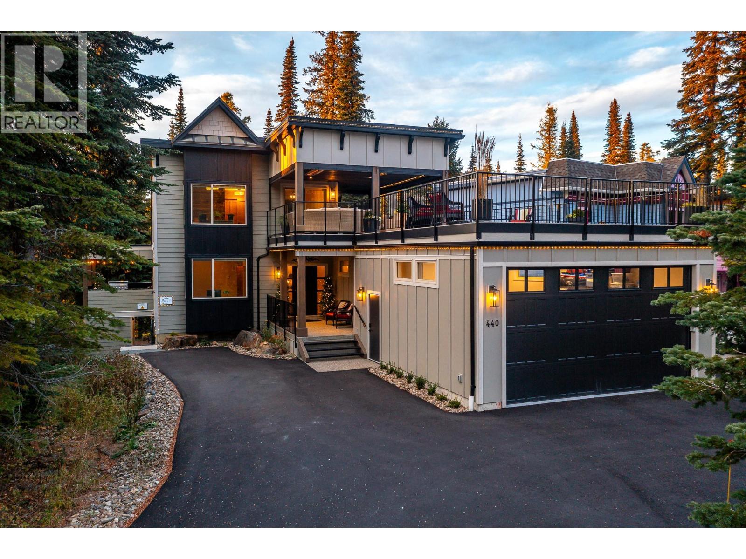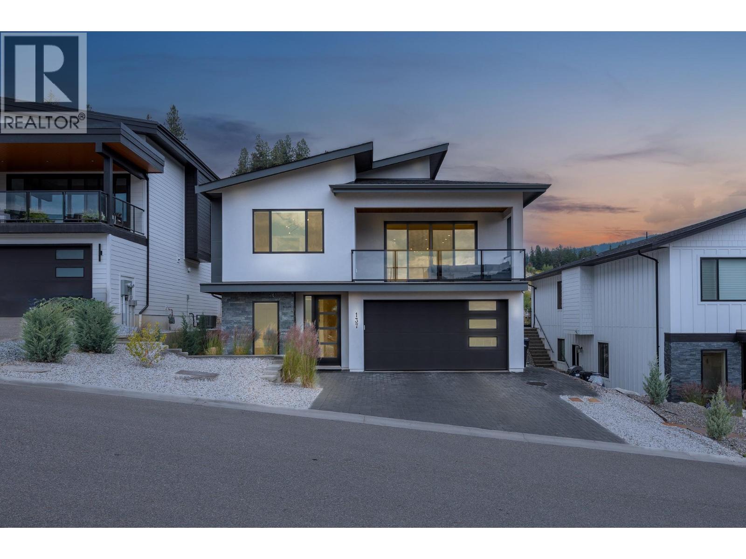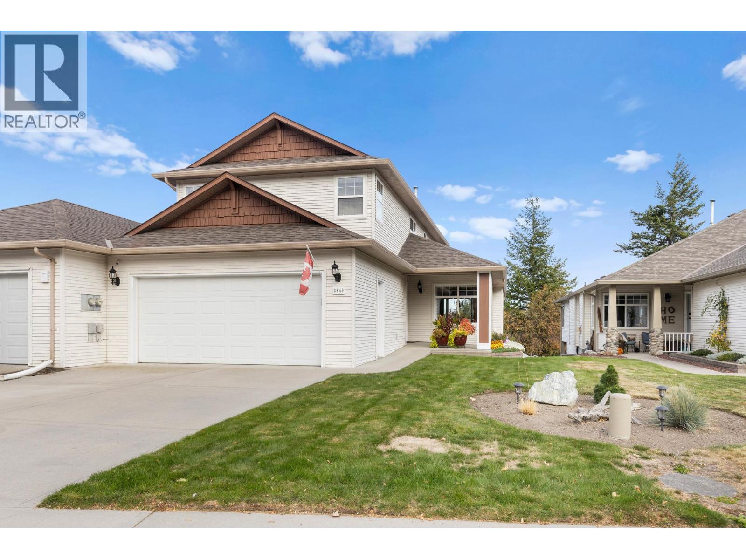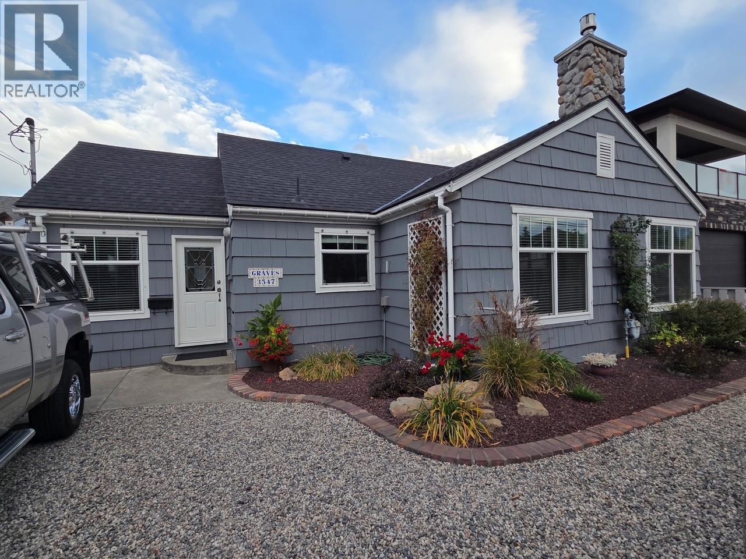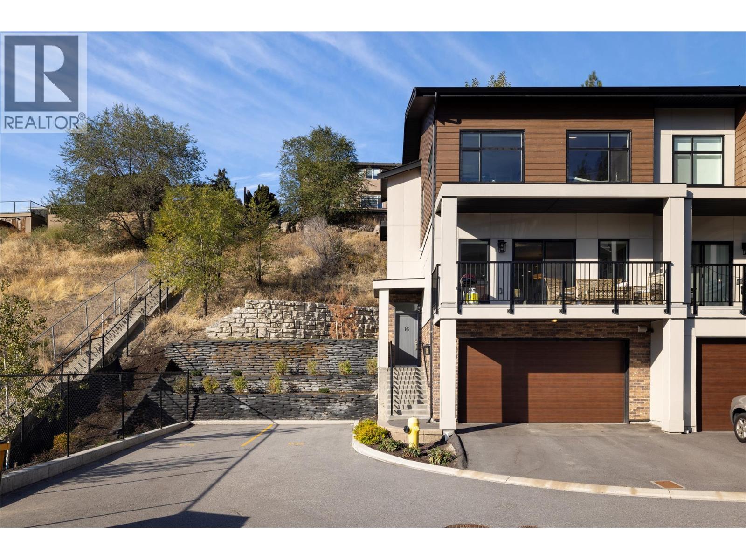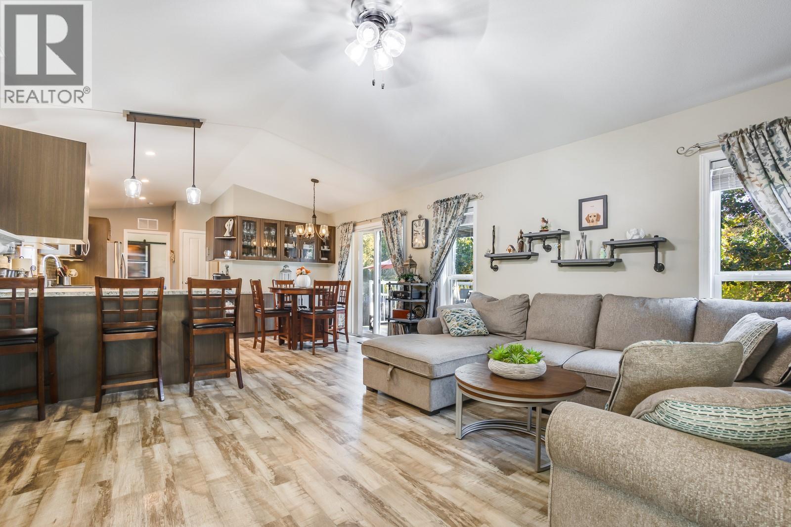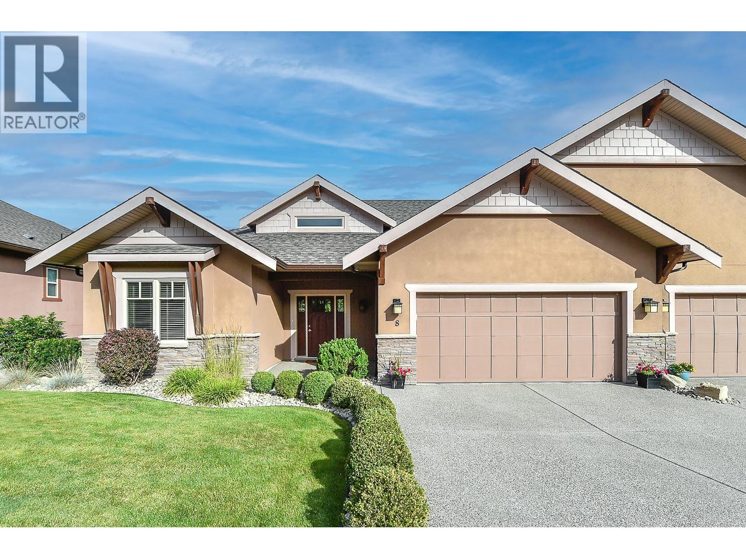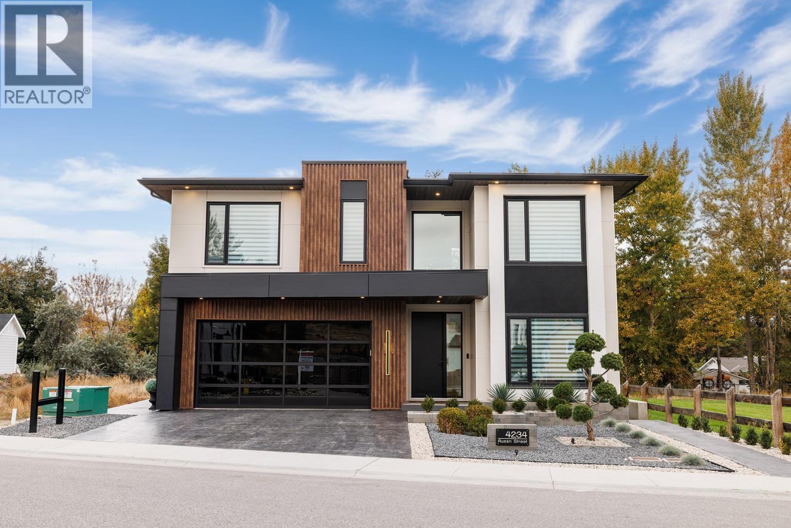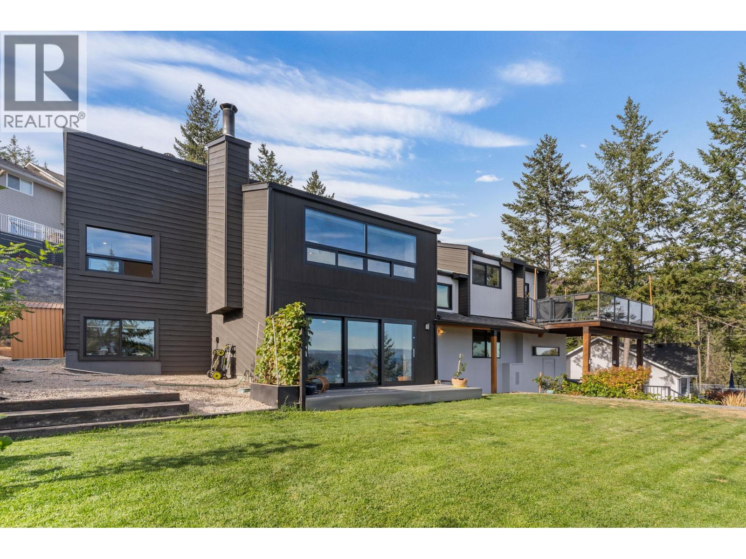- Houseful
- BC
- Vernon
- Okanagan Landing
- 8399 Bench Row Rd
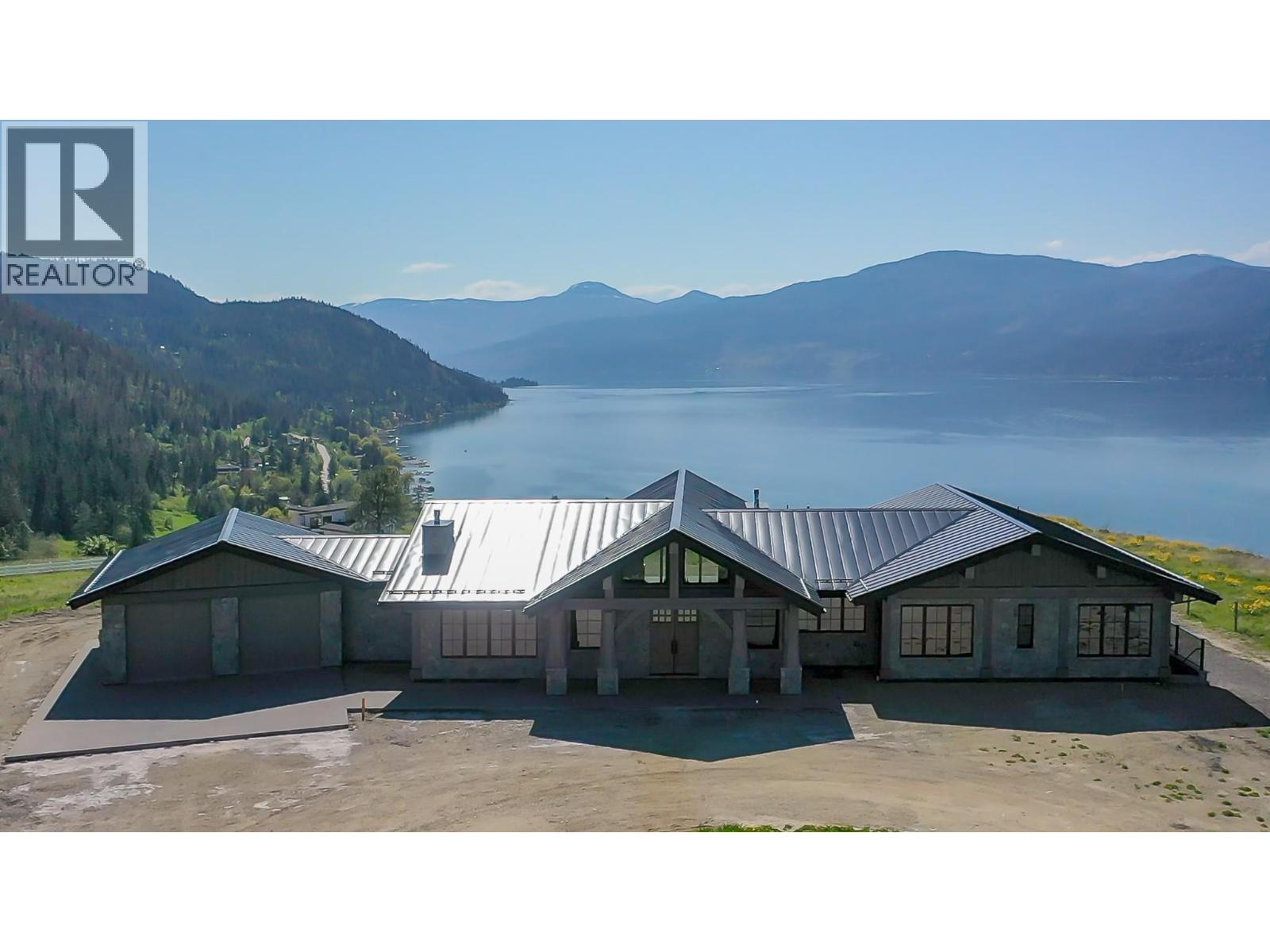
8399 Bench Row Rd
8399 Bench Row Rd
Highlights
Description
- Home value ($/Sqft)$1,060/Sqft
- Time on Houseful163 days
- Property typeSingle family
- StyleRanch
- Neighbourhood
- Median school Score
- Lot size25.65 Acres
- Year built2025
- Garage spaces2
- Mortgage payment
A once in a Lifetime Trophy Estate Property. A rare opportunity to own a breathtaking estate at the end of Bench Row Road. Gated and private, this gently rolling 25.65-acres is fenced and cross-fenced in solid 2x8 fir plank fencing. Irrigation ready for connection. Just picture your horses or future vineyard here! Perched on the knoll to take command of the 180 degree; south-facing views of Okanagan Lake, this custom Timber Frame ranch-style home blends seamlessly with the landscape. This Heartwood Homes masterpiece, offers over 4,100 sq.ft. on each level with a showpiece custom spiral staircase connecting the two. Impressive timbers, natural stone, walls of glass and hardwood floors set the stage for exquisite lighting, custom kitchen with Wolfe and Subzero appliances, and stunning RH chandeliers and fixtures. Five bedrooms, 4 full and 3 half baths, amazing custom office, media room, wet bars, sauna, and massive games/entertainment spaces. Heated floors, security, every convenience! Plans for future lakeview pool off the massive patio! The 3 bay- 60x40’ fully loaded deluxe drive-through shop features 50-amp RV hookups, full bath, laundry, office, custom cabinetry, surround sound, cameras and security. You will always know where Dad is! Second matching shop for outdoor storage too! From this serenity, you are mere minutes to the yacht club, beaches, parks, rail trail, world-class golf, wellness retreat, Silver Star Ski Resort, and Kelowna International Airport. (id:63267)
Home overview
- Cooling Central air conditioning
- Heat type Forced air
- Sewer/ septic Septic tank
- # total stories 1
- Roof Unknown
- Fencing Fence
- # garage spaces 2
- # parking spaces 2
- Has garage (y/n) Yes
- # full baths 2
- # half baths 2
- # total bathrooms 4.0
- # of above grade bedrooms 3
- Flooring Hardwood, tile
- Has fireplace (y/n) Yes
- Subdivision Okanagan landing
- View Lake view, mountain view, valley view, view (panoramic)
- Zoning description Unknown
- Lot dimensions 25.65
- Lot size (acres) 25.65
- Building size 8117
- Listing # 10336601
- Property sub type Single family residence
- Status Active
- Bathroom (# of pieces - 3) 2.794m X 1.6m
Level: Main - Bathroom (# of pieces - 5) 3.734m X 2.642m
Level: Main - Mudroom 2.642m X 4.902m
Level: Main - Bedroom 4.648m X 3.531m
Level: Main - Primary bedroom 5.359m X 4.928m
Level: Main - Foyer 3.785m X 6.299m
Level: Main - Laundry 3.505m X 3.531m
Level: Main - Bedroom 4.674m X 3.556m
Level: Main - Storage 1.753m X 1.803m
Level: Main - Other 2.362m X 2.337m
Level: Main - Bathroom (# of pieces - 2) 0.889m X 2.184m
Level: Main - Office 3.505m X 3.48m
Level: Main - Ensuite bathroom (# of pieces - 5) 6.68m X 4.674m
Level: Main - Great room 10.744m X 8.103m
Level: Main - Dining room 4.47m X 5.359m
Level: Main - Kitchen 7.163m X 5.309m
Level: Main
- Listing source url Https://www.realtor.ca/real-estate/28289408/8399-bench-row-road-vernon-okanagan-landing
- Listing type identifier Idx

$-22,933
/ Month

