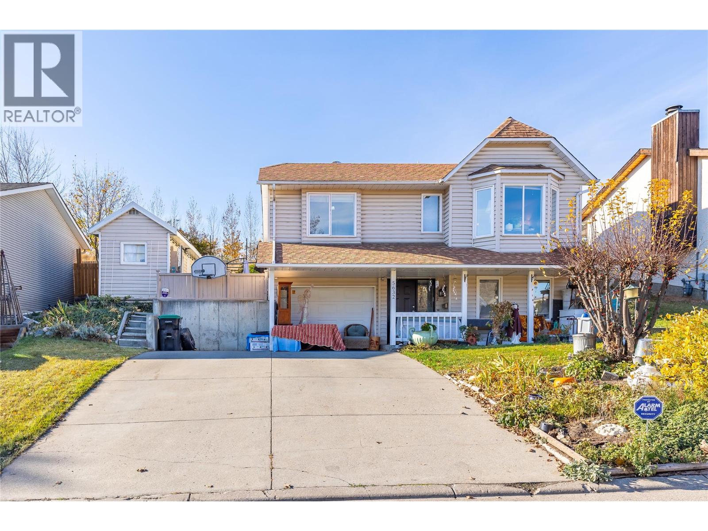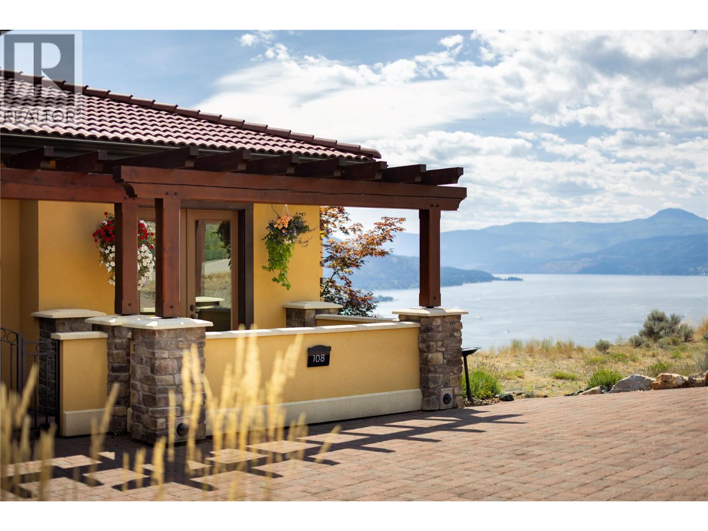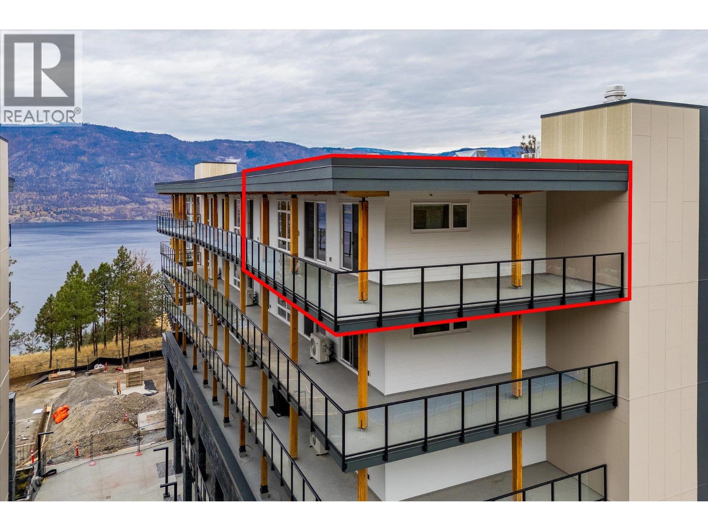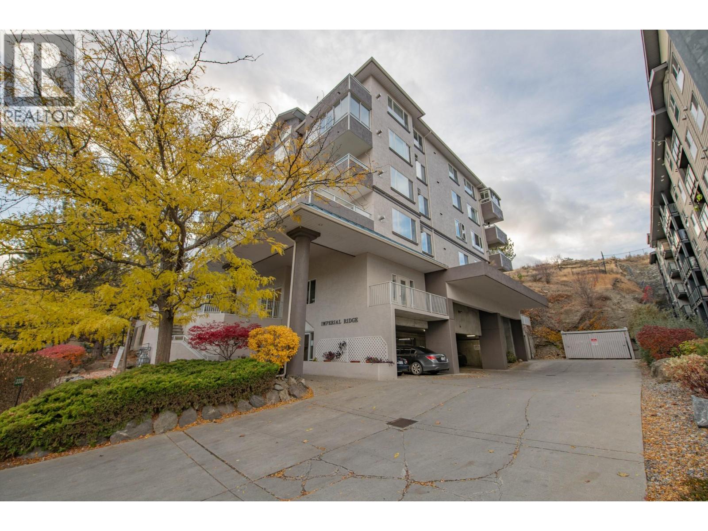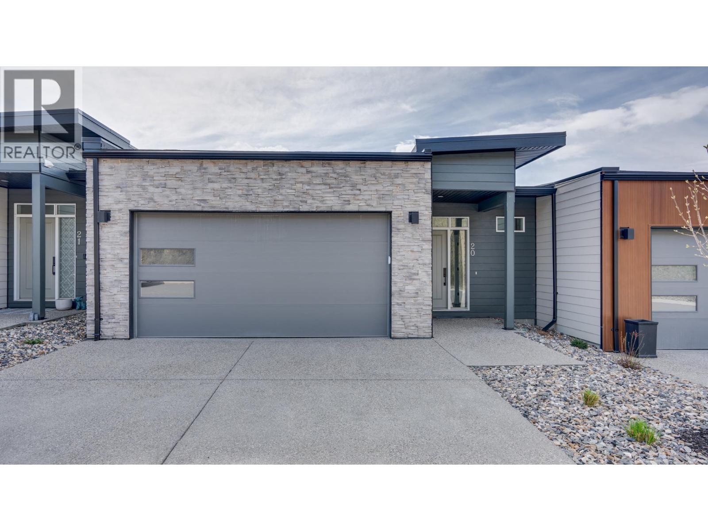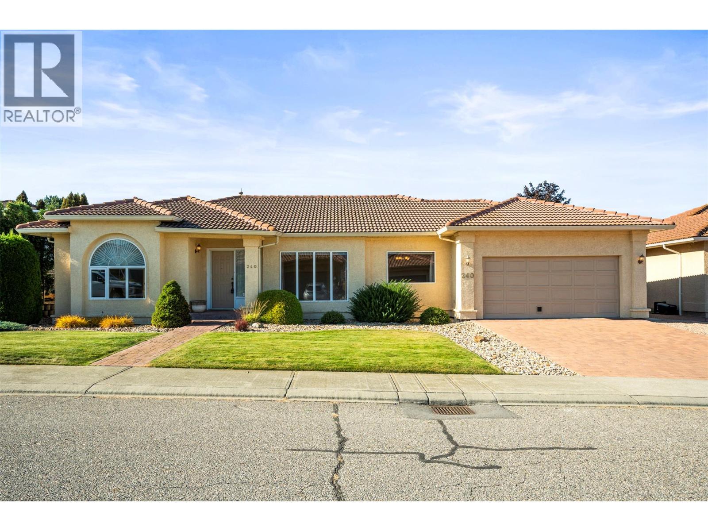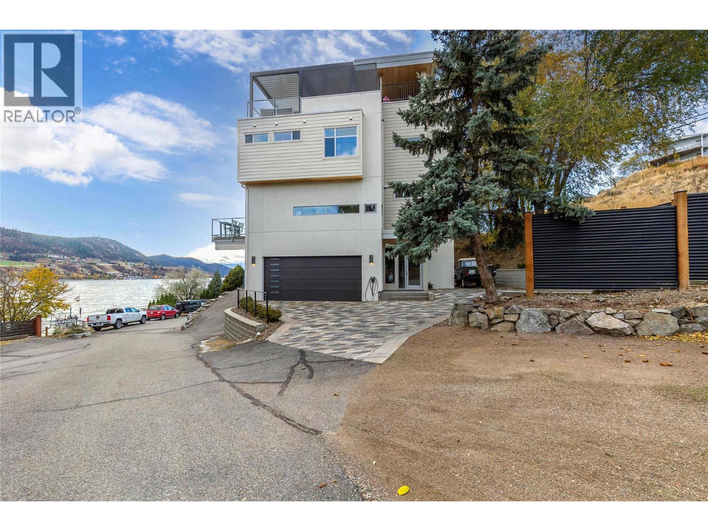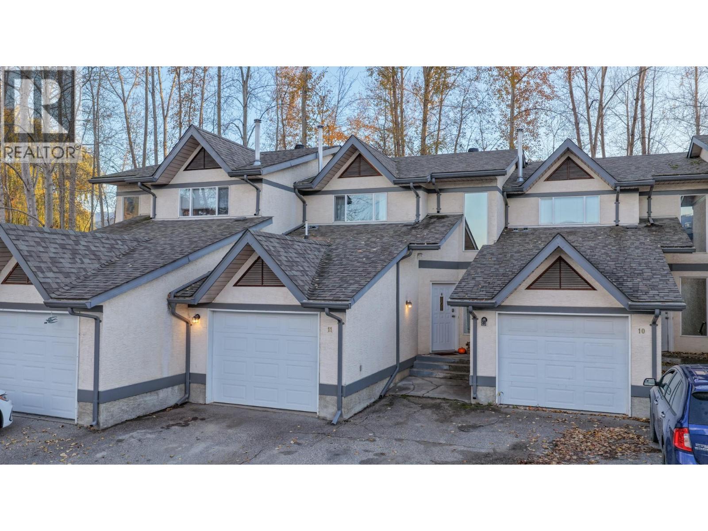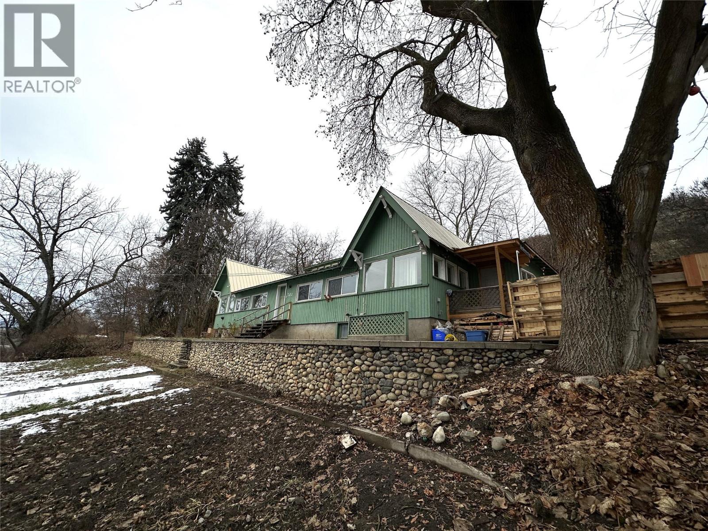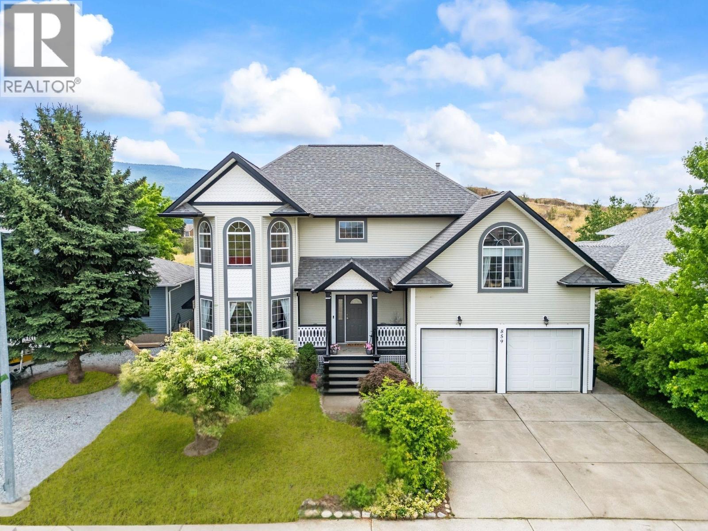
Highlights
Description
- Home value ($/Sqft)$295/Sqft
- Time on Houseful44 days
- Property typeSingle family
- Median school Score
- Lot size6,098 Sqft
- Year built1998
- Garage spaces2
- Mortgage payment
Step into bright, airy elegance at 859 Mt Bulman Place, nestled in Vernon’s coveted Middleton Mountain. This beautifully updated 5-bedroom, 4-bathroom home welcomes you with a soaring two-storey entryway that immediately sets the tone for its open and inviting layout. Perfectly situated with no rear neighbours, the serene property backs directly onto a peaceful conservation area, offering uninterrupted mountain views and lasting privacy. Inside, enjoy copious recent upgrades; from refinished flooring and replaced carpeting, to the recently replaced furnace and hot water tank, this property comes stress free. The main level boasts fresh paint, a cozy natural gas fireplace, and a spacious bonus room, ideal for a multitude of uses. The kitchen is a chef’s delight with a newer 36-inch professional gas range, and flows into a four-season room with skylight, the perfect sunny retreat. Upstairs, the primary suite features serene views of the conservation area and a fully renovated ensuite bathroom with a freestanding tub and glass-walled shower. Two more bedrooms and a full bath complete the upper level. Downstairs, the finished basement offers two additional bedrooms and two bathrooms, ideal for guests or extended family. With central air, a double attached garage, irrigation, and municipal water, this home offers comfort (id:63267)
Home overview
- Cooling Central air conditioning
- Heat type Forced air, see remarks
- Sewer/ septic Municipal sewage system
- # total stories 3
- Roof Unknown
- Fencing Fence
- # garage spaces 2
- # parking spaces 4
- Has garage (y/n) Yes
- # full baths 3
- # half baths 1
- # total bathrooms 4.0
- # of above grade bedrooms 5
- Flooring Carpeted, ceramic tile, hardwood
- Has fireplace (y/n) Yes
- Community features Family oriented, pets allowed
- Subdivision Middleton mountain vernon
- View Mountain view, view (panoramic)
- Zoning description Unknown
- Directions 2177725
- Lot desc Underground sprinkler
- Lot dimensions 0.14
- Lot size (acres) 0.14
- Building size 3387
- Listing # 10363656
- Property sub type Single family residence
- Status Active
- Other 6.299m X 6.299m
Level: 2nd - Bedroom 4.775m X 3.835m
Level: 2nd - Full bathroom 3.683m X 1.524m
Level: 2nd - Full ensuite bathroom 3.607m X 2.54m
Level: 2nd - Primary bedroom 4.013m X 4.394m
Level: 2nd - Other 2.667m X 1.778m
Level: 2nd - Bedroom 3.683m X 4.648m
Level: 2nd - Utility 2.362m X 1.295m
Level: Basement - Family room 4.623m X 5.41m
Level: Basement - Bedroom 3.632m X 4.293m
Level: Basement - Bedroom 3.099m X 2.667m
Level: Basement - Full bathroom 2.591m X 4.216m
Level: Basement - Laundry 2.489m X 3.048m
Level: Basement - Partial bathroom 1.651m X 1.499m
Level: Main - Pantry 1.422m X 1.499m
Level: Main - Dining room 3.886m X 4.42m
Level: Main - Living room 4.724m X 5.639m
Level: Main - Sunroom 2.946m X 4.369m
Level: Main - Kitchen 5.461m X 4.42m
Level: Main
- Listing source url Https://www.realtor.ca/real-estate/28892279/859-mt-bulman-place-vernon-middleton-mountain-vernon
- Listing type identifier Idx

$-2,664
/ Month

