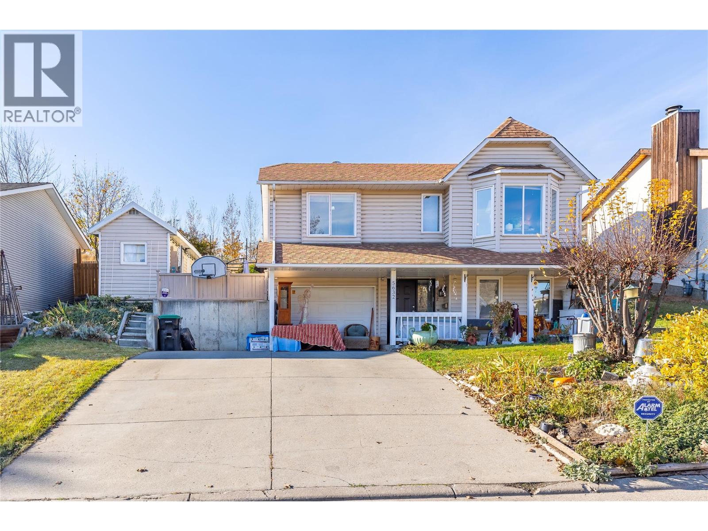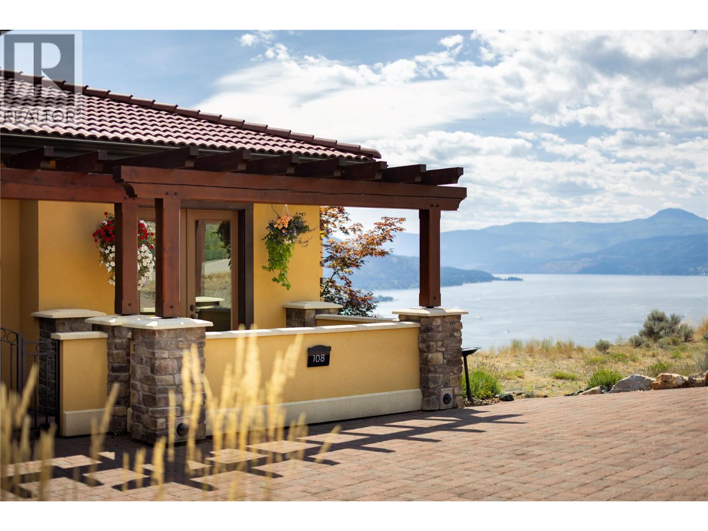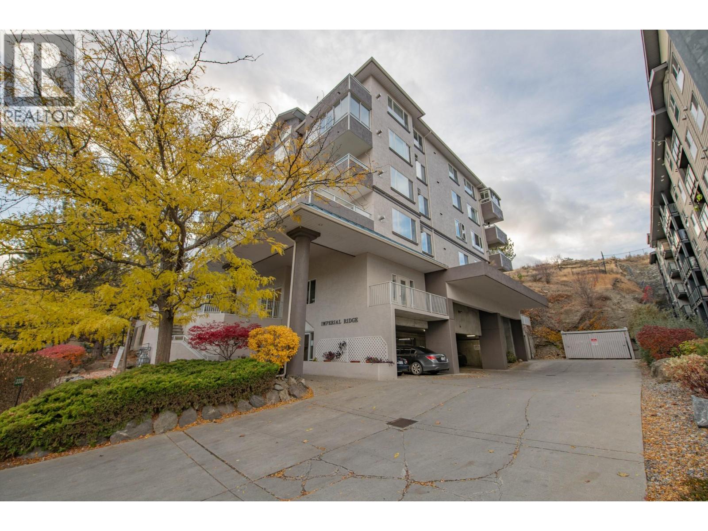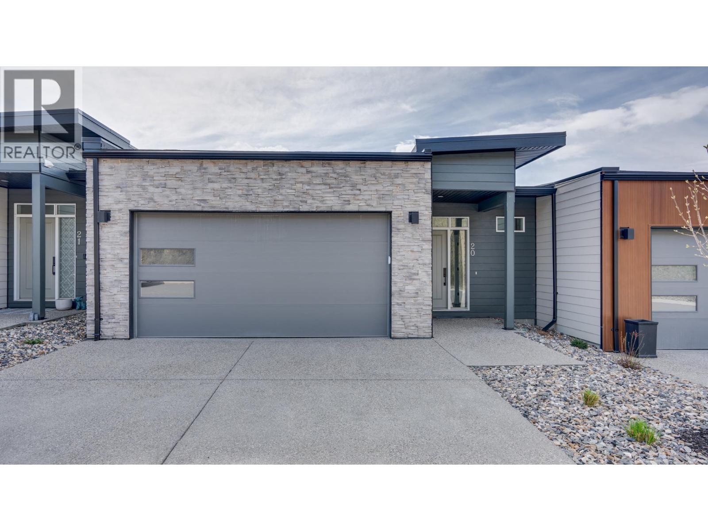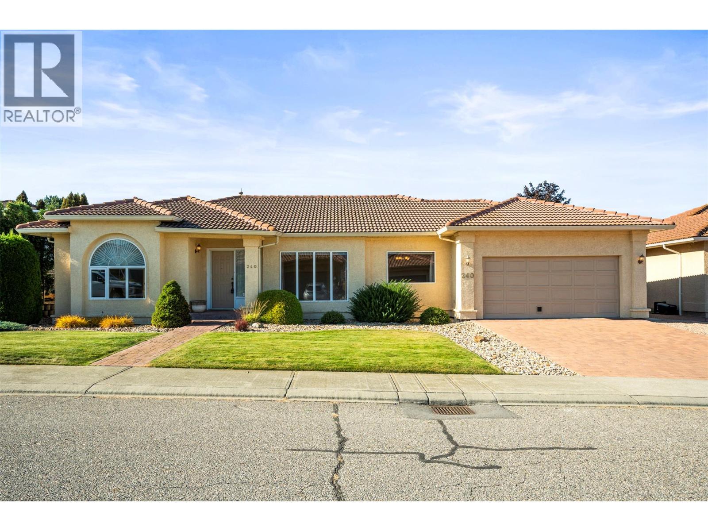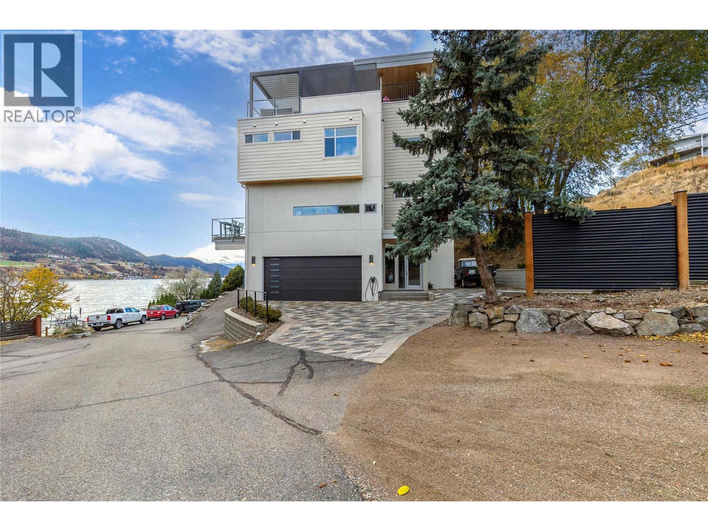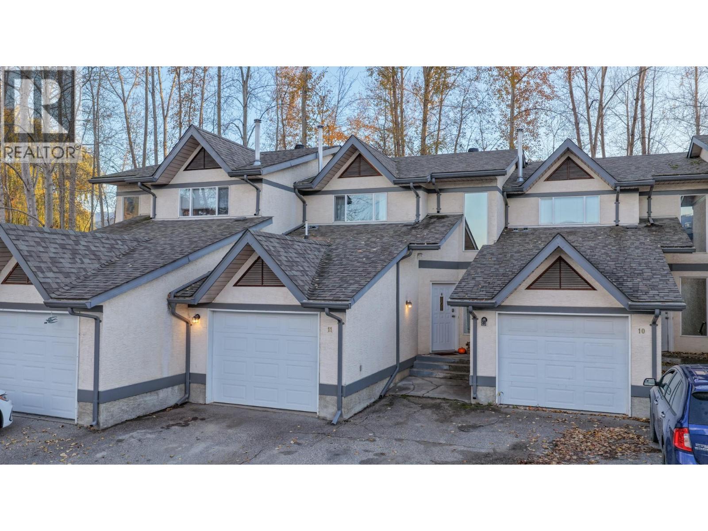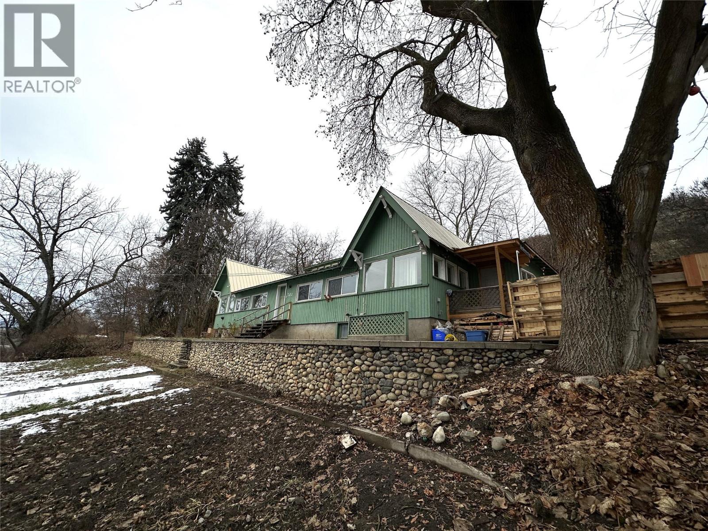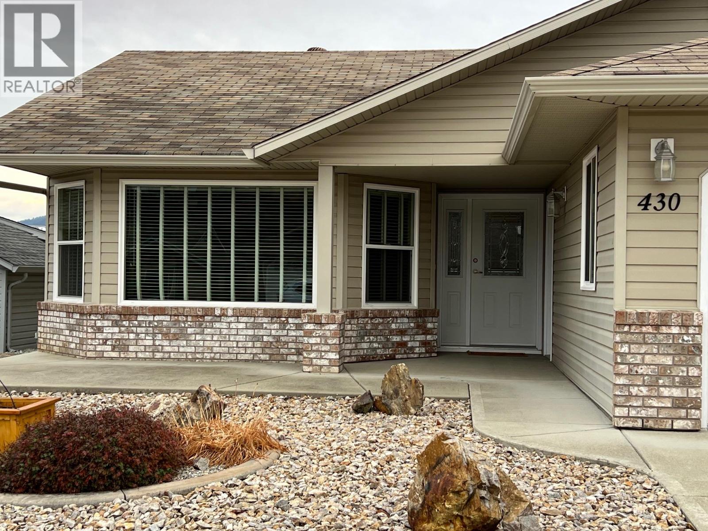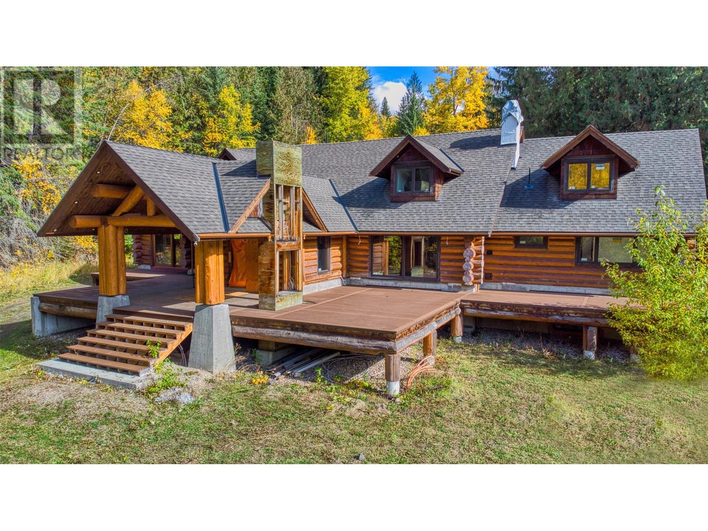
Highlights
Description
- Home value ($/Sqft)$149/Sqft
- Time on Houseful111 days
- Property typeSingle family
- StyleCabin,log house/cabin
- Lot size4.99 Acres
- Year built2024
- Garage spaces4
- Mortgage payment
ACCEPTED OFFER, $940,000. COURT DATE STILL TO BE ANNOUNCED- COURT ORDERED SALE! Nestled in a serene, forested setting near Silver Star Ski Resort, 8726 Forsberg Road offers a unique opportunity to shape your dream mountain retreat. This unfinished log cabin sits on a sprawling five-acre property, surrounded by nature and offering complete privacy. The cabin’s rustic charm invites you to bring your vision to life, with its open-concept layout left to your imagination. The property also features an unfinished two-bedroom in-law suite, perfect for extended family or guests, along with an unfinished one-bedroom legal suite, ideal for rental income or year-round living. A charming creek winds through the property, adding to its peaceful and secluded ambiance. Whether you’re seeking a quiet escape or an investment opportunity, this picturesque cabin offers endless potential in a breathtaking location. AS IS - WHERE IS. (id:63267)
Home overview
- Heat source Other
- Heat type Forced air, see remarks
- Sewer/ septic Septic tank
- # total stories 2
- Roof Unknown
- # garage spaces 4
- # parking spaces 4
- Has garage (y/n) Yes
- # full baths 6
- # total bathrooms 6.0
- # of above grade bedrooms 6
- Has fireplace (y/n) Yes
- Subdivision North bx
- View River view, mountain view, valley view, view (panoramic)
- Zoning description Unknown
- Directions 2101949
- Lot dimensions 4.99
- Lot size (acres) 4.99
- Building size 6680
- Listing # 10356007
- Property sub type Single family residence
- Status Active
- Full bathroom 2.337m X 2.946m
Level: 2nd - Storage 1.448m X 1.524m
Level: 2nd - Primary bedroom 5.664m X 5.41m
Level: 2nd - Other 2.21m X 3.048m
Level: 2nd - Laundry 2.692m X 2.591m
Level: 2nd - Storage 1.295m X 1.499m
Level: 2nd - Storage 1.651m X 1.524m
Level: 2nd - Laundry 4.978m X 3.505m
Level: 2nd - Storage 1.118m X 1.499m
Level: 2nd - Storage 4.42m X 1.676m
Level: 2nd - Foyer 5.918m X 3.861m
Level: 2nd - Full bathroom 3.124m X 3.073m
Level: 2nd - Bedroom 4.343m X 3.175m
Level: 2nd - Bedroom 4.42m X 4.724m
Level: 2nd - Utility 2.692m X 2.743m
Level: Basement - Bedroom 3.962m X 3.962m
Level: Basement - Laundry 2.337m X 2.616m
Level: Basement - Living room 6.325m X 3.785m
Level: Basement - Full bathroom 2.565m X 3.023m
Level: Basement - Full bathroom 2.388m X 3.023m
Level: Basement
- Listing source url Https://www.realtor.ca/real-estate/28606932/8726-forsberg-road-vernon-north-bx
- Listing type identifier Idx

$-2,661
/ Month


