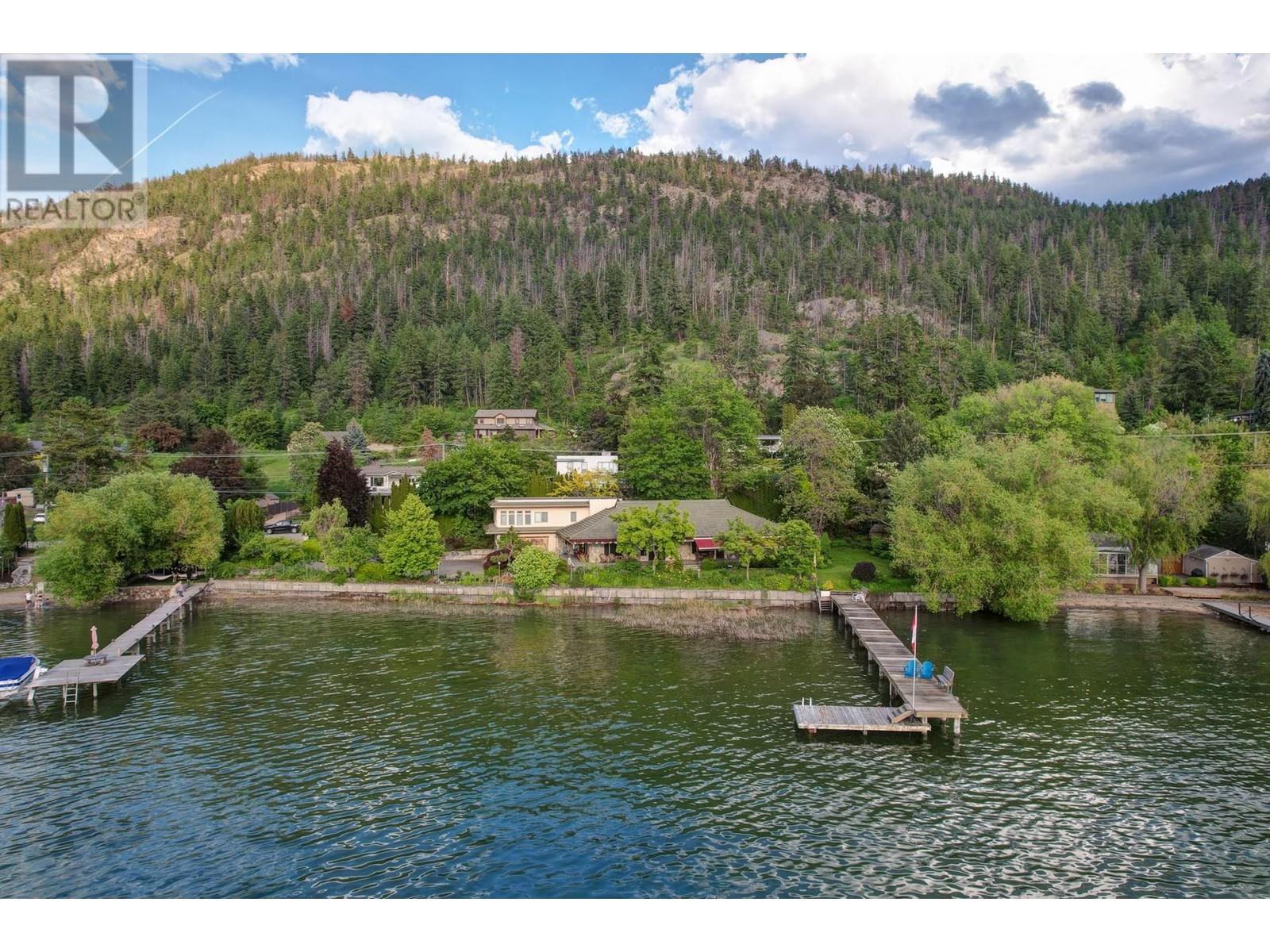- Houseful
- BC
- Vernon
- Okanagan Landing
- 8809 Okanagan Landing Rd

Highlights
Description
- Home value ($/Sqft)$1,001/Sqft
- Time on Houseful180 days
- Property typeSingle family
- StyleOther
- Neighbourhood
- Lot size0.70 Acre
- Year built2000
- Garage spaces2
- Mortgage payment
A rare opportunity to own a custom gated waterfront estate on 0.70 acres of Okanagan Lake shoreline. Offering over 3,900 sq. ft. of living space and 270 ft lake frontage. This exceptional 4-bed, 4-bath residence is designed for seamless indoor-outdoor living, breathtaking views, and absolute privacy. Inspired by Feng Shui design principles, balance and harmony flow through every space. As you enter the home, expansive lake views draw you into the main level. The living room, formal dining room, family room, and primary suite are all perfectly positioned to maximize the stunning waterfront setting. High18-ft ceilings with skylights flood the space with natural light, while a gas fireplace adds warmth and sophistication. The gourmet kitchen is a chef’s dream, boasting custom Brazilian granite, premium stainless-steel appliances—including a Viking commercial-grade range, dual KitchenAid wall ovens, and an Ultraline gas cooktop—and a spacious breakfast nook leading to a sunlit solarium. An outdoor kitchen with a sink, BBQ, and gas wok cooktop makes al fresco dining effortless. The main-level primary suite is a true retreat, featuring a luxurious 6-piece ensuite and a walk-in closet. Upstairs, 2 additional beds, 2 baths, and a flexible space offer versatility for a home office or guest quarters. This ultra-private estate is framed by 100 mature cedars. Private dock at the water’s edge for taking advantage of lakefront living. (id:63267)
Home overview
- Cooling Central air conditioning
- Heat type Forced air
- Sewer/ septic Municipal sewage system
- # total stories 2
- # garage spaces 2
- # parking spaces 6
- Has garage (y/n) Yes
- # full baths 3
- # half baths 1
- # total bathrooms 4.0
- # of above grade bedrooms 4
- Has fireplace (y/n) Yes
- Community features Family oriented
- Subdivision Okanagan landing
- View Lake view, mountain view, view (panoramic)
- Zoning description Unknown
- Lot desc Landscaped
- Lot dimensions 0.7
- Lot size (acres) 0.7
- Building size 3975
- Listing # 10337921
- Property sub type Single family residence
- Status Active
- Full bathroom 4.572m X 1.803m
Level: 2nd - Bedroom 3.327m X 4.216m
Level: 2nd - Bedroom 4.572m X 3.023m
Level: 2nd - Full bathroom 2.692m X 2.362m
Level: 2nd - Bedroom 3.759m X 5.791m
Level: 2nd - Living room 4.699m X 4.851m
Level: Main - Dining room 4.572m X 4.851m
Level: Main - Bathroom (# of pieces - 2) 1.499m X 1.981m
Level: Main - Primary bedroom 4.47m X 5.029m
Level: Main - Sunroom 4.75m X 3.327m
Level: Main - Foyer 4.699m X 3.429m
Level: Main - Other 4.115m X 3.962m
Level: Main - Laundry 3.353m X 2.921m
Level: Main - Pantry 1.829m X 1.702m
Level: Main - Ensuite bathroom (# of pieces - 5) 3.505m X 3.937m
Level: Main - Kitchen 6.096m X 3.556m
Level: Main - Other 2.489m X 3.632m
Level: Main - Family room 5.385m X 4.724m
Level: Main
- Listing source url Https://www.realtor.ca/real-estate/28009249/8809-okanagan-landing-road-vernon-okanagan-landing
- Listing type identifier Idx

$-10,613
/ Month













