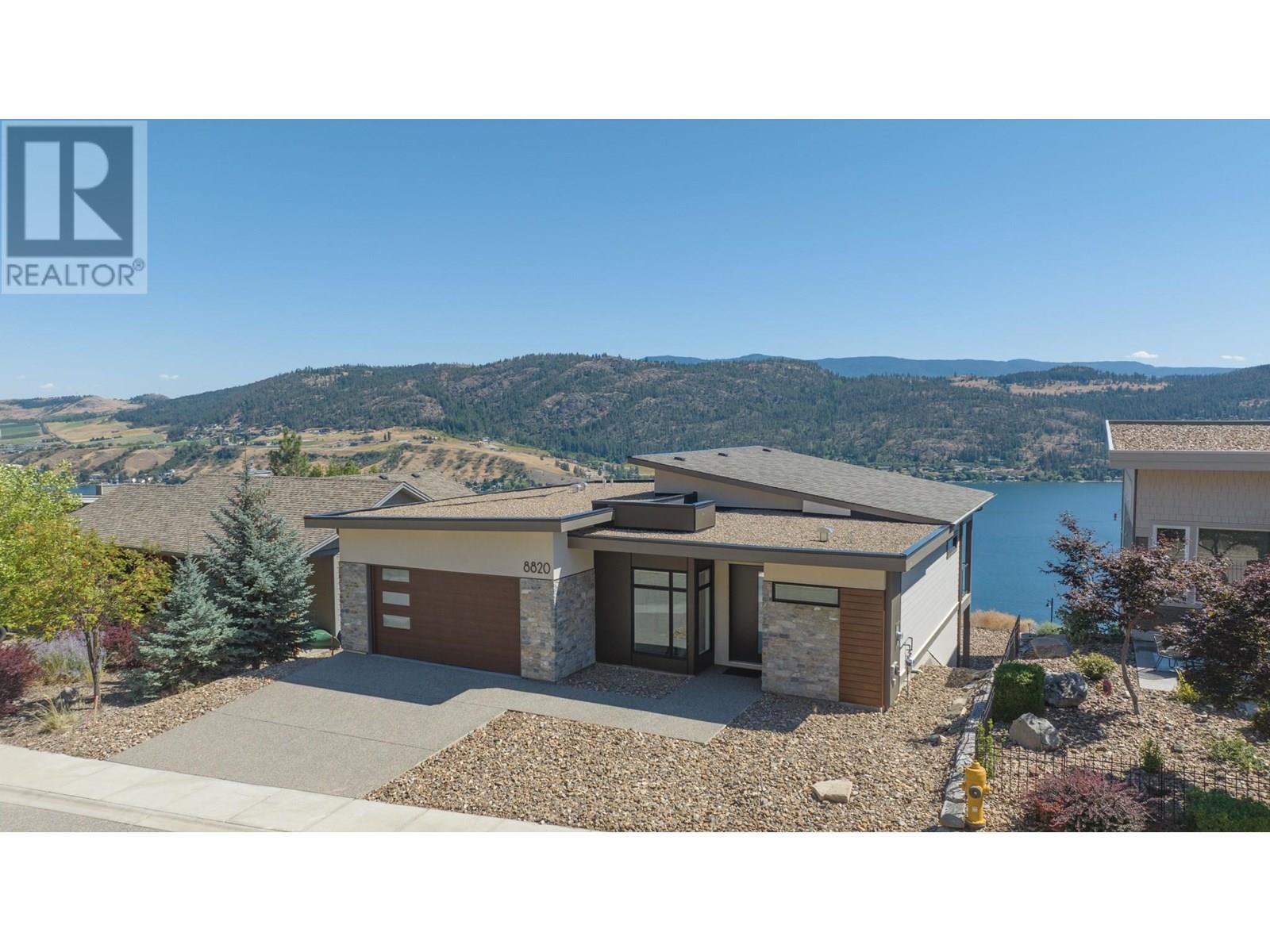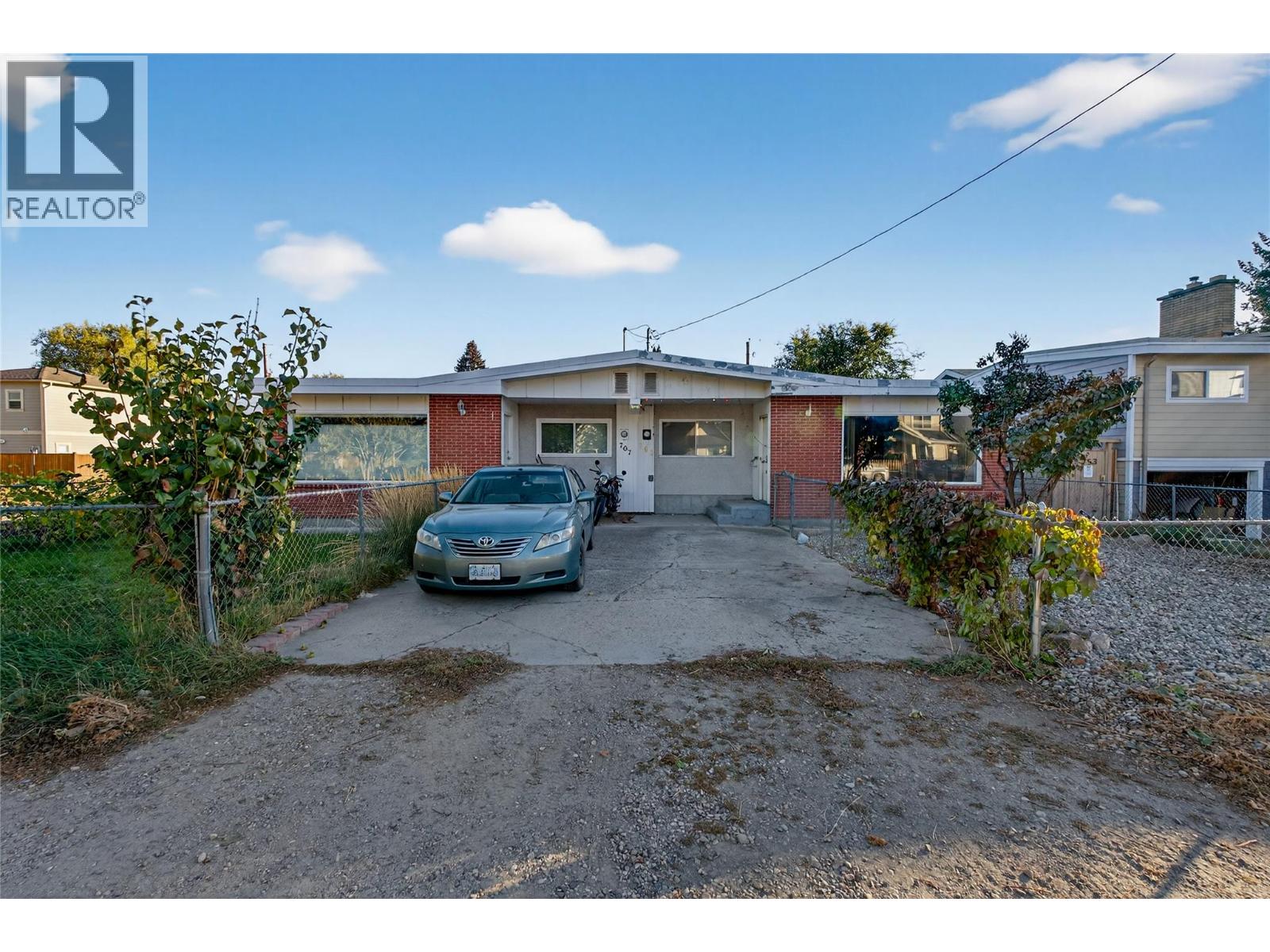- Houseful
- BC
- Vernon
- Bella Vista West
- 8820 Oxford Rd

8820 Oxford Rd
8820 Oxford Rd
Highlights
Description
- Home value ($/Sqft)$412/Sqft
- Time on Houseful83 days
- Property typeSingle family
- StyleRanch
- Neighbourhood
- Lot size9,148 Sqft
- Year built2023
- Garage spaces2
- Mortgage payment
Views, views, views! Welcome to your serene escape! This breathtaking property offers unparalleled lake views and presents a perfect blend of luxury, comfort, and nature. Nestled in a tranquil neighbourhood, this home is ideal for those seeking a peaceful lifestyle while still enjoying easy access to local amenities. Step outside to your expansive deck/patio, where you can unwind with a morning coffee or host summer barbecues overlooking the pristine water. The master suite is a true oasis, complete with stunning lake views, a walk-in closet, and a spa-like en-suite bath. Additional bedrooms are spacious and inviting, perfect for family or guests. The open-concept living and dining area is perfect for entertaining, with ample space for family gatherings or cozy nights in. The elegant fireplace adds warmth and charm to the atmosphere. Don’t miss this opportunity to own a slice of paradise in this modern masterpiece with captivating lake views! Schedule your private tour today and experience the beauty of lakeside living for yourself in a brand new home! Contact us for more details! (id:63267)
Home overview
- Cooling Central air conditioning
- Heat type Forced air, see remarks
- Sewer/ septic Municipal sewage system
- # total stories 2
- Roof Unknown
- # garage spaces 2
- # parking spaces 4
- Has garage (y/n) Yes
- # full baths 2
- # half baths 1
- # total bathrooms 3.0
- # of above grade bedrooms 3
- Flooring Laminate, mixed flooring, tile
- Subdivision Adventure bay
- View Lake view, mountain view, valley view
- Zoning description Unknown
- Lot desc Landscaped, sloping
- Lot dimensions 0.21
- Lot size (acres) 0.21
- Building size 2937
- Listing # 10357858
- Property sub type Single family residence
- Status Active
- Recreational room 7.442m X 7.112m
Level: Basement - Bedroom 3.861m X 2.819m
Level: Basement - Bedroom 3.861m X 2.794m
Level: Basement - Full bathroom Measurements not available
Level: Basement - Laundry 3.378m X 1.803m
Level: Basement - Living room 7.645m X 5.486m
Level: Main - Foyer 4.242m X 3.861m
Level: Main - Full ensuite bathroom Measurements not available
Level: Main - Partial bathroom Measurements not available
Level: Main - Kitchen 4.75m X 2.743m
Level: Main - Primary bedroom 4.775m X 3.759m
Level: Main
- Listing source url Https://www.realtor.ca/real-estate/28671958/8820-oxford-road-vernon-adventure-bay
- Listing type identifier Idx

$-3,226
/ Month













