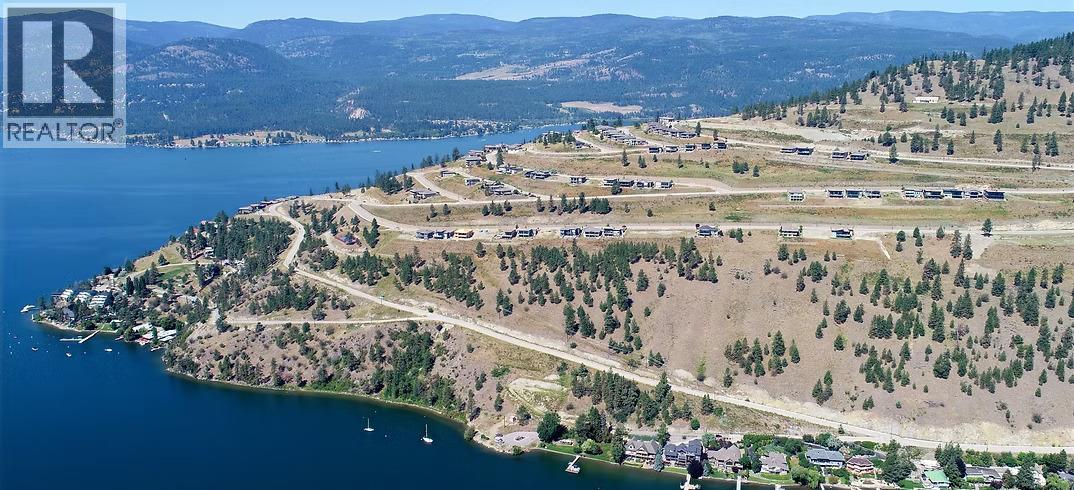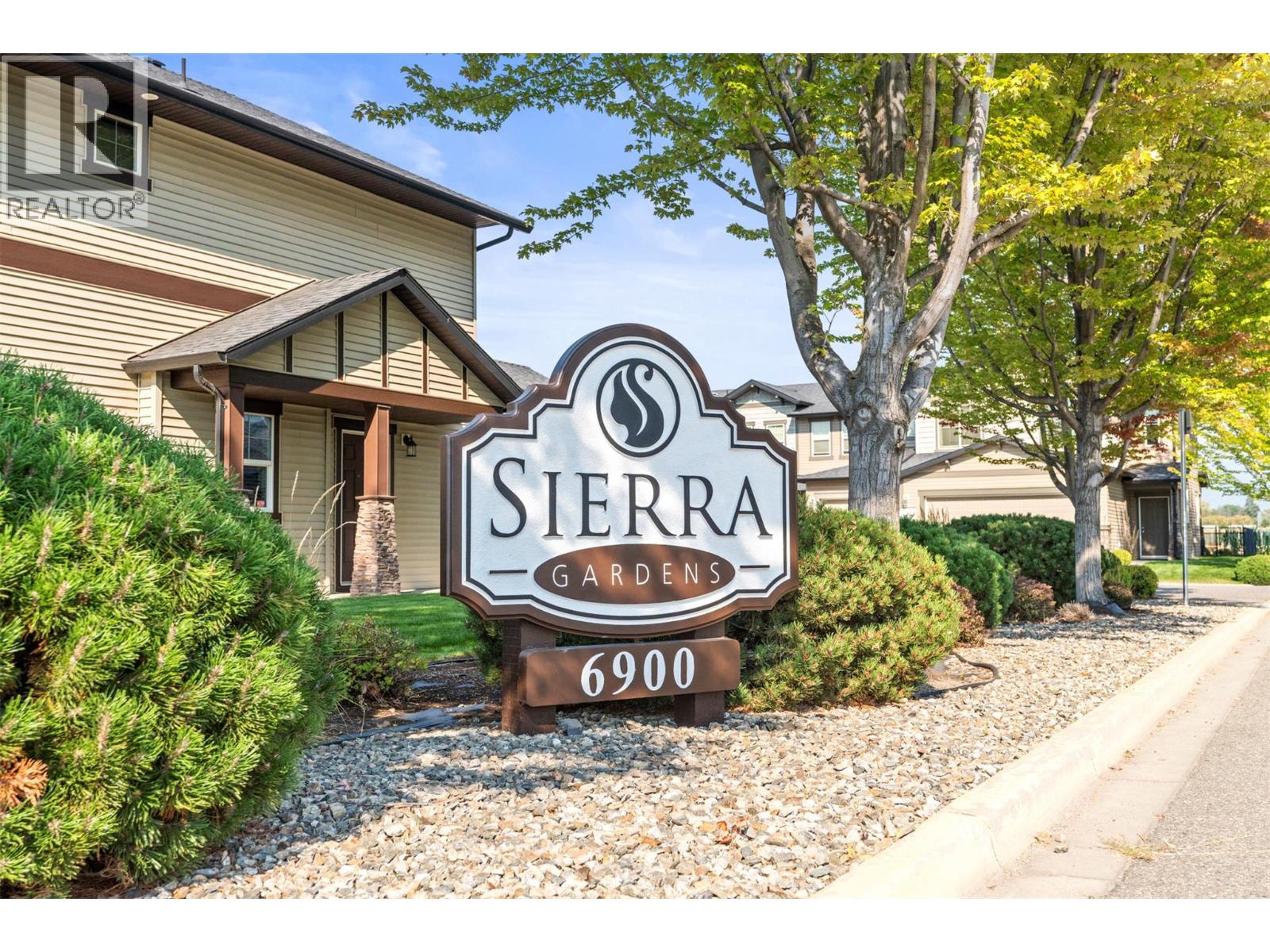- Houseful
- BC
- Vernon
- Bella Vista West
- 8912 Tavistock Rd

Highlights
Description
- Home value ($/Sqft)$352/Sqft
- Time on Housefulnew 7 days
- Property typeSingle family
- StyleRanch
- Neighbourhood
- Lot size10,019 Sqft
- Year built2025
- Garage spaces2
- Mortgage payment
Exceptional 4 bed, 3 bath residence offering 3,775 SQFT of luxury living in Vernon's exclusive Adventure Bay community. Designed with soaring ceilings and built to the highest standards, this home features European tilt & turn windows, frameless glass railings, and custom woodwork throughout. Interiors are finished with Italian & Spanish tile in all baths and mudroom, 3 cm stone countertops, German cabinetry, premium appliances, Kohler & Riobel fixtures, and 72-hour water-resistant flooring. Modern comforts include Control4 automation, Google Nest system, and an American Standard HVAC for year-round efficiency. Set in a community surrounded by natural beauty, Adventure Bay offers private beach access, scenic hiking trails, and panoramic Okanagan Lake views-all just minutes from downtown Vernon, golf courses, ski resorts, and award-winning wineries. A rare blend of European craftsmanship and the Okanagan lifestyle. (id:63267)
Home overview
- Cooling Central air conditioning
- Heat type Heat pump
- Sewer/ septic Municipal sewage system
- # total stories 3
- Roof Unknown
- # garage spaces 2
- # parking spaces 4
- Has garage (y/n) Yes
- # full baths 3
- # half baths 1
- # total bathrooms 4.0
- # of above grade bedrooms 4
- Flooring Hardwood, tile
- Community features Family oriented
- Subdivision Adventure bay
- View Lake view, mountain view
- Zoning description Unknown
- Lot dimensions 0.23
- Lot size (acres) 0.23
- Building size 3775
- Listing # 10361160
- Property sub type Single family residence
- Status Active
- Full bathroom Measurements not available
- Full bathroom Measurements not available
- Bedroom 2.845m X 3.505m
Level: Lower - Great room 4.877m X 4.572m
Level: Lower - Full bathroom Measurements not available
Level: Lower - Bedroom 3.353m X 3.353m
Level: Lower - Bedroom 2.997m X 4.572m
Level: Lower - Den 3.048m X 3.658m
Level: Main - Kitchen 4.572m X 3.658m
Level: Main - Foyer 2.134m X 2.134m
Level: Main - Dining room 3.353m X 3.81m
Level: Main - Primary bedroom 3.962m X 4.572m
Level: Main - Bathroom (# of pieces - 2) Measurements not available
Level: Main - Other 2.438m X 1.981m
Level: Main - Living room 4.877m X 5.486m
Level: Main
- Listing source url Https://www.realtor.ca/real-estate/28792430/8912-tavistock-road-vernon-adventure-bay
- Listing type identifier Idx

$-3,546
/ Month













