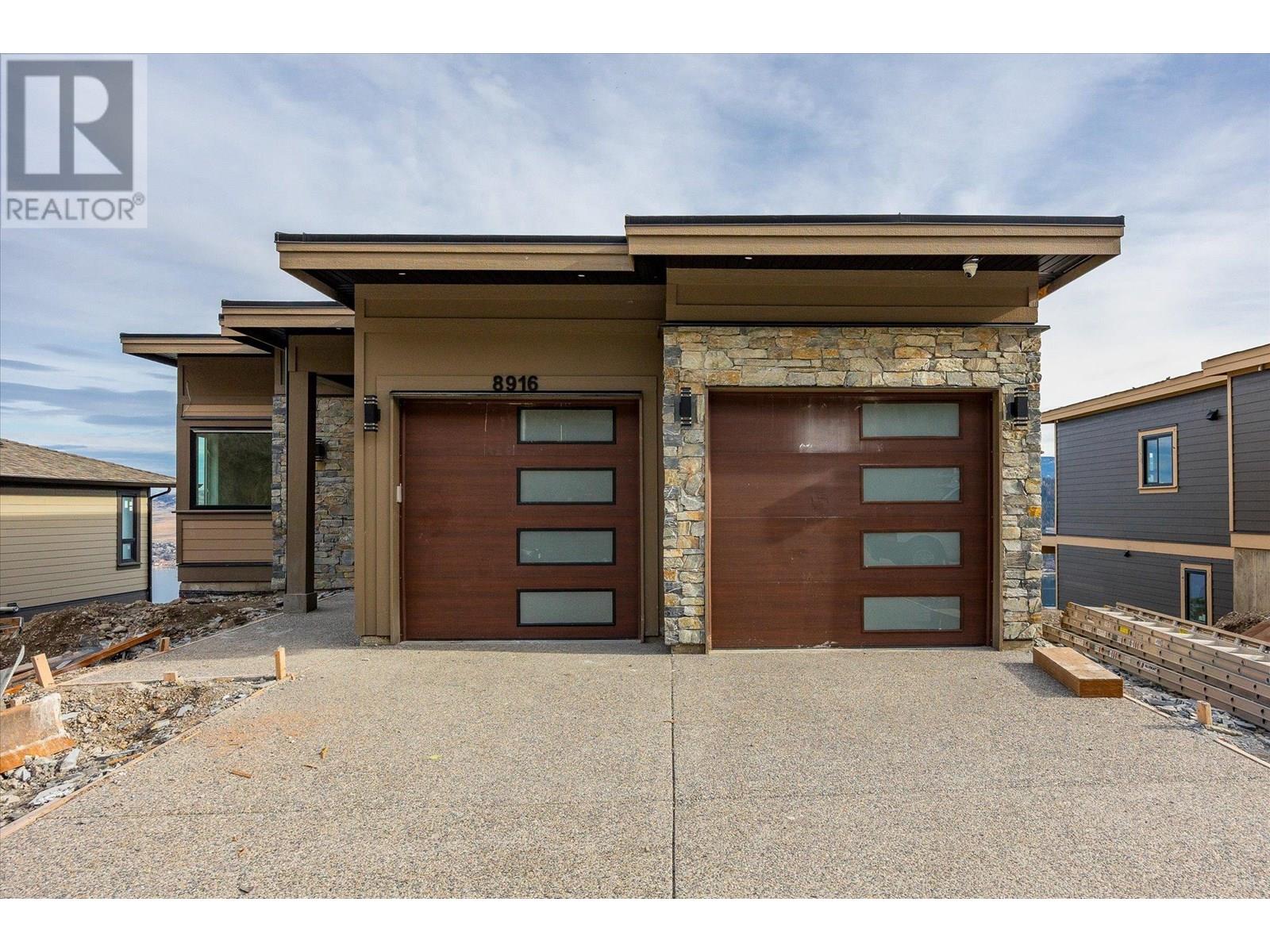- Houseful
- BC
- Vernon
- Bella Vista West
- 8916 Tavistock Rd

8916 Tavistock Rd
8916 Tavistock Rd
Highlights
Description
- Home value ($/Sqft)$391/Sqft
- Time on Houseful161 days
- Property typeSingle family
- StyleRanch
- Neighbourhood
- Lot size10,019 Sqft
- Year built2025
- Garage spaces2
- Mortgage payment
4-BEDROOM + DEN, 5-BATHROOM, THREE-LEVEL HOME WITH STUNNING LAKE VIEWS ON EVERY LEVEL! The airy main level greets you with breathtaking views through dual sliding doors that lead to the expansive upper balcony. The open-concept kitchen features quartz countertops, ample cabinet space, and a large island—perfect for hosting. The primary bedroom offers lake views, balcony access, a luxurious 5-piece ensuite, and a walk-through closet. The main floor also includes a well-sized den, a 2-piece powder room, a bright living room, dining area, mudroom, and direct garage access. The lower floor showcases a split design with a family room separating two lake-view bedrooms, each with balcony access. One bedroom has a large walk-through closet, as well as a 3-piece en-suite. This level also includes a large laundry room, a 4-piece bathroom, an additional bedroom (or flex space), a utility room, and under-stair storage. The walk-out basement is an entertainer’s dream with a huge recreation room, a built-in bar, a 3-piece bathroom, additional under-stair storage, and direct access to its own lake view patio! Don’t miss this incredible opportunity! (id:63267)
Home overview
- Cooling Central air conditioning
- Heat type Forced air
- Sewer/ septic Municipal sewage system
- # total stories 3
- Roof Unknown
- # garage spaces 2
- # parking spaces 4
- Has garage (y/n) Yes
- # full baths 4
- # half baths 1
- # total bathrooms 5.0
- # of above grade bedrooms 4
- Has fireplace (y/n) Yes
- Subdivision Adventure bay
- View Lake view, mountain view
- Zoning description Unknown
- Directions 2088838
- Lot dimensions 0.23
- Lot size (acres) 0.23
- Building size 3389
- Listing # 10347436
- Property sub type Single family residence
- Status Active
- Other 2.362m X 2.362m
Level: Basement - Bathroom (# of pieces - 3) 2.413m X 1.524m
Level: Basement - Bedroom 4.115m X 3.505m
Level: Lower - Bedroom 3.531m X 3.937m
Level: Lower - Family room 3.835m X 4.064m
Level: Lower - Other 3.988m X 1.499m
Level: Lower - Utility 1.245m X 0.864m
Level: Lower - Laundry 3.785m X 2.54m
Level: Lower - Bathroom (# of pieces - 4) 2.896m X 1.727m
Level: Lower - Utility 3.962m X 1.778m
Level: Lower - Bedroom 3.658m X 3.962m
Level: Lower - Ensuite bathroom (# of pieces - 3) 3.937m X 1.524m
Level: Lower - Ensuite bathroom (# of pieces - 5) 2.946m X 3.023m
Level: Main - Dining room 3.277m X 3.073m
Level: Main - Kitchen 3.277m X 4.42m
Level: Main - Foyer 2.184m X 3.912m
Level: Main - Other 2.946m X 1.651m
Level: Main - Den 3.2m X 2.438m
Level: Main - Primary bedroom 4.089m X 3.937m
Level: Main - Living room 4.343m X 7.493m
Level: Main
- Listing source url Https://www.realtor.ca/real-estate/28306417/8916-tavistock-road-vernon-adventure-bay
- Listing type identifier Idx

$-3,533
/ Month













