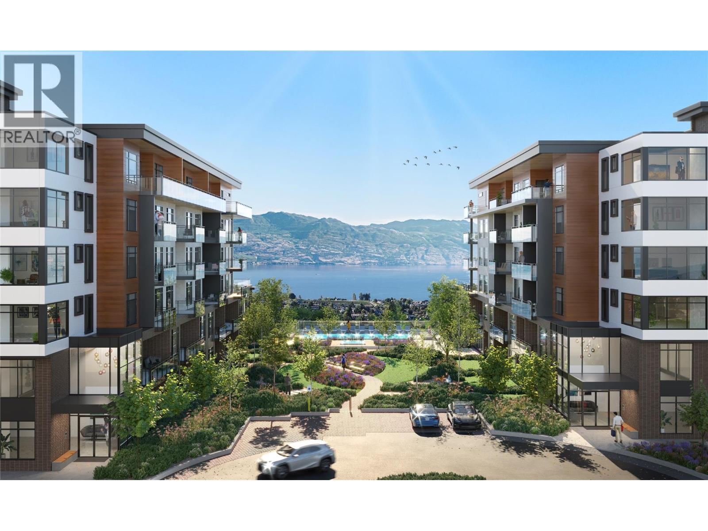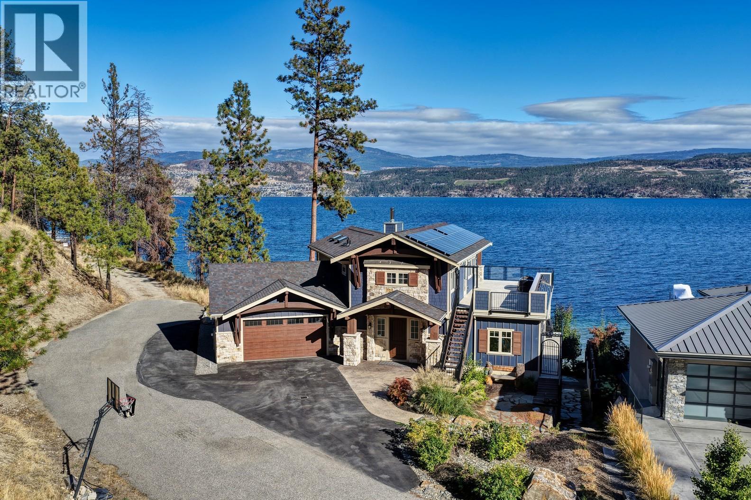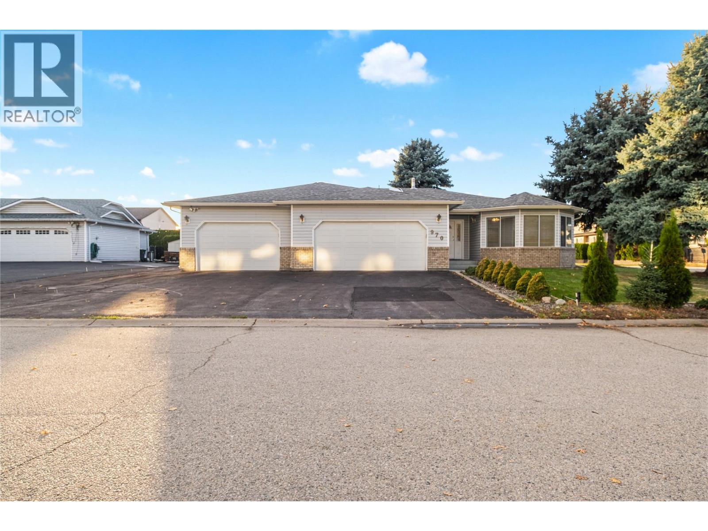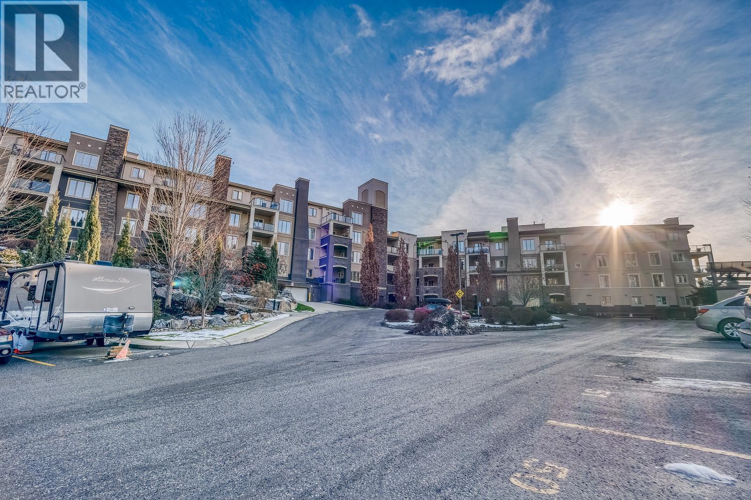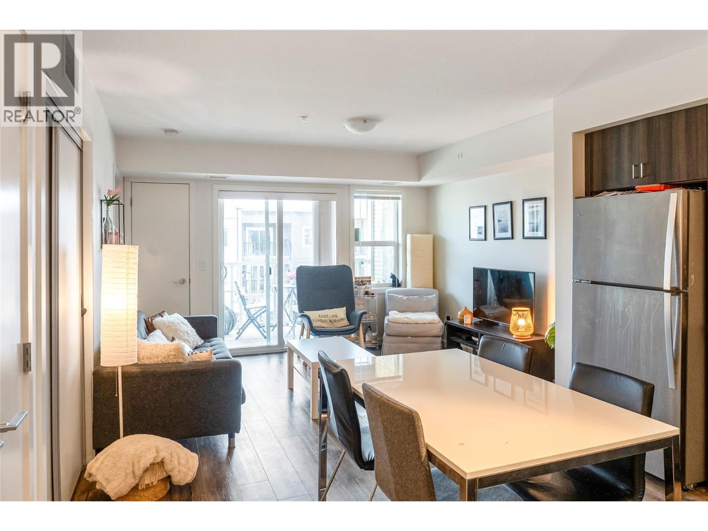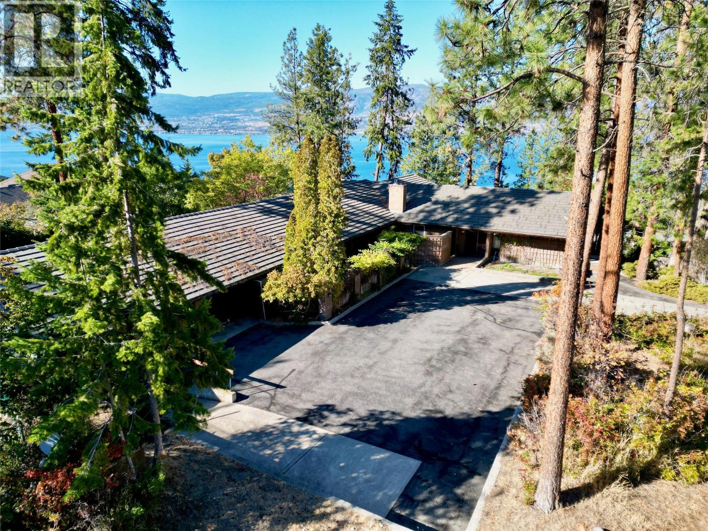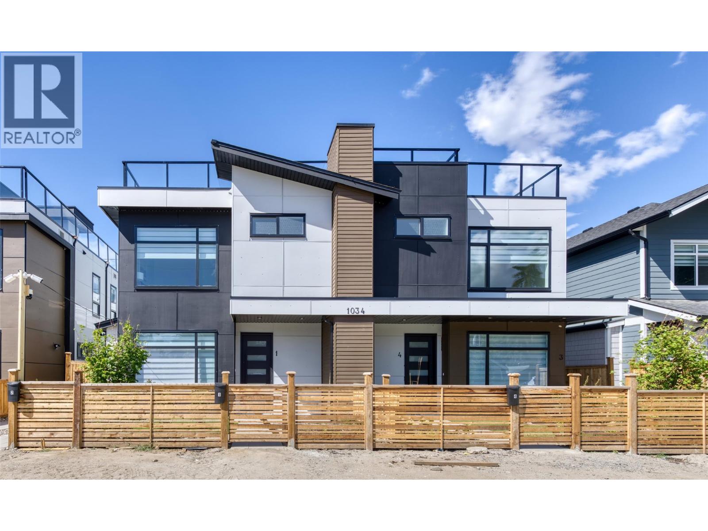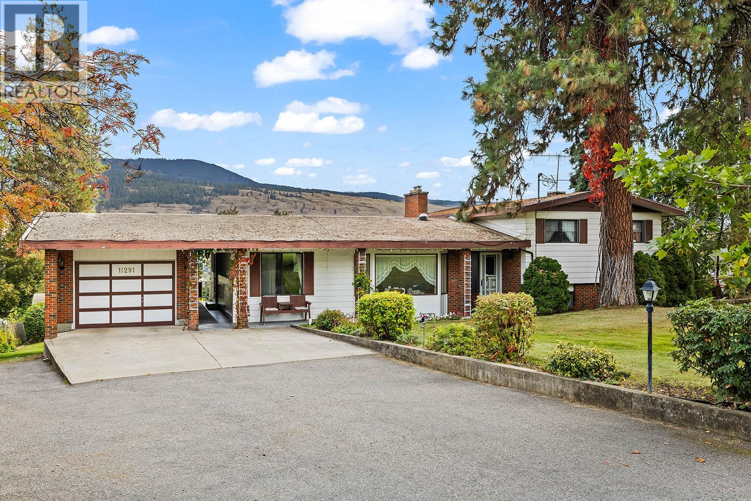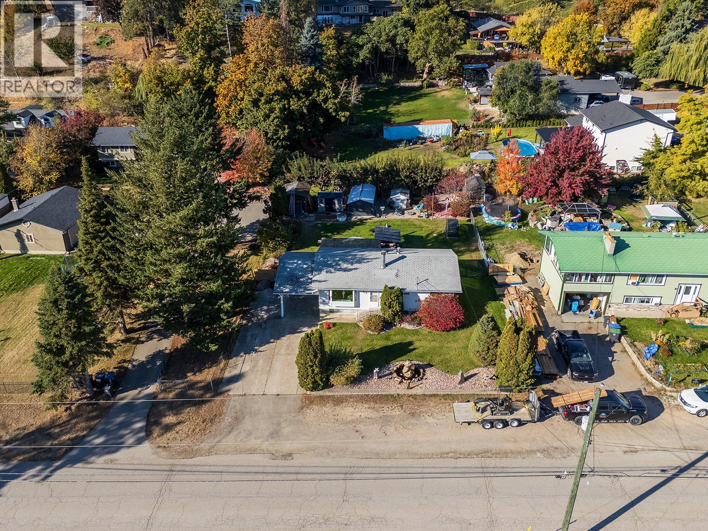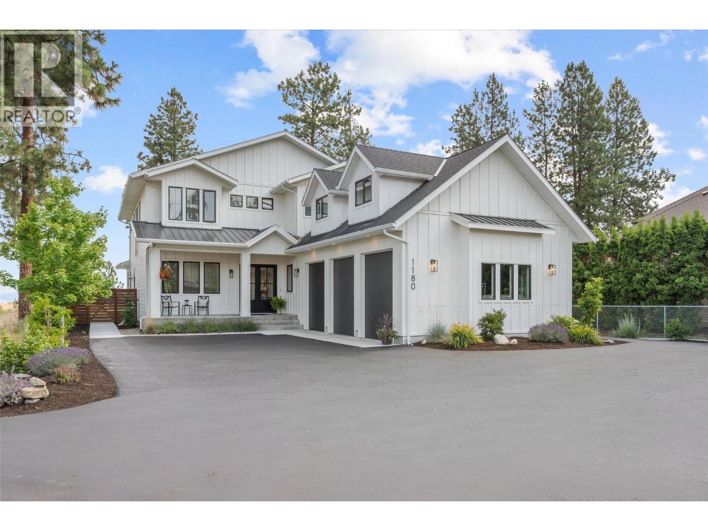- Houseful
- BC
- Vernon
- Bella Vista West
- 8920 Tavistock Rd
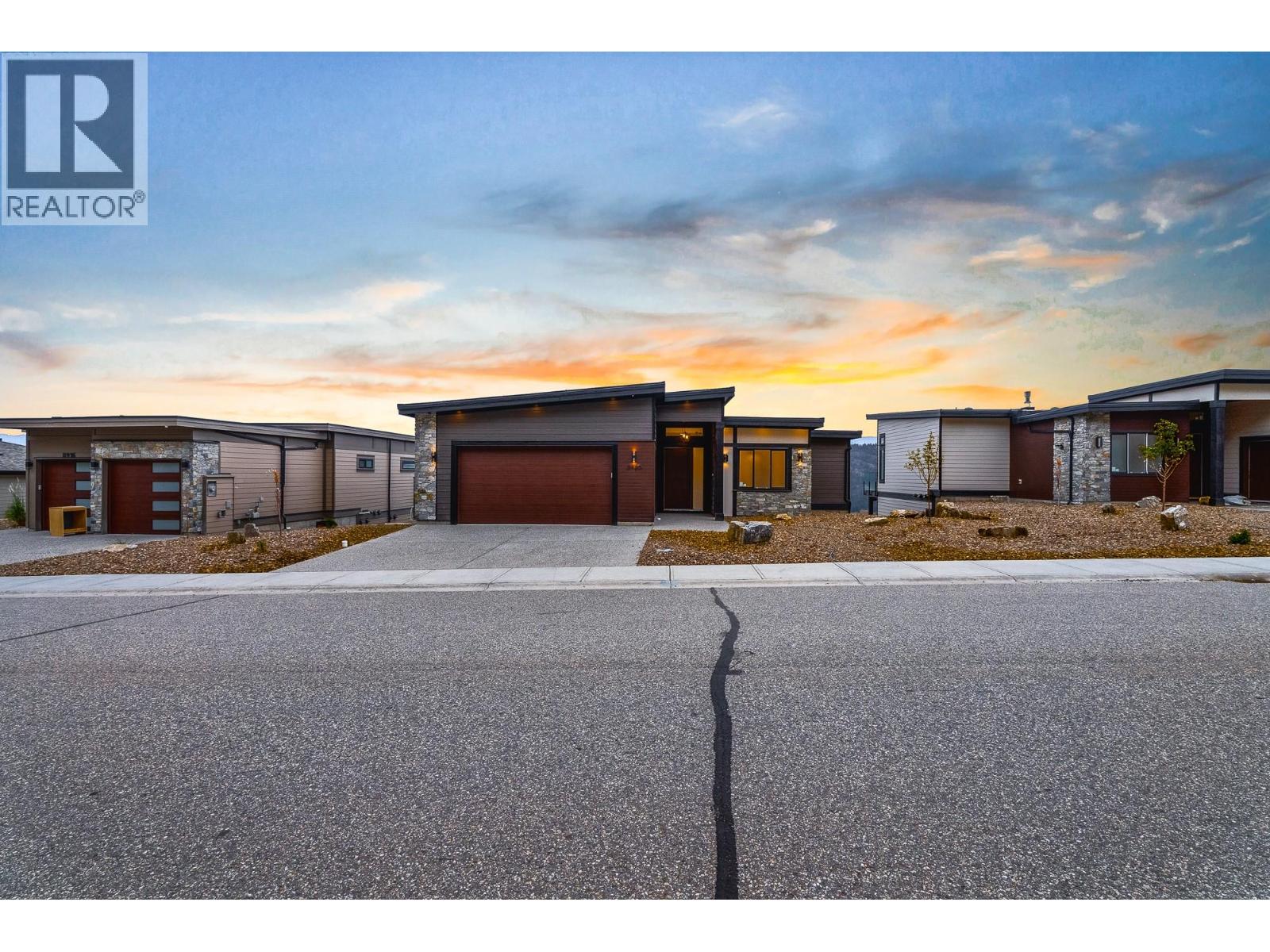
Highlights
Description
- Home value ($/Sqft)$359/Sqft
- Time on Housefulnew 5 hours
- Property typeSingle family
- StyleRanch
- Neighbourhood
- Lot size10,019 Sqft
- Year built2023
- Garage spaces2
- Mortgage payment
Welcome to 8920 Tavistock Road, a statement of refined luxury in Vernon’s sought-after Adventure Bay community. This brand-new, three-level residence offers 3,667 sqft of living space, with 5 bedrooms, 5 bathrooms, and floor-to-ceiling lake views at every turn. The main floor features 9-foot ceilings, oversized windows, and an open-concept design that blends a chef’s kitchen with an elegant dining area and inviting living room, all anchored by a striking stone accent wall with a natural gas Napoleon fireplace. The kitchen is built for both style and function, highlighted by a spacious island and instant pot filler. The primary suite is a true retreat with a spa-inspired ensuite and walk-in closet, joined by a second bedroom for added flexibility. The lower level is an entertainer’s dream with three additional bedrooms, a large family room, and not one but two custom wet bars that flow seamlessly to a lakeview balcony. Wine enthusiasts will appreciate the hand-crafted stone wine cellar, while the walk-out basement completes the package with a massive rec room, full bath, and access to a covered patio overlooking Okanagan Lake. Two upper decks and xeriscaped landscaping maximize outdoor living while minimizing maintenance. Residents of Adventure Bay enjoy private beach access, tennis and pickleball courts, and scenic trails. This home blends elegance, convenience, and the Okanagan lifestyle book your private tour today. (id:63267)
Home overview
- Cooling Central air conditioning, heat pump
- Heat type Forced air, see remarks
- Sewer/ septic Municipal sewage system
- # total stories 3
- Roof Unknown
- Fencing Not fenced
- # garage spaces 2
- # parking spaces 4
- Has garage (y/n) Yes
- # full baths 4
- # half baths 1
- # total bathrooms 5.0
- # of above grade bedrooms 5
- Flooring Mixed flooring, tile, vinyl
- Has fireplace (y/n) Yes
- Community features Family oriented
- Subdivision Adventure bay
- View Lake view, mountain view
- Zoning description Unknown
- Directions 2091897
- Lot dimensions 0.23
- Lot size (acres) 0.23
- Building size 3667
- Listing # 10366674
- Property sub type Single family residence
- Status Active
- Bathroom (# of pieces - 3) 2.769m X 1.448m
Level: Basement - Recreational room 13.97m X 4.47m
Level: Basement - Family room 8.357m X 6.756m
Level: Lower - Bedroom 2.769m X 3.429m
Level: Lower - Bedroom 3.353m X 3.175m
Level: Lower - Bathroom (# of pieces - 3) 1.549m X 2.921m
Level: Lower - Ensuite bathroom (# of pieces - 3) 2.388m X 1.727m
Level: Lower - Laundry 2.769m X 1.753m
Level: Lower - Bedroom 3.023m X 4.547m
Level: Lower - Living room 4.978m X 6.909m
Level: Main - Foyer 1.829m X 1.829m
Level: Main - Ensuite bathroom (# of pieces - 5) 2.235m X 4.75m
Level: Main - Kitchen 5.156m X 4.343m
Level: Main - Bedroom 2.769m X 3.2m
Level: Main - Bathroom (# of pieces - 2) 1.372m X 2.134m
Level: Main - Primary bedroom 3.556m X 5.69m
Level: Main
- Listing source url Https://www.realtor.ca/real-estate/29030523/8920-tavistock-road-vernon-adventure-bay
- Listing type identifier Idx

$-3,507
/ Month


