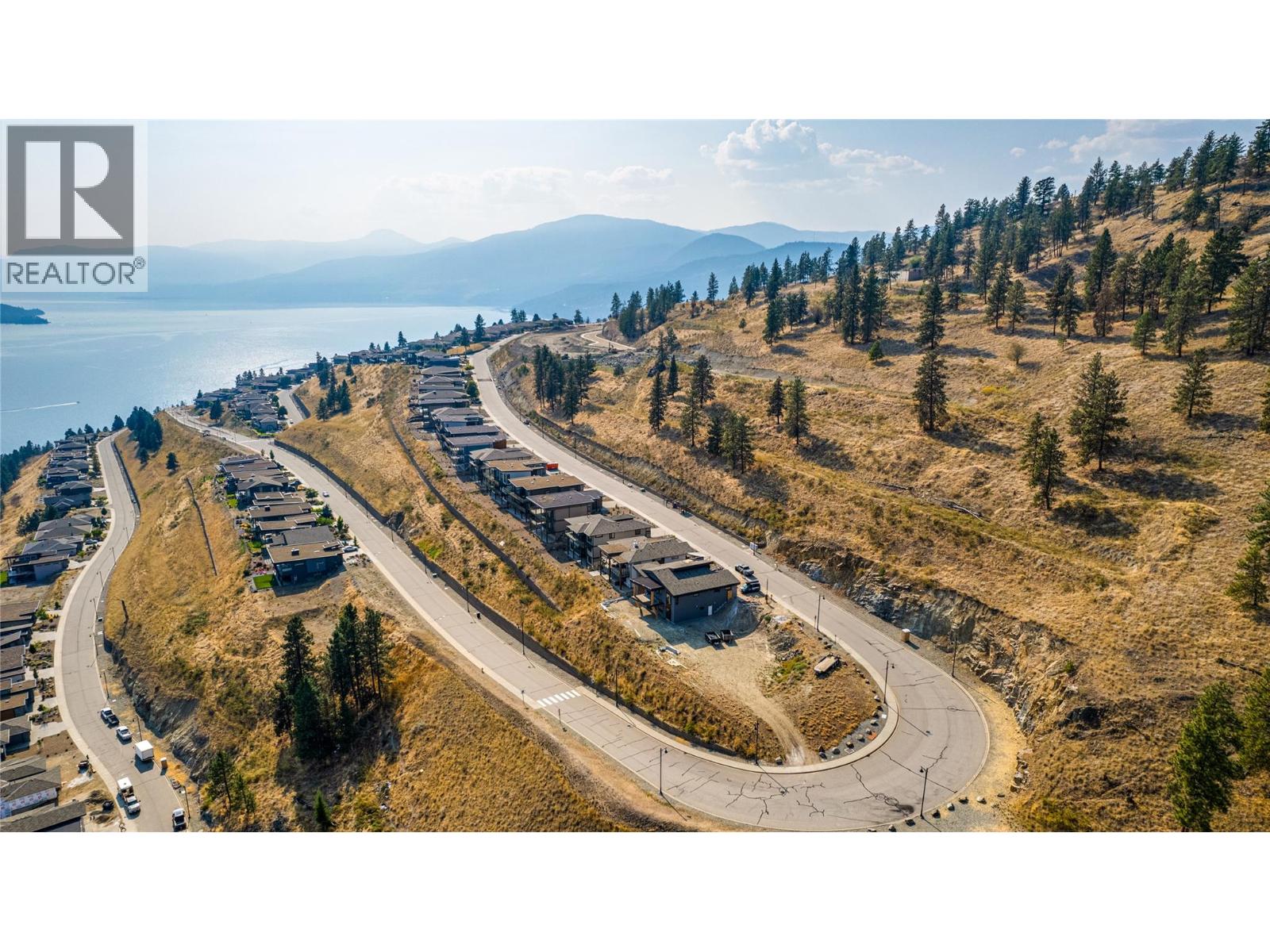- Houseful
- BC
- Vernon
- Bella Vista West
- 8932 Tavistock Rd

Highlights
Description
- Home value ($/Sqft)$409/Sqft
- Time on Houseful14 days
- Property typeSingle family
- StyleRanch
- Neighbourhood
- Lot size0.28 Acre
- Year built2025
- Garage spaces2
- Mortgage payment
Well-designed home in Vernon’s desirable Adventure Bay community, offering panoramic views of Okanagan Lake. This exceptional 4 bed + Den & 4 1/2 bath residence is designed for modern living with an open-concept floor plan with seamless flow, floor-to-ceiling windows, and premium hardwood flooring. Custom cabinetry, artisan millwork, and a built-in entertainment center with feature fireplace add warmth and style. Luxurious primary suite with walk-in closet and spa-inspired 5-piece ensuite. Additional highlights include a wet bar, gourmet kitchen with sleek stone countertops, spacious center island, and generous pantry. Exterior features elegant stone and fibre cement facades, elevated deck for upscale gatherings, and inviting year-round patio. A perfect blend of refined interiors, timeless design, and everyday convenience. Just steps to private beach and minutes to hiking, golf, wineries and downtown conveniences. Property photos coming soon! (id:63267)
Home overview
- Cooling Central air conditioning
- Heat type Forced air
- Sewer/ septic Municipal sewage system
- # total stories 3
- Roof Unknown
- # garage spaces 2
- # parking spaces 2
- Has garage (y/n) Yes
- # full baths 4
- # half baths 1
- # total bathrooms 5.0
- # of above grade bedrooms 4
- Flooring Hardwood, tile
- Has fireplace (y/n) Yes
- Community features Family oriented
- Subdivision Adventure bay
- View Lake view, mountain view
- Zoning description Unknown
- Lot dimensions 0.28
- Lot size (acres) 0.28
- Building size 3303
- Listing # 10365302
- Property sub type Single family residence
- Status Active
- Bathroom (# of pieces - 3) 1.549m X 2.21m
Level: Basement - Recreational room 4.013m X 8.026m
Level: Basement - Utility 4.42m X 1.27m
Level: Basement - Bedroom 4.064m X 3.632m
Level: Lower - Utility 1.626m X 3.658m
Level: Lower - Ensuite bathroom (# of pieces - 3) 1.448m X 3.785m
Level: Lower - Bedroom 3.505m X 3.962m
Level: Lower - Bedroom 3.861m X 3.556m
Level: Lower - Laundry 2.438m X 3.734m
Level: Lower - Bathroom (# of pieces - 4) 1.6m X 2.515m
Level: Lower - Bathroom (# of pieces - 2) 1.422m X 1.524m
Level: Main - Ensuite bathroom (# of pieces - 5) 3.302m X 2.972m
Level: Main - Mudroom 1.499m X 1.93m
Level: Main - Living room 7.112m X 4.039m
Level: Main - Primary bedroom 3.988m X 4.242m
Level: Main - Kitchen 4.953m X 3.251m
Level: Main - Den 2.362m X 3.2m
Level: Main - Foyer 3.81m X 1.88m
Level: Main - Dining room 2.489m X 3.226m
Level: Main
- Listing source url Https://www.realtor.ca/real-estate/28962914/8932-tavistock-road-vernon-adventure-bay
- Listing type identifier Idx

$-3,600
/ Month













