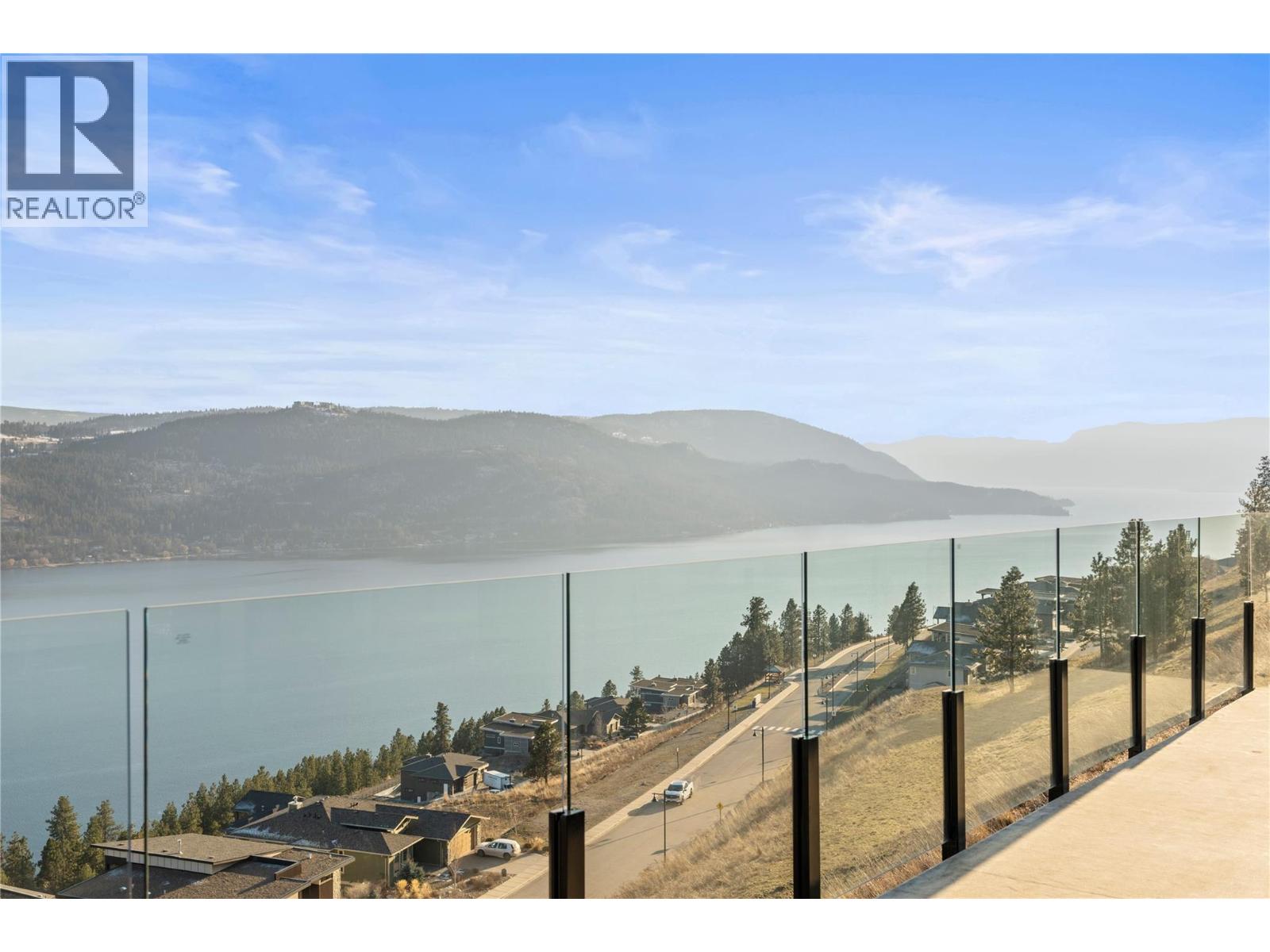- Houseful
- BC
- Vernon
- Bella Vista West
- 8948 Tavistock Rd

Highlights
Description
- Home value ($/Sqft)$427/Sqft
- Time on Houseful10 days
- Property typeSingle family
- StyleRanch
- Neighbourhood
- Lot size0.26 Acre
- Year built2024
- Garage spaces2
- Mortgage payment
Best unobstructed lake views available on the street! All kitchen appliances will be installed soon. Be the first owner to indulge in this exquisite new build in the desirable Adventure Bay! The spectacular three-storey home was designed for the ultimate appreciation of its awe-inspiring, Okanagan Lake views and incredible surroundings from every level. Enter onto the top floor, with gleaming flooring in the open-concept kitchen, living, and dining areas, accented by a contemporary electric fireplace framed by built-in cabinetry in the living room. The adjacent gourmet kitchen boasts rich wood and white shaker cabinetry, gorgeous stone countertops, and a huge centre island. Elsewhere on the main floor, the master bedroom suite awaits with a walk-in closet and spectacular ensuite bathroom.Accessible via the master bedroom and living area, a covered patio is wonderful for al fresco dining. Three additional bedrooms & a den exist between the main and lower levels, plus another 3 ½ bathrooms, all with equally lovely finishes. A second balcony off the mid level floor can be accessed by both bedrooms. On the lowest level, a bonus living space is ideal for entertaining, with access to the yard and patio. The exclusiveAdventure Bay community features a private beach, tennis courts, plus a multitude of hiking trails & lookouts! Come see everything this incredible property can offer you today! (id:63267)
Home overview
- Cooling Central air conditioning
- Heat type Forced air, see remarks
- Sewer/ septic Municipal sewage system
- # total stories 3
- Roof Unknown
- # garage spaces 2
- # parking spaces 4
- Has garage (y/n) Yes
- # full baths 4
- # half baths 1
- # total bathrooms 5.0
- # of above grade bedrooms 4
- Flooring Laminate, tile
- Has fireplace (y/n) Yes
- Community features Family oriented, pets allowed
- Subdivision Adventure bay
- View Lake view, mountain view, valley view, view (panoramic)
- Zoning description Unknown
- Directions 2163132
- Lot dimensions 0.26
- Lot size (acres) 0.26
- Building size 3157
- Listing # 10365721
- Property sub type Single family residence
- Status Active
- Office 3.175m X 2.438m
Level: 2nd - Other 2.896m X 1.676m
Level: 2nd - Foyer 2.159m X 2.87m
Level: 2nd - Full ensuite bathroom 2.896m X 2.997m
Level: 2nd - Primary bedroom 4.064m X 6.02m
Level: 2nd - Kitchen 3.175m X 7.62m
Level: 2nd - Partial bathroom 1.499m X 1.499m
Level: 2nd - Living room 5.537m X 8.534m
Level: 2nd - Other 6.096m X 7.899m
Level: 2nd - Full bathroom 2.311m X 1.956m
Level: Lower - Kitchen 2.438m X 2.362m
Level: Lower - Family room 7.417m X 3.988m
Level: Lower - Other 2.362m X 1.27m
Level: Main - Bedroom 3.556m X 3.912m
Level: Main - Storage 4.013m X 1.676m
Level: Main - Bedroom 4.064m X 3.581m
Level: Main - Kitchen 3.759m X 2.54m
Level: Main - Full bathroom 4.064m X 1.524m
Level: Main - Other 4.064m X 1.499m
Level: Main - Full bathroom 2.794m X 1.727m
Level: Main
- Listing source url Https://www.realtor.ca/real-estate/28981299/8948-tavistock-road-vernon-adventure-bay
- Listing type identifier Idx

$-3,597
/ Month













