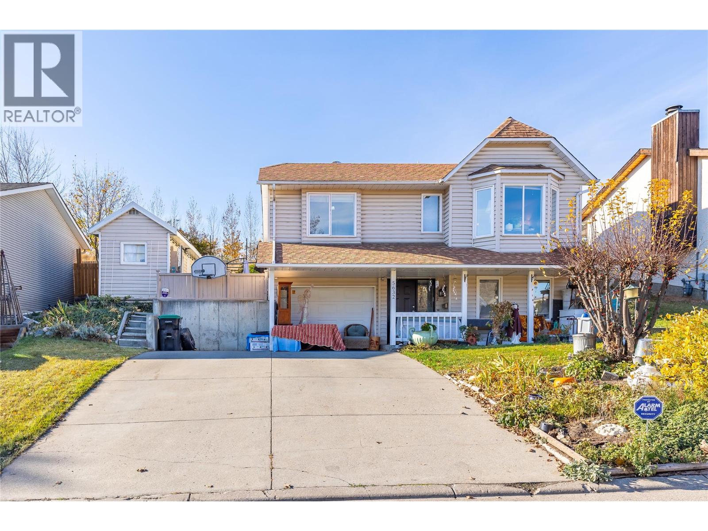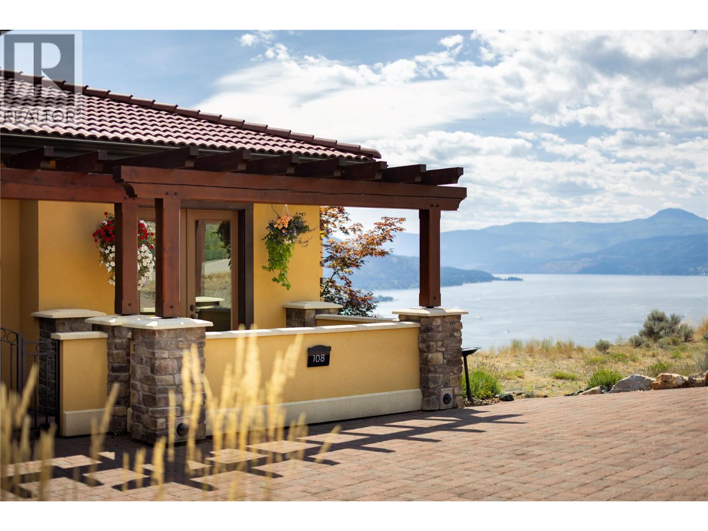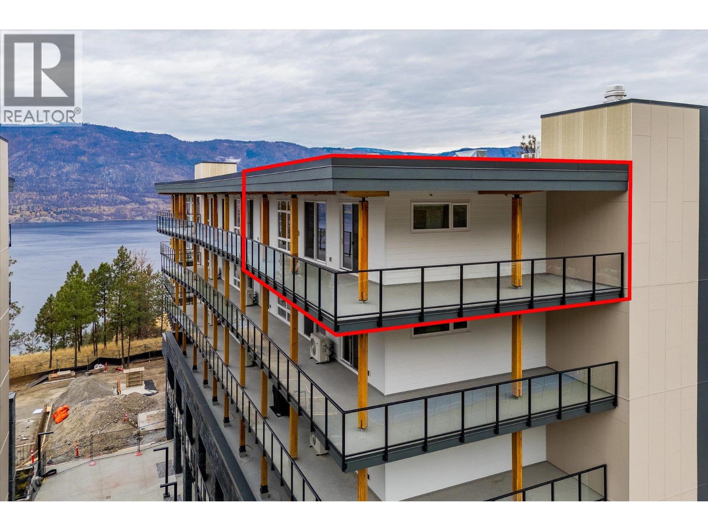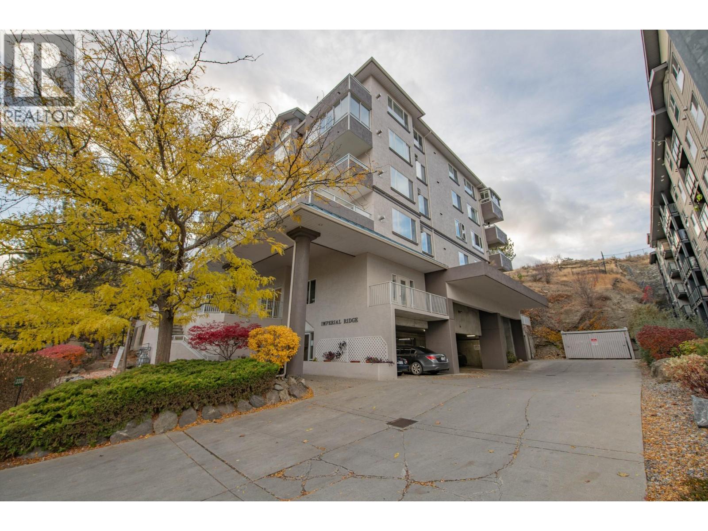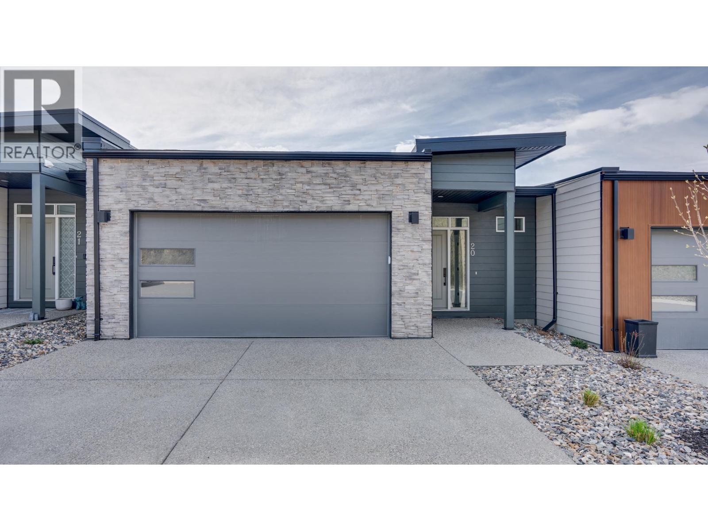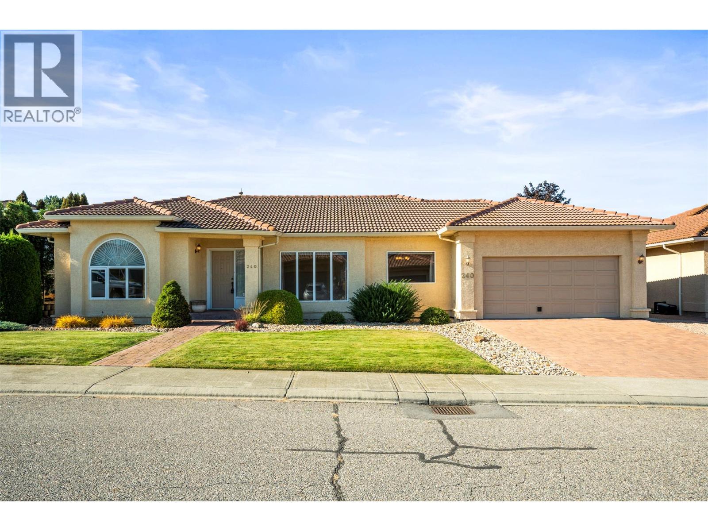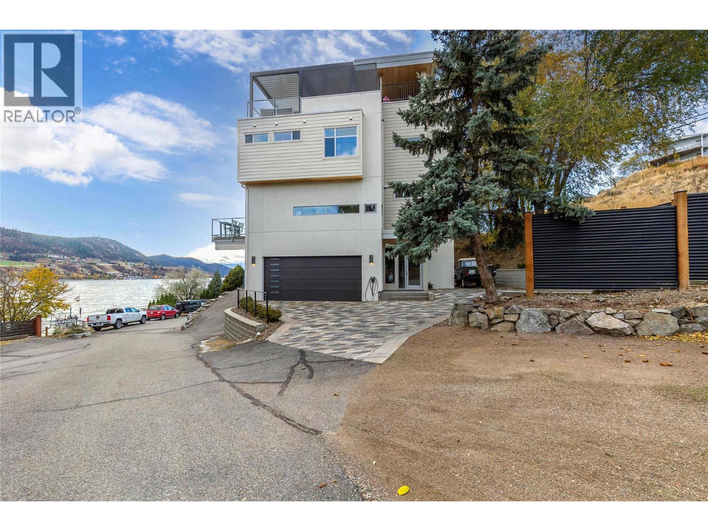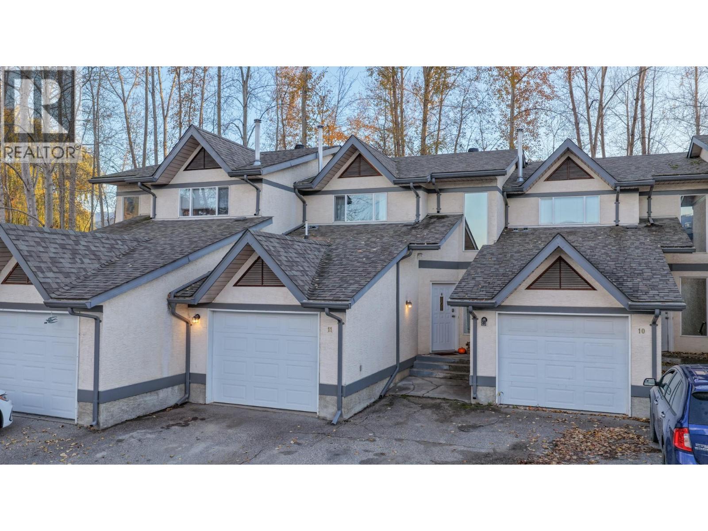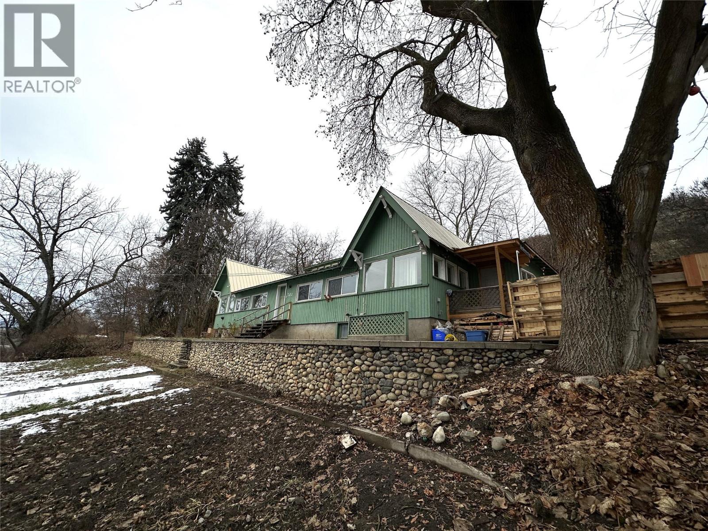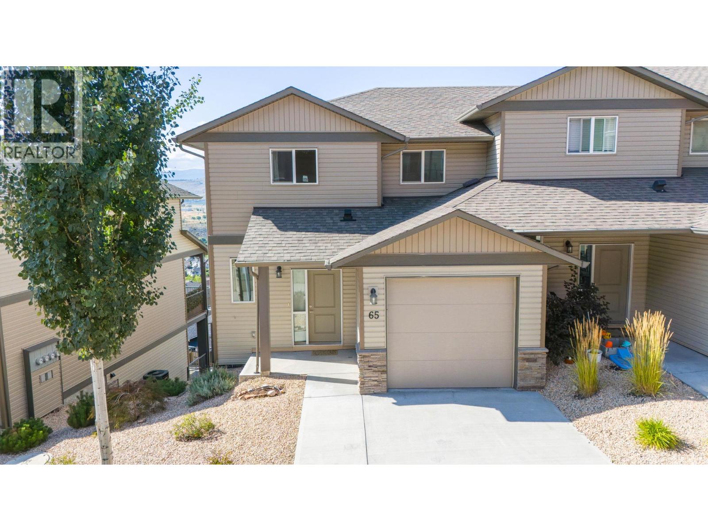
Highlights
Description
- Home value ($/Sqft)$503/Sqft
- Time on Houseful45 days
- Property typeSingle family
- StyleOther
- Median school Score
- Year built2018
- Garage spaces1
- Mortgage payment
Immaculate 3-bedroom, 3-bath end unit townhome with spectacular valley, mountain, and Swan Lake views. Only used 1–2 months per year, this home is in like-new condition. The bright, open-concept main floor features a modern kitchen with stone countertops, premium Whirlpool appliances, soft-close cabinets, and a large pantry. Enjoy a spacious living and dining area that opens to a large covered deck—perfect for year-round entertaining. Upstairs includes 3 generous bedrooms, including a primary suite with walk-in closet and ensuite, plus a full bathroom and laundry room. Extra-wide staircase enhances accessibility. The lower level offers 600 sq ft of undeveloped space with roughed-in plumbing for a 4th bathroom and a covered patio. Single-car attached garage with room for 2 more vehicles in the driveway. Walking distance to Middleton Mountain Park and Morningview Playground. Minutes from Kalamalka Lake, Vernon Golf & Country Club, and downtown amenities. (id:63267)
Home overview
- Cooling Central air conditioning
- Heat type Forced air
- Sewer/ septic Municipal sewage system
- # total stories 2
- Roof Unknown
- # garage spaces 1
- # parking spaces 1
- Has garage (y/n) Yes
- # full baths 2
- # half baths 1
- # total bathrooms 3.0
- # of above grade bedrooms 3
- Flooring Carpeted, laminate
- Has fireplace (y/n) Yes
- Subdivision Middleton mountain vernon
- Zoning description Unknown
- Lot size (acres) 0.0
- Building size 1318
- Listing # 10363528
- Property sub type Single family residence
- Status Active
- Bedroom 3.607m X 2.946m
Level: 2nd - Bedroom 3.023m X 2.692m
Level: 2nd - Other 2.667m X 1.499m
Level: 2nd - Full bathroom 2.921m X 1.499m
Level: 2nd - Ensuite bathroom (# of pieces - 3) 3.759m X 2.057m
Level: 2nd - Primary bedroom 4.826m X 3.759m
Level: 2nd - Utility 3.404m X 1.549m
Level: Basement - Other 7.239m X 4.928m
Level: Basement - Kitchen 3.429m X 2.87m
Level: Main - Living room 35.331m X 3.708m
Level: Main - Bathroom (# of pieces - 2) 2.413m X 0.914m
Level: Main - Dining room 3.429m X 2.743m
Level: Main
- Listing source url Https://www.realtor.ca/real-estate/28888628/933-mt-robson-place-unit-65-vernon-middleton-mountain-vernon
- Listing type identifier Idx

$-1,453
/ Month

