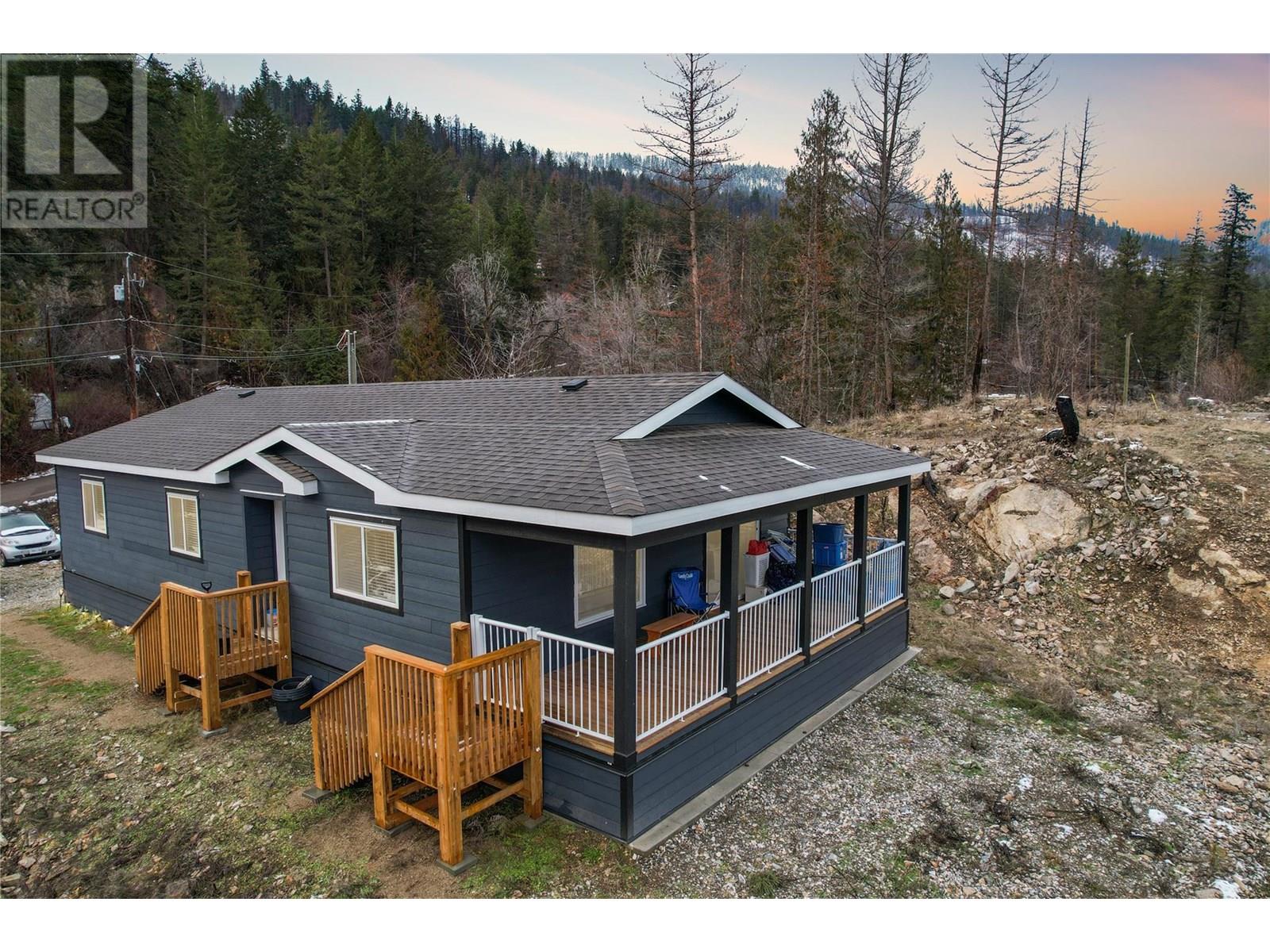
9369 Keithley Rd
For Sale
123 Days
$599,900 $40K
$559,900
2 beds
2 baths
1,311 Sqft
9369 Keithley Rd
For Sale
123 Days
$599,900 $40K
$559,900
2 beds
2 baths
1,311 Sqft
Highlights
This home is
24%
Time on Houseful
123 Days
School rated
6.6/10
Vernon
-1.32%
Description
- Home value ($/Sqft)$427/Sqft
- Time on Houseful123 days
- Property typeSingle family
- Median school Score
- Lot size0.90 Acre
- Year built2022
- Mortgage payment
This 2 bedroom plus den, 2 bathroom, one story home was newly built in 2022. It features an open floor plan with the kitchen, living and eating space combined and access to the covered deck from the dining room. Rounding out the house is a handy laundry/storage room and a flexible den space. Enjoy some privacy from the covered deck and take in some incredible views of Okanagan Lake. The home sits on just under one acre of land that is low maintenance and offers great outdoor adventures right in your backyard. The home is an approximate 30-minute drive to Vernon and just 12 minutes to Fintry Provincial Park. (id:63267)
Home overview
Amenities / Utilities
- Heat type Forced air, see remarks
- Sewer/ septic Septic tank
Exterior
- # total stories 1
- Roof Unknown
- # parking spaces 4
Interior
- # full baths 2
- # total bathrooms 2.0
- # of above grade bedrooms 2
Location
- Subdivision Okanagan north
- Zoning description Residential
Lot/ Land Details
- Lot dimensions 0.9
Overview
- Lot size (acres) 0.9
- Building size 1311
- Listing # 10353003
- Property sub type Single family residence
- Status Active
Rooms Information
metric
- Kitchen 3.886m X 2.591m
Level: Main - Bedroom 3.886m X 2.921m
Level: Main - Ensuite bathroom (# of pieces - 3) 3.81m X 2.21m
Level: Main - Primary bedroom 3.962m X 4.14m
Level: Main - Laundry 2.235m X 2.769m
Level: Main - Office 2.794m X 3.505m
Level: Main - Bathroom (# of pieces - 3) 1.524m X 2.743m
Level: Main - Living room 3.988m X 6.02m
Level: Main - Dining room 3.988m X 2.845m
Level: Main
SOA_HOUSEKEEPING_ATTRS
- Listing source url Https://www.realtor.ca/real-estate/28499441/9369-keithley-road-vernon-okanagan-north
- Listing type identifier Idx
The Home Overview listing data and Property Description above are provided by the Canadian Real Estate Association (CREA). All other information is provided by Houseful and its affiliates.

Lock your rate with RBC pre-approval
Mortgage rate is for illustrative purposes only. Please check RBC.com/mortgages for the current mortgage rates
$-1,493
/ Month25 Years fixed, 20% down payment, % interest
$
$
$
%
$
%

Schedule a viewing
No obligation or purchase necessary, cancel at any time
Nearby Homes
Real estate & homes for sale nearby












