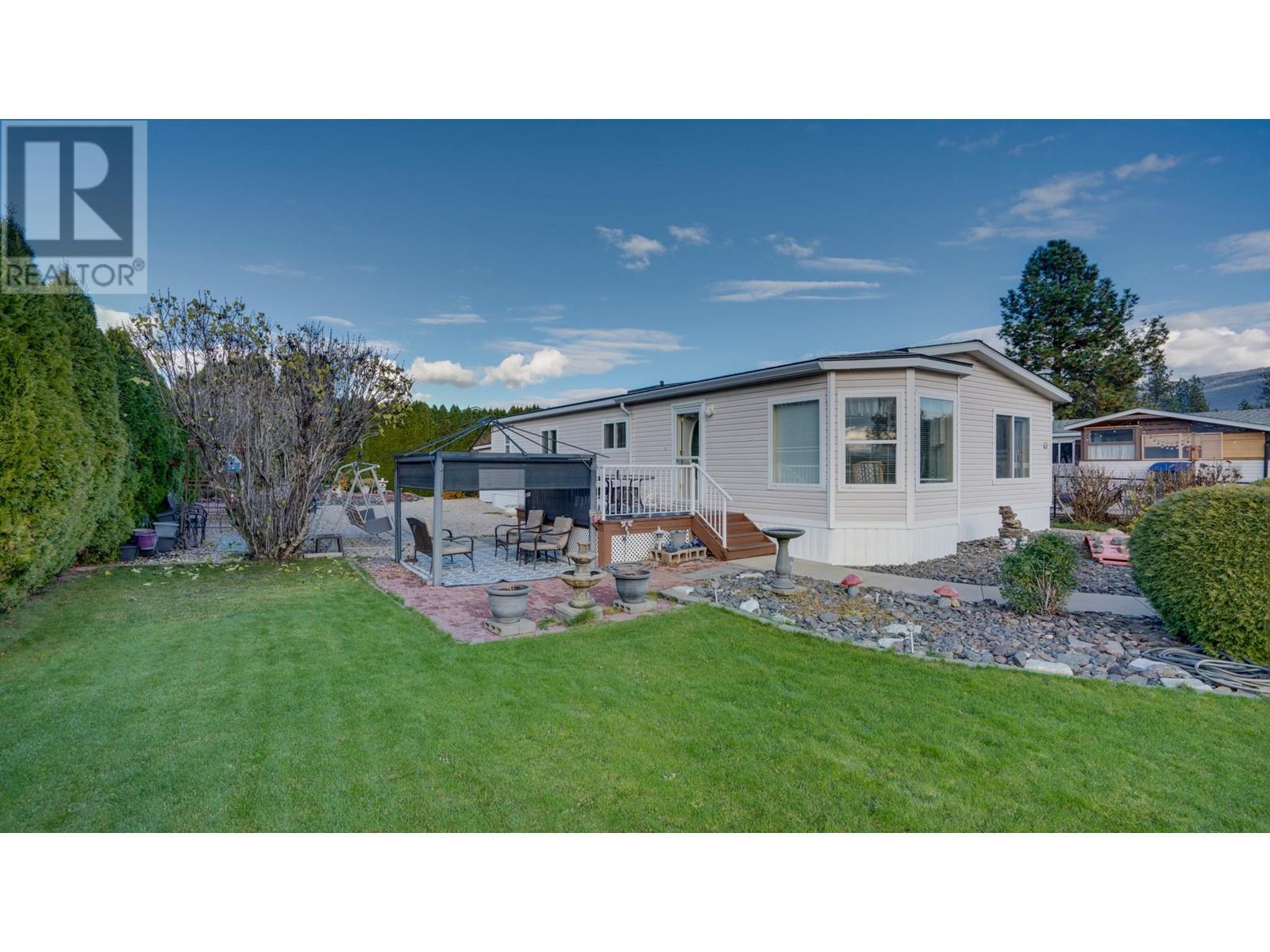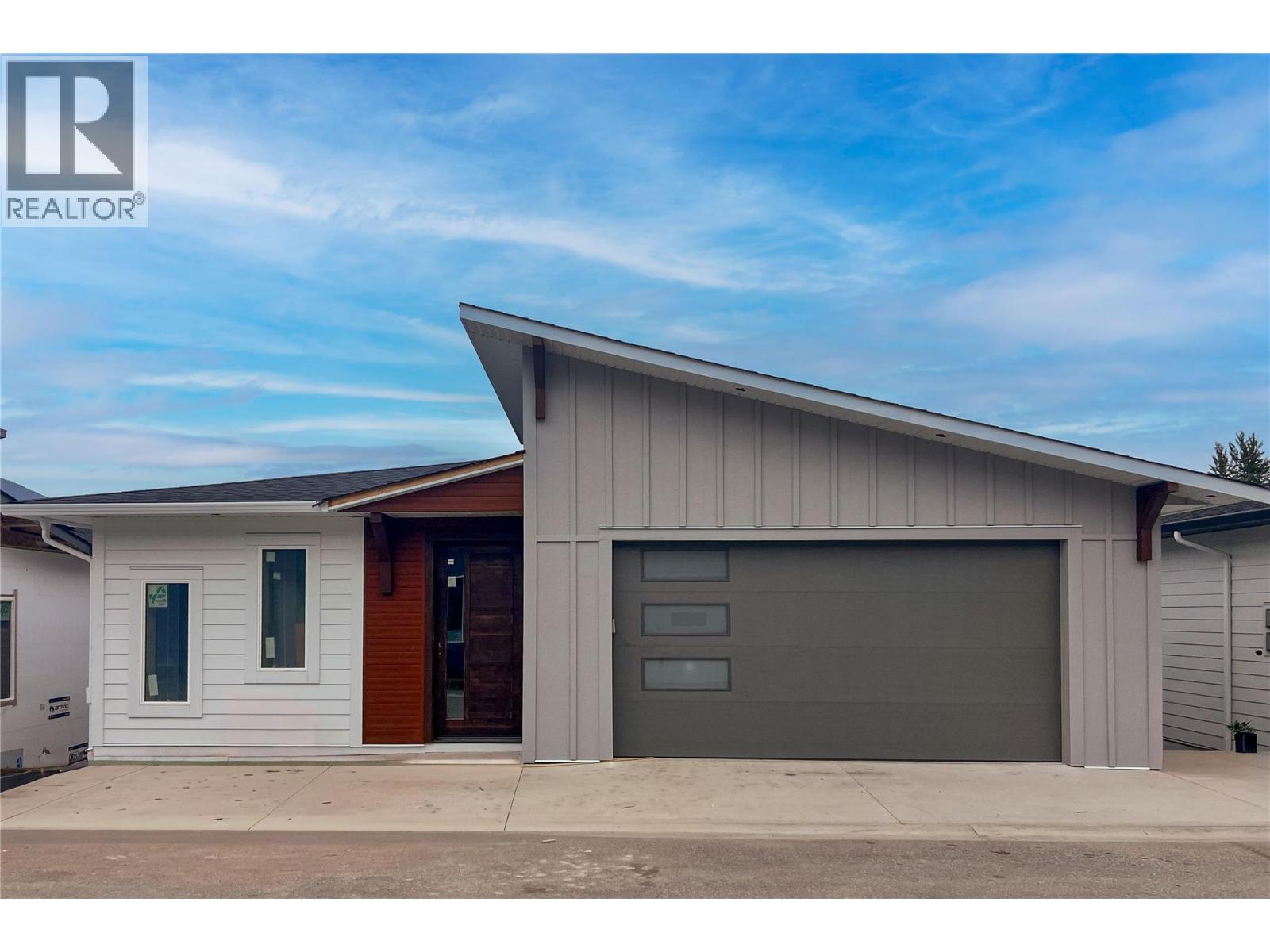
9510 Highway 97n Unit 43 Other
9510 Highway 97n Unit 43 Other
Highlights
Description
- Home value ($/Sqft)$264/Sqft
- Time on Houseful335 days
- Property typeSingle family
- Year built2000
- Mortgage payment
Spacious 2 bdrm plus den in popular Lawrence Heights! This is one of the best kept Manufactured Home Communities in the Vernon area with affordable monthly fees! Neat and clean doublewide with an open plan with a wonderful generous sized lot! Island kitchen and south facing living areas make for a wonderfully bright home! Large primary bedroom with ensuite and a walk-in closet. Big 2nd bedroom too, plus a den/office! Lots of parking and a big bonus is you can have your RV park right on your lot! Large driveway may allow a double carport or garage with approval. Very affordable pad rental of $418.00 per month to the new owner. Nicely kept landscaped yard with mature shrubs, a grassy lawn, some low maintenance rockery, and a good sized deck. Upgraded Furnace and Hot Water tank! Roof approx 8 yrs old as well! Nice privacy and all flat! Pets ok and 45+ adult living! SELLER will pay to extend current lease from to 2045 and to 2064! Cost is approx $16,000-18,000! (id:63267)
Home overview
- Cooling Central air conditioning
- Heat type Forced air, see remarks
- Sewer/ septic Septic tank
- # total stories 1
- Roof Unknown
- # parking spaces 4
- # full baths 2
- # total bathrooms 2.0
- # of above grade bedrooms 2
- Flooring Laminate, mixed flooring
- Community features Pets allowed, pets allowed with restrictions, seniors oriented
- Subdivision Swan lake west
- Zoning description Unknown
- Directions 2147309
- Lot size (acres) 0.0
- Building size 1400
- Listing # 10328849
- Property sub type Single family residence
- Status Active
- Bedroom 3.302m X 3.2m
Level: Main - Living room 4.674m X 5.131m
Level: Main - Kitchen 3.861m X 5.105m
Level: Main - Bathroom (# of pieces - 4) 1.448m X 2.819m
Level: Main - Den 2.972m X 2.819m
Level: Main - Primary bedroom 3.404m X 3.988m
Level: Main - Ensuite bathroom (# of pieces - 4) 1.702m X 3.912m
Level: Main - Dining room 5.613m X 2.946m
Level: Main - Mudroom 1.702m X 2.819m
Level: Main
- Listing source url Https://www.realtor.ca/real-estate/27668930/9510-highway-97n-unit-43-vernon-swan-lake-west
- Listing type identifier Idx

$-568
/ Month













